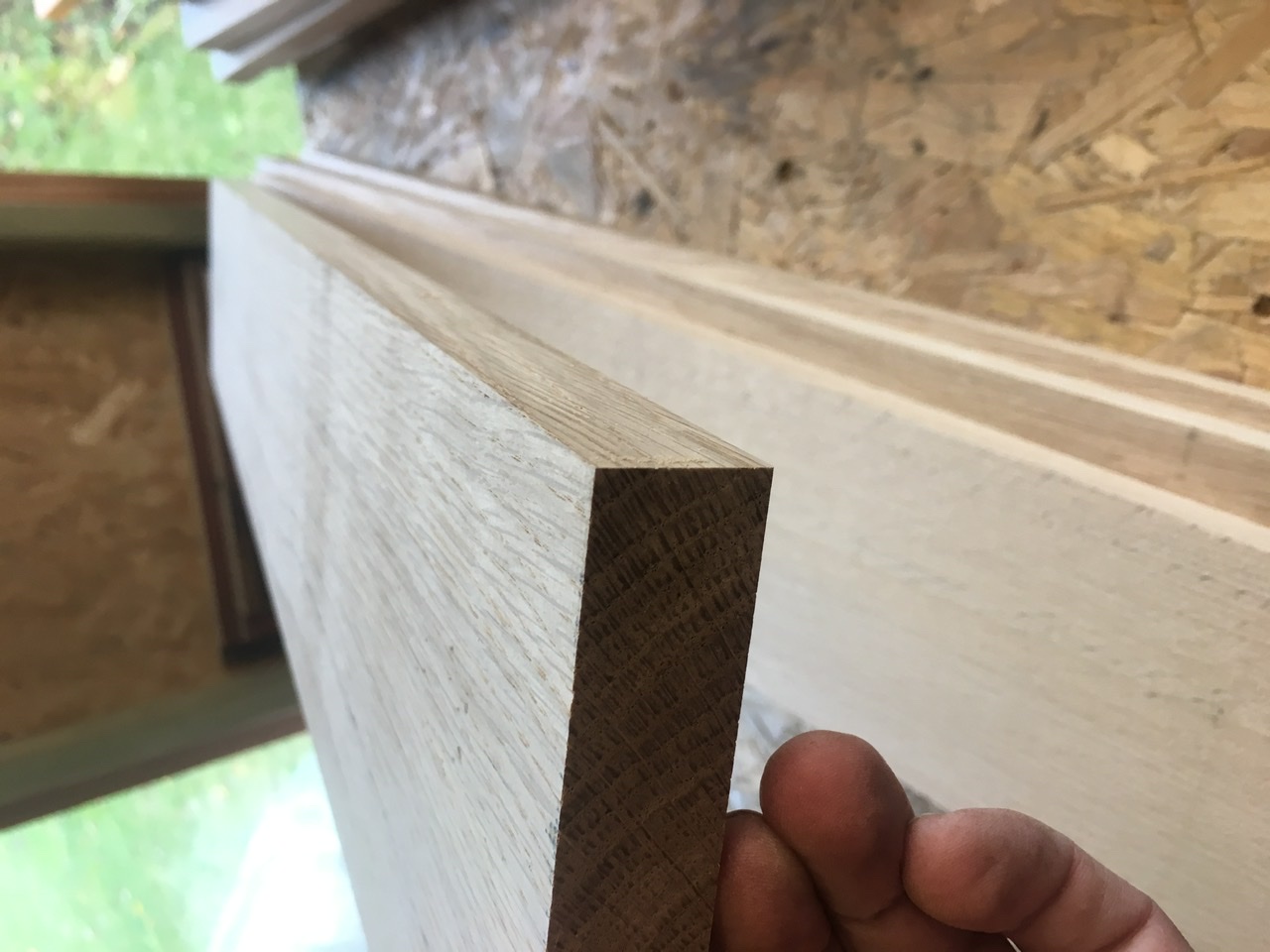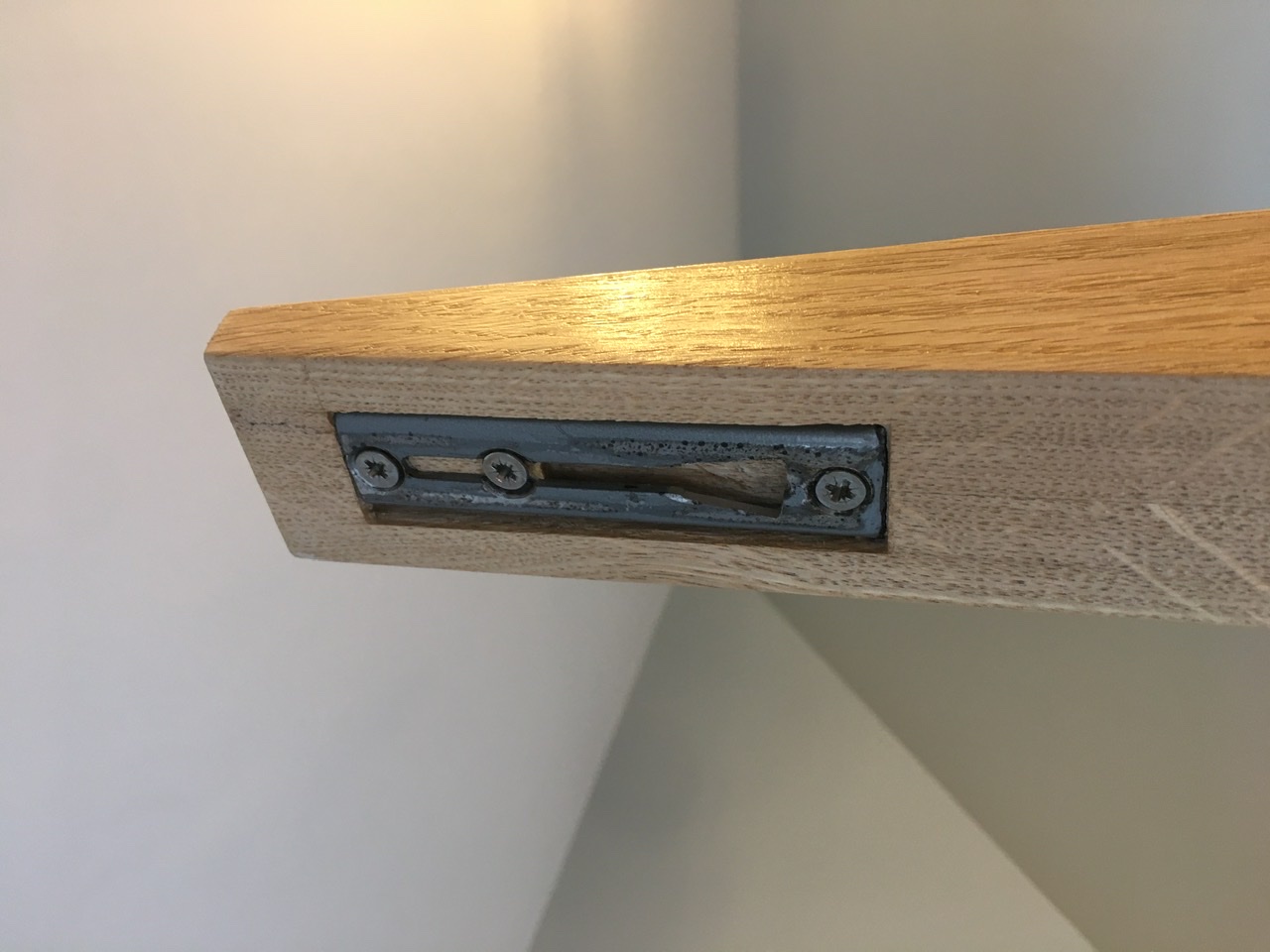Just completed the latest piece of furniture for my boys room. He’s 8 and started devouring books in the autumn of last year so needed some shelves. We couldn’t find a commercially available piece that matched the space/size, and finish we were looking for, so it raced to the top of the to-do list.
Sketch up was used to design and build a cutting list to workout how much timber I needed. Unit required 6 of 2.4m x 150mm x 27mm kiln dried oak boards.


Shelves are my first panels I’ve made through edge jointing boards. It was great to develop a new skill. Happy with the results, with glue lines pretty tight. Learnings were: With an open pored timber like oak it seems like the glue can penetrate the pores and show up outside the glue line. Don’t know what can be done about this but it shows up in a couple of places. Also whilst I remembered the alternating rings up, rings down, I forgot on the first two panels to get the grain running in the same direction so planing flat later was a problem.



Legs were made from a single board split up the middle, faces flattened and planed, and glued up into a laminated board. Another learning experience, which required knocking up a bunch of clamps as my 6 really didn’t cut the mustard and I found I needed a good 16 clamps for a 2.1m length.


The shelves are fitted to the ‘legs’ with a sort of bridle joint. An insert nut was installed in each recess in the leg and a slot under each shelf allows the unit to be bolted together so it can be broken down for any future house moves.

Tried a couple of finishes from recommendations on here, Polyvine varnish and Osmo Raw. I found the Osmo really muted the timber and the boss selected the Polyvine satin. I’d not worked with a varnish before so more learning to understand about knocking back and grain raising etc. Ended up with two coats with light sanding to 600 grit on coat two. It’s come up nice and looks good.
The other chief consideration was about stability and safety. A ‘leg’ was added to the back of the bottom shelf as the rear overhang is about 400mm and I was concerned over it sagging when loaded. Originally I tried a leg at each back corner but it looked awful and a centre leg out of the sight line looks much better. There is enough strength in the bottom shelf that the unit will freestand.
However, for safety mounting brackets were recessed into the top of each leg so it could be securely affixed to a wall.


Overall the clients, mother and boy, are happy, as am I. The major cockup was the sap wood showing on the right leg. The board was laminated to have this hidden at the rear but I cut the top angle on the board back to front and then it was too late! It’s doubly annoying as the other side had lovely medullary rays showing, ho hum.
All comment and criticisms welcome. Also I’d love an estimate of how many hours you think something like this should take. I recon I’m in to this with about 80ish hours which feels mind numbingly slow in hindsight.
Fitz.
Sketch up was used to design and build a cutting list to workout how much timber I needed. Unit required 6 of 2.4m x 150mm x 27mm kiln dried oak boards.


Shelves are my first panels I’ve made through edge jointing boards. It was great to develop a new skill. Happy with the results, with glue lines pretty tight. Learnings were: With an open pored timber like oak it seems like the glue can penetrate the pores and show up outside the glue line. Don’t know what can be done about this but it shows up in a couple of places. Also whilst I remembered the alternating rings up, rings down, I forgot on the first two panels to get the grain running in the same direction so planing flat later was a problem.



Legs were made from a single board split up the middle, faces flattened and planed, and glued up into a laminated board. Another learning experience, which required knocking up a bunch of clamps as my 6 really didn’t cut the mustard and I found I needed a good 16 clamps for a 2.1m length.


The shelves are fitted to the ‘legs’ with a sort of bridle joint. An insert nut was installed in each recess in the leg and a slot under each shelf allows the unit to be bolted together so it can be broken down for any future house moves.

Tried a couple of finishes from recommendations on here, Polyvine varnish and Osmo Raw. I found the Osmo really muted the timber and the boss selected the Polyvine satin. I’d not worked with a varnish before so more learning to understand about knocking back and grain raising etc. Ended up with two coats with light sanding to 600 grit on coat two. It’s come up nice and looks good.
The other chief consideration was about stability and safety. A ‘leg’ was added to the back of the bottom shelf as the rear overhang is about 400mm and I was concerned over it sagging when loaded. Originally I tried a leg at each back corner but it looked awful and a centre leg out of the sight line looks much better. There is enough strength in the bottom shelf that the unit will freestand.
However, for safety mounting brackets were recessed into the top of each leg so it could be securely affixed to a wall.


Overall the clients, mother and boy, are happy, as am I. The major cockup was the sap wood showing on the right leg. The board was laminated to have this hidden at the rear but I cut the top angle on the board back to front and then it was too late! It’s doubly annoying as the other side had lovely medullary rays showing, ho hum.
All comment and criticisms welcome. Also I’d love an estimate of how many hours you think something like this should take. I recon I’m in to this with about 80ish hours which feels mind numbingly slow in hindsight.
Fitz.
Attachments
-
 56903D76-9705-4AD6-ACF9-83896029B0C4.jpeg366.7 KB
56903D76-9705-4AD6-ACF9-83896029B0C4.jpeg366.7 KB -
 E2F62019-7B0F-40BC-9469-880D8A2F991C.jpeg407.4 KB
E2F62019-7B0F-40BC-9469-880D8A2F991C.jpeg407.4 KB -
 858EAADD-A191-4FA4-9003-2D0CB13EC730.jpeg438.3 KB
858EAADD-A191-4FA4-9003-2D0CB13EC730.jpeg438.3 KB -
 721F7D70-C8D1-4394-9A00-AC4A5C86FC54.jpeg212.5 KB
721F7D70-C8D1-4394-9A00-AC4A5C86FC54.jpeg212.5 KB -
 BFEA588C-E7C3-4692-A165-C8B9272301C1.jpeg415.1 KB
BFEA588C-E7C3-4692-A165-C8B9272301C1.jpeg415.1 KB -
 52E94F20-D32A-4530-A2FE-AAEEB2ABDEB1.jpeg378 KB
52E94F20-D32A-4530-A2FE-AAEEB2ABDEB1.jpeg378 KB -
 7E67BDAF-B99E-46A2-8FFA-14E7D24C80A3.jpeg392.1 KB
7E67BDAF-B99E-46A2-8FFA-14E7D24C80A3.jpeg392.1 KB -
 8EC6A4AF-2513-4273-8162-1816B564B282.jpeg258.8 KB
8EC6A4AF-2513-4273-8162-1816B564B282.jpeg258.8 KB -
 51CE81B5-FDB8-4E54-AC89-5692AF5CCBD3.jpeg192.5 KB
51CE81B5-FDB8-4E54-AC89-5692AF5CCBD3.jpeg192.5 KB -
 2BE34C5D-4205-429C-AAC4-08EA773F8866.jpeg277.4 KB
2BE34C5D-4205-429C-AAC4-08EA773F8866.jpeg277.4 KB




