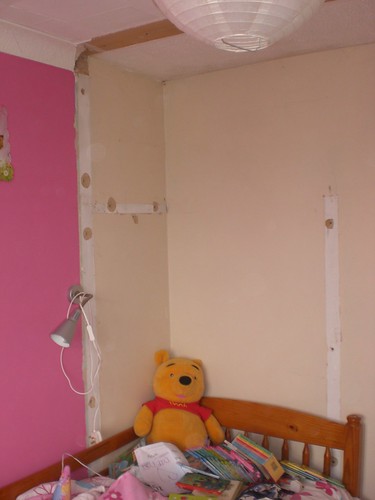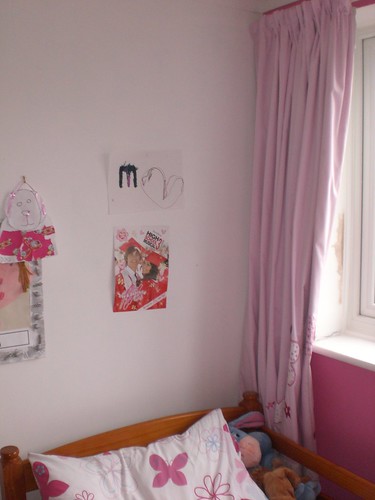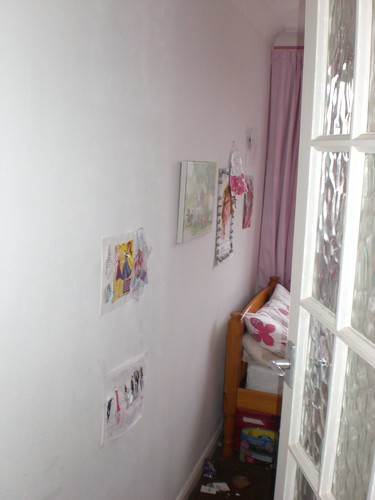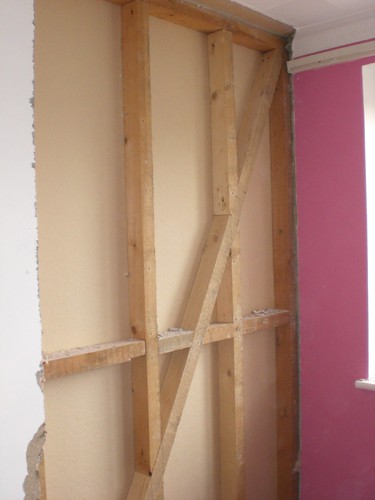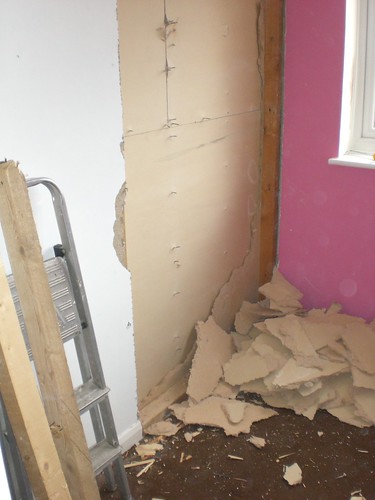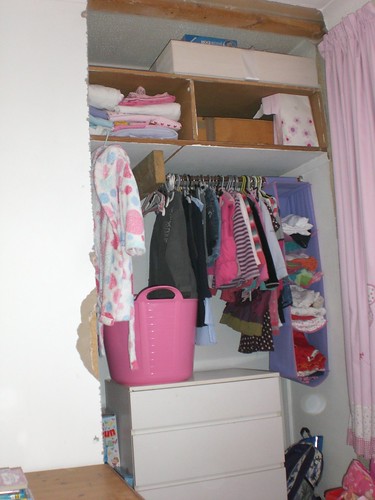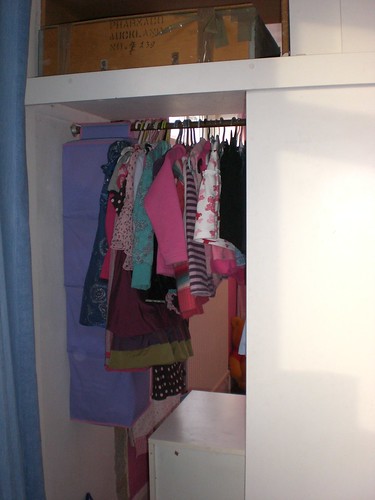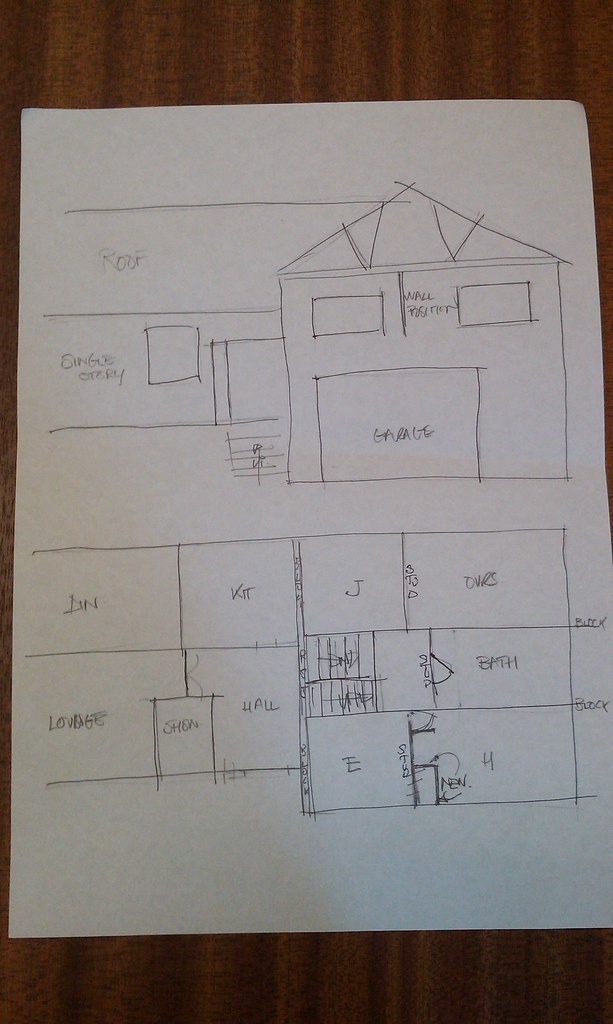Petiegolfer
Established Member
Little E needs more space plus her built in wardrobe was falling apart.
Her big brother next door has a larger room and a wardrobe bigger than his needs.
Their rooms are separated by a stud wall.
:idea: went off a while ago on how to solve the issue.
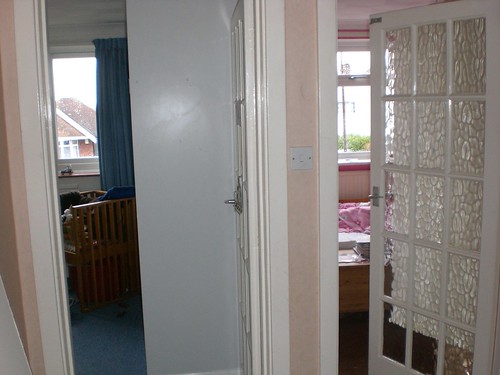
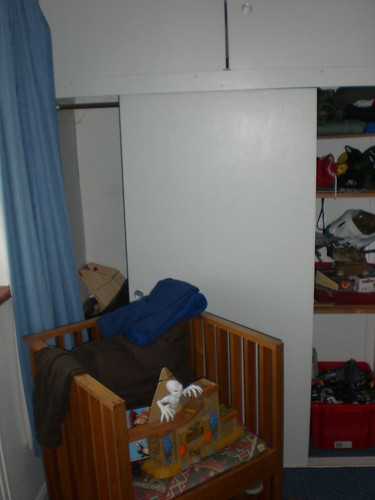
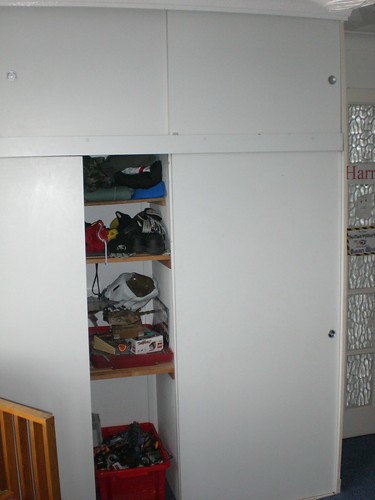
Her big brother next door has a larger room and a wardrobe bigger than his needs.
Their rooms are separated by a stud wall.
:idea: went off a while ago on how to solve the issue.








