skipdiver
Established Member
shall i put it here?
[/img]
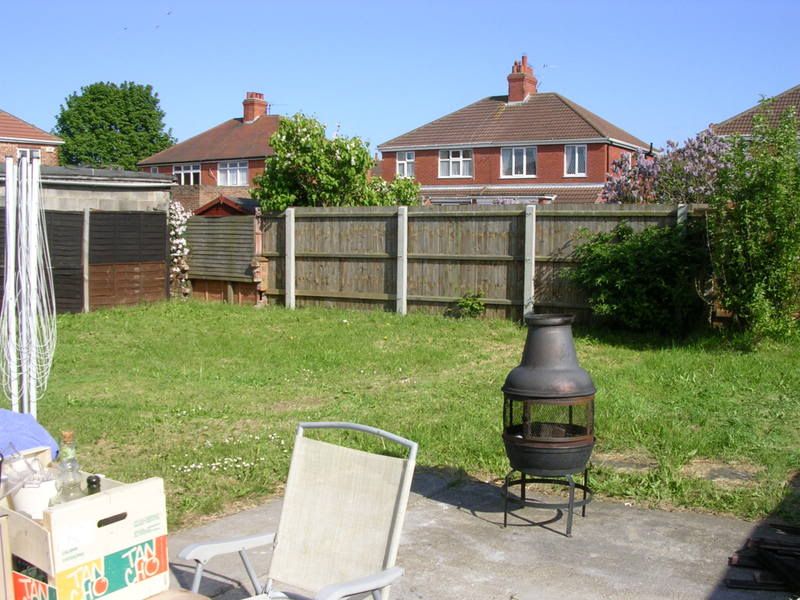
or here?

went for this plot,you should be able to see the setting out lines
[/img]
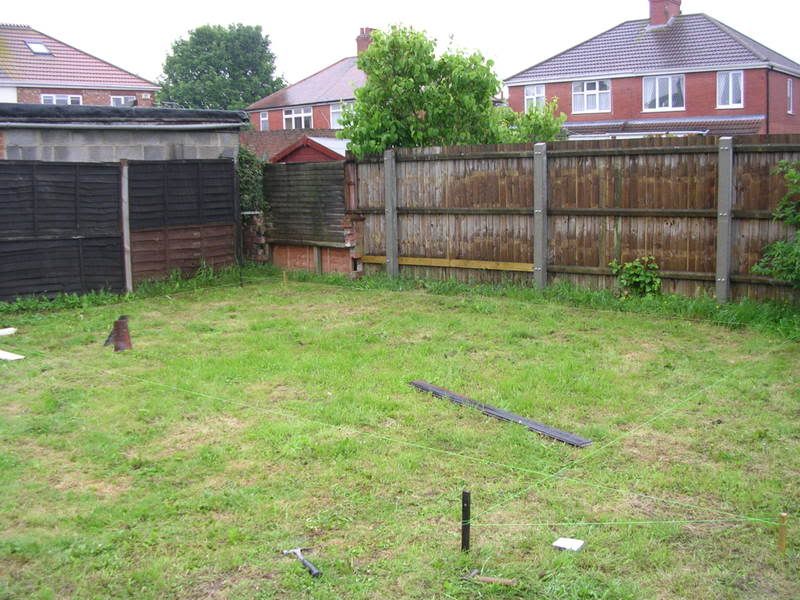
bobcat ready to go on day 1

mark trimming footing corners by hand
[/img]
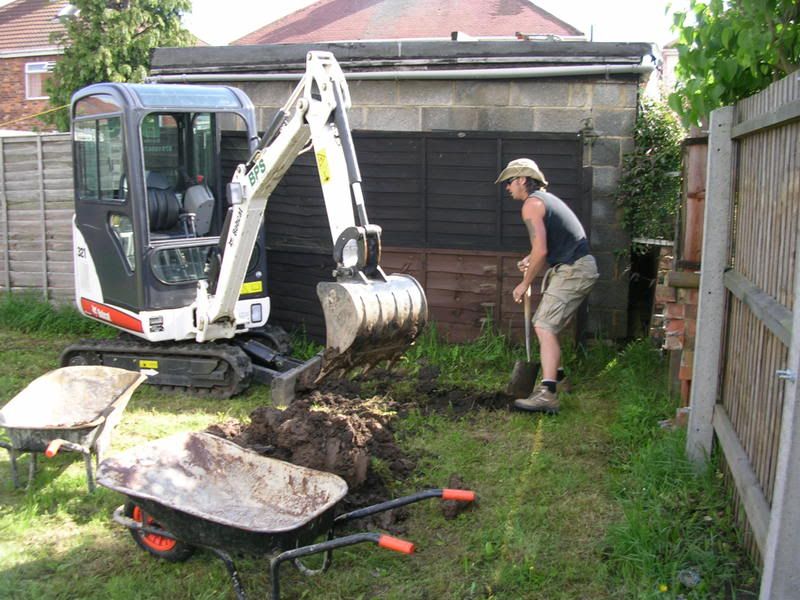
mark filling apprentice keirans barrow with soil for the skip

end of day 1,footings dug out
[/img]
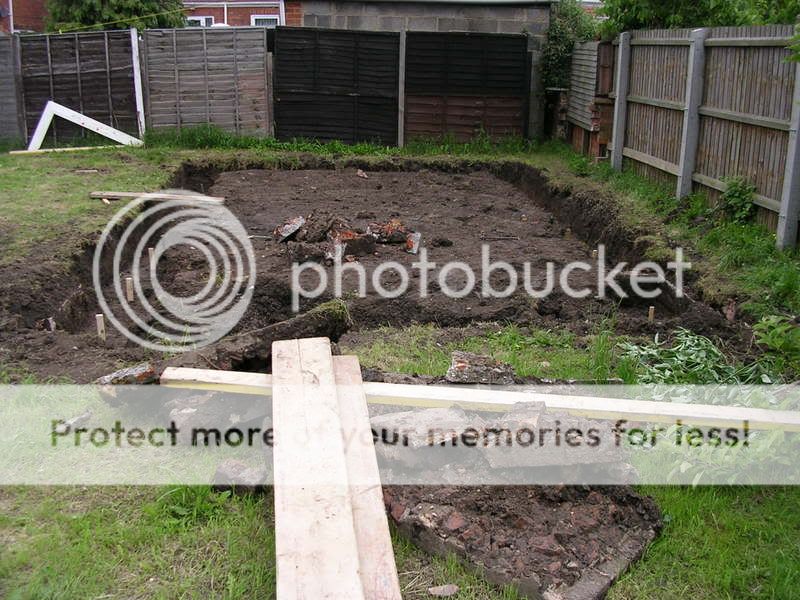
and overspill as skip was full.digger was shut down remotely by hire company by phone,nifty security device

9.30 day two,footing concreted
[/img]
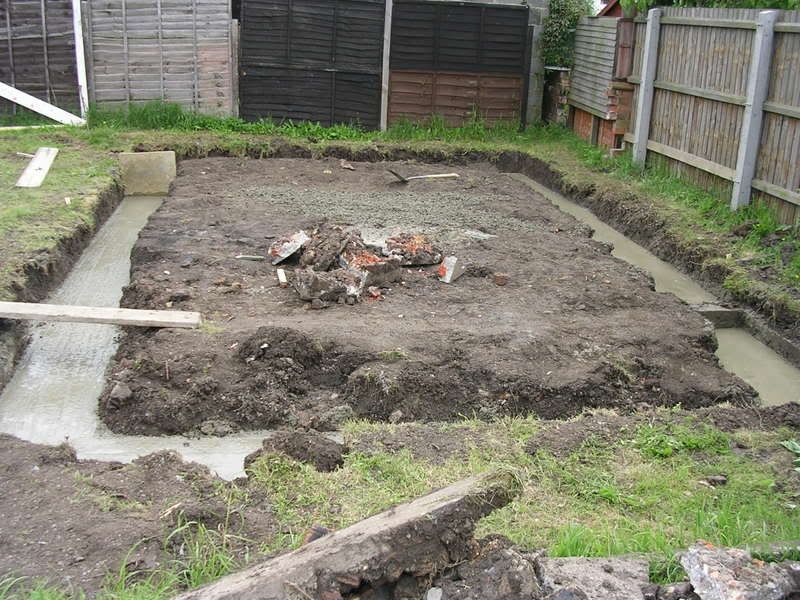
blocks and bricks loaded out,early finish as footings still wet

1.5 days later,underground bricks and blocks laid and walls half way up.
[/img]
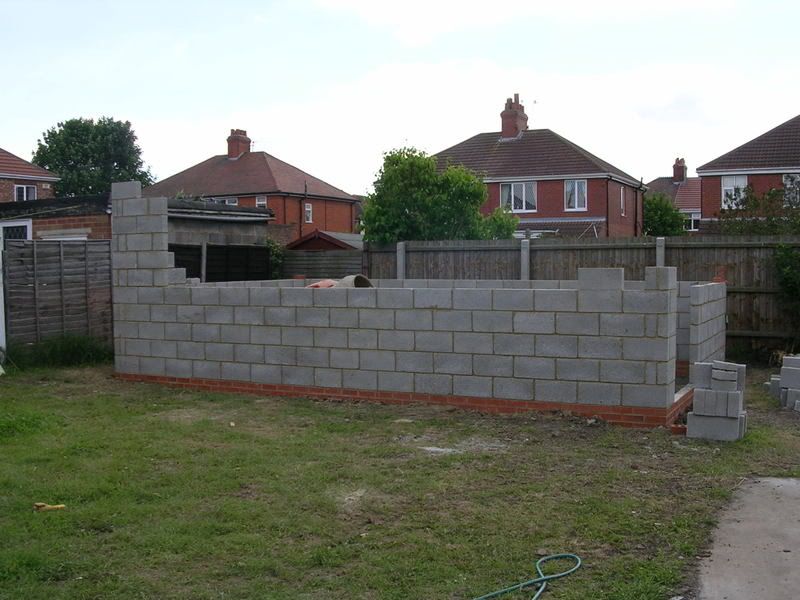
view of door opening.decided to have two 27" FLB doors

where we are at today.up to wallplate.after much deliberation decided to go for lots of natural light in the shape of two 6'x4' windows.sod the burglars.
[/img]
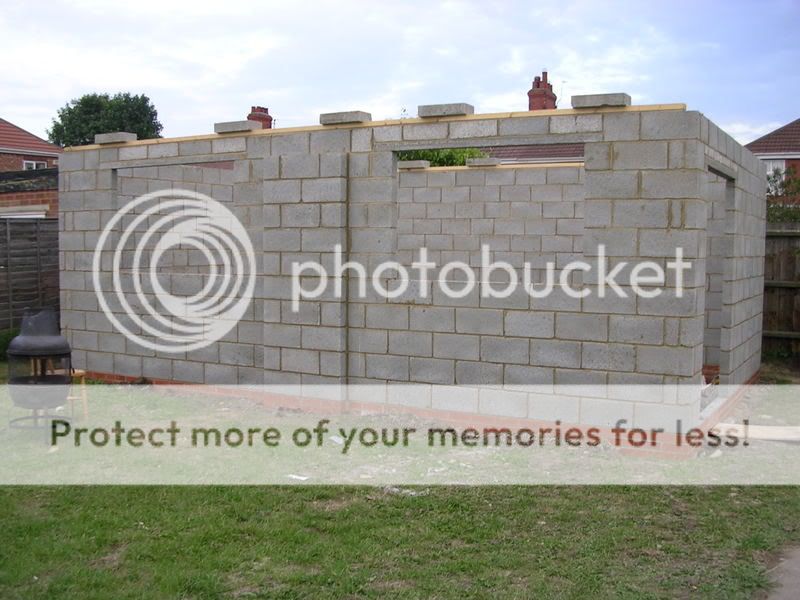
[/img]

or here?

went for this plot,you should be able to see the setting out lines
[/img]

bobcat ready to go on day 1

mark trimming footing corners by hand
[/img]

mark filling apprentice keirans barrow with soil for the skip

end of day 1,footings dug out
[/img]

and overspill as skip was full.digger was shut down remotely by hire company by phone,nifty security device

9.30 day two,footing concreted
[/img]

blocks and bricks loaded out,early finish as footings still wet

1.5 days later,underground bricks and blocks laid and walls half way up.
[/img]

view of door opening.decided to have two 27" FLB doors

where we are at today.up to wallplate.after much deliberation decided to go for lots of natural light in the shape of two 6'x4' windows.sod the burglars.
[/img]

































