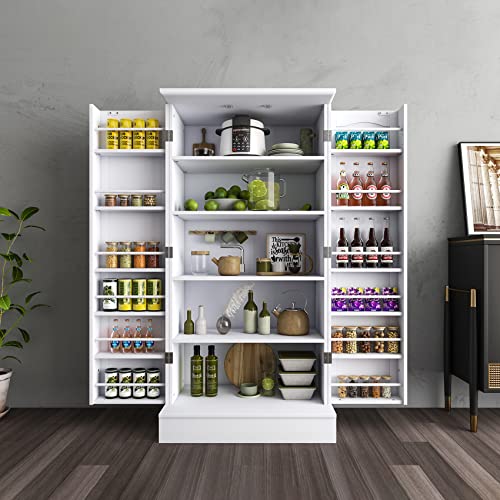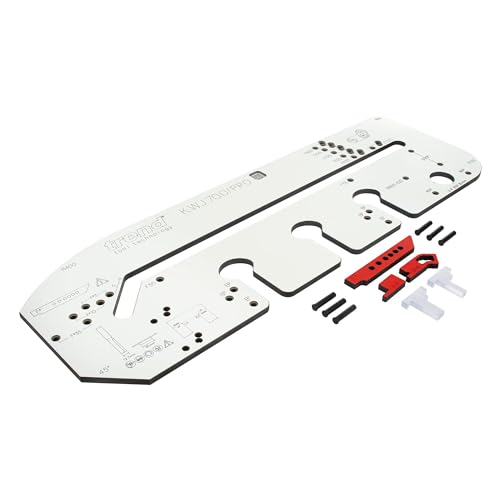Deadeye
Established Member
Son and his partner's new home needs a new kitchen. They're tight on budget having bought the house and so want to fit themselves.
They've not got a huge amount of DIY experience, but are smart and detail conscious.
Feasible? Sensible?
My feeling is that they'd be ok - but it's not something I've ever done myself so that's just a guess. I can lend a fairly full suite of tools. I think they're looking at Howdens or B&Q or IKEA or similar - any reccos?
Would be interested in any first-time-fitter experiences!
They've not got a huge amount of DIY experience, but are smart and detail conscious.
Feasible? Sensible?
My feeling is that they'd be ok - but it's not something I've ever done myself so that's just a guess. I can lend a fairly full suite of tools. I think they're looking at Howdens or B&Q or IKEA or similar - any reccos?
Would be interested in any first-time-fitter experiences!



















