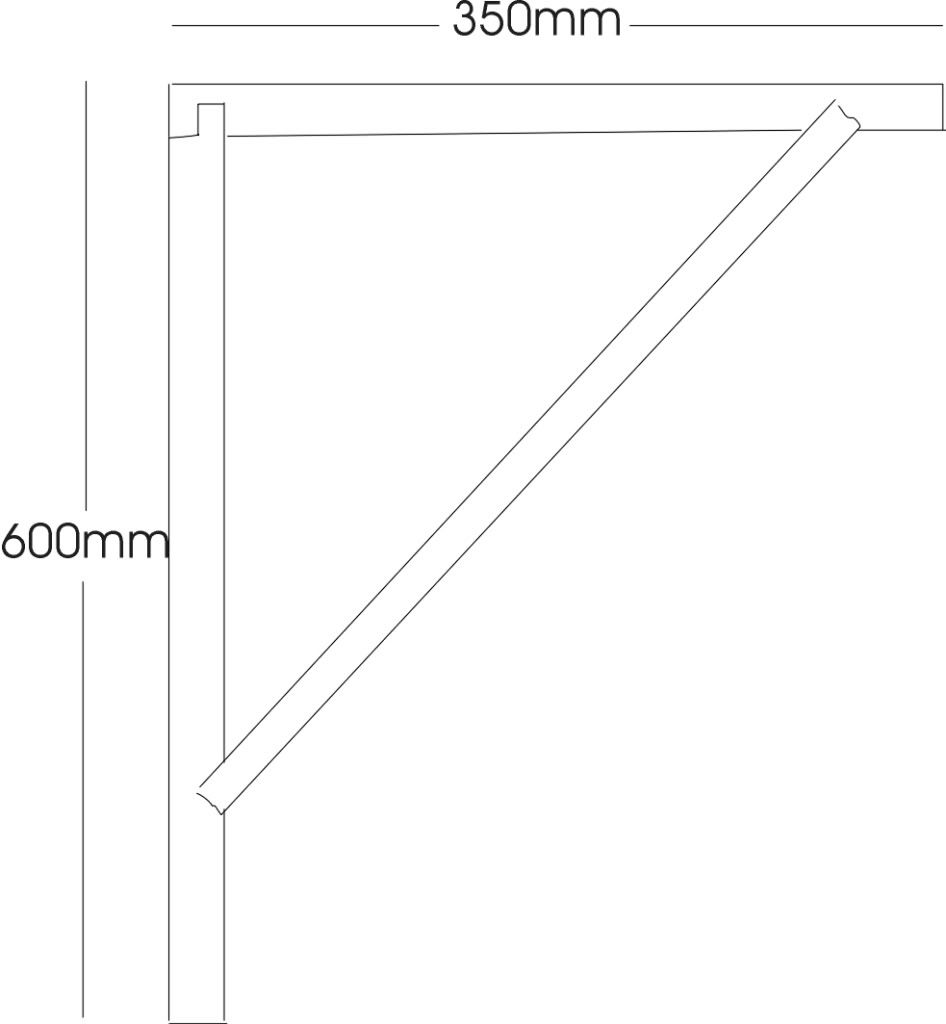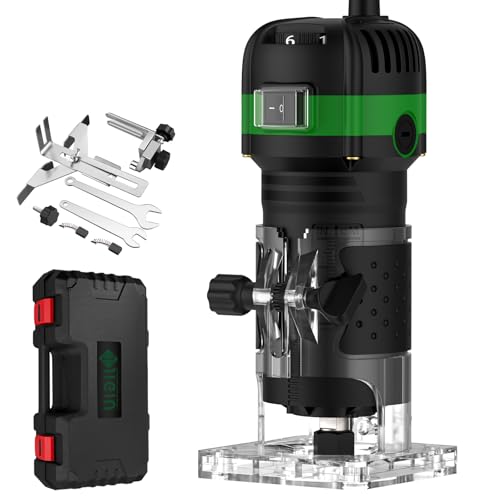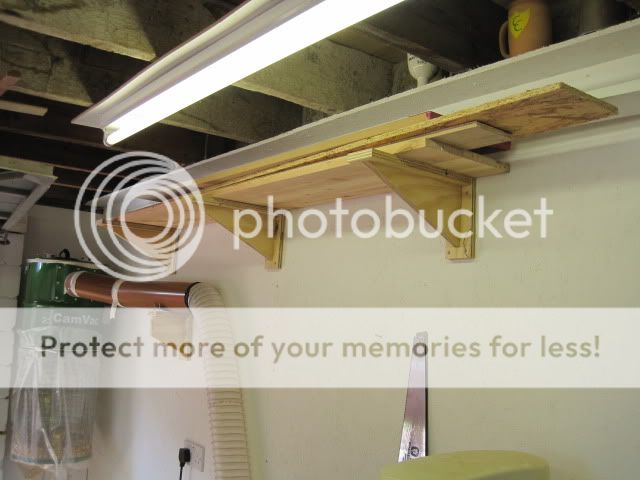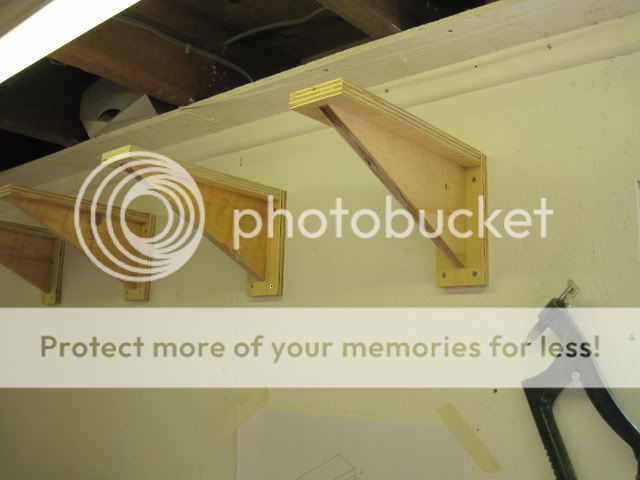Sportique
Established Member
Help please.
I need to make some timber storage racks for length material not sheet.
I have decided on the following sizes:
Overall length: 2400mm
Width: 350mm
No of brackets per 2400 run: 5
Bracket spacing: 600mm
BUT - how to form the brackets using (for example) studding, able to bear the weight with relatively simple joints. I have come up with this idea, but PLEASE improve it :roll:

I plan to use just the supports, i.e. no shelf material (the stored timber itself will form the "shelves")
Unable to guess at the weight but timber is heavy! :?
Any suggestions much appreciated, thanks in advance
Dave
I need to make some timber storage racks for length material not sheet.
I have decided on the following sizes:
Overall length: 2400mm
Width: 350mm
No of brackets per 2400 run: 5
Bracket spacing: 600mm
BUT - how to form the brackets using (for example) studding, able to bear the weight with relatively simple joints. I have come up with this idea, but PLEASE improve it :roll:

I plan to use just the supports, i.e. no shelf material (the stored timber itself will form the "shelves")
Unable to guess at the weight but timber is heavy! :?
Any suggestions much appreciated, thanks in advance
Dave





































