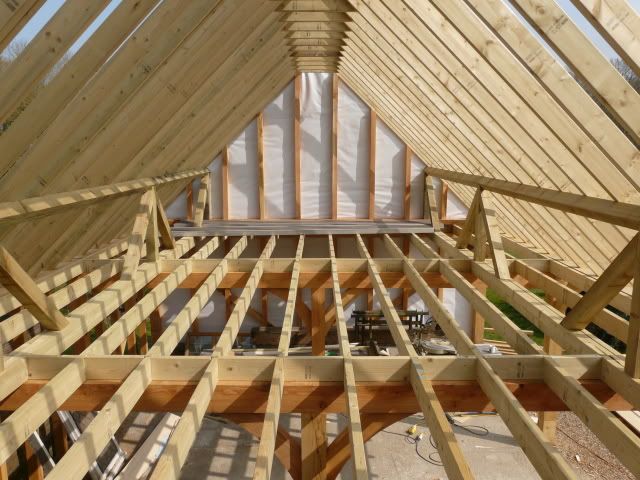Planning: I dont think i need planning although looking at the planning portal i am a little confused due to the recent changes...
this is the relevant section of the planning portal:
Planning Permission
Rules governing outbuildings apply to sheds, greenhouses and garages as well as other ancillary garden buildings such as swimming pools, ponds, sauna cabins, kennels, enclosures (including tennis courts) and many other kinds of structure for a purpose incidental to the enjoyment of the dwellinghouse.
Other rules relate to the installation of a satellite dish, the erection of a new dwelling or the erection or provision of fuel storage tanks.
Under new regulations that came into effect on 1 October 2008 outbuildings are considered to be permitted development, not needing planning permission, subject to the following limits and conditions:
• No outbuilding on land forward of a wall forming the principal elevation.
• Outbuildings and garages to be single storey with maximum eaves height of 2.5 metres and maximum overall height of four metres with a dual pitched roof or three metres for any other roof.
• Maximum height 2.5 metres within two metres of a boundary.
• No verandas, balconies or raised platforms.
• No more than half the area of land around the "original house"* would be covered by additions or other buildings.
• In National Parks, the Broads, Areas of Outstanding Natural Beauty and World Heritage Sites the maximum area to be covered by buildings, enclosures, containers and pools more than 20 metres from house to be limited to 10 square metres.
• On designated land* buildings, enclosures, containers and pools at the side of properties will require planning permission.
• Within the curtilage of listed buildings any outbuilding will require planning permission.
*The term "original house" means the house as it was first built or as it stood on 1 July 1948 (if it was built before that date). Although you may not have built an extension to the house, a previous owner may have done so.
*Designated land includes national parks and the Broads, Areas of Outstanding Natural Beauty, conservation areas and World Heritage Sites.
Building Regulations
If you want to put up small detached buildings such as a garden shed or summerhouse in your garden, building regulations will not normally apply if the floor area of the building is less than 15 square metres.
If the floor area of the building is between 15 square metres and 30 square metres, you will not normally be required to apply for building regulations approval providing that the building is either at least one metre from any boundary or it is constructed of substantially non-combustible materials.
In both cases, building regulations do not apply ONLY if the building does not contain any sleeping accommodation.
the problems i see are the 2.5m height within 2m of the boundry - but moving the shed may maek this ok, although i am limited on space to move it to.
One thing i notice that there is no max height mentioned - i thought that there was a 4m height maximum for the ridge...
I will answer the other questions raised regarding the roof section later and i will try to post some pictures, as this will make things more clear.
thanks for the comments
GreenBoy


































