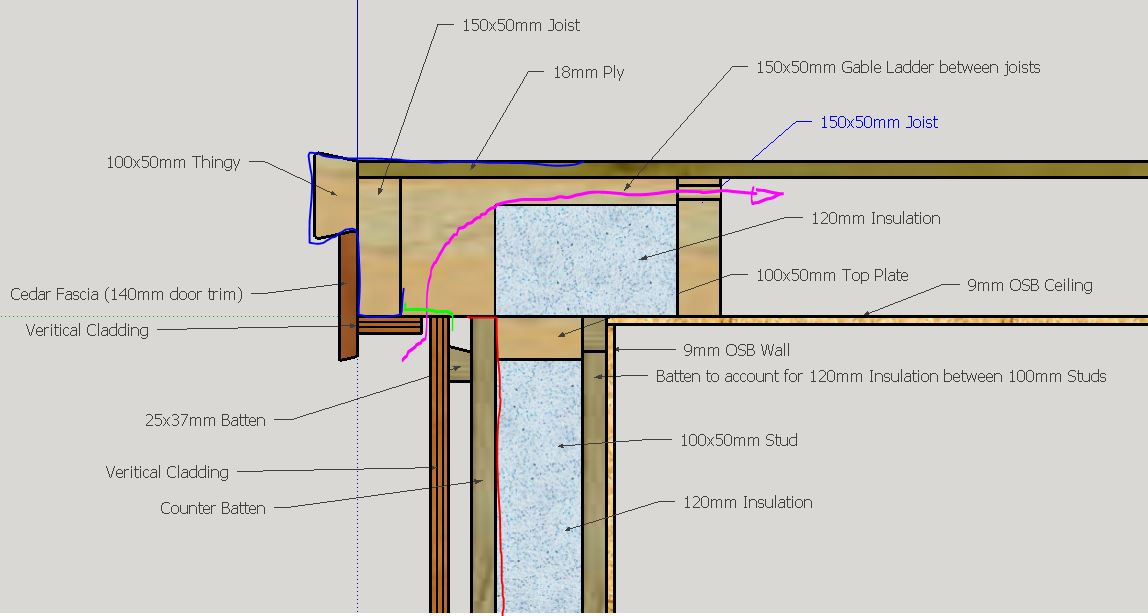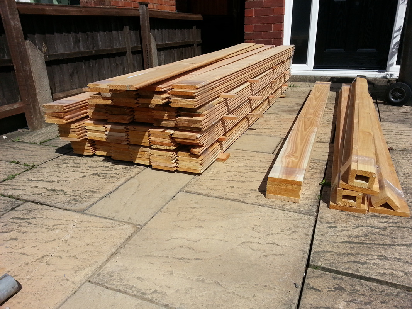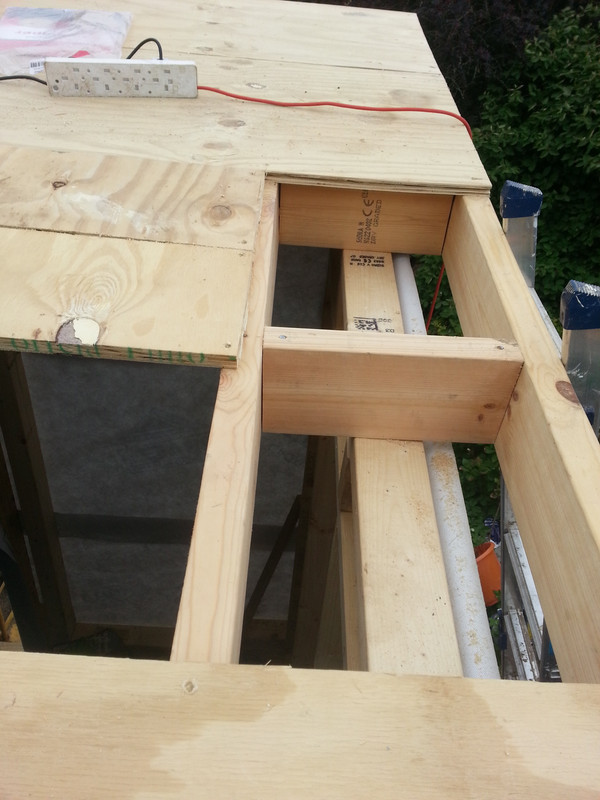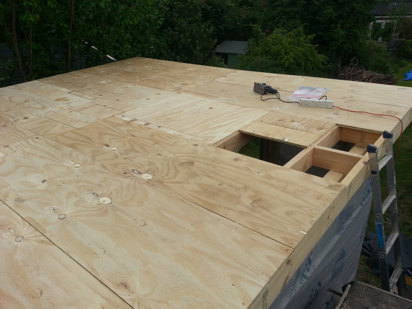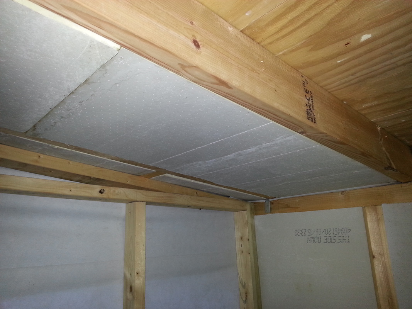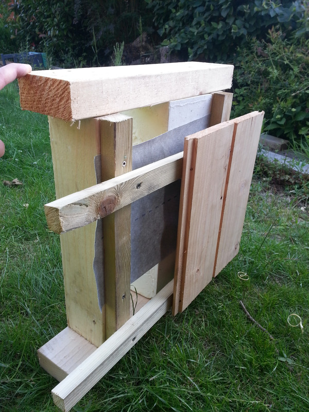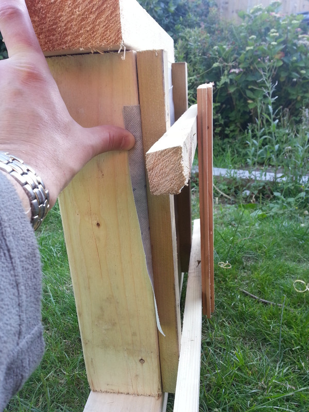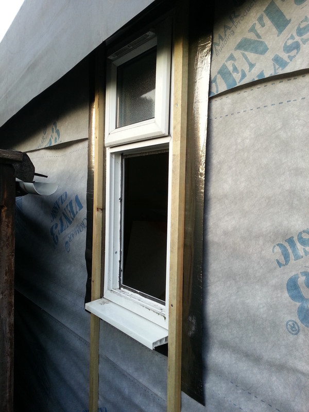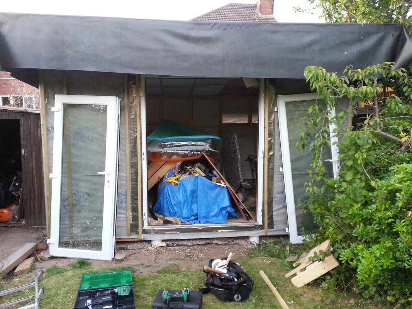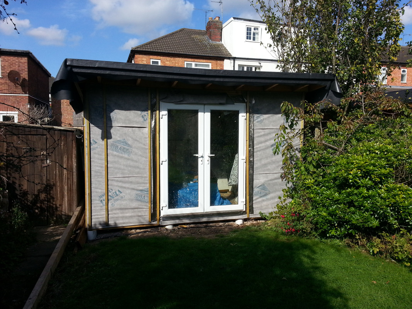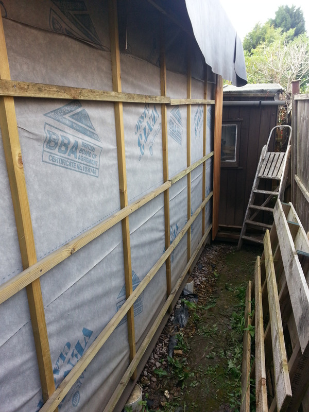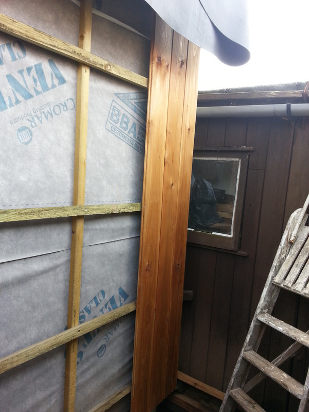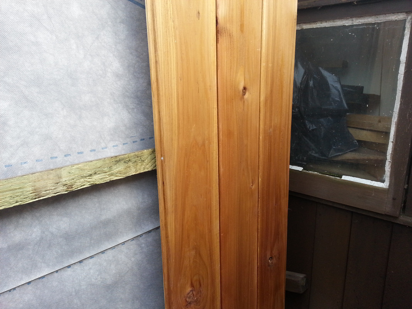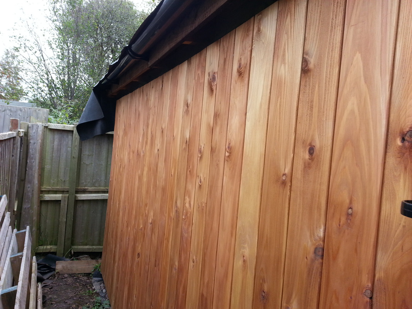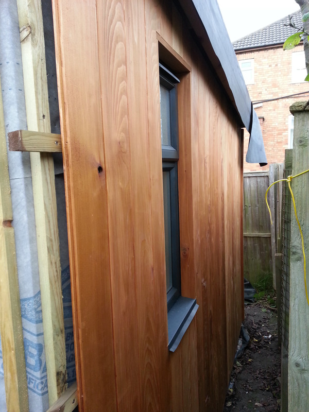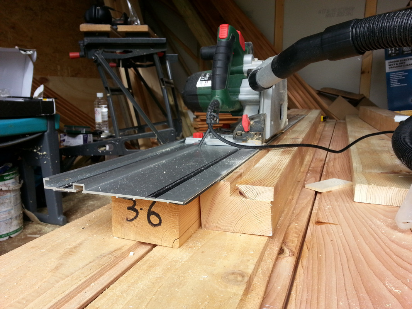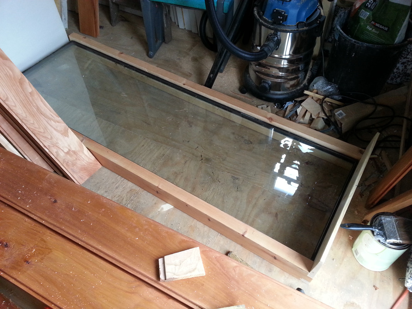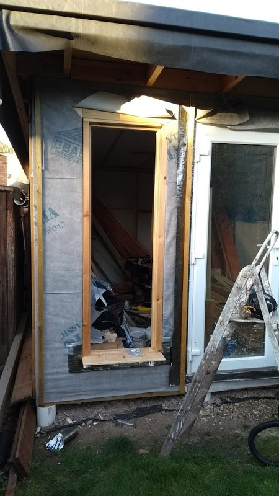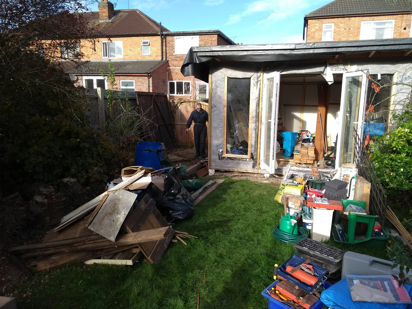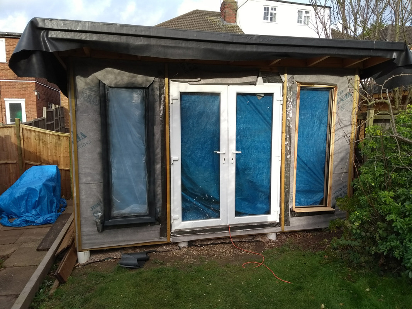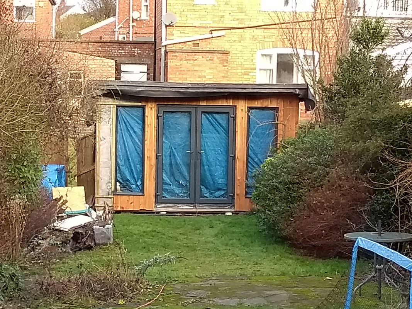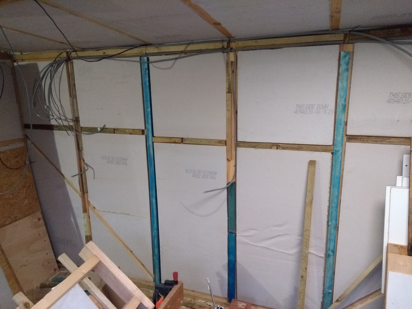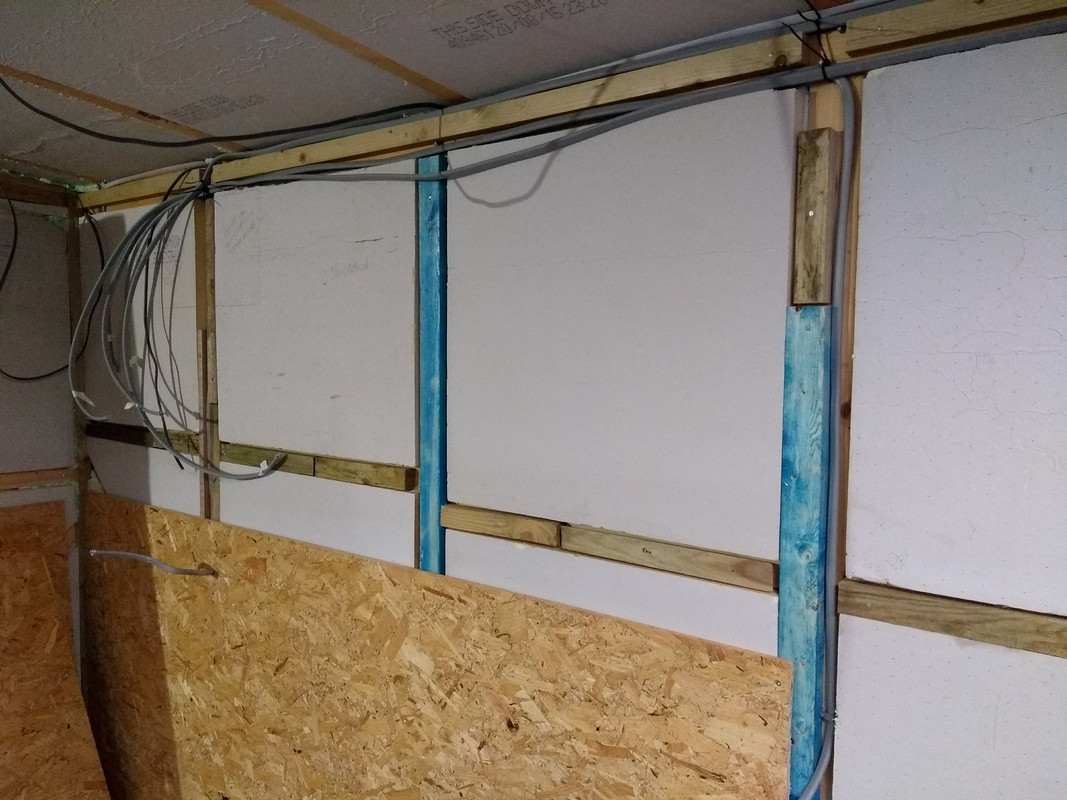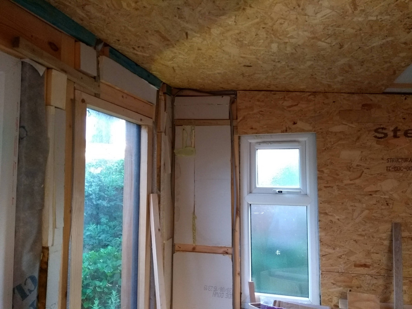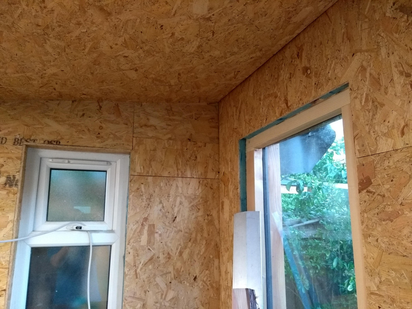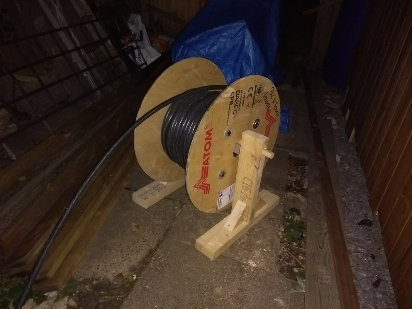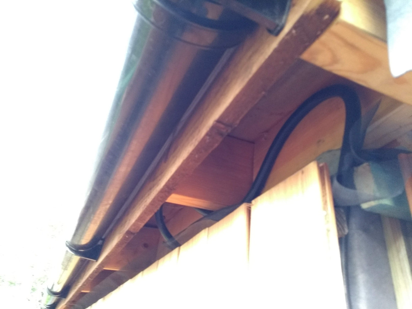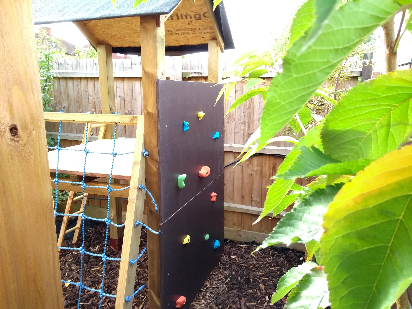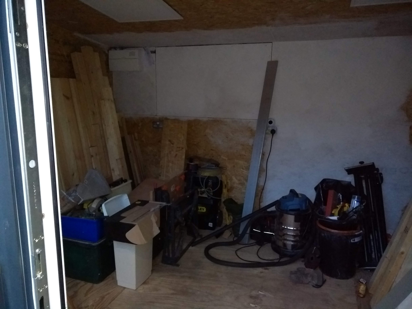Top Tip 5: Lightweight Tarpaulin is not very waterproof.
The blue tent leaks like a sieve in heavy rain. Wednesday's torrent left me looking at puddles on the plywood floor, tools with rust on them, and I wasn't very happy. Fortunately I was able to take yesterday off and it stayed dry, so I set to work fixing the roof (while the sun shined!).
I set to work finishing the purlins (I think they're called) between the rafters above the top plates. Due to the rafters being bird's mouthed, and sloped, I used an electric hand planer to plane the top edges to be a flush fit... or at least I did, until the planer jammed... on the planer cable! Fortunately the fuse did its job, and I didn't get blown off the roof. Lesson learned! Hand plane was the way to go... And it took much longer than I thought.
I tried to tidy everything away so I could store the cladding that was due to arrive later. I didn't want that getting wet.
I also started tongue and grooving the plywood sheets for the roof, to make sure it was really flat. Unfortunately the boards were slightly warped due to the rain that got through the tarpaulin, and didn't fit together. So an hour and a half wasted. When screwed down they were pretty flat, so I just went with that (leaving 3mm expansion gaps).
Then the cladding delivery arrived. Grade A & B British Western Red Cedar. Most of it looks nice

Some detail of the gable ladder holding the outside rafter.
I realised I was running out of plywood mid afternoon, even trying to utilise offcuts, so wasn't able to entirely fix the roof while the sunshined. So frustrating!
I decided I couldn't face another evening of puddles, so decided to get the rubber membrane up onto the roof, lay it out and temporarily batten it down.
Top Tip 6: Premium EPDM rubber sheet is the heaviest known substance in the universe. Use friends!
A roll of 5m x 5.5m x 1.5mm rubber (weighing about 63kg) is quite tricky to get onto a roof. Heck, it's quite tricky to get in/out of a car. After using a sack truck to get it to the end of the garden, I tried lifting the roll - I got it onto my knees, and no further. I didn't have any friends on standby to help unfortunately, and heavy rain was forecast for the evening, so had to try to get this sheet onto the roof. I managed to get one corner onto the shed roof, slowly pulled the rest of it up there (it must have taken 15 mins of backbreaking effort), and then from the shed roof onto the workshop roof. With my kids home from childcare, I had to batten down the roof as well as I could (nails will have punctured the edges of the rubber, but I think I ordered enough spare that it won't affect the waterproof-ness). I just hope it's heavy enough not to get lifted by the wind.
Current progress (note the blue sarcophagus of cladding):
I'm now barely able to stand up or sit down due to excruciating pain in my lower back/upper glutes. So not likely to get much done for a little while...






