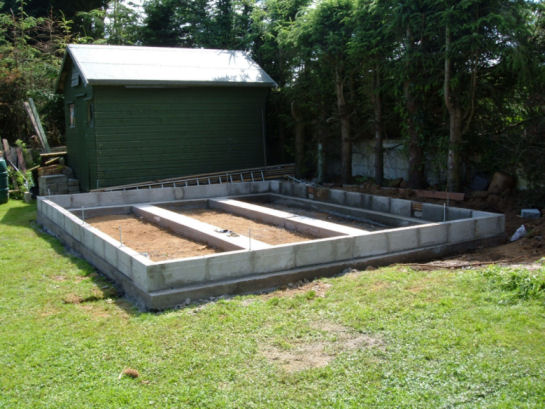neilricketts
Established Member
- Joined
- 21 Mar 2007
- Messages
- 89
- Reaction score
- 0
Hi, i am building a new workshop in the new year and require some advice. My new workshop is going to be 12m x 7.2m built on concrete block pier foundations with 6x2 joists running over the concrete piers spaced 4ft apart. What is the best way of insulating the floor and what products would be best. Any advice greatly received.
Cheers Neil
Cheers Neil







