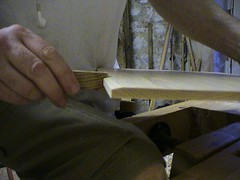Philly":3agj6465 said:
Paul
You can't beat actually measuring from the workpiece - Jacob's method can work but in the real world I find components have a way over being over/undersize. So measuring the gap makes sense.
Hope this helps
Philly

Depends which real world you live in :shock:
A 12 pane sash window would have about 35 wood components. A 6 panel door and frame about 15. A typical job might be a set of 5 windows and one door; 190 components in total, each of which has to be cut to length, planed to size, morticed, tenoned, rebated, moulded, joined, wedged, fitted, housed etc etc. The hardware too must be fitted, housed, morticed etc.
How to keep track of all these components and operations and minimise error and waste, maintain accuracy, organise so that for example all the mortices are cut in one sequence?
The answer - a rod (or several rods). There's nothing mysterious or difficult about it - it just means that all the measurements & calculations which you'd have to do anyway, you do at the beginning just once and record in one place.
If you find that you are having to measure something in the middle of the job, from the workpiece, it means you have already made a mistake, ("over/undersize") and are probably making another one!
It works just as well and is just as essential for a simple job such as a single coffee table & shelf from 4 pieces of mdf
cheers
Jacob
PS if you find that components are "over/undersize" you either replace them (and work out how to cut them accurately), or, you modify the rod accordingly and alter the design. Much easier to alter a few pencil lines than to work blindly around some unwanted and unrecorded design variations!


































