You are using an out of date browser. It may not display this or other websites correctly.
You should upgrade or use an alternative browser.
You should upgrade or use an alternative browser.
House Extension - NEW PICTURES!!!
- Thread starter BradNaylor
- Start date

Help Support UKworkshop.co.uk:
This site may earn a commission from merchant affiliate
links, including eBay, Amazon, and others.
Doctor
Established Member
TheTiddles":26euxxt6 said:
How rude, isn't it obvious i'm nearly there :lol: :lol: :lol:
Like the design, hope it all goes well. Its like a workshop you can never have enough space.
big soft moose
Established Member
- Joined
- 22 May 2008
- Messages
- 5,079
- Reaction score
- 0
Waka":1c0mrykl said:Like the design, hope it all goes well. Its like a workshop you can never have enough space.
particularly if doctor is coming round by the look of it...
BradNaylor
Established Member
- Joined
- 17 Oct 2007
- Messages
- 2,311
- Reaction score
- 2
matt":3e91doiy said:Looks good except...
Something has been bothering me ever since I looked at your plans yesterday... The steps straight outside the double doors... Feels to me as though there should be a platform before the steps?
Maybe it's just me :?
I think you're right, Matt.
I've been having another look at it myself and realise that when the French doors are opened they will hit the handrails at 90 degrees.
I will instead build a platform wide and deep enough for the doors to open a full 180 degrees back against the wall, giving a much airier feel to the room on sunny days. I'll build a balustrade around the platform and the steps will then lead down to the garden from there.
I currently have decking outside the back door and hate it. It gets so slippery and on steps I think it's dangerous. I'll be ripping it up this weekend and relocating it to a new seating area at the bottom of the garden where we catch the evening sun.
Cheers
Brad
Maia28
Established Member
That all looks very nice, be interesting to see how you cope without a kitchen while the blockwork and steels go up. The new kitchen area will be a massive improvement though. I can tell you're not on the south coast by the price 
We built an extension in 2007 and just after the roof and back wall came down it started to rain - it didn't stop for a long time. I got the final completion certificate a couple of weeks ago but still have some decorating to finish. I used a company called JHD Innovation for the inspections and they proved to be very helpful and pragmatic with negotiating the building regs. I think they also posted all the notices with the local authority.
I look forward to seeing how this progresses.
Andy
We built an extension in 2007 and just after the roof and back wall came down it started to rain - it didn't stop for a long time. I got the final completion certificate a couple of weeks ago but still have some decorating to finish. I used a company called JHD Innovation for the inspections and they proved to be very helpful and pragmatic with negotiating the building regs. I think they also posted all the notices with the local authority.
I look forward to seeing how this progresses.
Andy

£17.99 (£1.80 / count)
£27.44 (£2.74 / count)
3M 8822 Disposable-fine dust mask FFP2 (10-pack)
Amazon.co.uk

£12.50 (£1.25 / count)
£14.45 (£1.44 / count)
JSP M632 FFP3moulded Disposable Dustmask (Box of 10) One Size suitable for Construction, DIY, Industrial, Sanding, dust protection 99 Percent particle filtration Conforms and Complies to EN 149
Amazon.co.uk
BradNaylor
Established Member
- Joined
- 17 Oct 2007
- Messages
- 2,311
- Reaction score
- 2
Well, it's been a while getting started due to my builder's previous job being delayed by bad weather over the summer, but we have seen good progress in the 2 weeks since work began.
This the current view of the front of the house
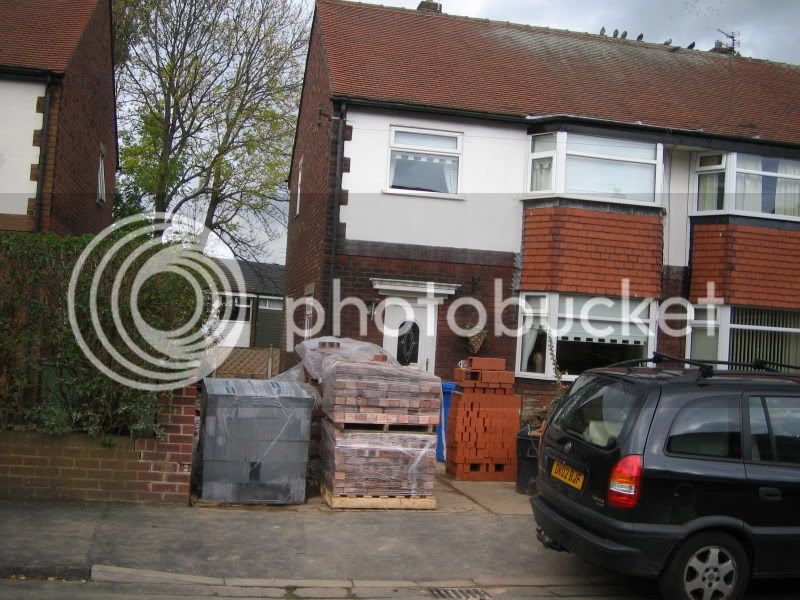
And the side
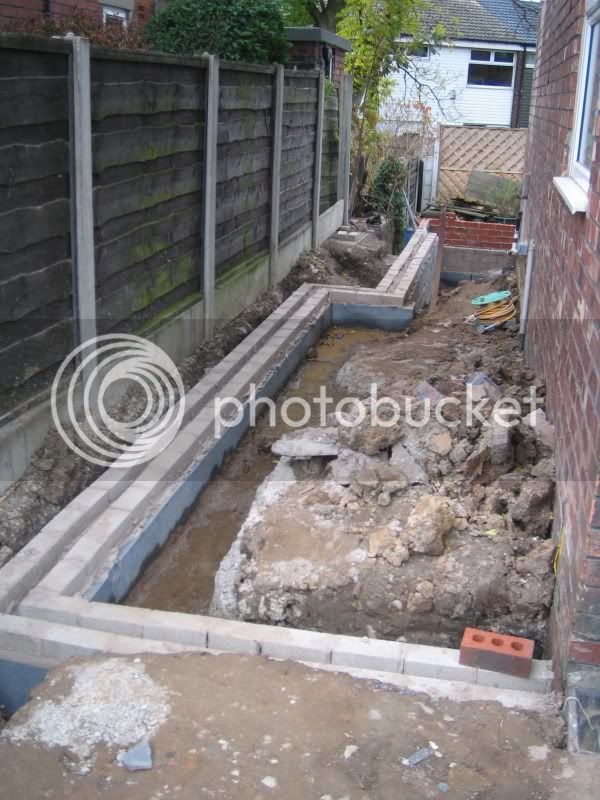
You will notice a step in the side wall of the extension that wasn't on the plans. This is because of an issue with the drains that came to light only when the groundworkers started digging.
It turns out that the main drain for us and seven of our neighbours runs at a slight angle along the original line of the wall. All manner of imaginative and expensive solutions were suggested by my architect, the groundworkers, and the builder, but I told them to keep it simple (and cheap! ) by avoiding the drain and big manhole completely. We will only lose a couple of feet off the kitchen and nothing off the cloakroom and my little study.
) by avoiding the drain and big manhole completely. We will only lose a couple of feet off the kitchen and nothing off the cloakroom and my little study.
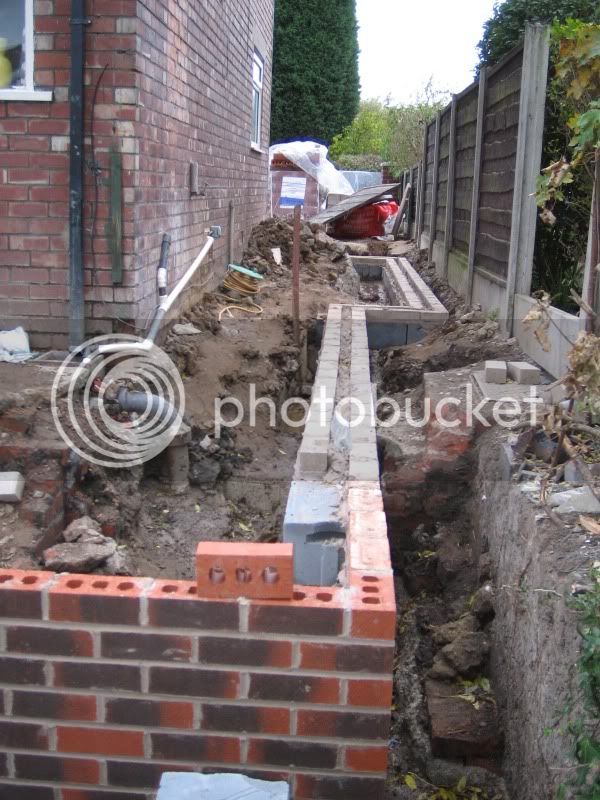
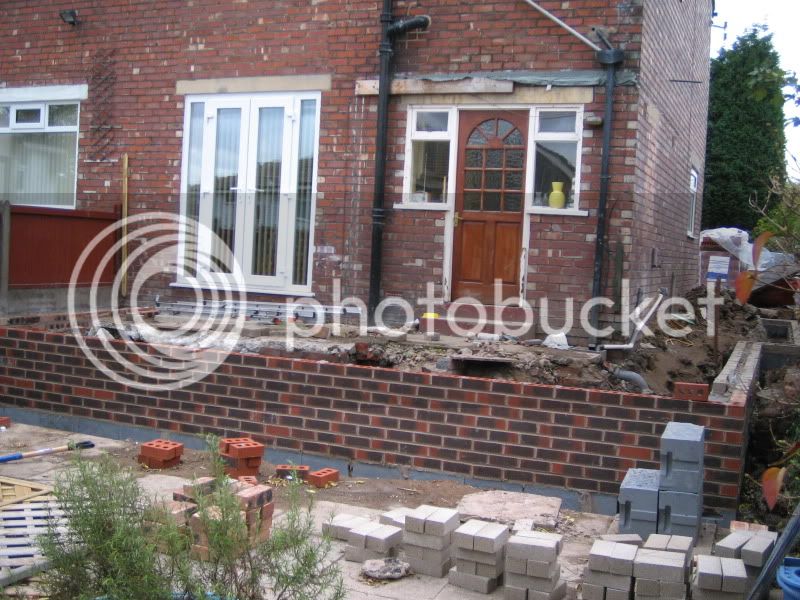
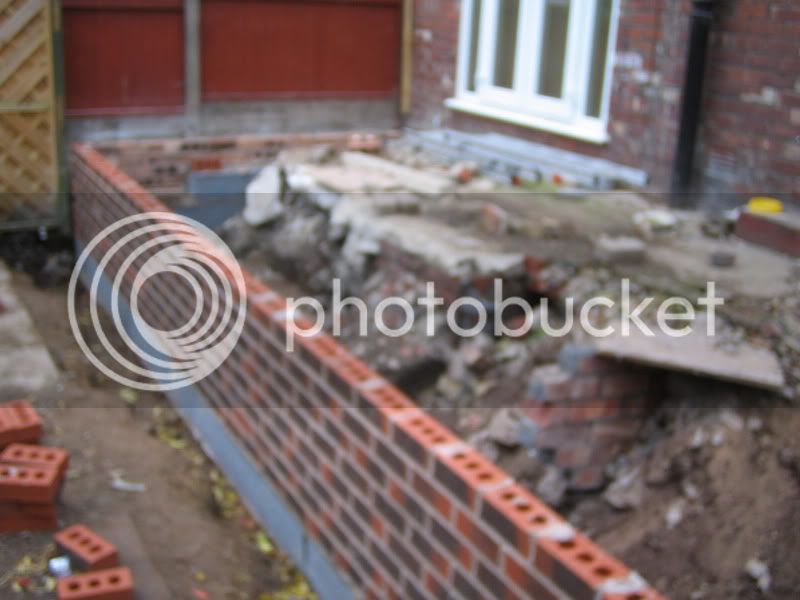
The bricky reckons we'll be up to damp-course tomorrow and he'll have everything back-filled in time for the building inspector on Wednesday.
Now it's getting interesting I'll post regular updates.
Cheers
Brad
This the current view of the front of the house

And the side

You will notice a step in the side wall of the extension that wasn't on the plans. This is because of an issue with the drains that came to light only when the groundworkers started digging.
It turns out that the main drain for us and seven of our neighbours runs at a slight angle along the original line of the wall. All manner of imaginative and expensive solutions were suggested by my architect, the groundworkers, and the builder, but I told them to keep it simple (and cheap!



The bricky reckons we'll be up to damp-course tomorrow and he'll have everything back-filled in time for the building inspector on Wednesday.
Now it's getting interesting I'll post regular updates.
Cheers
Brad
Looking good mate,
I'm not sure the Building Inspector won't pull the gas main though. Generally they make you divert the main to a new meter and boxto be positioned in a cavity box outside the building. It becomes a problem as Transco or whatever there called now are the only ones who can do the work.
I'm not sure the Building Inspector won't pull the gas main though. Generally they make you divert the main to a new meter and boxto be positioned in a cavity box outside the building. It becomes a problem as Transco or whatever there called now are the only ones who can do the work.
:lol:
4th photo down
1/3 of the way up from the bottom . left hand side
2 red bricks together
Only kidding , looks good , like the colour combo in the bricks , very tidy 8)
4th photo down
1/3 of the way up from the bottom . left hand side
2 red bricks together
Only kidding , looks good , like the colour combo in the bricks , very tidy 8)
BradNaylor
Established Member
- Joined
- 17 Oct 2007
- Messages
- 2,311
- Reaction score
- 2
Mattty":1q2i043y said:Looking good mate,
I'm not sure the Building Inspector won't pull the gas main though. Generally they make you divert the main to a new meter and boxto be positioned in a cavity box outside the building. It becomes a problem as Transco or whatever there called now are the only ones who can do the work.
Well we've had three visits so far from two different building inspectors, and no mention has been made of the gas main. I'll be mighty pi$$ed off if they pick up on at this stage. I'll have a word with the builder tomorrow - maybe we can 'camouflage' it a little for his next visit!
By the way, why do building inspectors wear suits and poncy shoes when their job involves visiting muddy building sites all day?
:roll:
Brad
chris_d
Established Member
Hi Brad,
Looking good!
BTW - should there be weep holes in the rear retaining wall below the DPC? I don't know how storm water run-off is managed on your site but that rear wall could end up trying to hold back a lot of wet soil.
I'm no expert so don't take my comments as read, just wondering what the professional opinion is - Mike G?
Cheers,
C
Looking good!
BTW - should there be weep holes in the rear retaining wall below the DPC? I don't know how storm water run-off is managed on your site but that rear wall could end up trying to hold back a lot of wet soil.
I'm no expert so don't take my comments as read, just wondering what the professional opinion is - Mike G?
Cheers,
C
Brad
I'm with Matty concerning the gas pipe.
It belongs to Transco (or similar) up to the point it joins the meter, and it is illegal for you to tamper with it and build over it.
When you're all finished, their pipe will be buried under your floor. If you did have a leak, the build up of gas could be contained within the floor construction and pose a potentially lethal explosive risk.
Can't beleive the inspector hasn't spotted it. Be interesting to see what he says when you ask him.
I'm with Matty concerning the gas pipe.
It belongs to Transco (or similar) up to the point it joins the meter, and it is illegal for you to tamper with it and build over it.
When you're all finished, their pipe will be buried under your floor. If you did have a leak, the build up of gas could be contained within the floor construction and pose a potentially lethal explosive risk.
Can't beleive the inspector hasn't spotted it. Be interesting to see what he says when you ask him.
BradNaylor
Established Member
- Joined
- 17 Oct 2007
- Messages
- 2,311
- Reaction score
- 2
I've just spoken to the building inspector and he's not interested in the gas main. As far as he's concerned it is not a statutory requirement to move the meter - just something that Transco likes to have done.
My architect has spoken to Transco (or whatever their name is this week!) and has got pretty much the same story. Indicative price for moving the meter is about £600, so I might have it done anyway.
Alternatively, I might just get my gasman to lay a pipe before the floor goes down between where the main enters the house and to the location of the existing meter. This way a new meter could be fitted on the front wall at a future date and the supply connected without digging the floor up.
Thanks for raising the issue Matt; I'm a bit surprised no-one here ever mentioned it.
Cheers
Brad
My architect has spoken to Transco (or whatever their name is this week!) and has got pretty much the same story. Indicative price for moving the meter is about £600, so I might have it done anyway.
Alternatively, I might just get my gasman to lay a pipe before the floor goes down between where the main enters the house and to the location of the existing meter. This way a new meter could be fitted on the front wall at a future date and the supply connected without digging the floor up.
Thanks for raising the issue Matt; I'm a bit surprised no-one here ever mentioned it.
Cheers
Brad
BradNaylor":34rl1cb3 said:Thanks for raising the issue Matt; I'm a bit surprised no-one here ever mentioned it.
Cheers
Brad
No worries mate. I feel a bit bad for mentioning it now, but having built plenty of extensions, it is something that always and i do mean always came up as a problem. To the extent that on my first visit to price the job i would bring it up if there was likely to be a problem and at least they could start the ball rolling with transco.
Cost wise, the last one i did was around £350.
maltrout512
Established Member
Indicative price for moving the meter is about £600,
2 men 1 hr, you also get for that, tea break, head scratching and phone calls (private inclusive) all thrown in. You could ask just for the work to be done, but you don't get any discount. :lol: Only joking.
As been said, surprised it has not been noticed. Own opinion is just do it. Will save a lot of time, finger pointing, never finding out who was at fault and a lot more money in a later date.
All the best.
BradNaylor
Established Member
- Joined
- 17 Oct 2007
- Messages
- 2,311
- Reaction score
- 2
Well, we're up to damp course and the building inspector is due Monday.
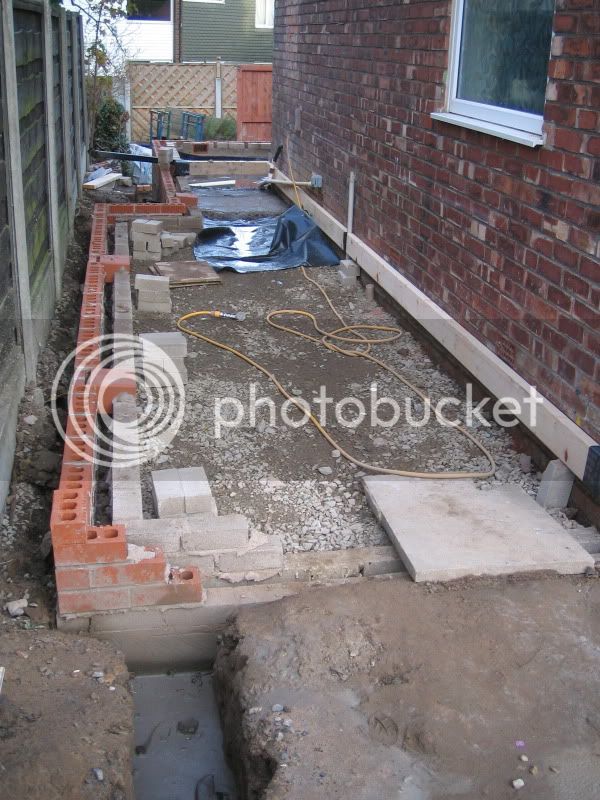
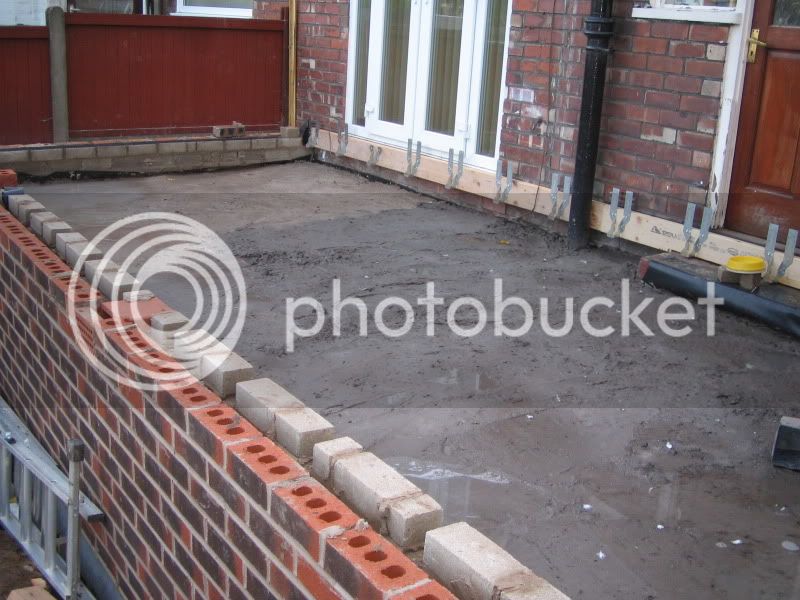
Next job is putting the floor joists in and then hopefully it's onwards and upwards!


Next job is putting the floor joists in and then hopefully it's onwards and upwards!
Doug B
Shy Tot
Hows the extension going Brad?
BradNaylor
Established Member
- Joined
- 17 Oct 2007
- Messages
- 2,311
- Reaction score
- 2
It's going fine when it's not bloody raining!
I'll try to pop home during the day today or tomorrow and take some photos. The trouble is that it's dark when I go to work in the morning, and dark when I get home at night. Given that the pre-Christmas panic's on that's 7 days a week at the moment!
I notice builders don't work weekends, though - even if they've been rained off during the week! :twisted:
Cheers
Brad
I'll try to pop home during the day today or tomorrow and take some photos. The trouble is that it's dark when I go to work in the morning, and dark when I get home at night. Given that the pre-Christmas panic's on that's 7 days a week at the moment!
I notice builders don't work weekends, though - even if they've been rained off during the week! :twisted:
Cheers
Brad
interesting that you haven't been made to stay 2meters back from the boundary, is this because your neighbour isn't right up to the boundary as well? i.e. planning attempt at stopping a row of semi from turning into terraced housing.
interested party......
Steve
interested party......
Steve
Similar threads
- Replies
- 15
- Views
- 2K





























