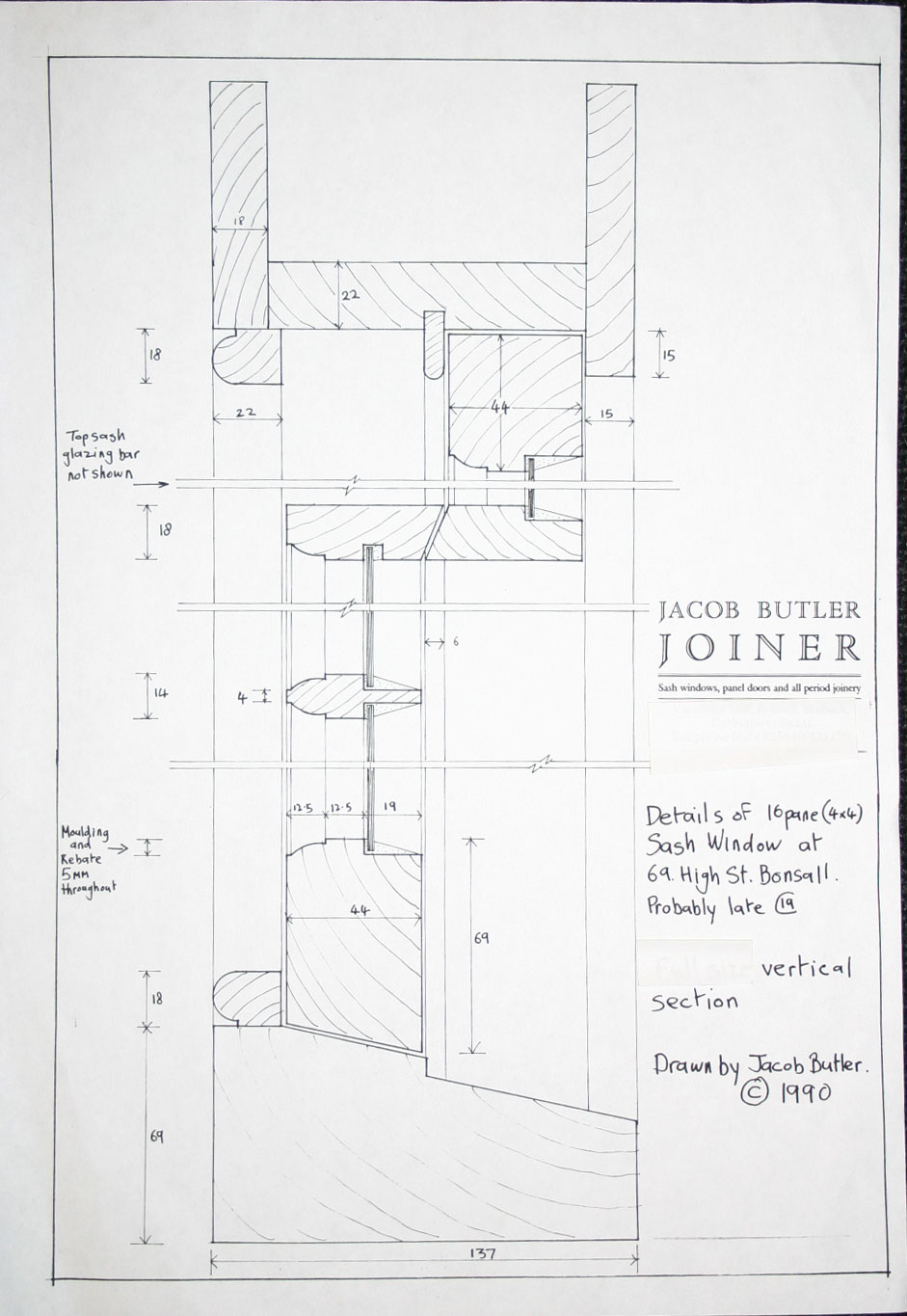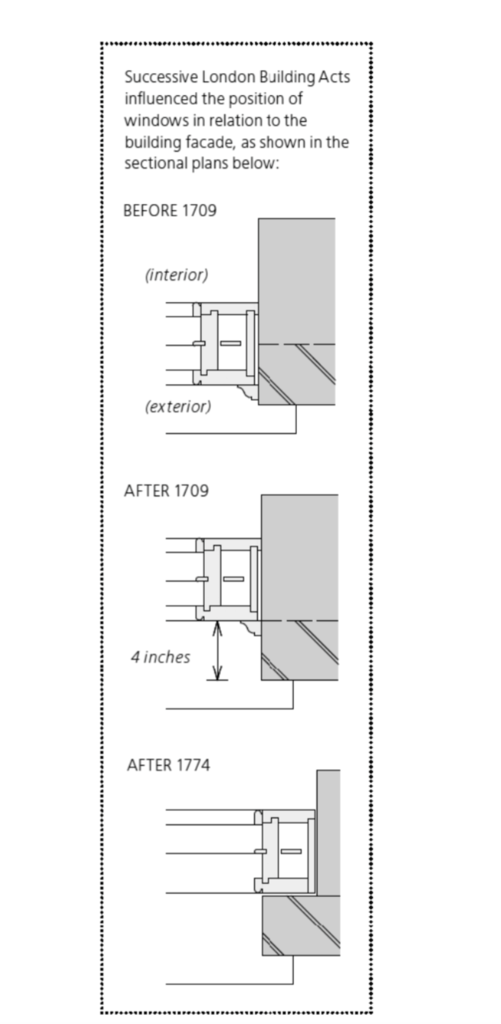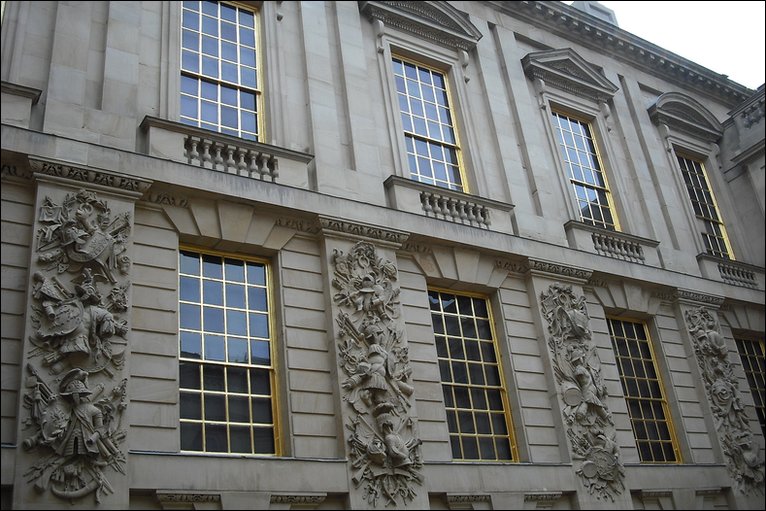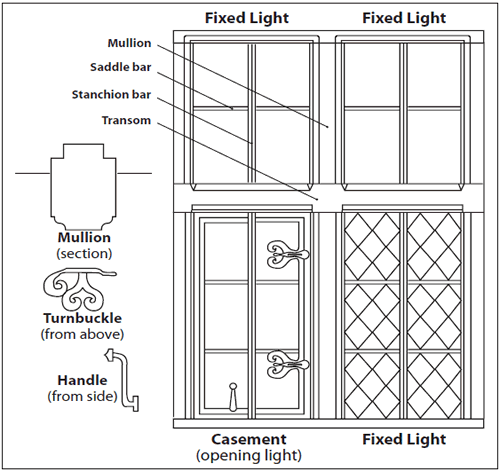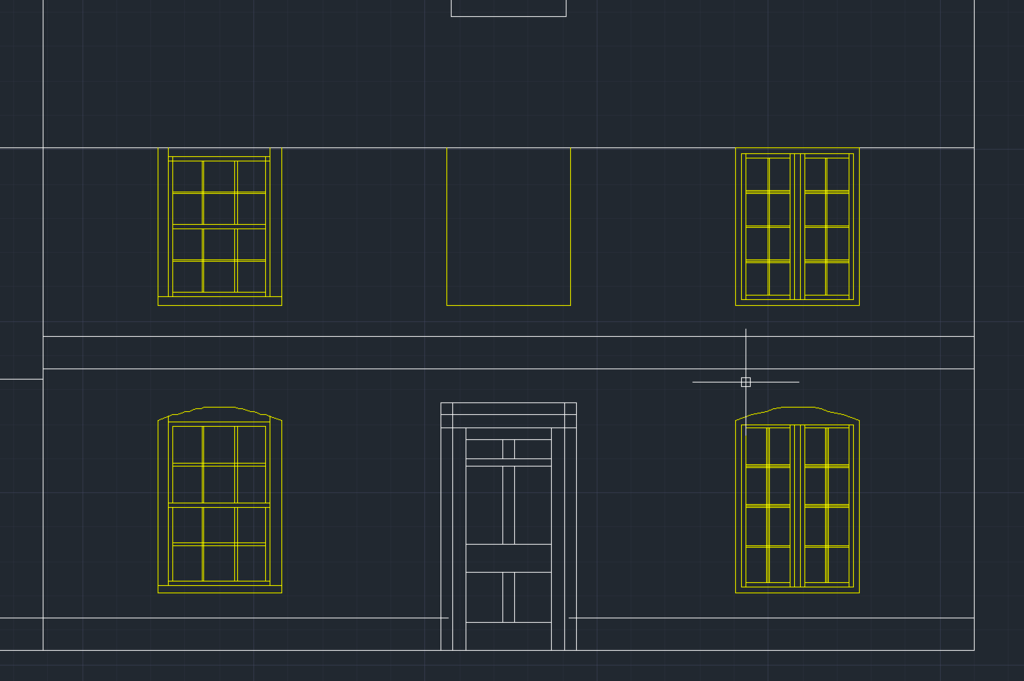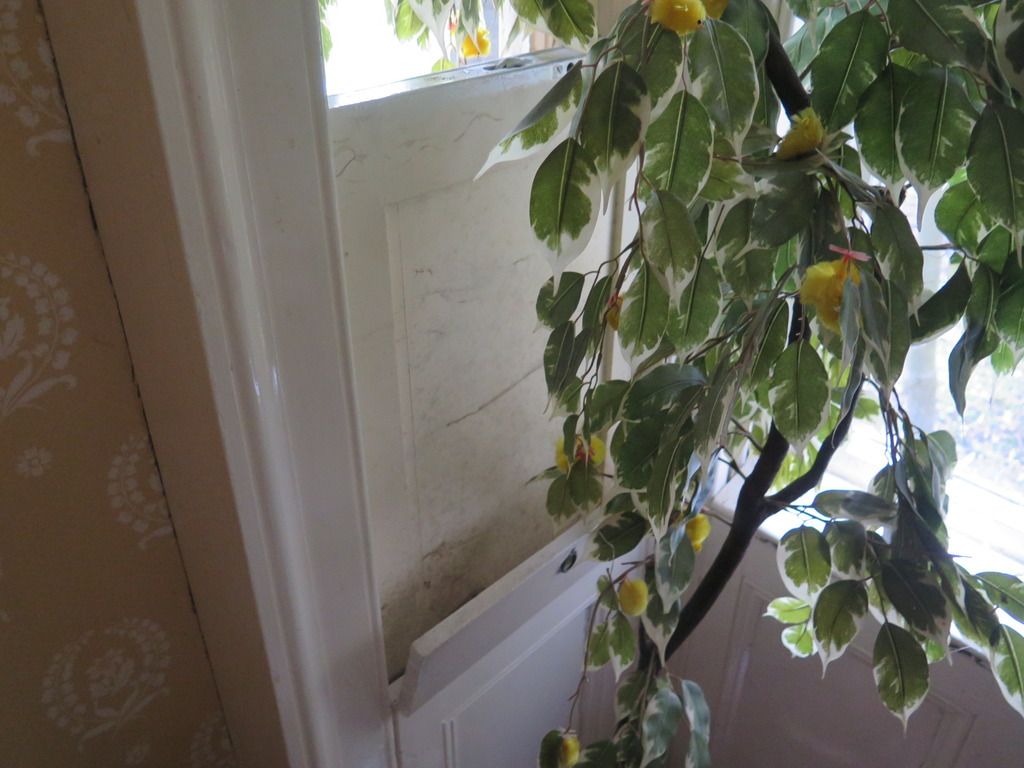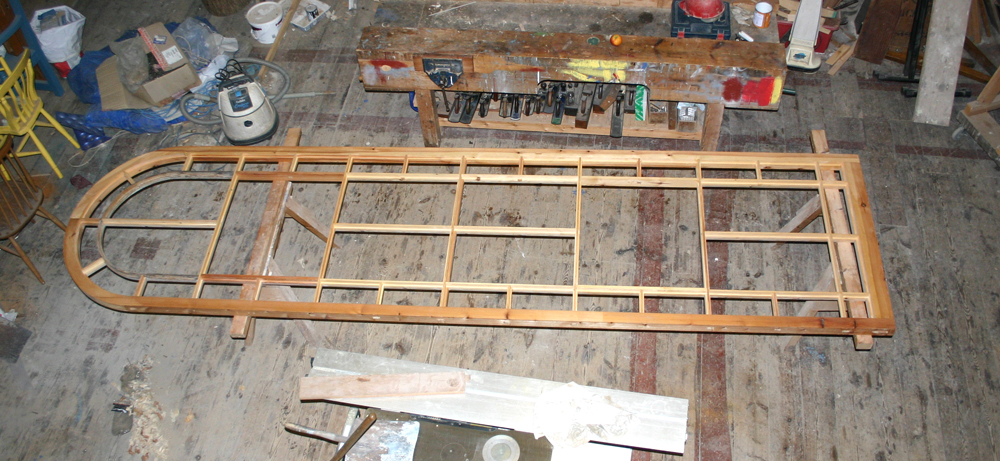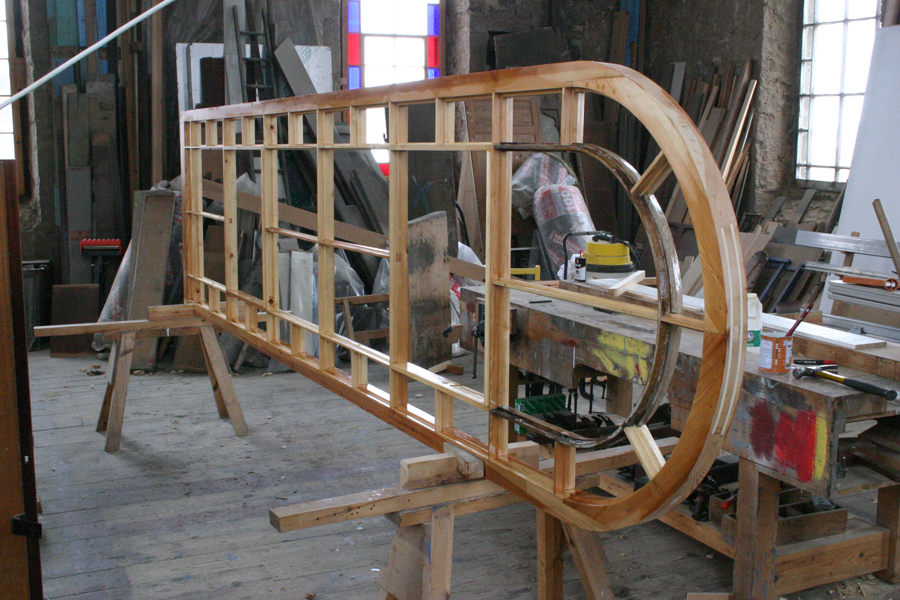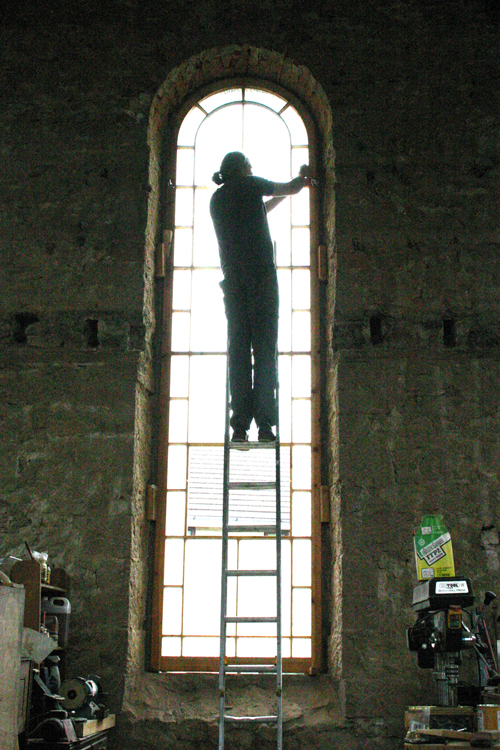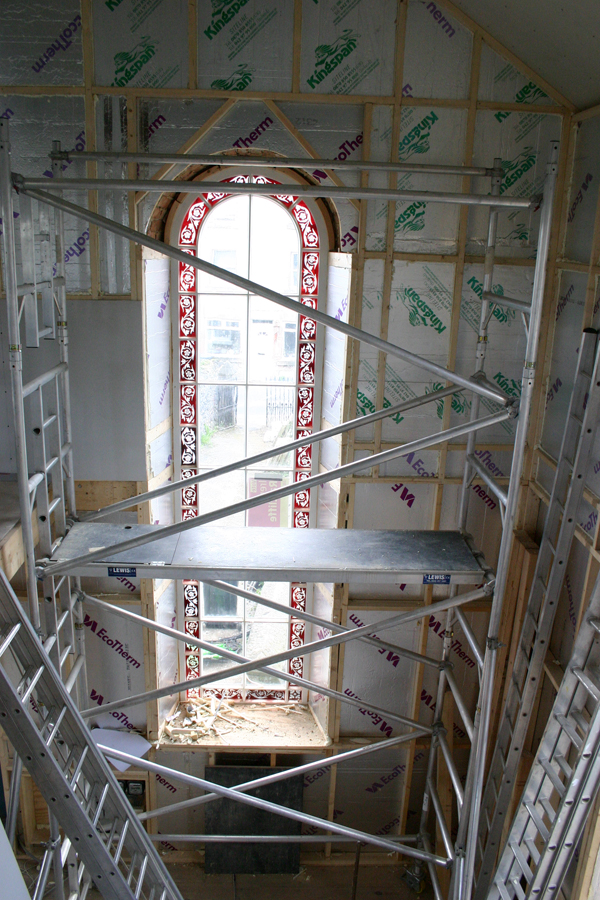rhrwilliams
Established Member
Hello Friends
Ok so a long winded thread which will appeal to a select few, but any construction details / pictures / thoughts would be appreciated.
I have a potential window replacement project on a farmhouse in East Sussex. The building was built between 1720 and 1750. Although the building looks sad at the moment. I am sure there is a lovely Georgian house hiding there somewhere. Currently I am undertaking general historical research and looking for any useful contributions. Particularly if anyone has photos from similar period buildings (early Georgian Farmhouses) with sash windows and shutters. I am very well aquatinted with town houses in London and this sort of building, but less so with cottages and country farmhouses... Vernacular stuff.
The House
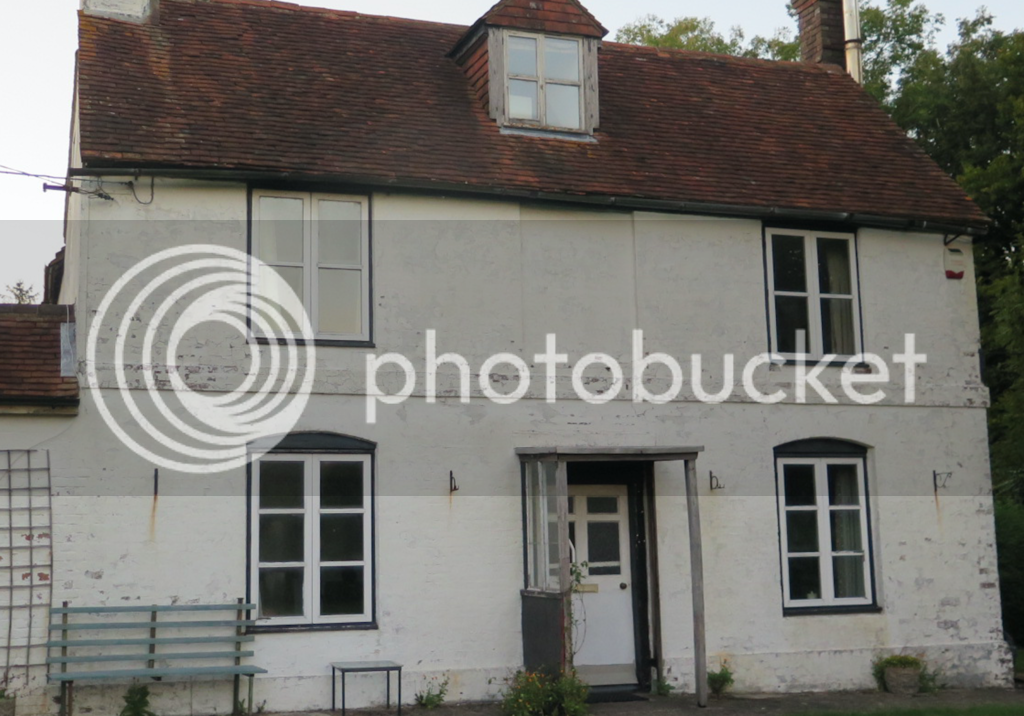
I have concluded the windows must have been sash windows to the front and iron casements to the rear. I have concluded this as there is evidence of iron casements to the rear. My theory on the sash on the front is because the openings are too long for casements as the proportions would be incorrect. The proportions are correct however for sliding sashes. There are other windows in the area that I could find of a similar period for moulding detail etc.
The masonry have no brickwork reveals / sash pockets, in addition to this the construction age (pre 1750) would indicate the windows were of the type that were planted in a square opening. Examples below of buildings of 1720 (4 over 4) and 1740 (6 over 6) ; The 6 over 6 being a modest house, the 4 over 4 being a very prominent building in London.
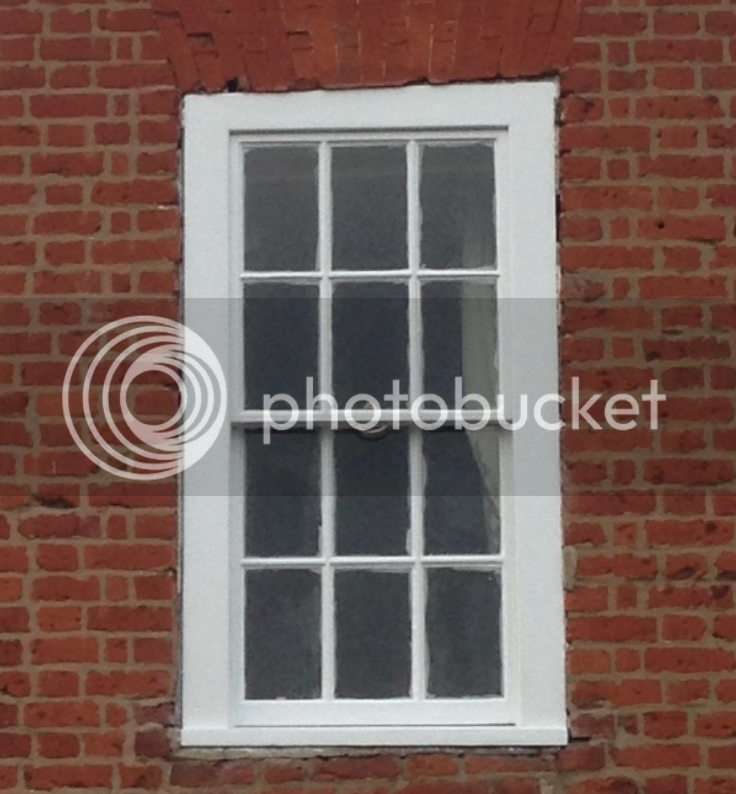
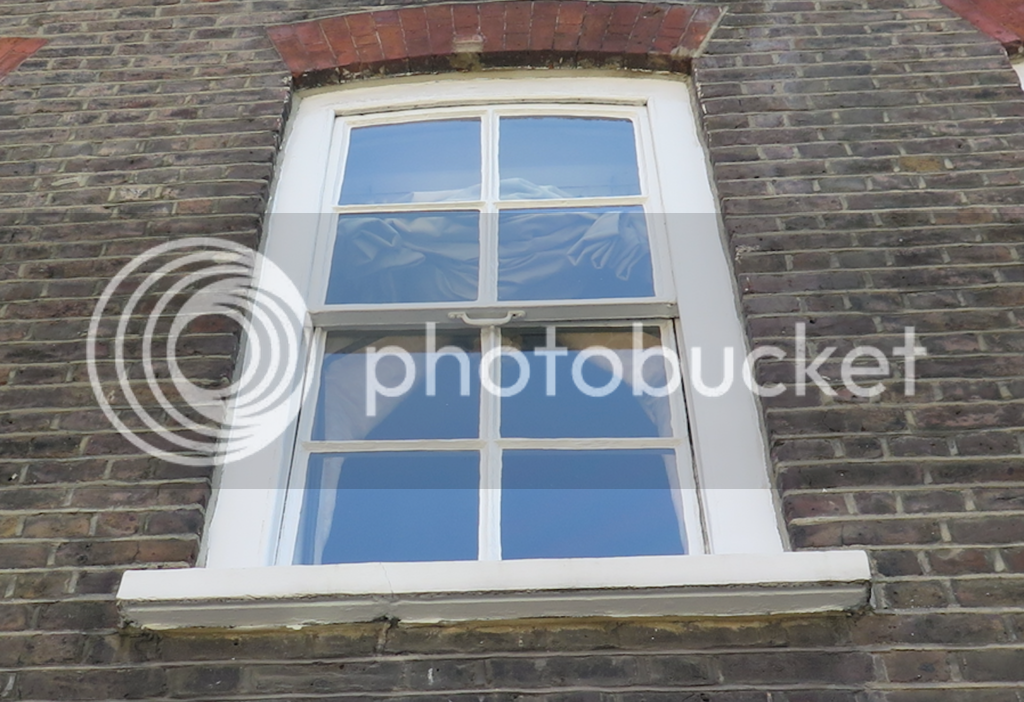
Firstly then; how are these type of windows not in pockets fixed in ? I have seen in a old txt they were just wedged in with folding wedges but how is this practically done, as would you not see the wedges from outside as there is not tolerance as the windows need to be basically scribed in ? In the examples of the 1740 window above, these were not wedged in but sat on iron lugs in the masonry. I cant imagine iron lugs was a common practice.
Next cills...The two examples above do not have cills at all in the sense they do not project over the masonry. This is very common of this era in lower quality buildings and I have surveyed lots and lots of buildings with no cills and the windows are still perfectly serviceable. BUT is a groove or drip put in the cill even though it does not project.
Does anyone have any early txt's drawings particularly relating to these early type of sash ?
Shutters. There is no evidence of internal shutters.......but I like shutters. I do not doubt that shutters would be rare in country cottages / lower quality houses, but does anyone have any examples ? I have lots of examples of 9" walls in London with this type of early windows and the shutters are usually made up of about 4 leaves a side and are very delicate, and formed together with a panelled room. A couple more examples, these are mainly townhouses of varying quality.
This house is actually in Margate and is a fantastic 1st rate Georgian house - the shutters are about 15mm thick !
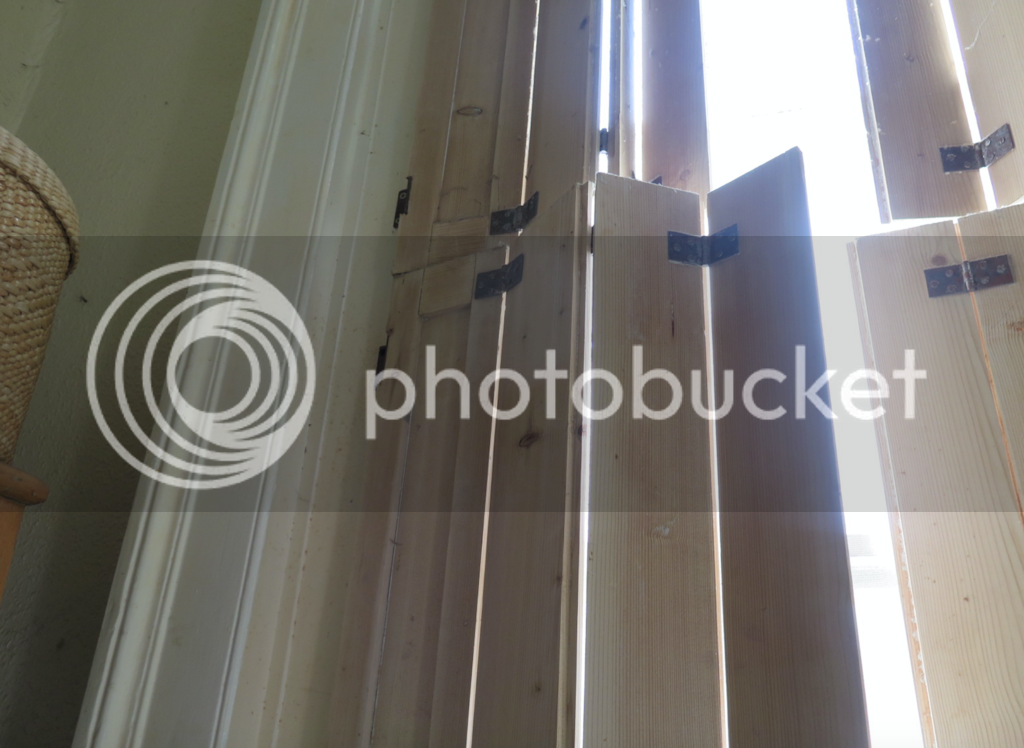
Super slimline shutters
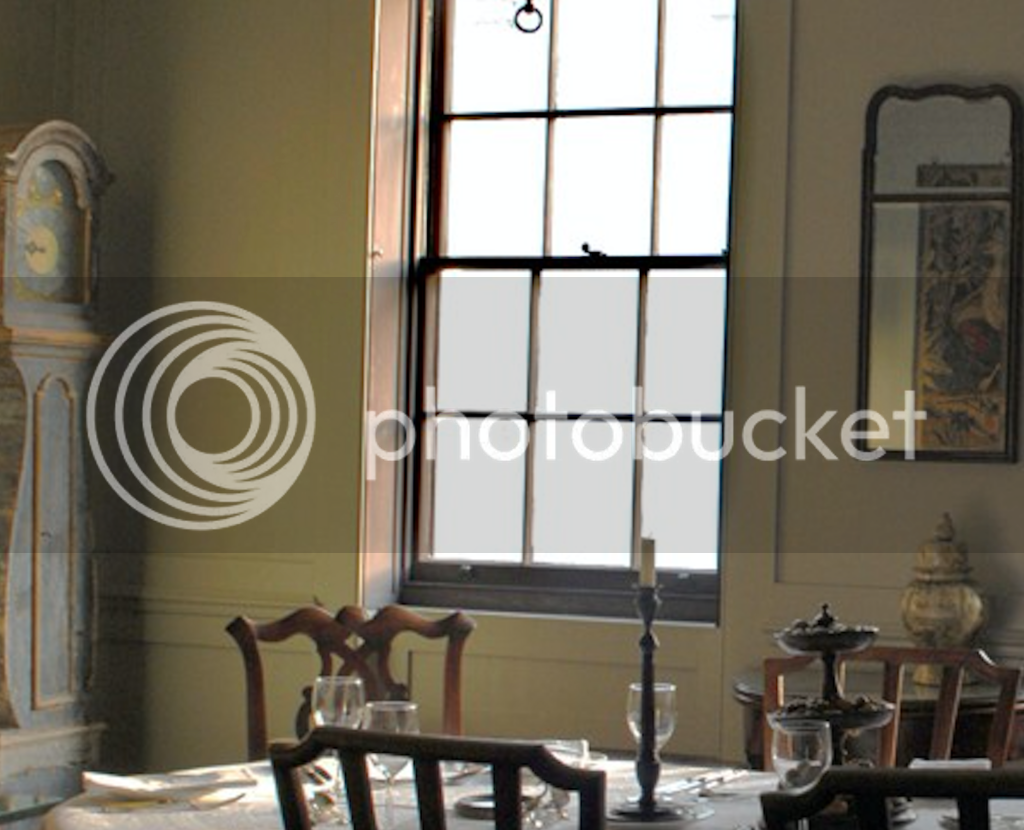
Painted over shutters (Same house as the 1720 Townhouses pictured earlier)
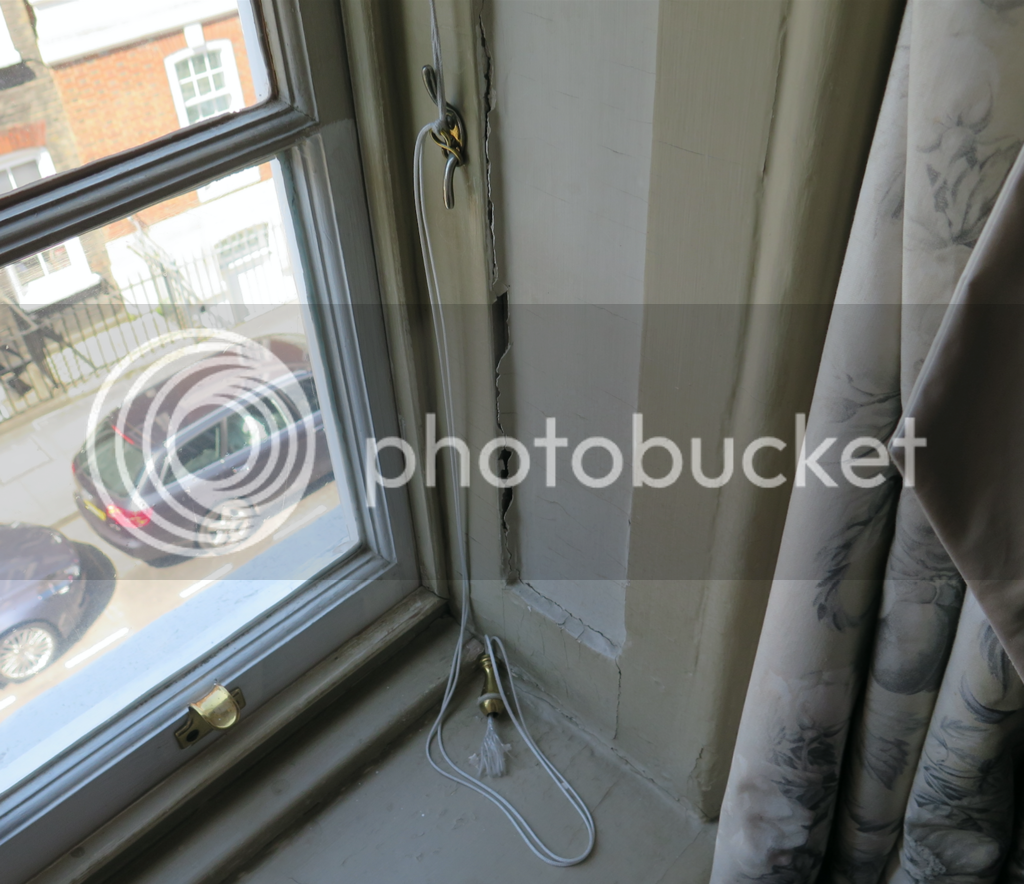
Anyone re-made traditional shutters/ sashes of this era ? Anyone have any nice info / txt's drawings examples to point me towards ?
Thanks
Richard
Ok so a long winded thread which will appeal to a select few, but any construction details / pictures / thoughts would be appreciated.
I have a potential window replacement project on a farmhouse in East Sussex. The building was built between 1720 and 1750. Although the building looks sad at the moment. I am sure there is a lovely Georgian house hiding there somewhere. Currently I am undertaking general historical research and looking for any useful contributions. Particularly if anyone has photos from similar period buildings (early Georgian Farmhouses) with sash windows and shutters. I am very well aquatinted with town houses in London and this sort of building, but less so with cottages and country farmhouses... Vernacular stuff.
The House

I have concluded the windows must have been sash windows to the front and iron casements to the rear. I have concluded this as there is evidence of iron casements to the rear. My theory on the sash on the front is because the openings are too long for casements as the proportions would be incorrect. The proportions are correct however for sliding sashes. There are other windows in the area that I could find of a similar period for moulding detail etc.
The masonry have no brickwork reveals / sash pockets, in addition to this the construction age (pre 1750) would indicate the windows were of the type that were planted in a square opening. Examples below of buildings of 1720 (4 over 4) and 1740 (6 over 6) ; The 6 over 6 being a modest house, the 4 over 4 being a very prominent building in London.


Firstly then; how are these type of windows not in pockets fixed in ? I have seen in a old txt they were just wedged in with folding wedges but how is this practically done, as would you not see the wedges from outside as there is not tolerance as the windows need to be basically scribed in ? In the examples of the 1740 window above, these were not wedged in but sat on iron lugs in the masonry. I cant imagine iron lugs was a common practice.
Next cills...The two examples above do not have cills at all in the sense they do not project over the masonry. This is very common of this era in lower quality buildings and I have surveyed lots and lots of buildings with no cills and the windows are still perfectly serviceable. BUT is a groove or drip put in the cill even though it does not project.
Does anyone have any early txt's drawings particularly relating to these early type of sash ?
Shutters. There is no evidence of internal shutters.......but I like shutters. I do not doubt that shutters would be rare in country cottages / lower quality houses, but does anyone have any examples ? I have lots of examples of 9" walls in London with this type of early windows and the shutters are usually made up of about 4 leaves a side and are very delicate, and formed together with a panelled room. A couple more examples, these are mainly townhouses of varying quality.
This house is actually in Margate and is a fantastic 1st rate Georgian house - the shutters are about 15mm thick !

Super slimline shutters

Painted over shutters (Same house as the 1720 Townhouses pictured earlier)

Anyone re-made traditional shutters/ sashes of this era ? Anyone have any nice info / txt's drawings examples to point me towards ?
Thanks
Richard




