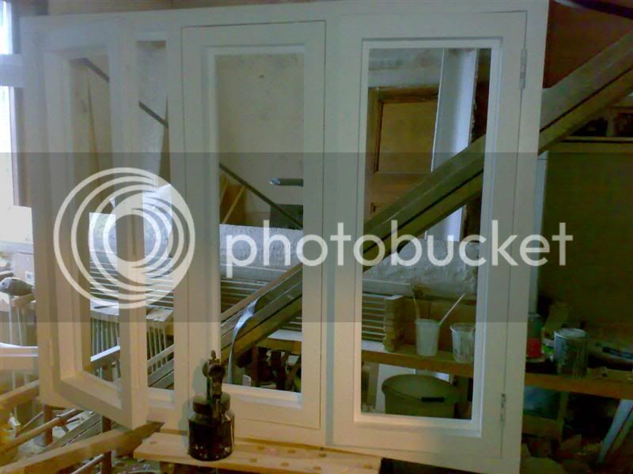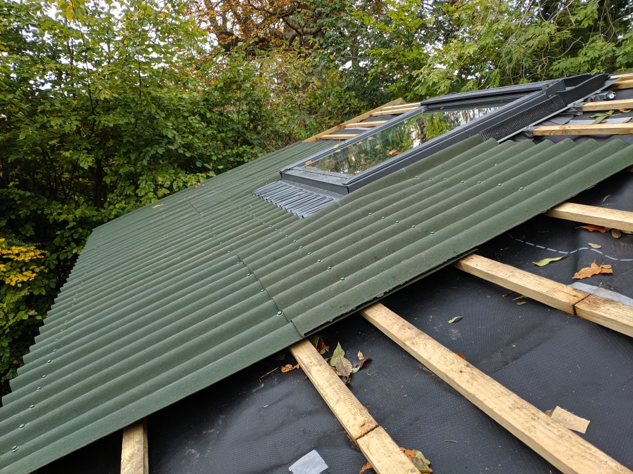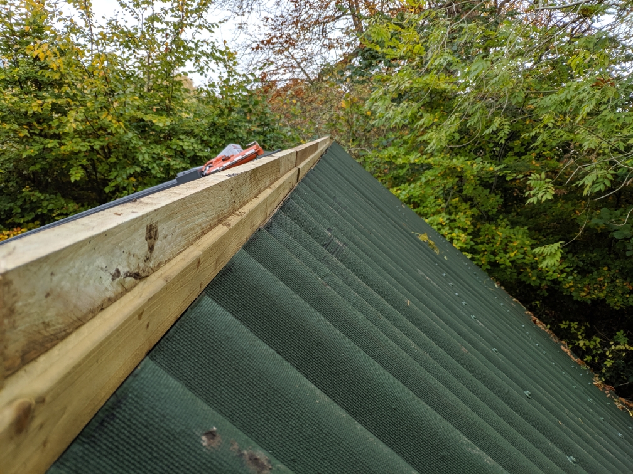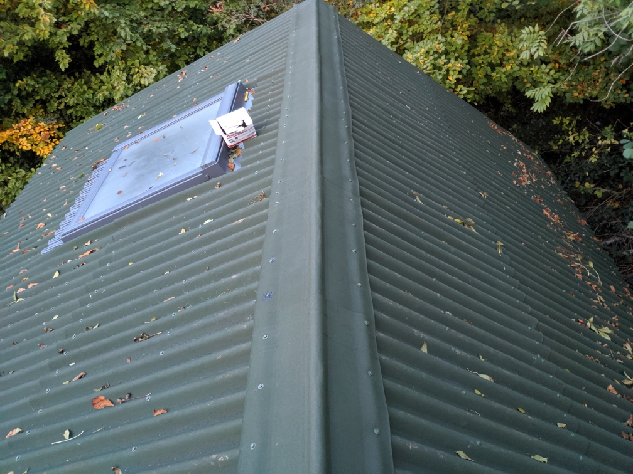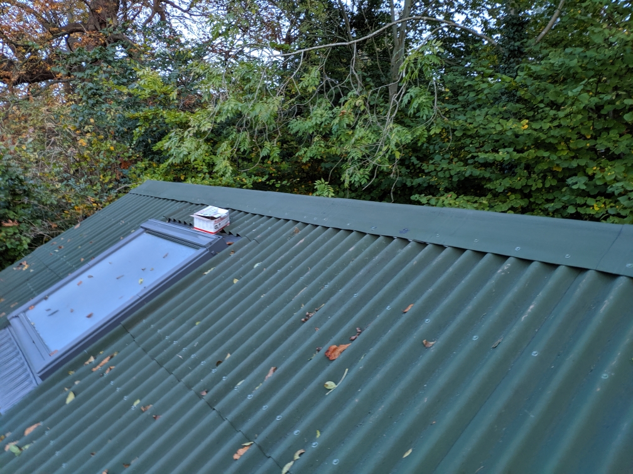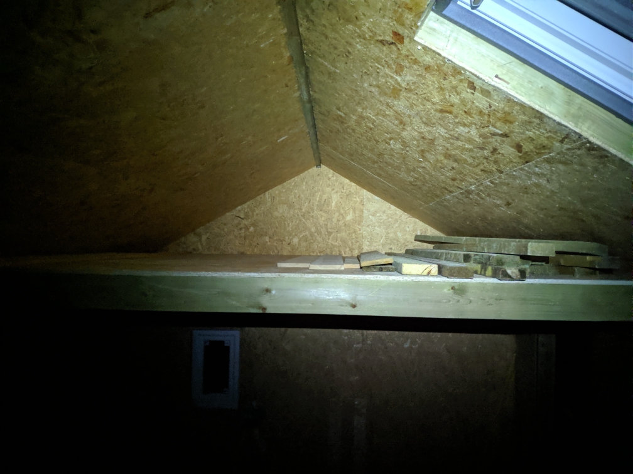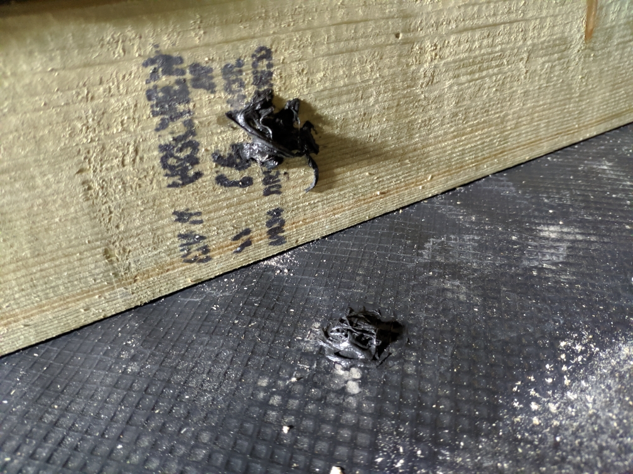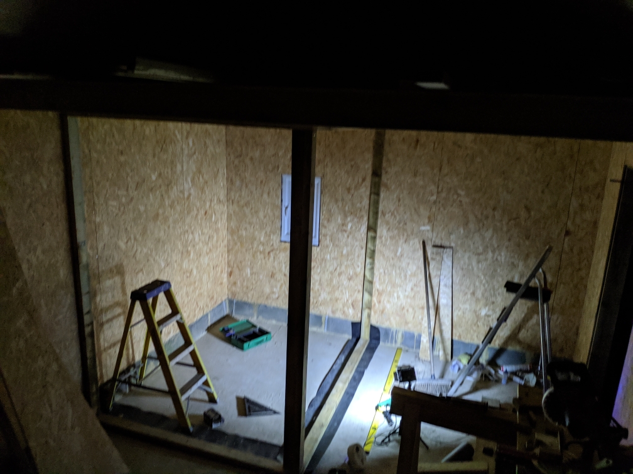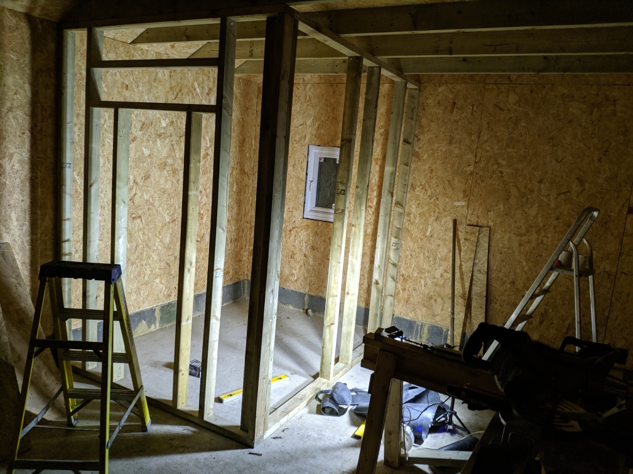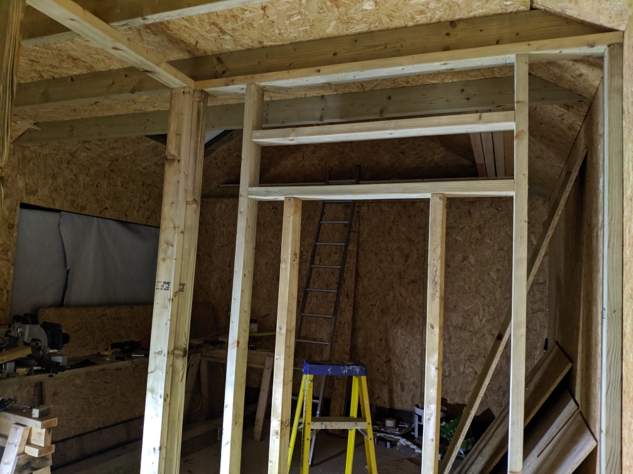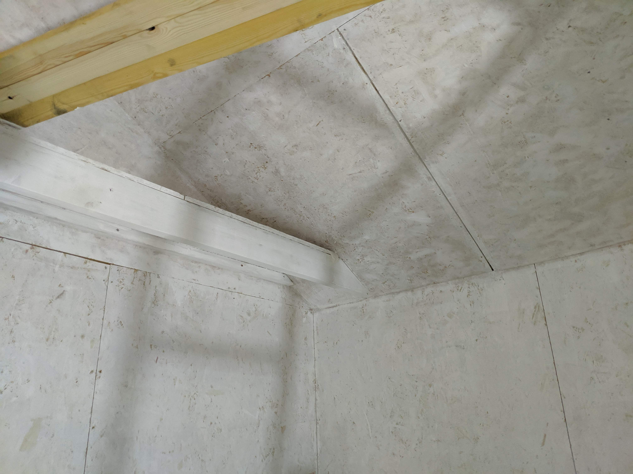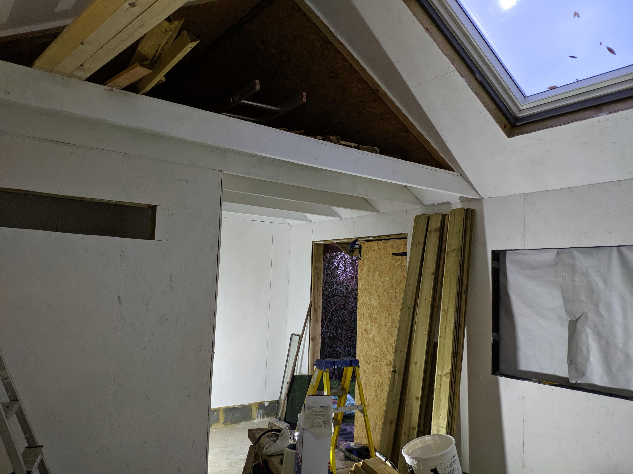Dibs-h
Established Member
DomD":6vod5dji said:Slower progress - I did install the windows:
Only to decide the white really doesn't fit with the building... I will be getting some custom sized wooden ones; if anyone has used any companies for windows I would be open to recommendations.
Thanks
Looking good there Dom. On the subject of windows - you could leave the existing ones in for the moment and then make some. I'd never made any and had a go and was (is still) very happy with them.
