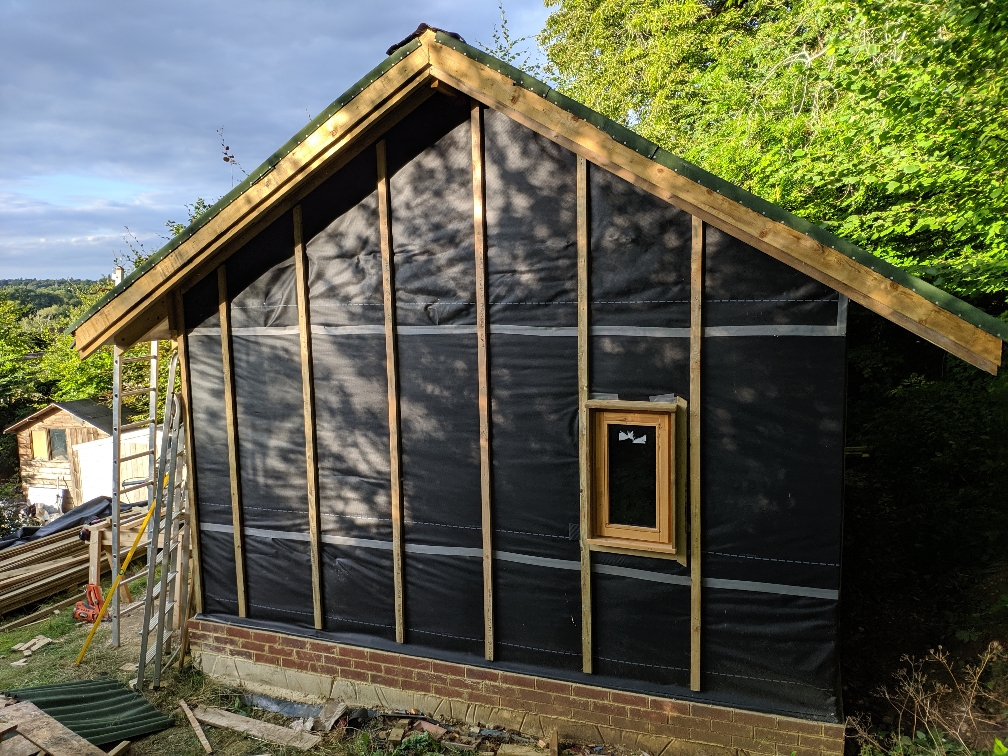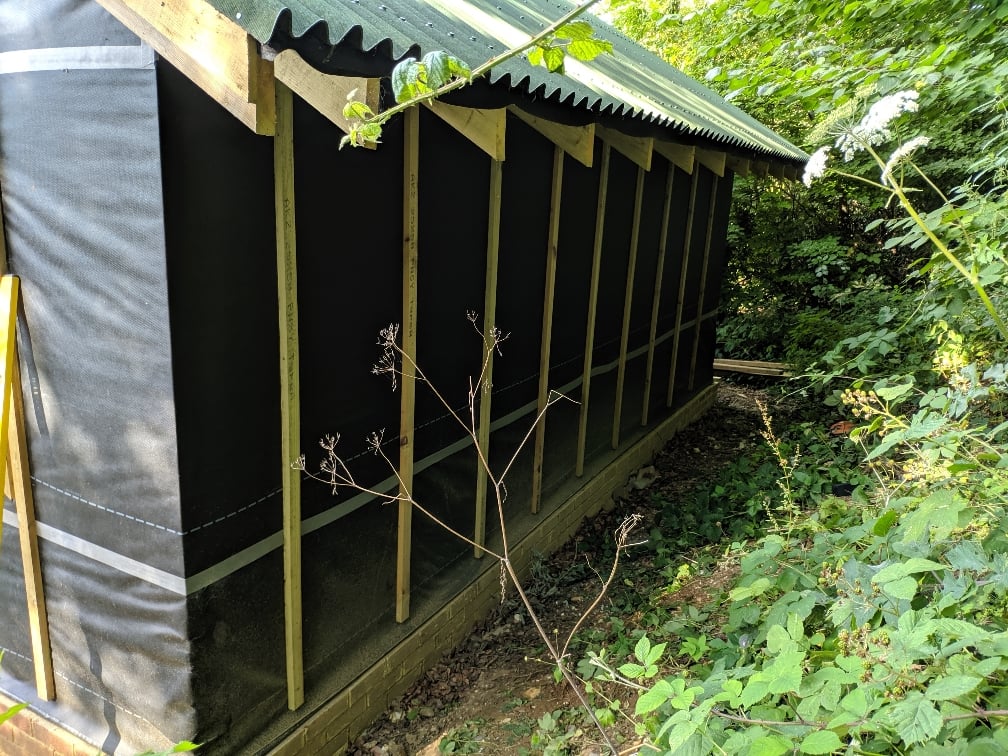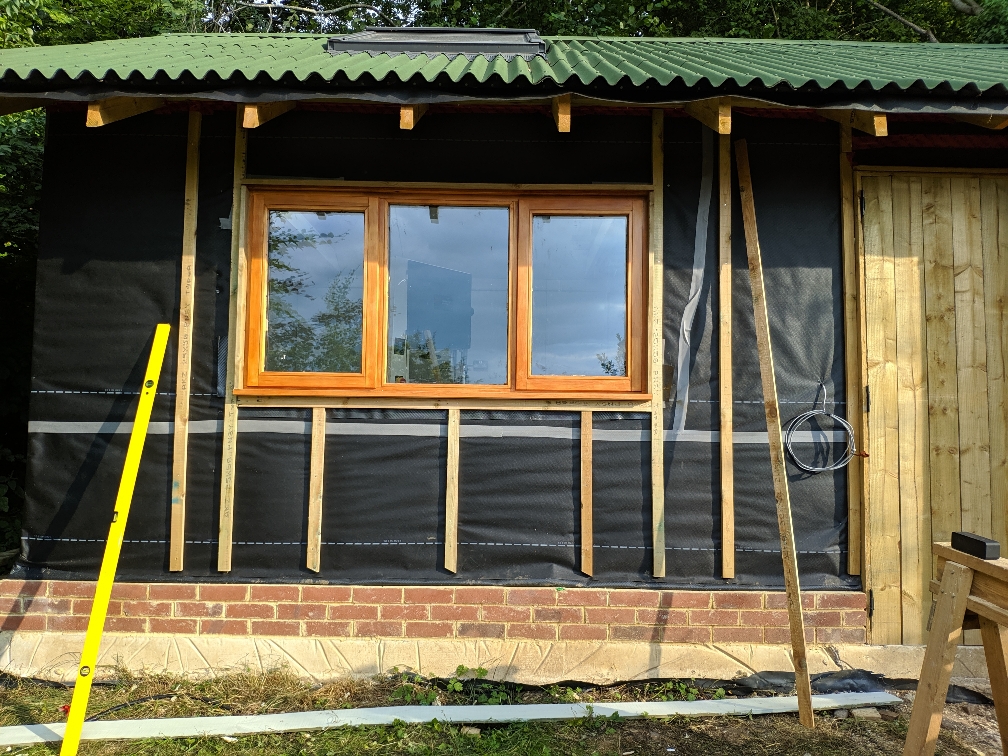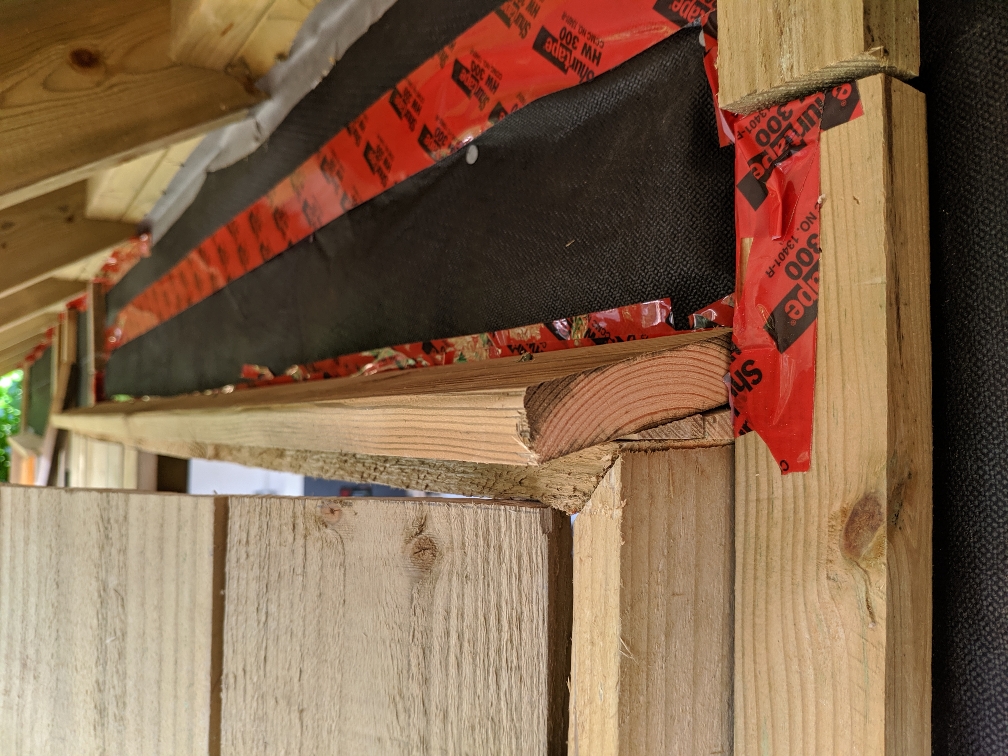You are using an out of date browser. It may not display this or other websites correctly.
You should upgrade or use an alternative browser.
You should upgrade or use an alternative browser.
Dom's workshop build
- Thread starter DomD
- Start date

Help Support UKworkshop.co.uk:
This site may earn a commission from merchant affiliate
links, including eBay, Amazon, and others.
DomD
Established Member
- Joined
- 10 Feb 2019
- Messages
- 171
- Reaction score
- 8
Wedges on - these are all slightly different angles as the timber frame wasn't exactly parallel to the foundation.
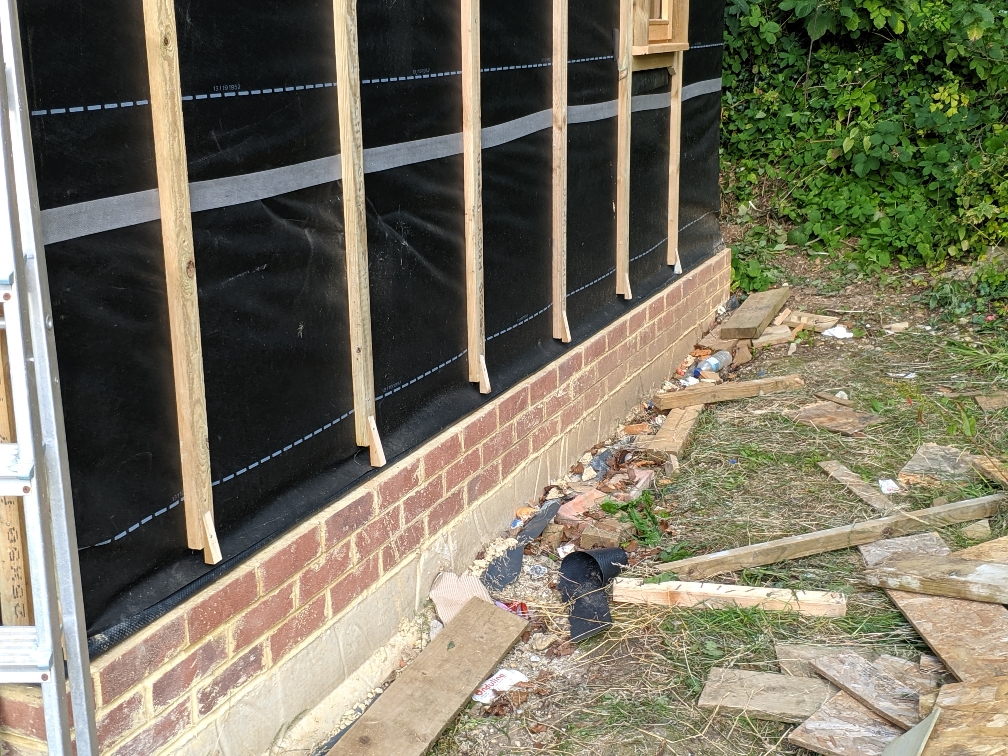
I'm think it might be a good idea to put a coat of bedec on the untreated face.
I will need to fix the first featheredge board along its centre to ensure it is secure (the wedges overhang quite a bit). The above boards will be fixed normally, just above the lap.

I'm think it might be a good idea to put a coat of bedec on the untreated face.
I will need to fix the first featheredge board along its centre to ensure it is secure (the wedges overhang quite a bit). The above boards will be fixed normally, just above the lap.
DomD
Established Member
- Joined
- 10 Feb 2019
- Messages
- 171
- Reaction score
- 8
This is what I have come up with for the bottom of the corner:
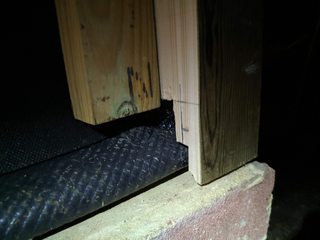
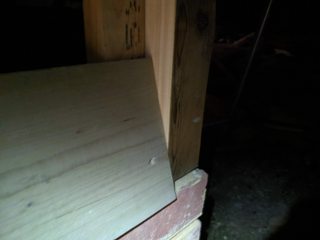
It's not ideal that the brick sticks out slightly but I think it is better than the corner coming out any further. This issue is due to the thickness of the plinth varying such that at this particular corner it is slightly wider than the others.


It's not ideal that the brick sticks out slightly but I think it is better than the corner coming out any further. This issue is due to the thickness of the plinth varying such that at this particular corner it is slightly wider than the others.
DomD
Established Member
- Joined
- 10 Feb 2019
- Messages
- 171
- Reaction score
- 8
I have been doing the second coat of paint on the boards over the past few days and am almost ready to start cladding.
I went around the building and got the insect mesh in place, stapled into the wedges and tucked under the dpc. The face of each wedge is painted as it is untreated - probably not necessary but decided it couldn't hurt.
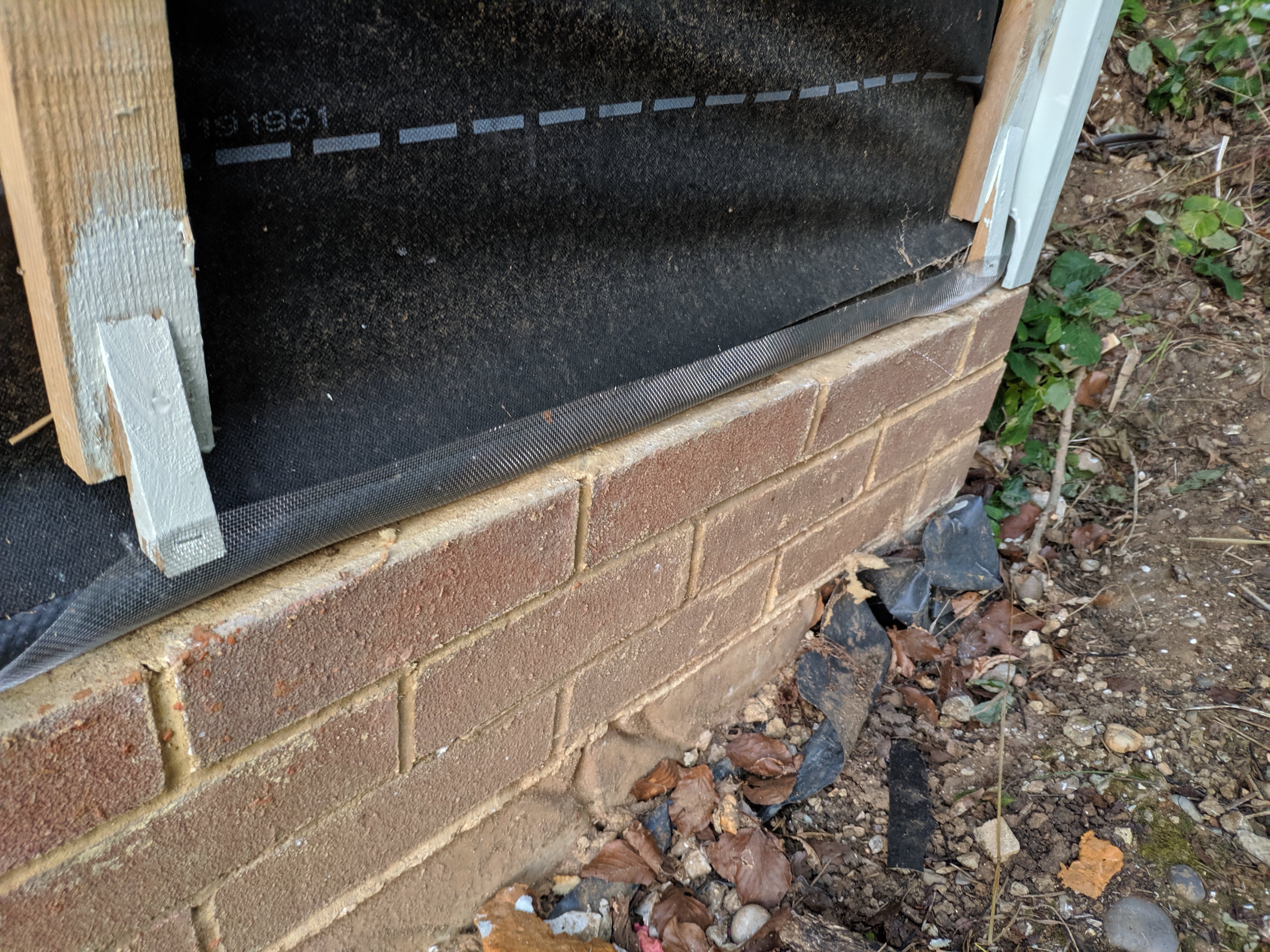
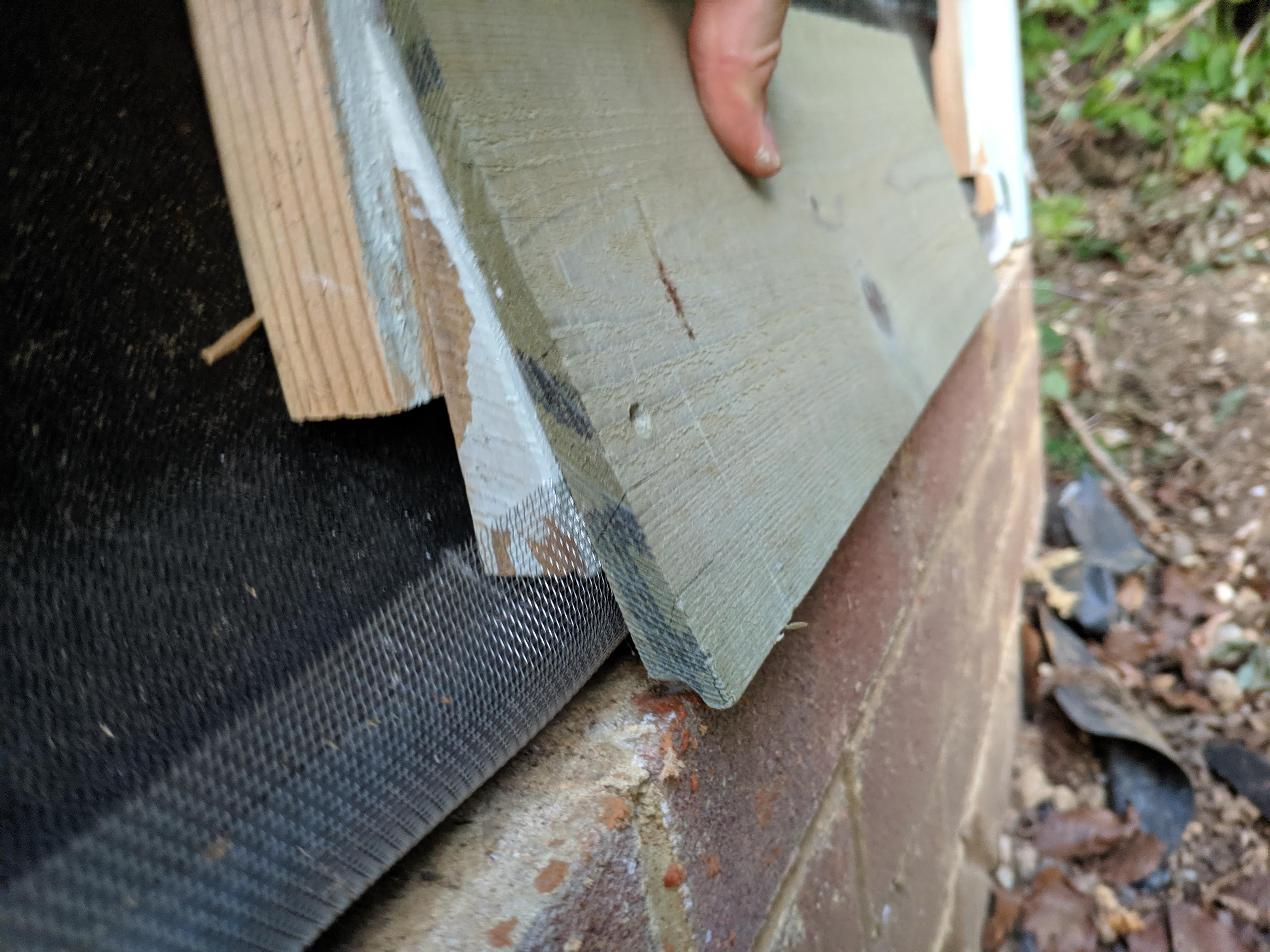
I then made up some spacing crosses in preparation for putting the cladding up:
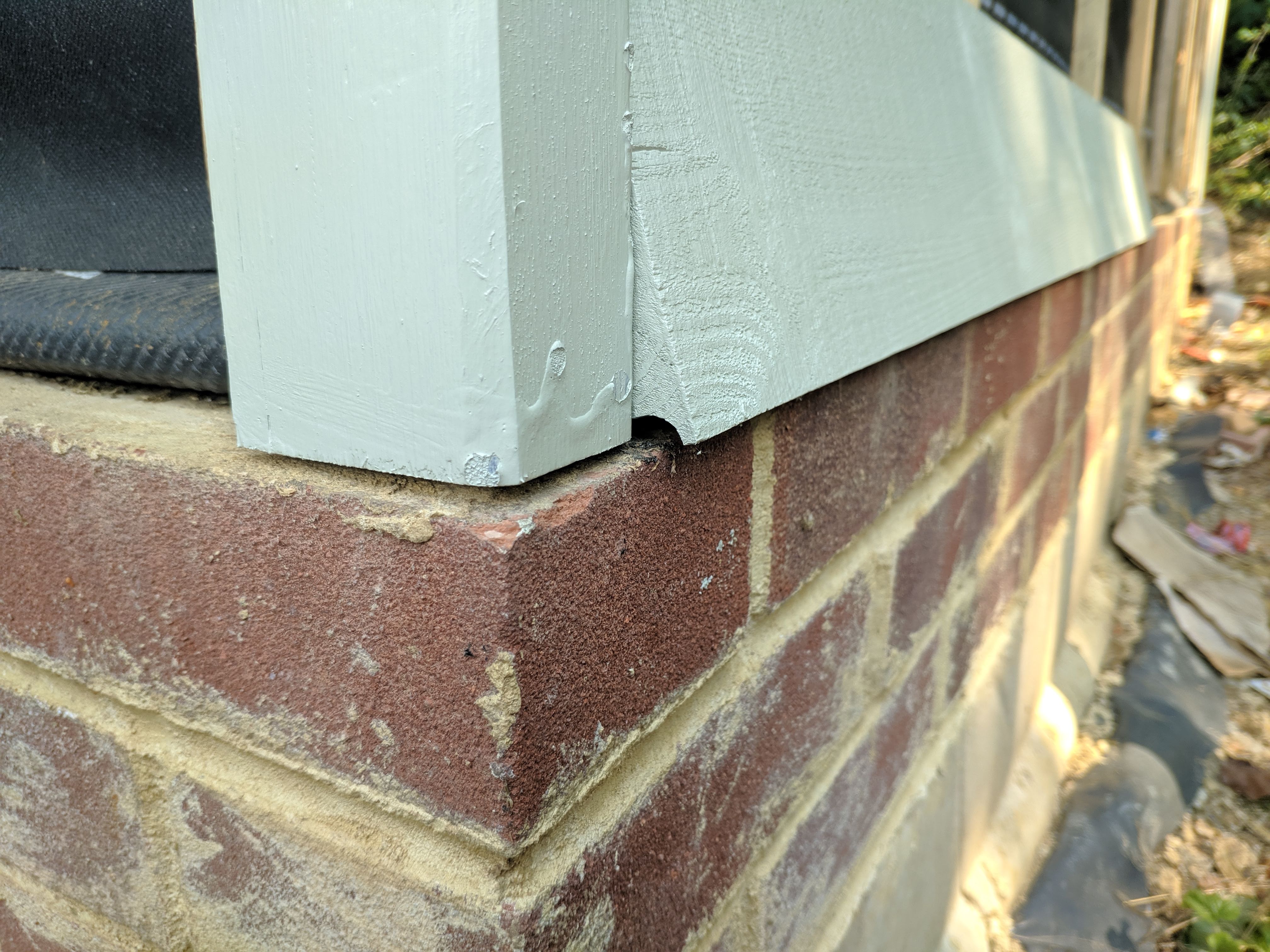
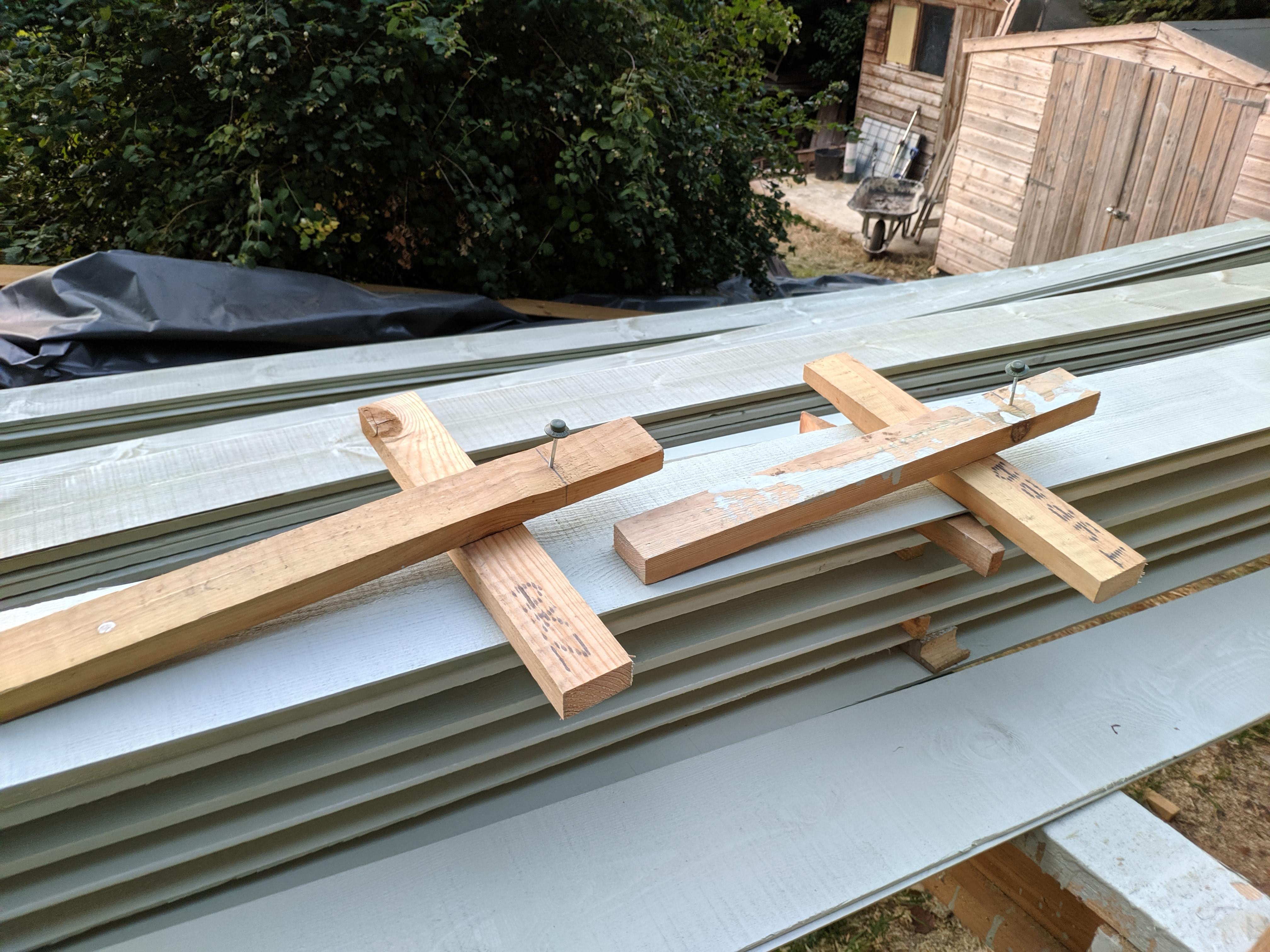
I'm going to have to fix the bottom board just below the overlap rather that 35mm from the bottom as it wont screw through into the batten otherwise. This does mean shrinkage/expansion will move the bottom of the board more, but this should only be up to ~5mm.
The first boards will be fixed with stainless steel screws and the rest will be nailed 35mm from the bottom of the board. I'm fixing all the boards with their cupped side in so the nail pulls them flat.
On an unrelated note, I was at the dump getting rid of some of the waste timber and someone was about to throw this into the scrap metal bin!
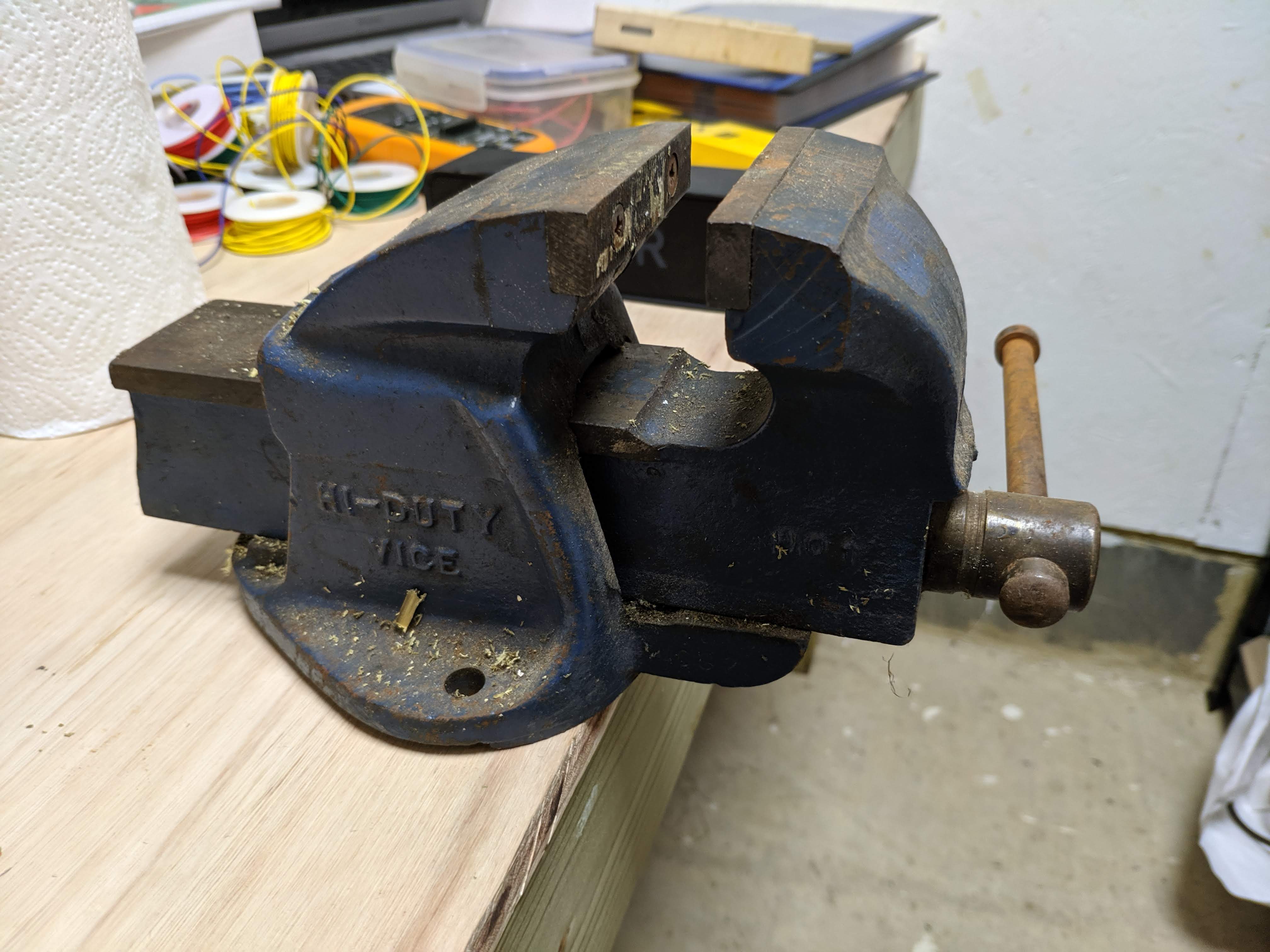
In good enough condition just needs cleaned and repainted.
Dom
I went around the building and got the insect mesh in place, stapled into the wedges and tucked under the dpc. The face of each wedge is painted as it is untreated - probably not necessary but decided it couldn't hurt.


I then made up some spacing crosses in preparation for putting the cladding up:


I'm going to have to fix the bottom board just below the overlap rather that 35mm from the bottom as it wont screw through into the batten otherwise. This does mean shrinkage/expansion will move the bottom of the board more, but this should only be up to ~5mm.
The first boards will be fixed with stainless steel screws and the rest will be nailed 35mm from the bottom of the board. I'm fixing all the boards with their cupped side in so the nail pulls them flat.
On an unrelated note, I was at the dump getting rid of some of the waste timber and someone was about to throw this into the scrap metal bin!

In good enough condition just needs cleaned and repainted.
Dom
DomD
Established Member
- Joined
- 10 Feb 2019
- Messages
- 171
- Reaction score
- 8
Boards going up - I started with the back in case I made any mistakes. I forgot to put the dpc on to protect the bricks from paint, not too bothered for this side and will just be careful when painting.
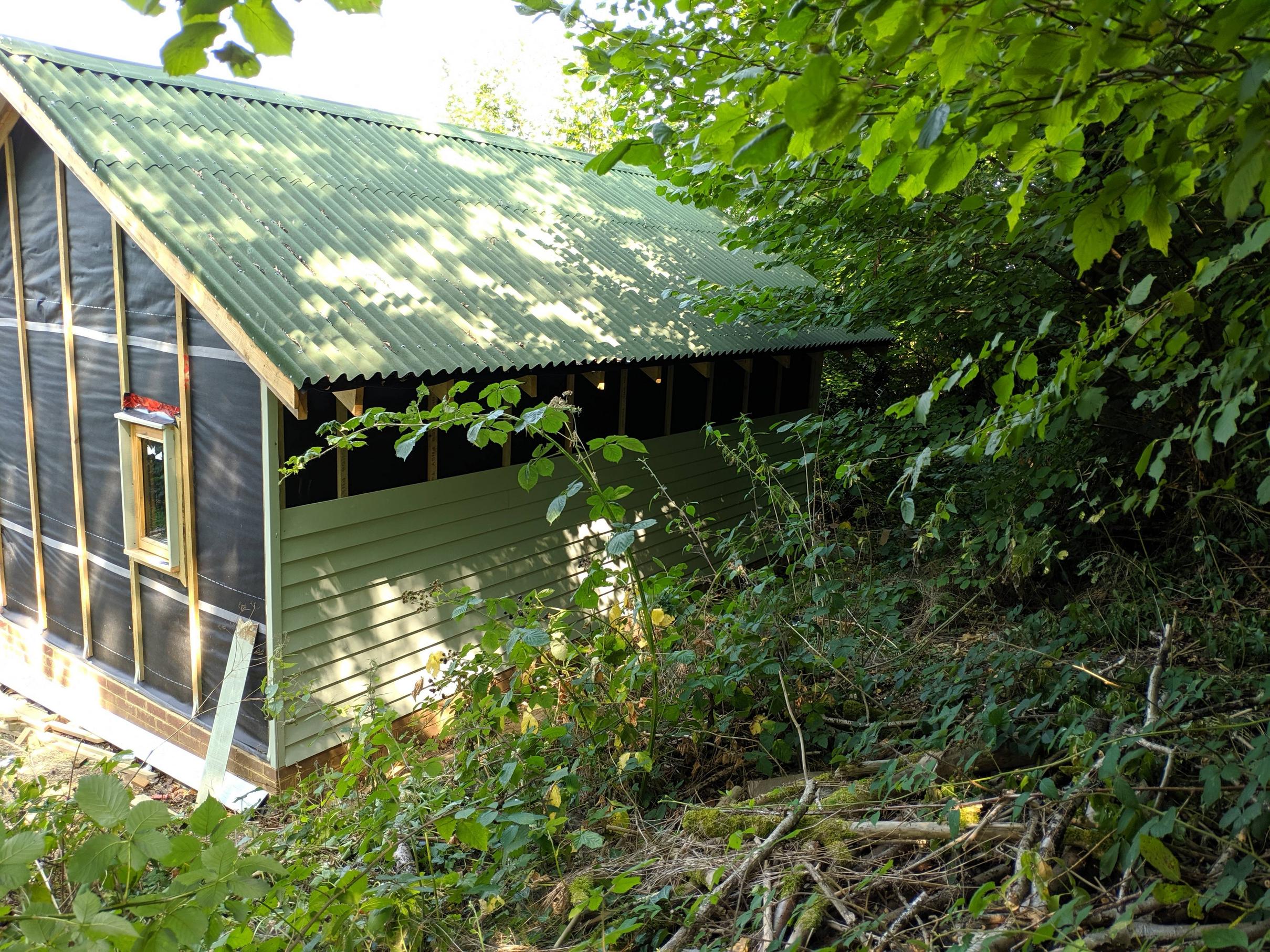
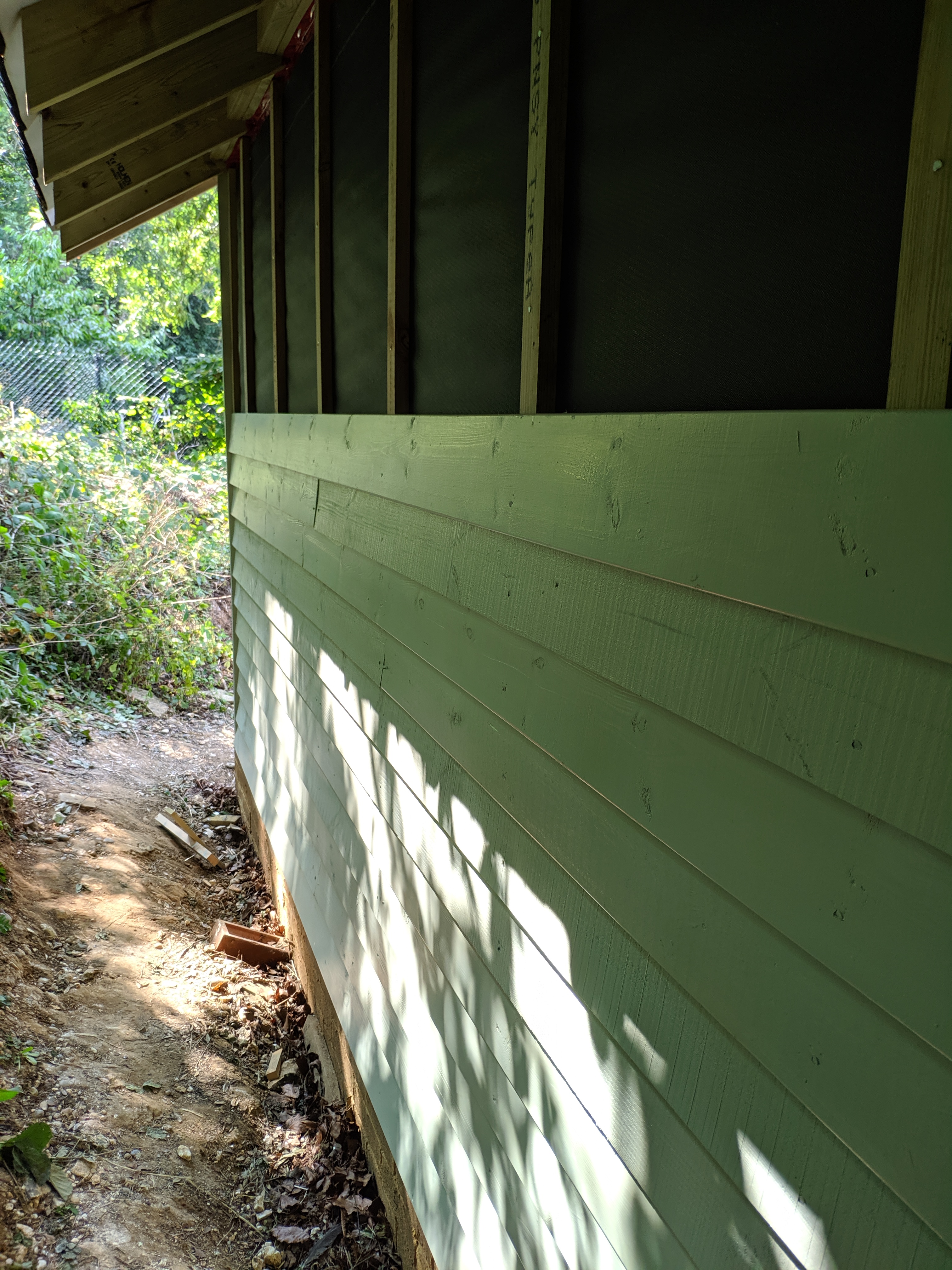
The corner:
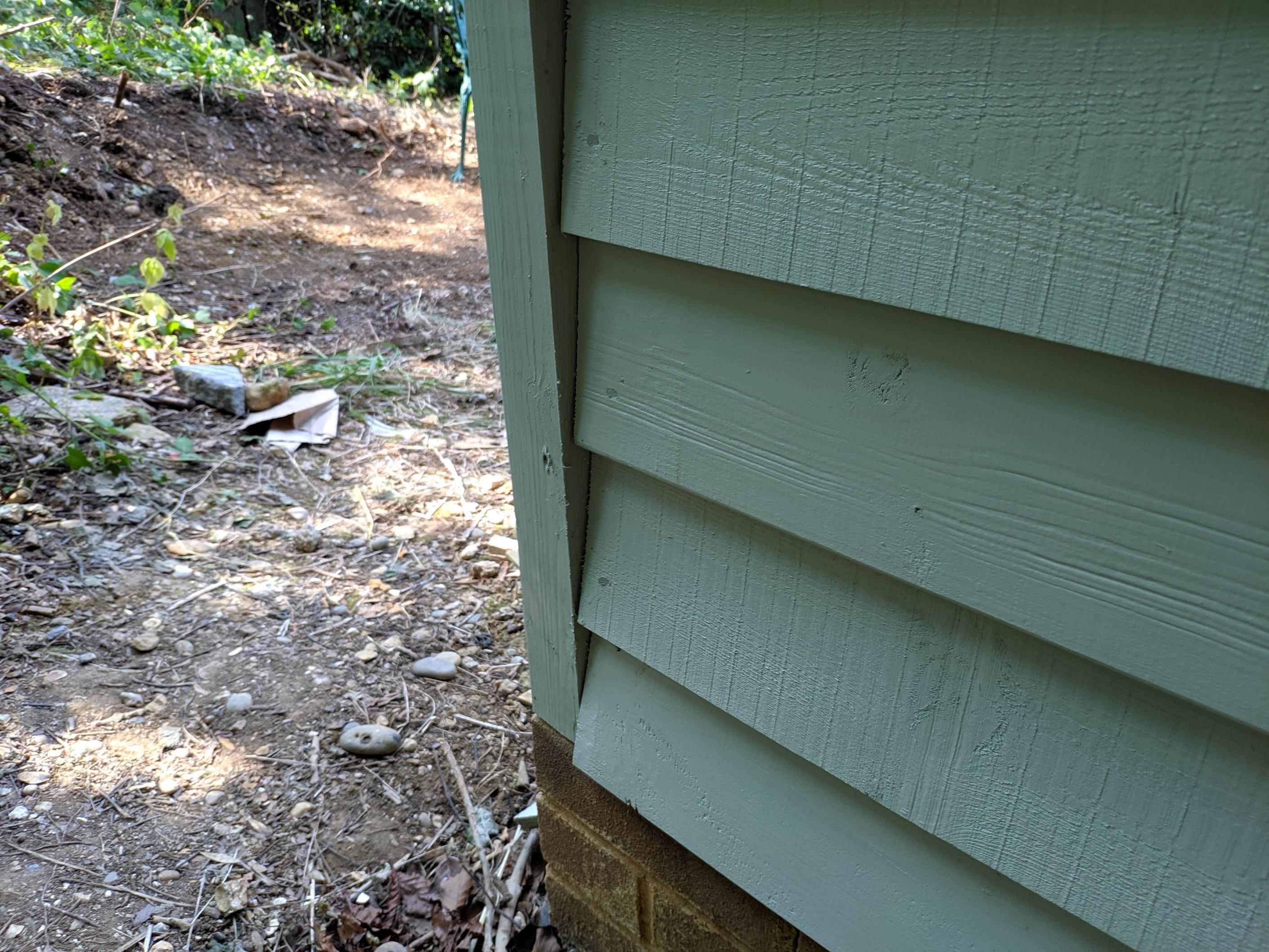
Really happy with the colour and how it goes with the roof.


The corner:

Really happy with the colour and how it goes with the roof.

£96.56
£101.95
O'SKOOL Mortise and Tenon Jig is Ideal for cabinets, Chairs, and Table Construction Using a Plunge Router
Amazon US

£12.50 (£1.25 / count)
£14.45 (£1.44 / count)
JSP M632 FFP3moulded Disposable Dustmask (Box of 10) One Size suitable for Construction, DIY, Industrial, Sanding, dust protection 99 Percent particle filtration Conforms and Complies to EN 149
Amazon.co.uk
DomD
Established Member
- Joined
- 10 Feb 2019
- Messages
- 171
- Reaction score
- 8
The cladding is finally (almost) all on - I still need to do the top boards at the front and back but am waiting for an electrician to check my light wiring.
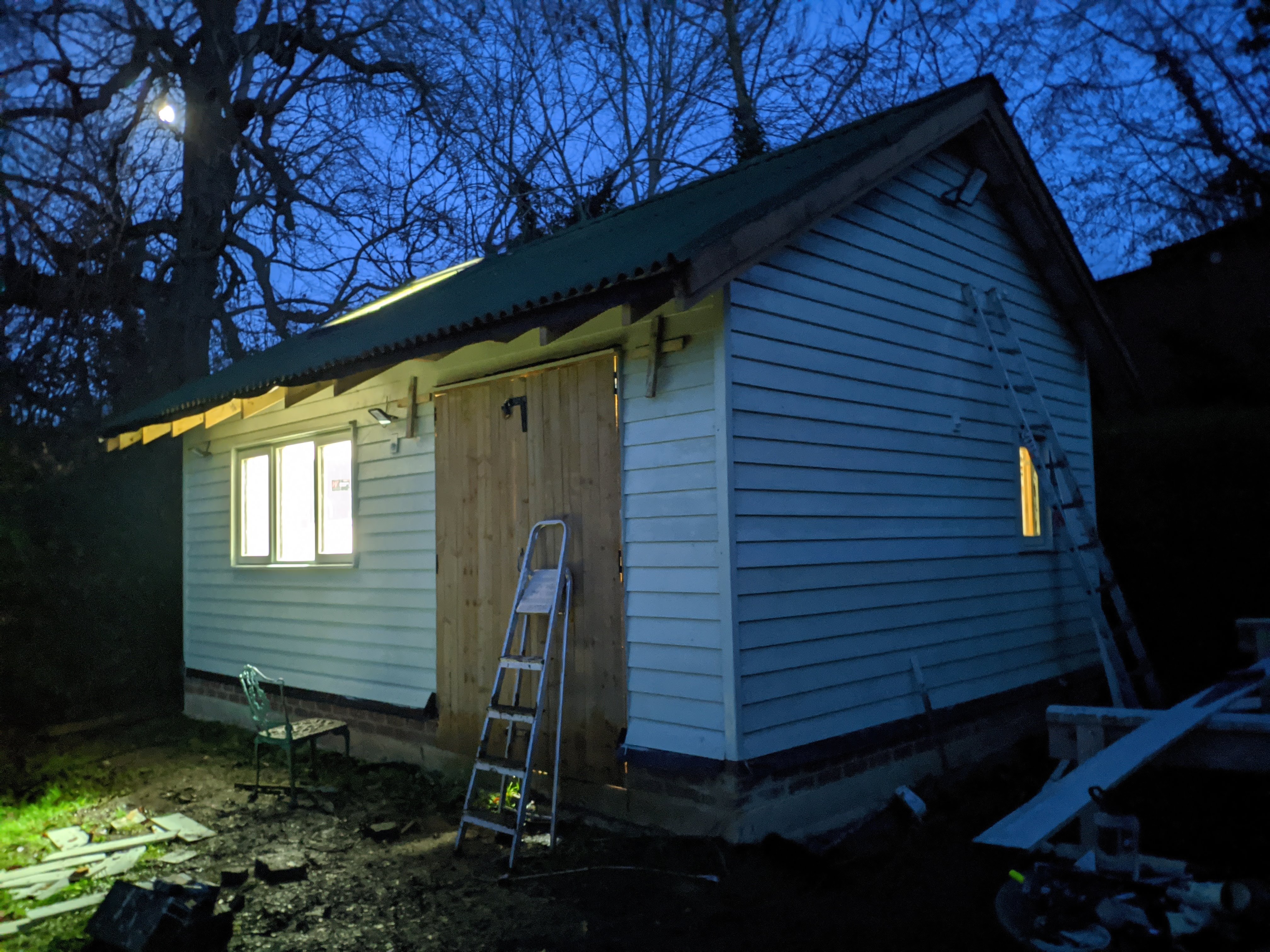
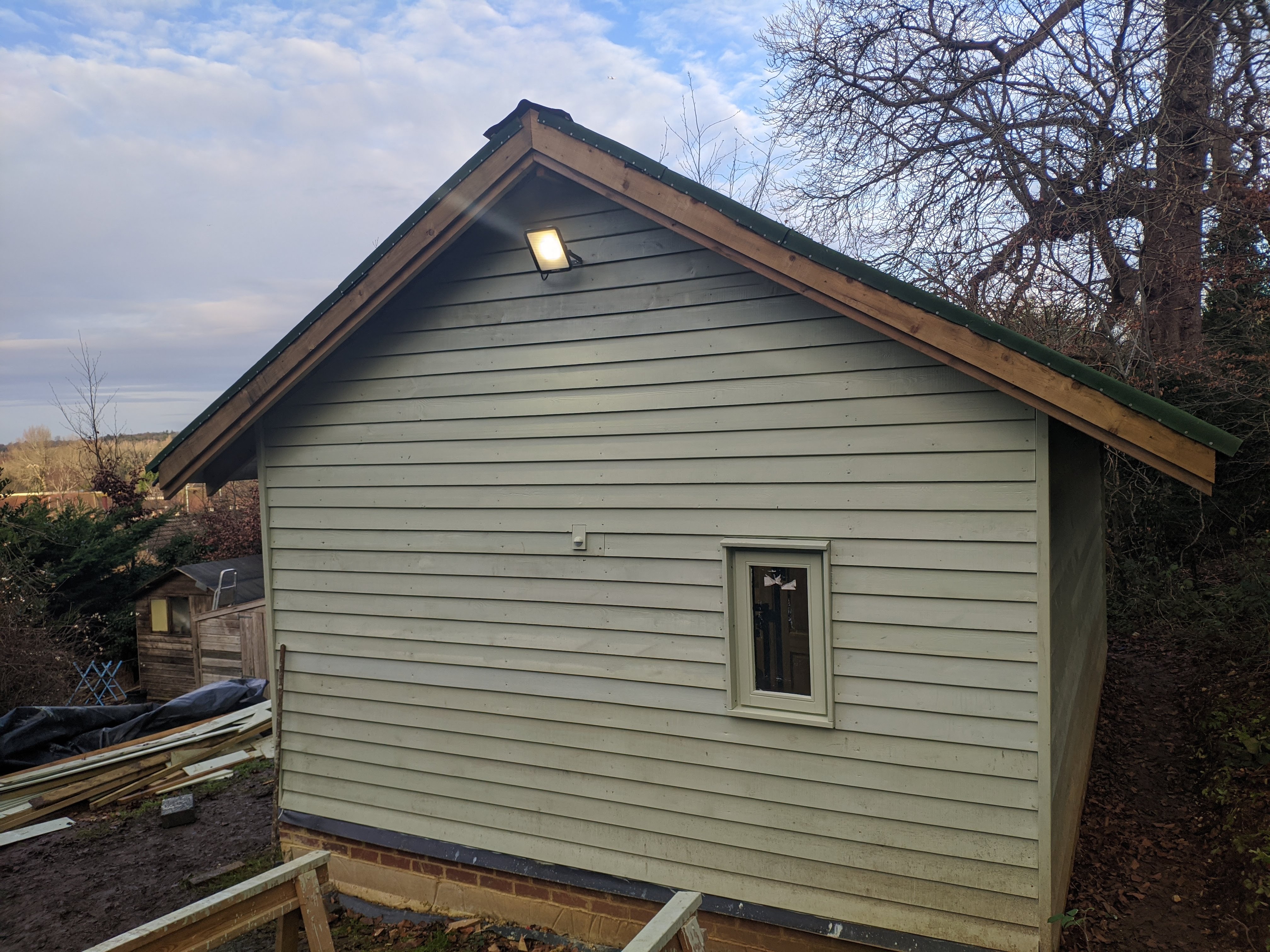
I also painted the windows and they look great with the boards around them. Need to clean the glass!
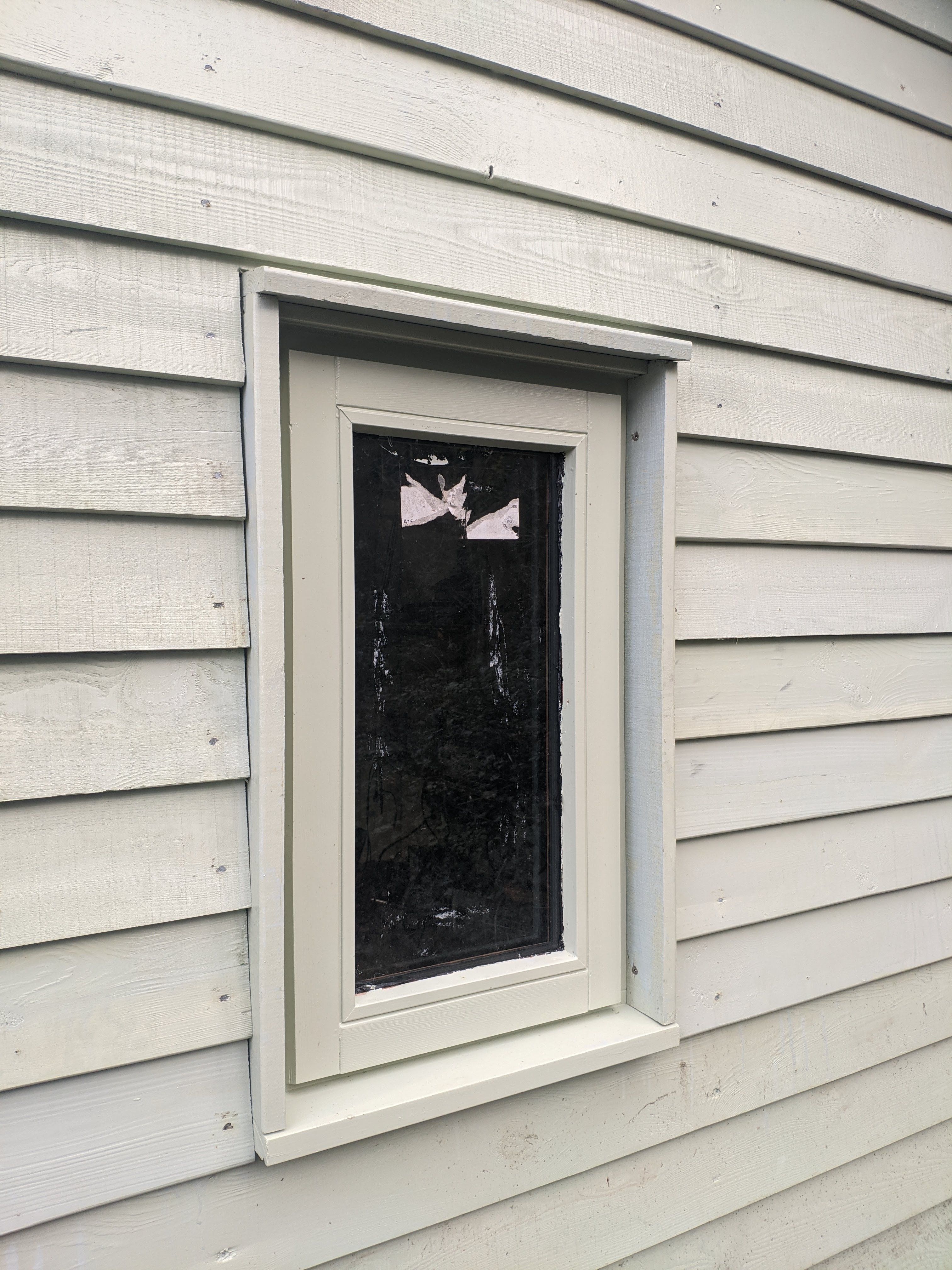
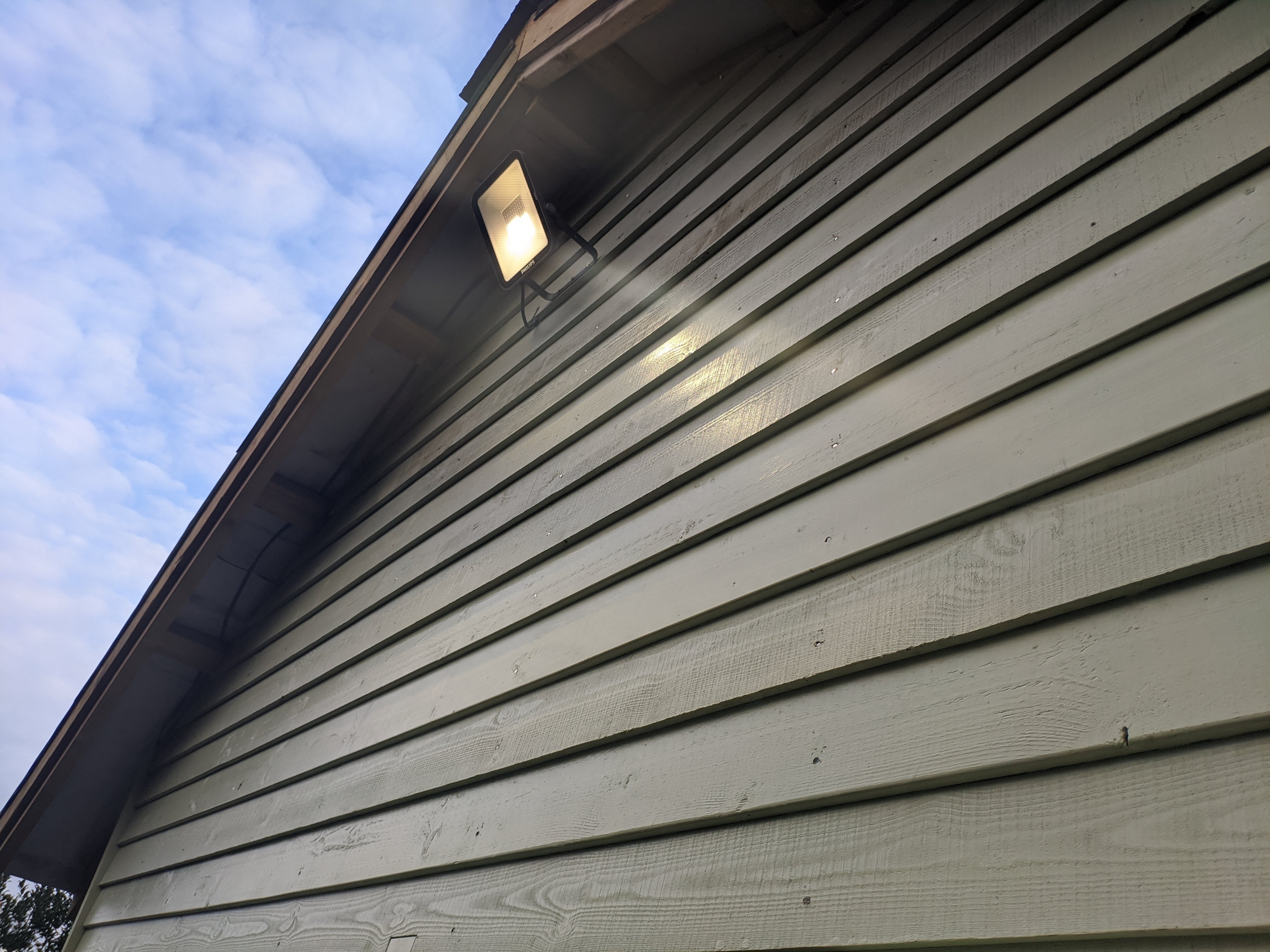
The lights are wired through the voids between the battens. There are two PIR sensors which I recessed into the featheredge and painted; they turn the lights on when it's dark and they detect movement. I used three core + earth so there is also a 'switched live' going to the lights which overrides the sensors if I want to keep the lights on.
There is a bit of discolouration in the boards, I think this is due to the temperature I painted them at. I am going to do a full repaint of the outer face in Summer [3rd/4th coat for most boards].
The heaters and insulation have worked very well this winter and the shed heats up in ~10mins with the 2x2kW heaters.
I think I am going to paint the door the same colour as the cladding but am not sure yet.
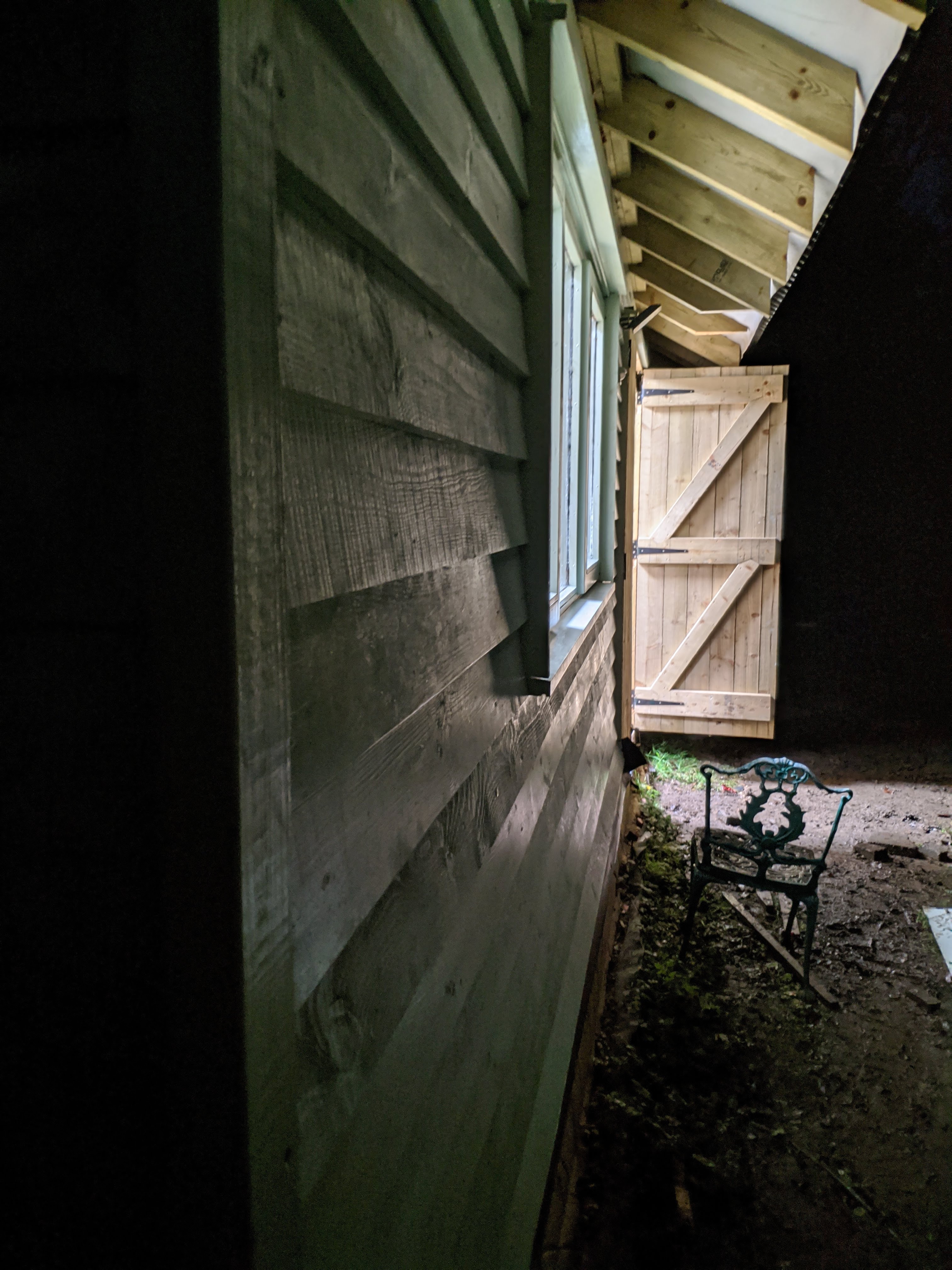


I also painted the windows and they look great with the boards around them. Need to clean the glass!


The lights are wired through the voids between the battens. There are two PIR sensors which I recessed into the featheredge and painted; they turn the lights on when it's dark and they detect movement. I used three core + earth so there is also a 'switched live' going to the lights which overrides the sensors if I want to keep the lights on.
There is a bit of discolouration in the boards, I think this is due to the temperature I painted them at. I am going to do a full repaint of the outer face in Summer [3rd/4th coat for most boards].
The heaters and insulation have worked very well this winter and the shed heats up in ~10mins with the 2x2kW heaters.
I think I am going to paint the door the same colour as the cladding but am not sure yet.

Last edited:
Similar threads
- Replies
- 4
- Views
- 408
- Replies
- 0
- Views
- 1K
- Replies
- 4
- Views
- 356



