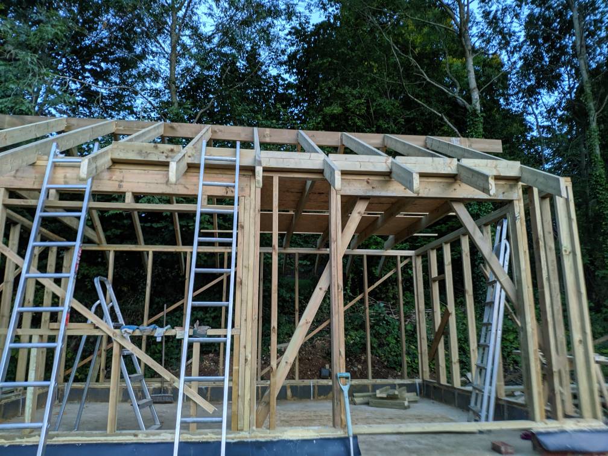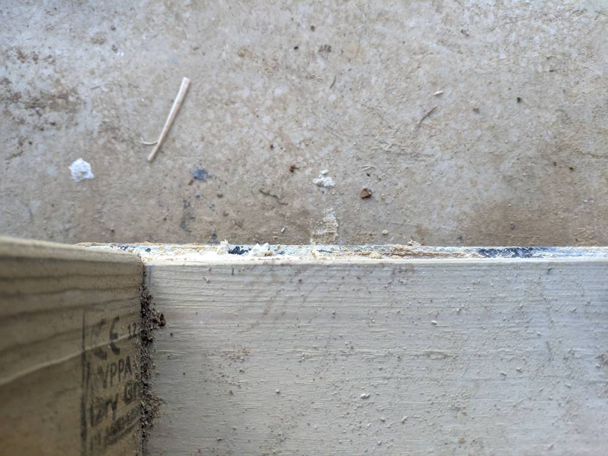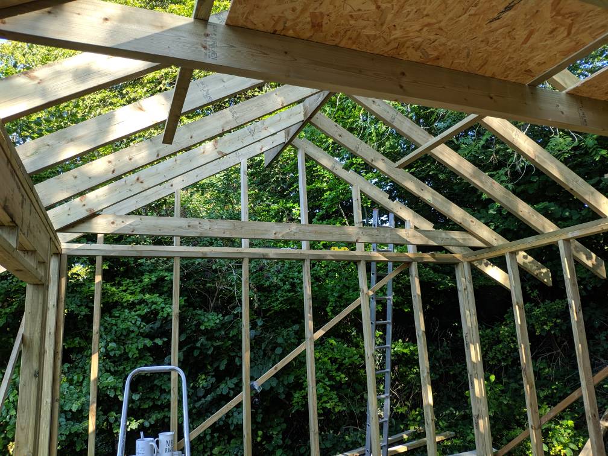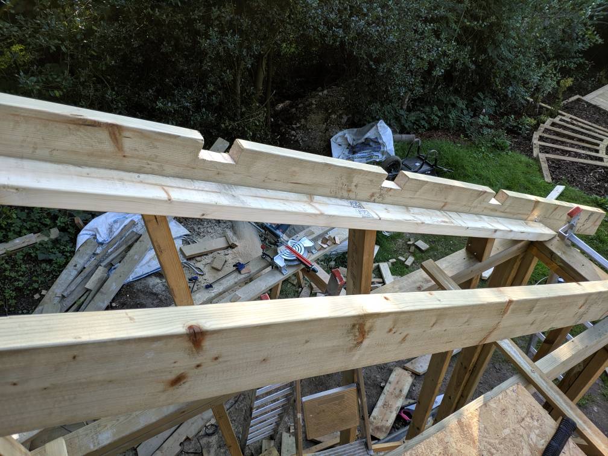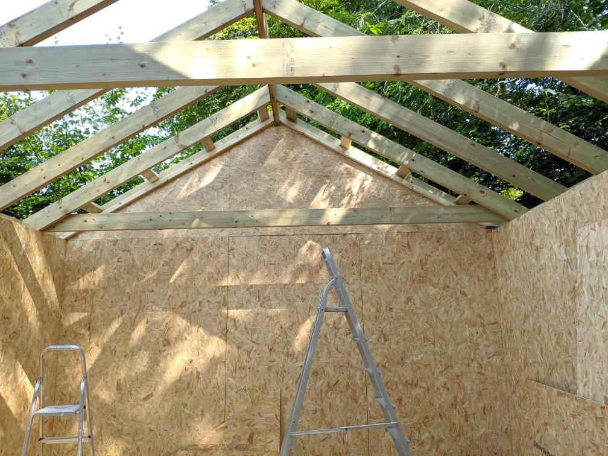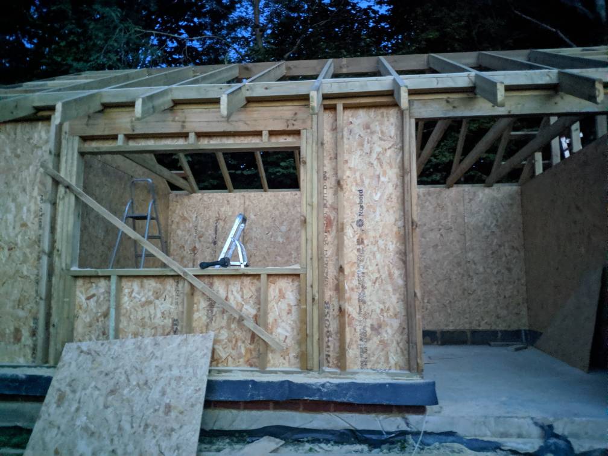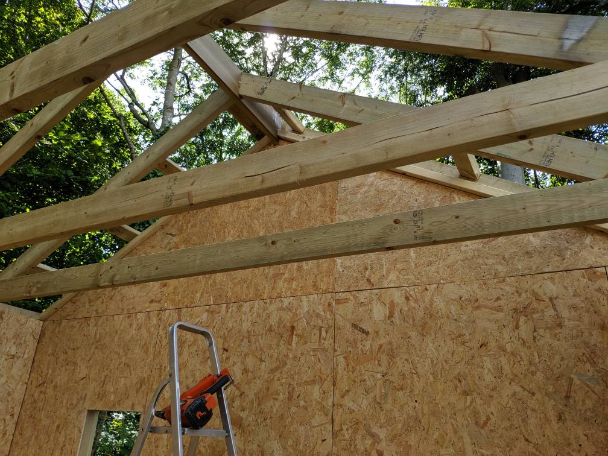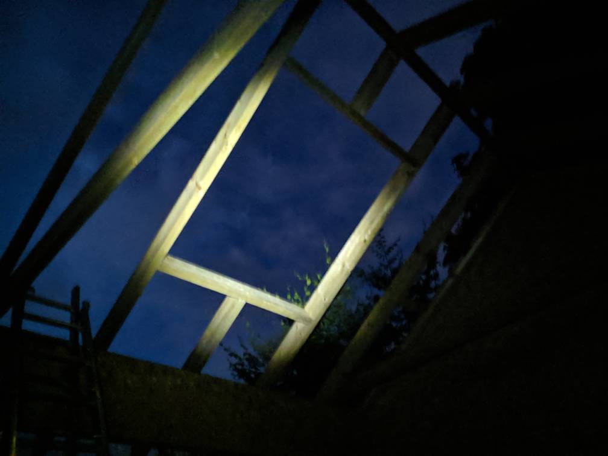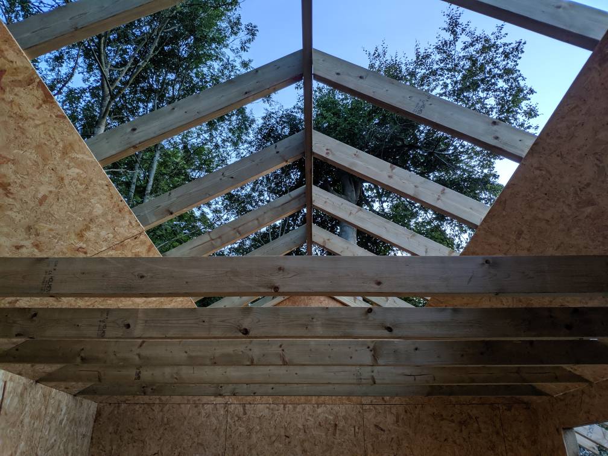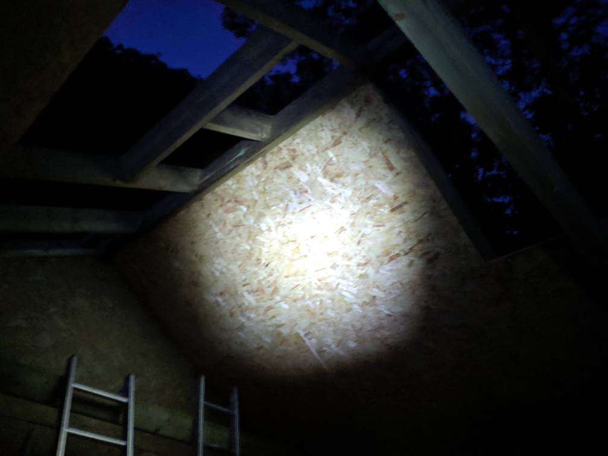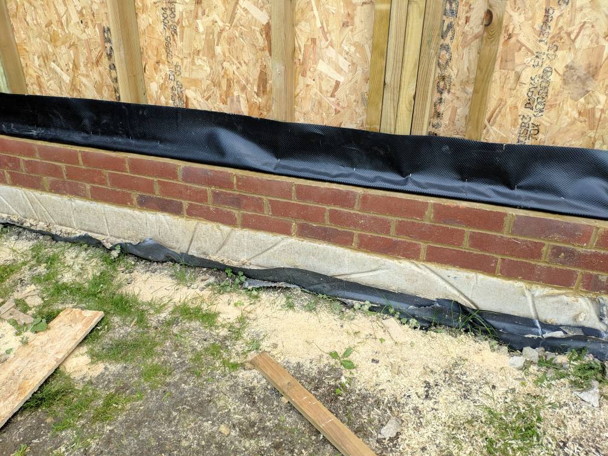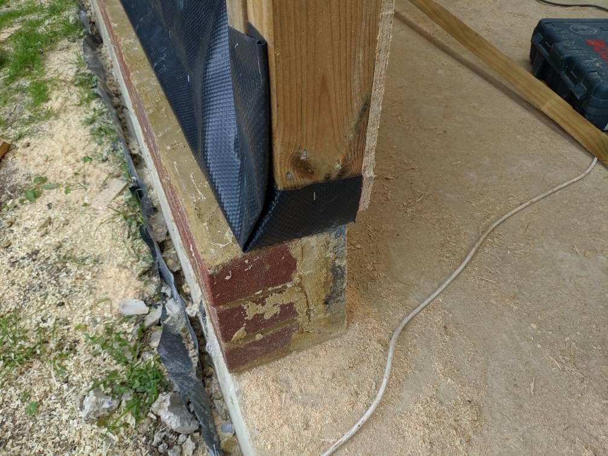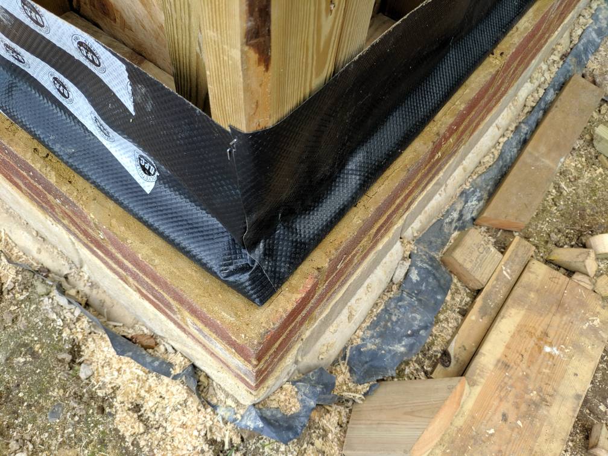DomD
Established Member
- Joined
- 10 Feb 2019
- Messages
- 171
- Reaction score
- 8
Looking at roof and wall structure now:
For the roof I will have the breather membrane draped over the rafters and hanging over the end of the building enough to run into a gutter. Then will be battens at 1000mm centers and a metal box sheet roof.
The walls I am planning to use a breather membrane, battens at 500mm centers and then the feather edge. Corners will be this:
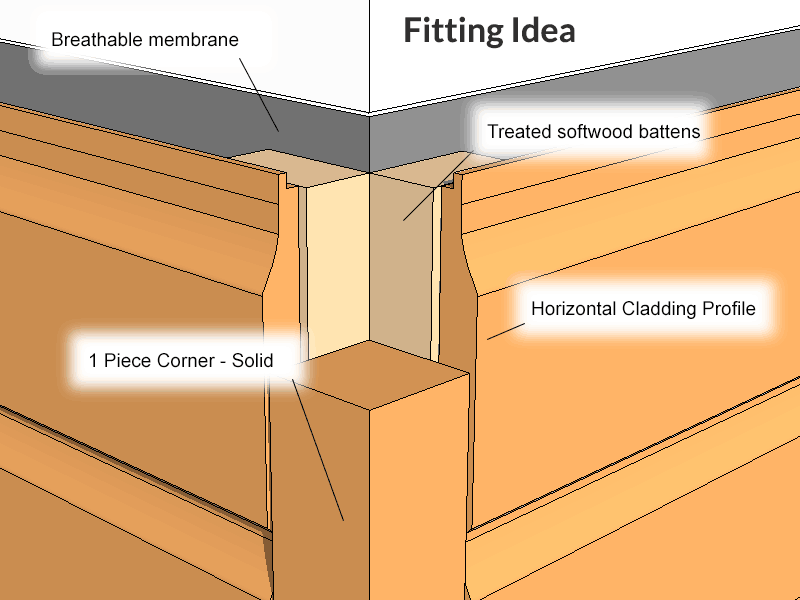
not as elegant as Mike's solution but quicker and requires no rip cuts.
A few questions:
Is there any way to cover the breather membrane from below the rafter tails (so when you look up you see something other than just a membrane)?
How is the void between the roof battens ventilated?
How is the gap behind the top of the featheredge in the 'How to build a shed' diagram created with this eaves detail?
Thanks, Dom
For the roof I will have the breather membrane draped over the rafters and hanging over the end of the building enough to run into a gutter. Then will be battens at 1000mm centers and a metal box sheet roof.
The walls I am planning to use a breather membrane, battens at 500mm centers and then the feather edge. Corners will be this:

not as elegant as Mike's solution but quicker and requires no rip cuts.
A few questions:
Is there any way to cover the breather membrane from below the rafter tails (so when you look up you see something other than just a membrane)?
How is the void between the roof battens ventilated?
How is the gap behind the top of the featheredge in the 'How to build a shed' diagram created with this eaves detail?
Thanks, Dom




