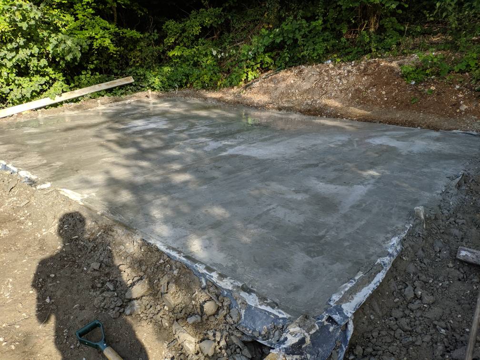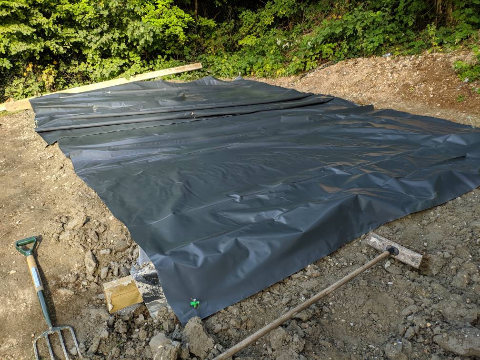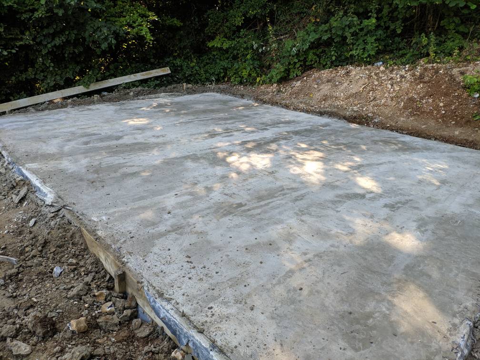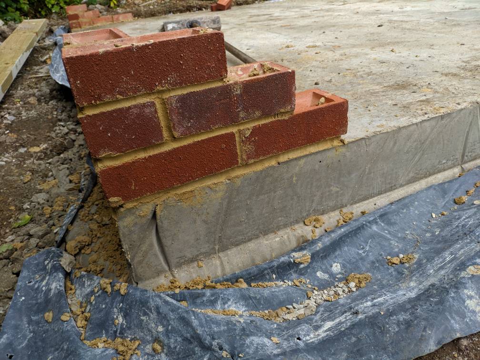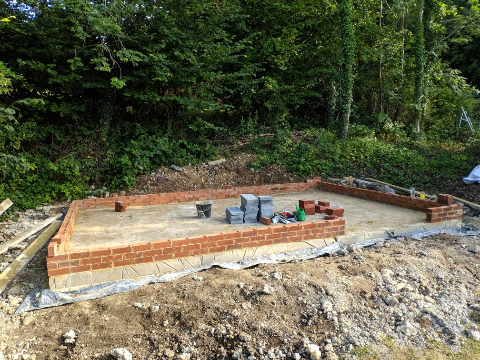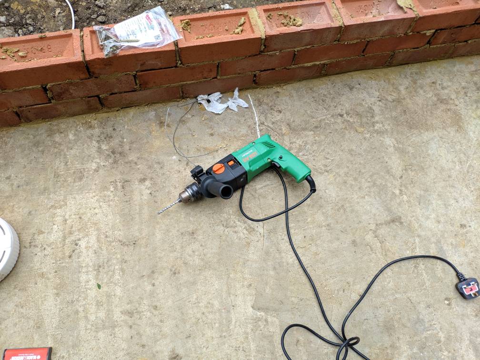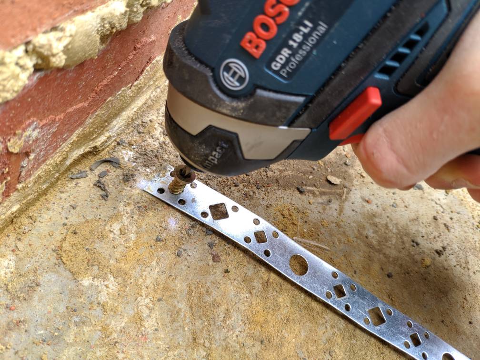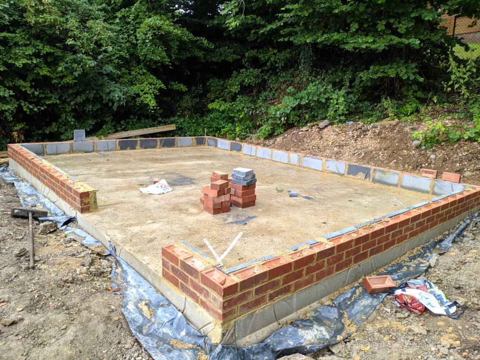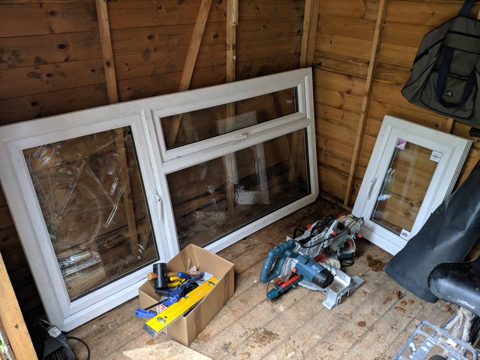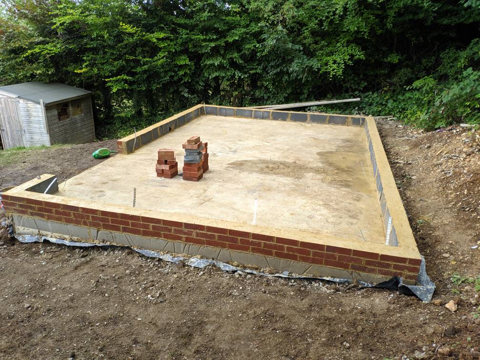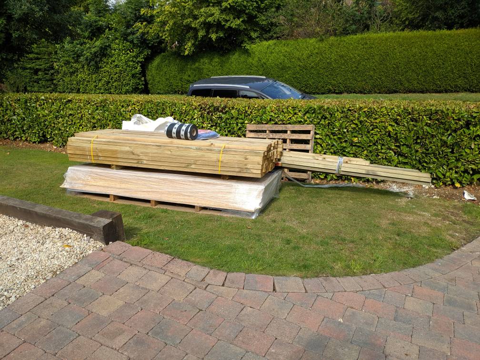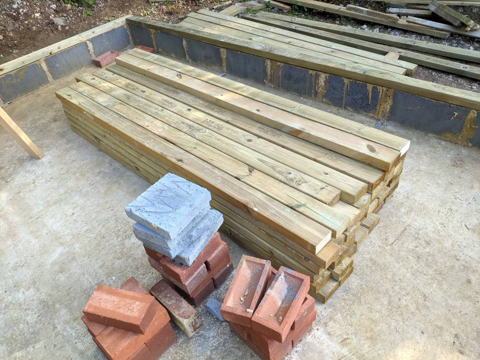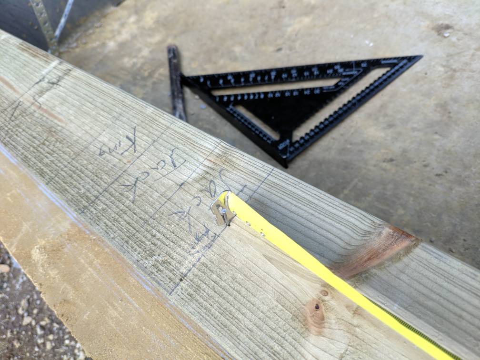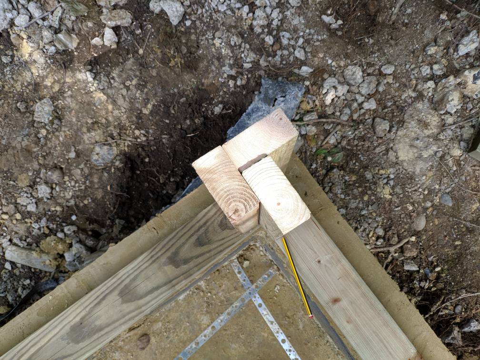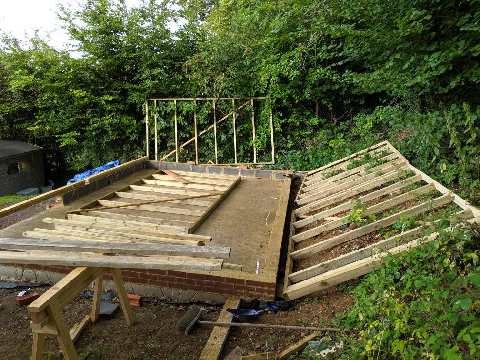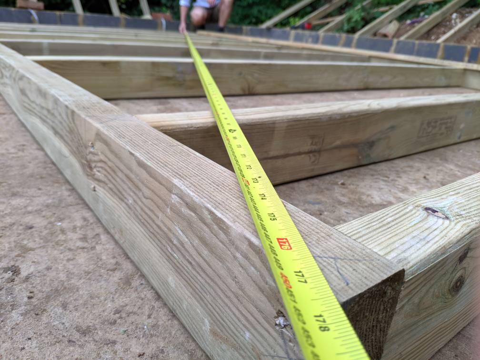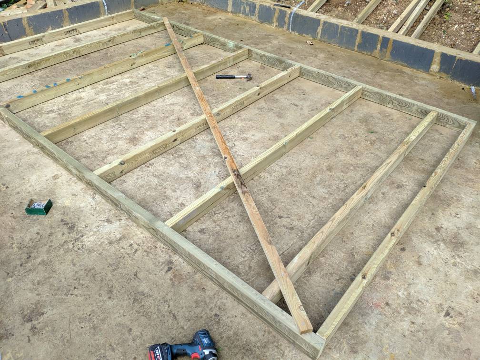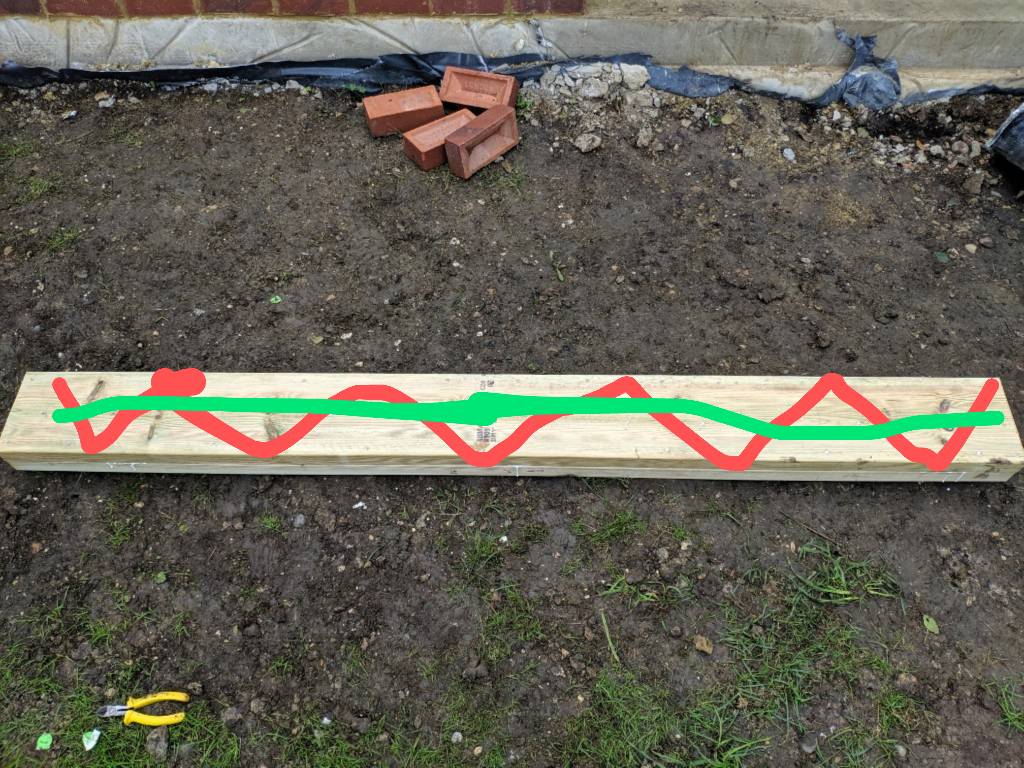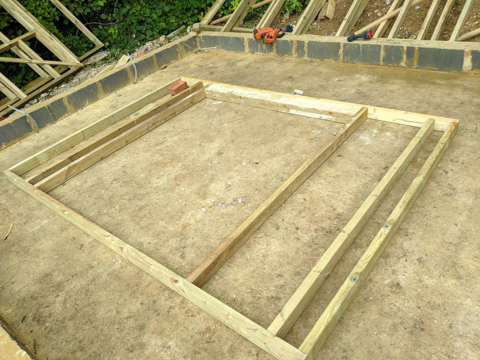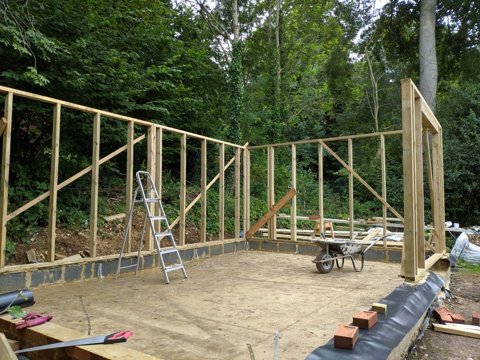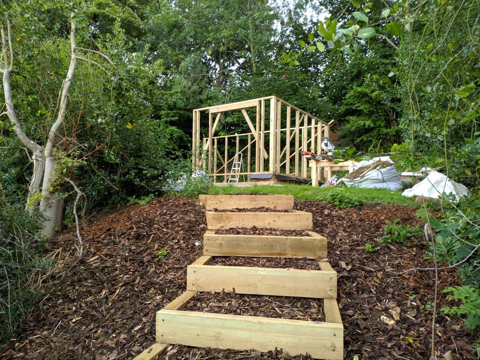Just keep checking it with your thumb and a float. As soon as it's strong enough to stand on without making a mess of it it's soon enough to start floating.
Don't get to carried away with the floating though, like Mike said it's possible to over work it and get a surface that's no longer really suitable for a floor. A scattering of saw dust on a smooth surface can make it like an ice rink.
Also if you've got any rolls of hessian get that on it after you've floated and give it a good soaking with the hose. You'll have to keep drenching it in this weather or it'll dry out and crack. Concreting is not all about the prep and placing, curing is more important than all with regards to getting a quality result.
Looks like you had a bit of excess there, unless you are keeping that where its lying you need to get it moved as soon as its green enough to break up easily If you wait until it's cured it'll be a pig of a job to break up into pieces small enough to be movable.
Looks good by the way, especially considering you've not done any of this sort of work before. It's certainly more than most people would attempt so hats off to you mate!
Don't get to carried away with the floating though, like Mike said it's possible to over work it and get a surface that's no longer really suitable for a floor. A scattering of saw dust on a smooth surface can make it like an ice rink.
Also if you've got any rolls of hessian get that on it after you've floated and give it a good soaking with the hose. You'll have to keep drenching it in this weather or it'll dry out and crack. Concreting is not all about the prep and placing, curing is more important than all with regards to getting a quality result.
Looks like you had a bit of excess there, unless you are keeping that where its lying you need to get it moved as soon as its green enough to break up easily If you wait until it's cured it'll be a pig of a job to break up into pieces small enough to be movable.
Looks good by the way, especially considering you've not done any of this sort of work before. It's certainly more than most people would attempt so hats off to you mate!




