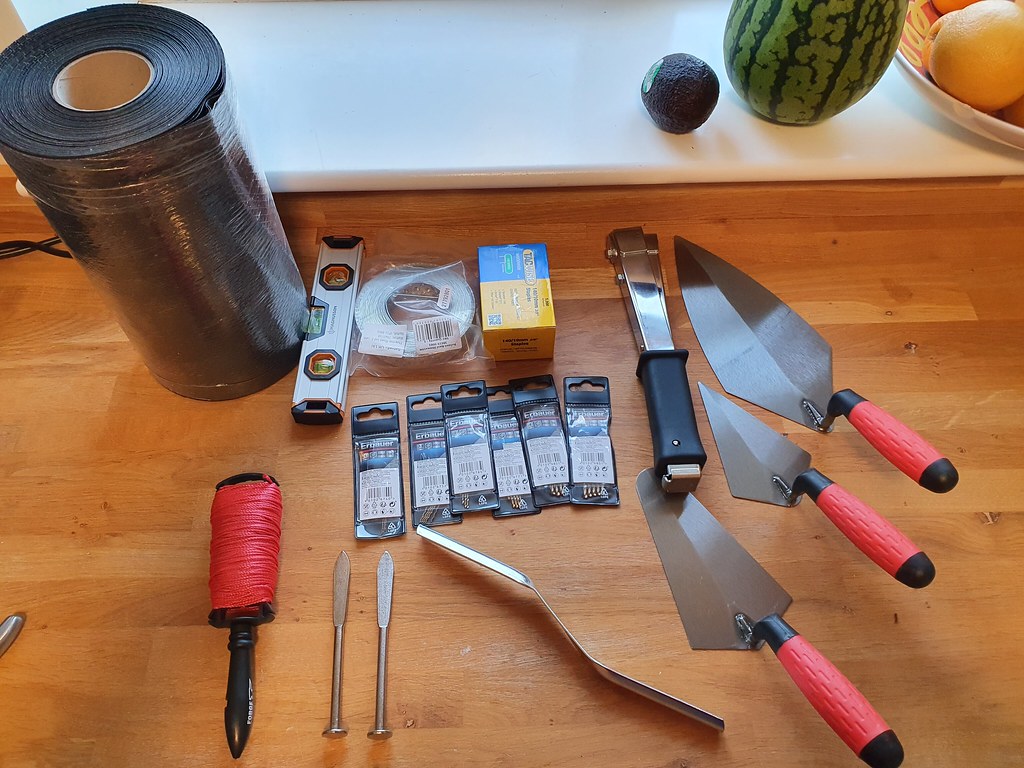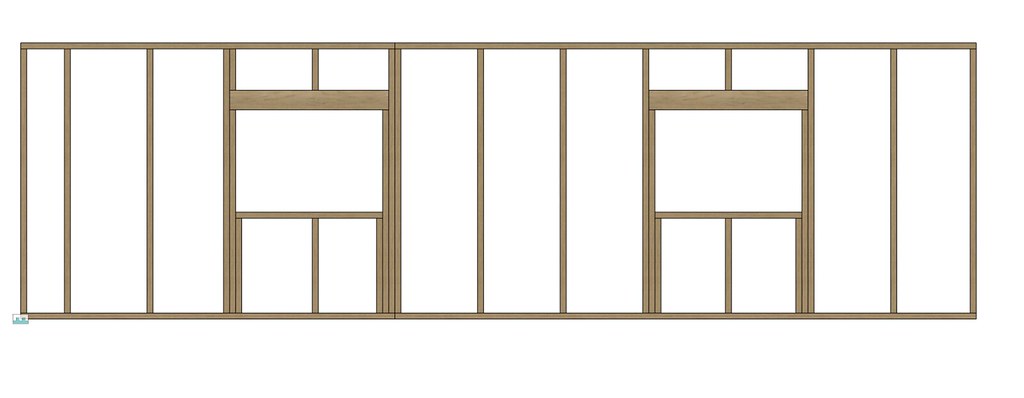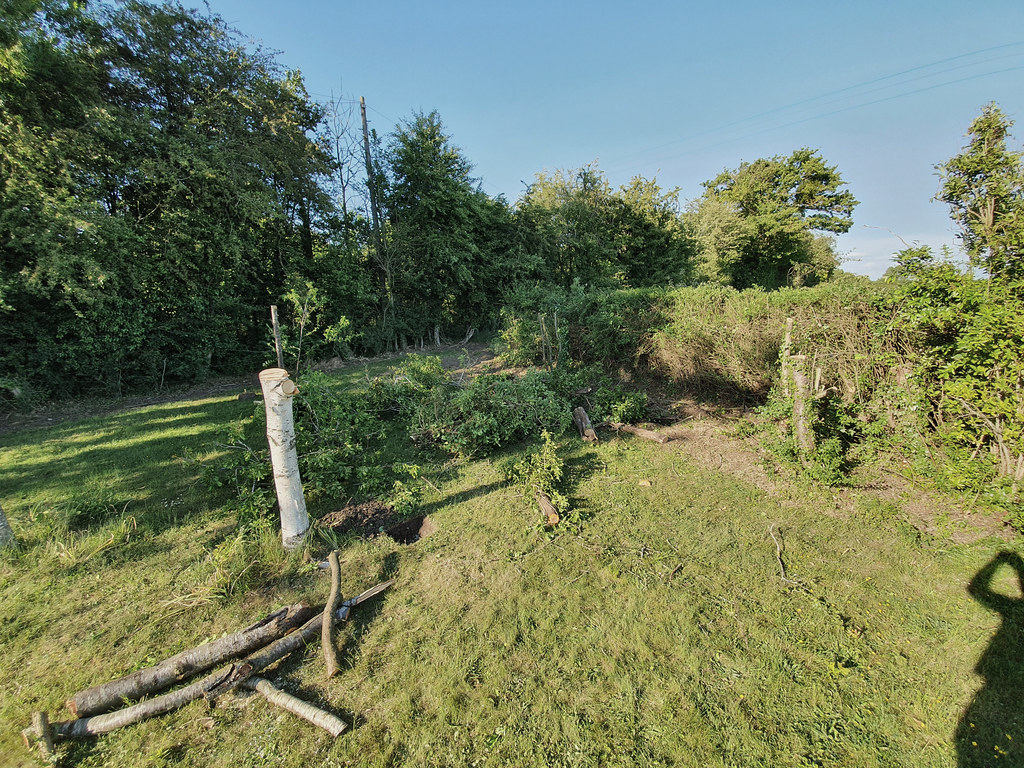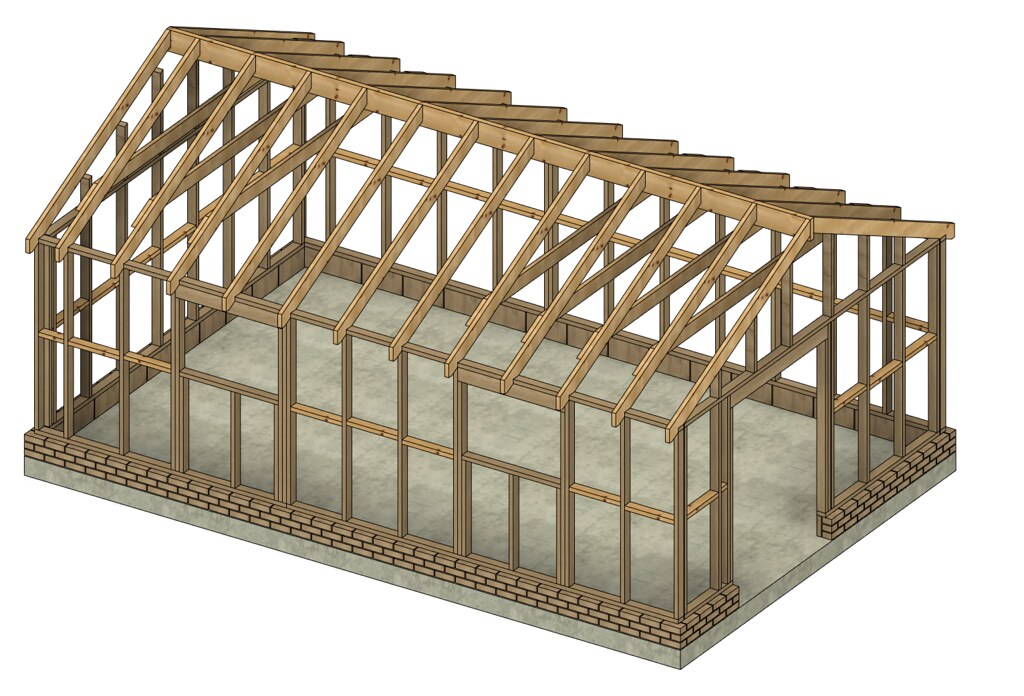Sheptonphil
Scrumpy junkie
Also take in to account, whilst the tile is 300m wide, you will create a gap of 4-5mm between each tile. Over 24 tiles this could amount to nearly a half tile extra. You will find 7200mm/300mm isn’t 24, more like 23.5. The head lap at the ridge I ended up with was 150mm instead of the 110mm I’d used all the way up. It looks no different from any distance and means the ridge has even better protection from wind driven rain. If you want to be really pedantic, you could trim off 40mm of the top tile, but there really is no need. You can’t just adjust the headlap to suit on pre drilled tiles. The max you can really go is 110mm as your nail is then just against the previous row assuming a 245 mm gauge on the battens. You can’t space battens less to get a bigger headlap and get a nail in the next row without drilling every lap. ‘Universal spacing’ is finite.
Do you go for riven? I thought about it, but the tiles on all the houses around are a mixture of dressed and plain, I went with the half price bargain from the Bay, and went straight edge. My cost base was already spiralling due to building control restrictions on cladding, insulation and internal finishes, so had to draw a line somewhere. I’m really happy with the roof I’ve ended up with, riven would have doubled the cost, I’ve no regrets, although it would have been a nice ‘upgrade’.
Do you go for riven? I thought about it, but the tiles on all the houses around are a mixture of dressed and plain, I went with the half price bargain from the Bay, and went straight edge. My cost base was already spiralling due to building control restrictions on cladding, insulation and internal finishes, so had to draw a line somewhere. I’m really happy with the roof I’ve ended up with, riven would have doubled the cost, I’ve no regrets, although it would have been a nice ‘upgrade’.






































