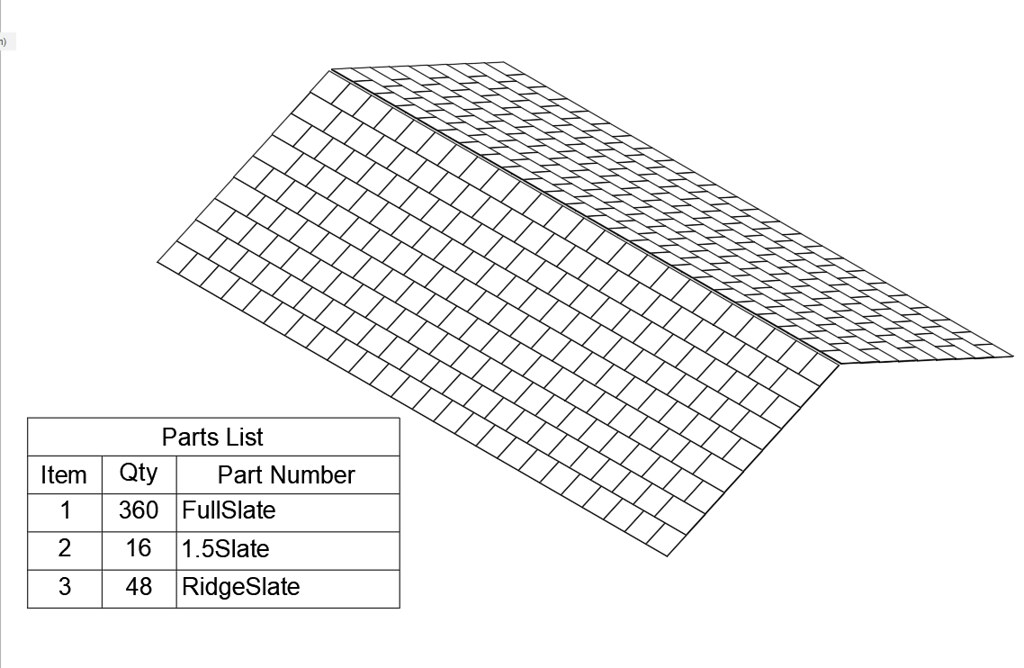DBT85
Established Member
Would be 2 of us but doing it inside with wellies.





mindthatwhatouch":26lgbgxw said:.......I used to have a hook that I made that fitted in a Yankee screwdriver (never did find it when I needed it) a hook shape wire in a bit of broom handle if you don’t want to use pliers. Google ‘manual rebar tying tool’......
mindthatwhatouch":ed8tl7mm said:Hi.
It’s getting exciting.......
Just my tuppence worth ( and benefit of hindsight)
Keep thinking about overall design, I thought I had it nailed down fairly well but made some school boy errors, and would do things differently (I guess we all would) Of course it depends on your use, location, projects undertaken, machinery etc.
My errors, just things I didn’t consider. More windows needed, do not underestimate the beauty of natural light. As Mike said, it’s easier to make the opening fit so find a couple (or more) secondhand double glazed window frames. I left a wider opening than was required until I lucked out on a set of french patio doors.
You could always block or screen off the interior, if you’re worried about security. At the very least consider making a couple of openings between studs to fit a standard ready made window size from a supplier that you like so they can be added in the future. I thought it was nice and bright once I finished the inside, and clad with ply. Now it’s full of stuff it’s quite dark in places, paint the walls white.
Do not underestimate the need for storage. The downside of windows/doors is they take up wall space! I have nowhere to store an 8x4 sheet flat against the wall because of the stupid piers I put in(I know that’s not an issue here) and if I stand it upright it hits the ceiling! Consider if you put ties between rafters have you enough room to swing a board or sheet. I seem to be constantly reorganising to gain a bit of floor or wall space, it should be big enough but........ (particularly if you have to store timber, bikes, diy stuff, random rubbish) Of course it’s entirely possible that I have too much stuff :wink: :wink:
If I was you I’d buy a nail gun rather than hire do you have a compressor? I just sold mine after the house extension was complete. You WILL need more fixings and timber than you thought. As you’ve just put in a nice sized order with some one locally you’ll get a decent relationship going with them, so it’s no hassle to put some extra 4x2 onto that next order when you realise ‘oops forgot something’
I’m all up for doing things correctly (says someone who regularly over-engineers or spends far too long on the silliest task) but as far as things like tying rebar, amount of overlap etc, Don’t stress, if you want to spend £20 on a hooked stick then go for it. A pair of pliers works just as well, I used to have a hook that I made that fitted in a Yankee screwdriver (never did find it when I needed it) a hook shape wire in a bit of broom handle if you don’t want to use pliers. Google ‘manual rebar tying tool’
use your time and attention to: the rebar not being too close to edge, top or bottom of concrete, getting it level and getting a decent finish, is the concrete going to be the floor finish, If so are you insulating the slab? (You’ve considered insulation in walls and ceiling, what about the floor)
You’ve got enough concrete (and using a poker is good practice, some builders never even seen one!) and rather than the usual bits of brick to support the rebar you seem to be using chairs. Once the mesh is in, and assuming you can work from the sides then avoid walking or standing in it.
One person on rake/ poker and two on the tamper works well.
Avoid putting too much water in the concrete. (Builders like to do this cos it makes pour easier)
Hope this helps, keep asking questions, oh and one more thing. Take pictures. We like pictures.
Haha yeah it's a challenge! Most of it I can do before I have any toys to play with so I have the time.mindthatwhatouch":3j01w29l said:Goodo
I fully intended to record costs as well but just ended up throwing the receipts in a folder, I admire your organisation.
What are you using as a plinth for the stud work?
