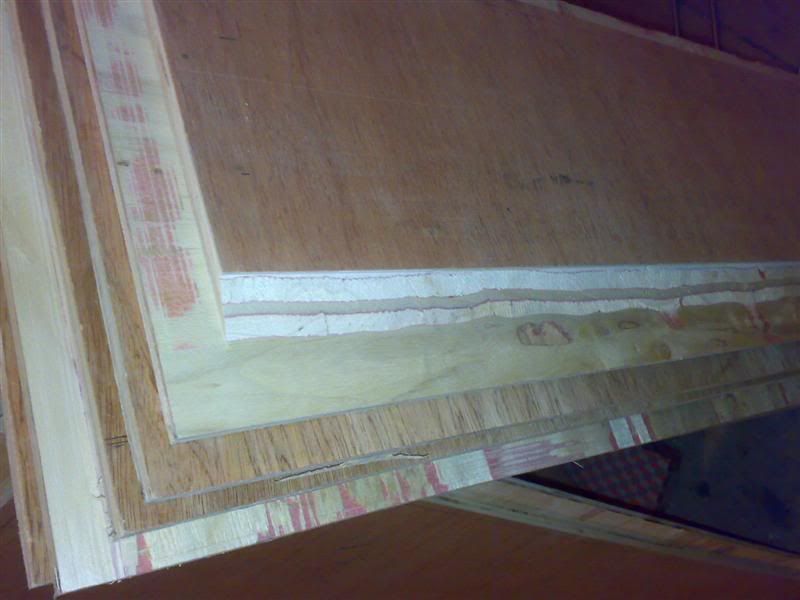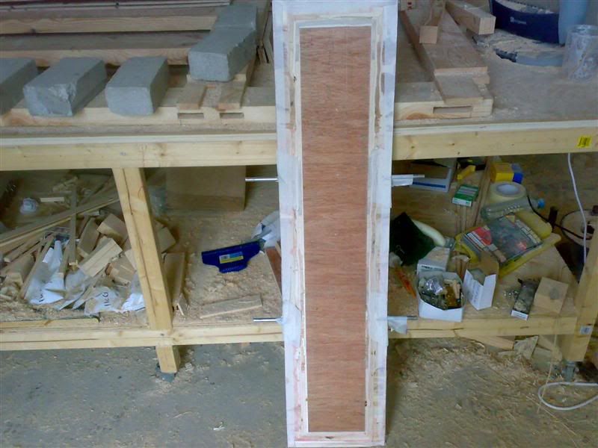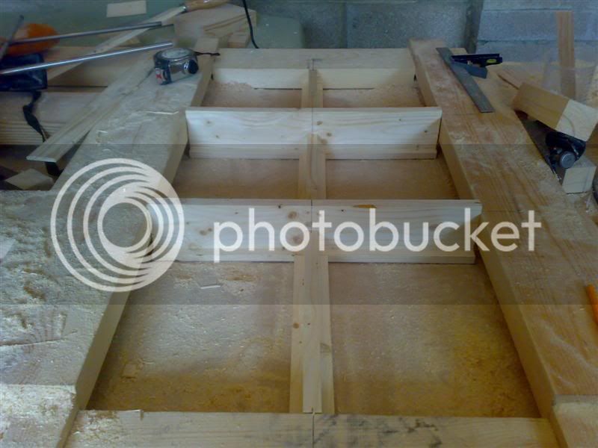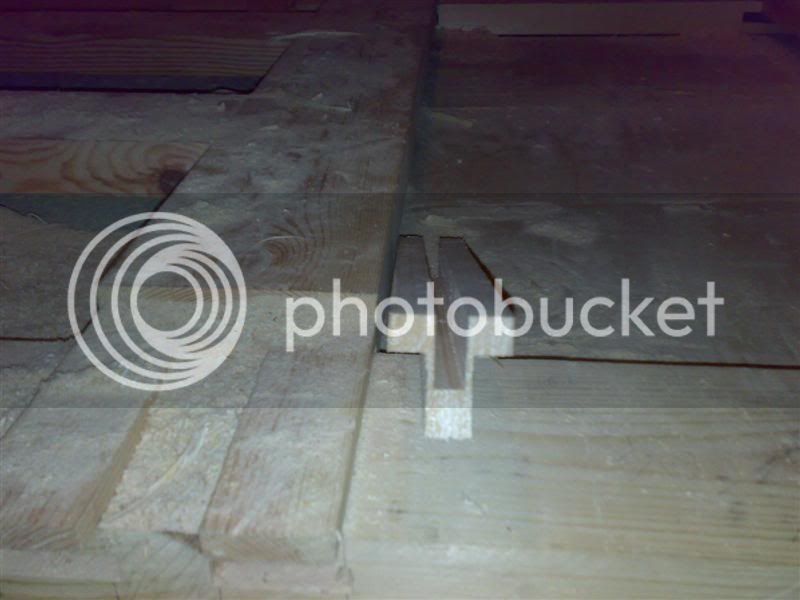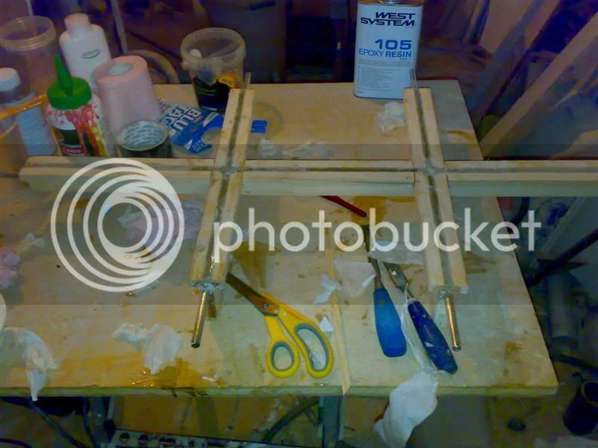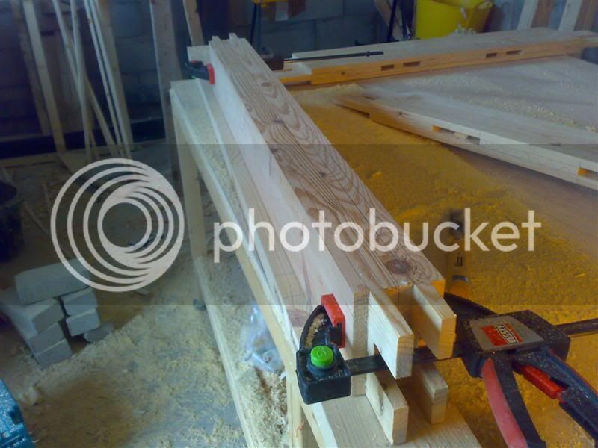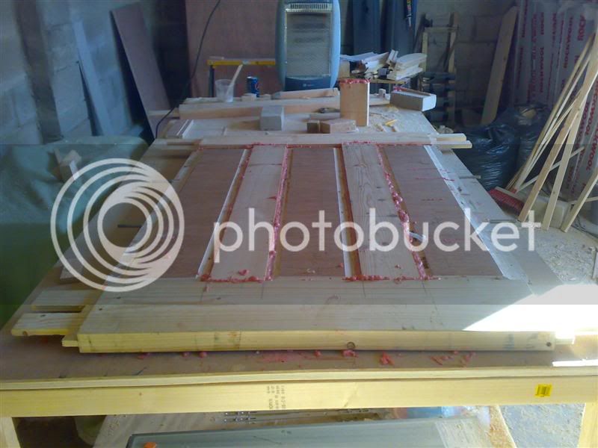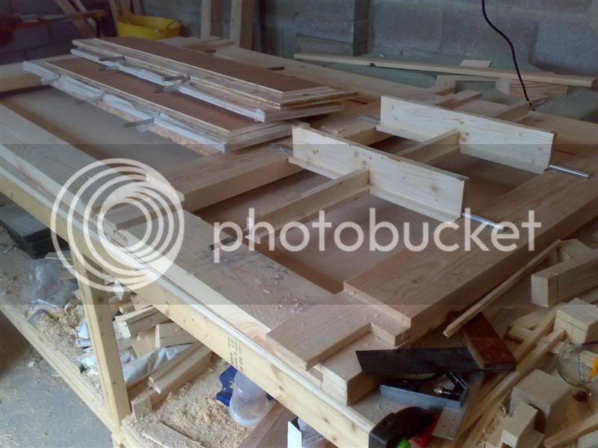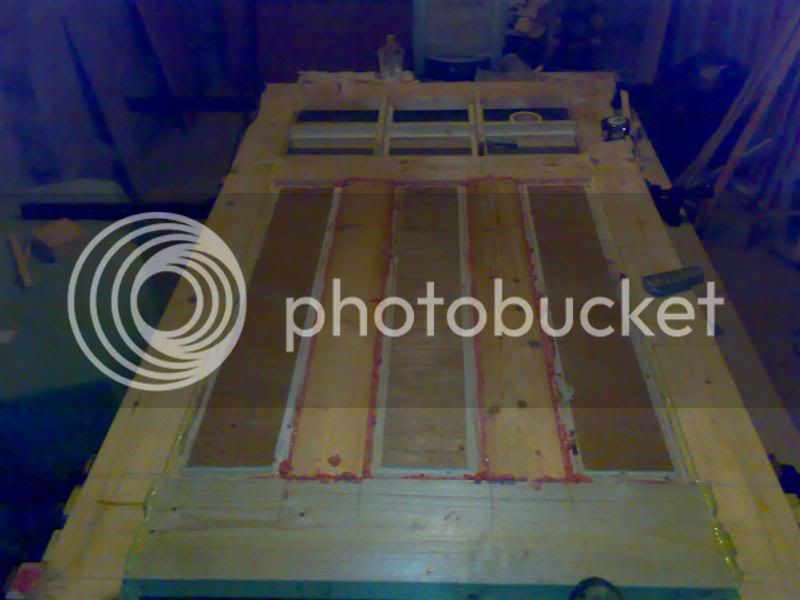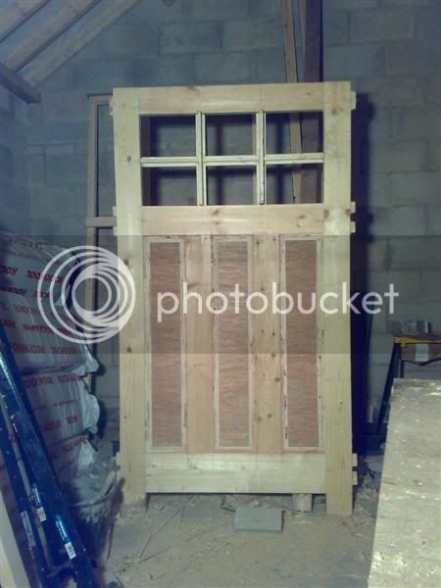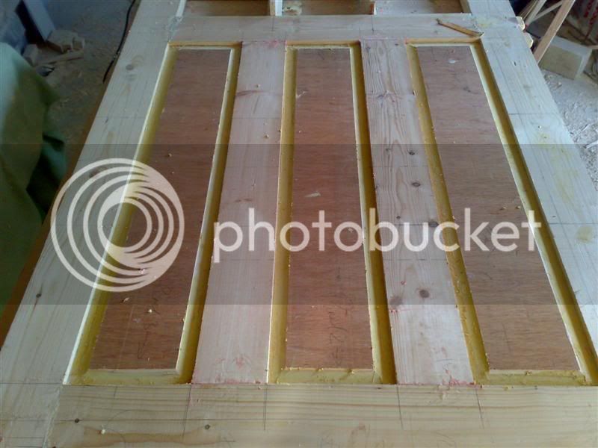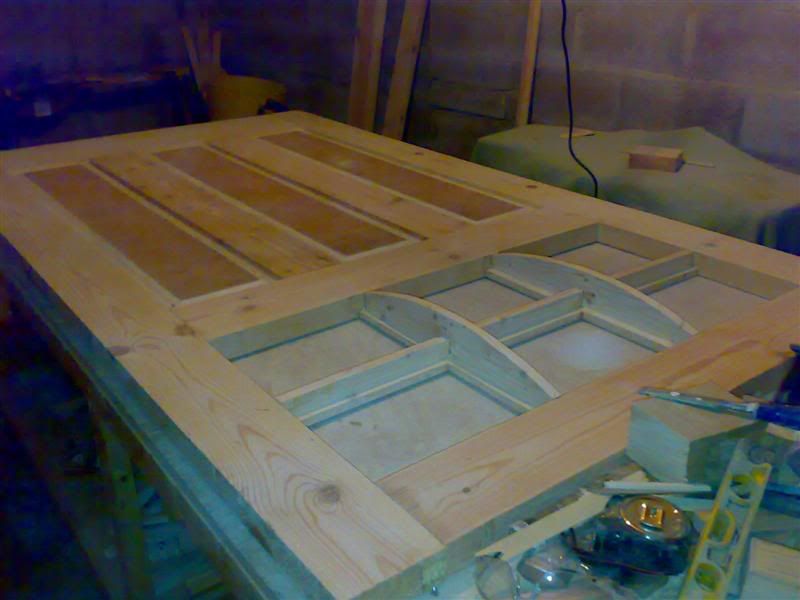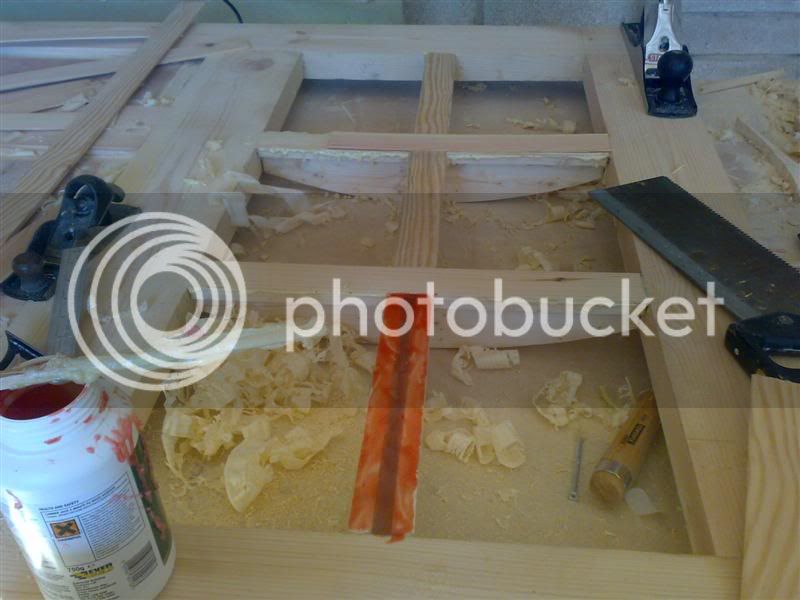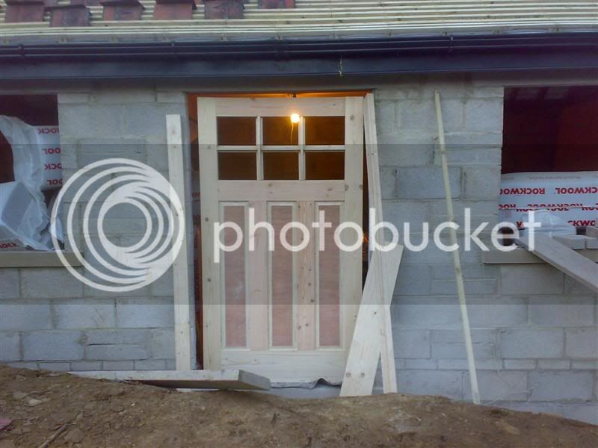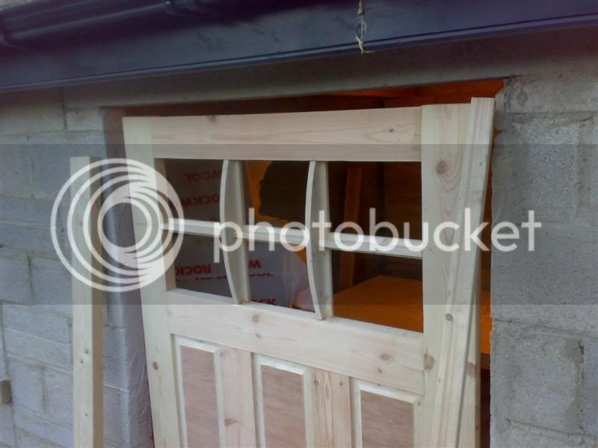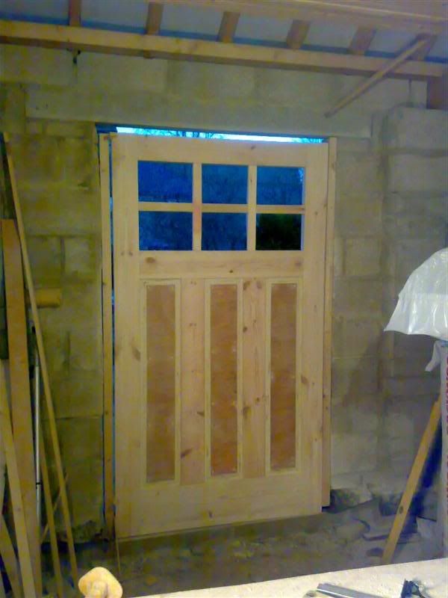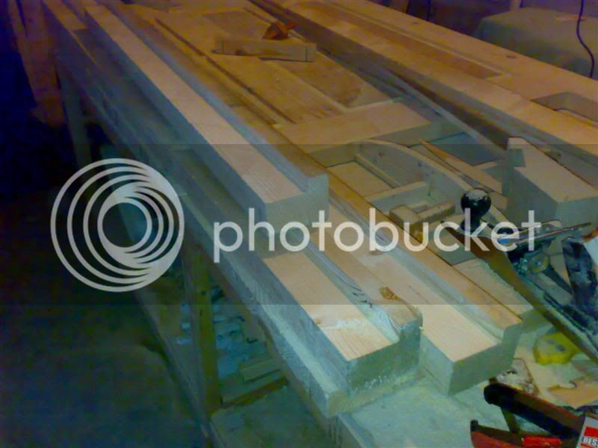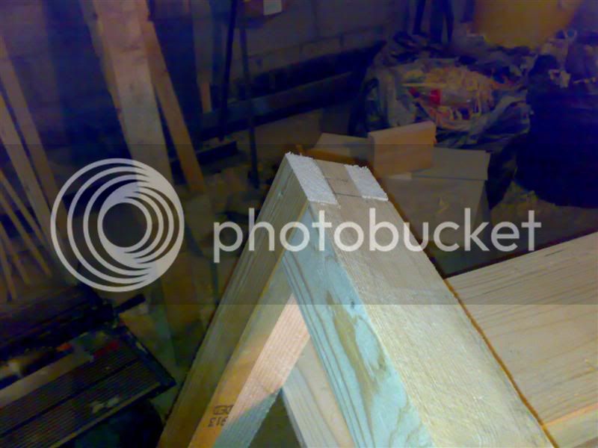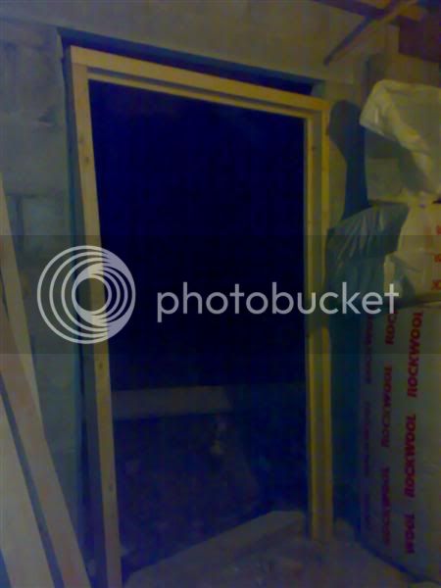Dibs-h
Established Member
Update - despite the uninvited visit, progress must be made.
Having laid out the components on the table, I laid some strips of timber 2" wide (off cuts from the windows) over the window area to get an idea of what it would look like. 2" because the sections would be like that (or need to be), prior to rebating, beading, etc.
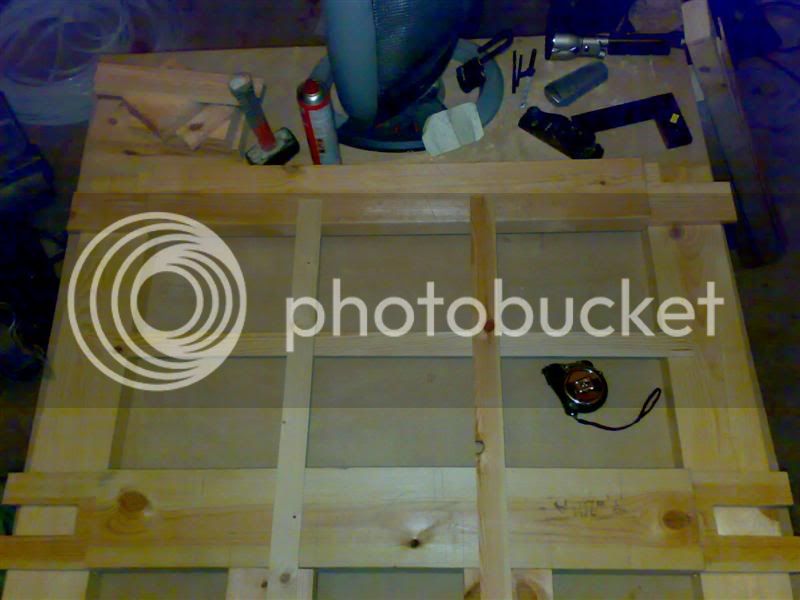
Then marked out the curve on some 4"x2",
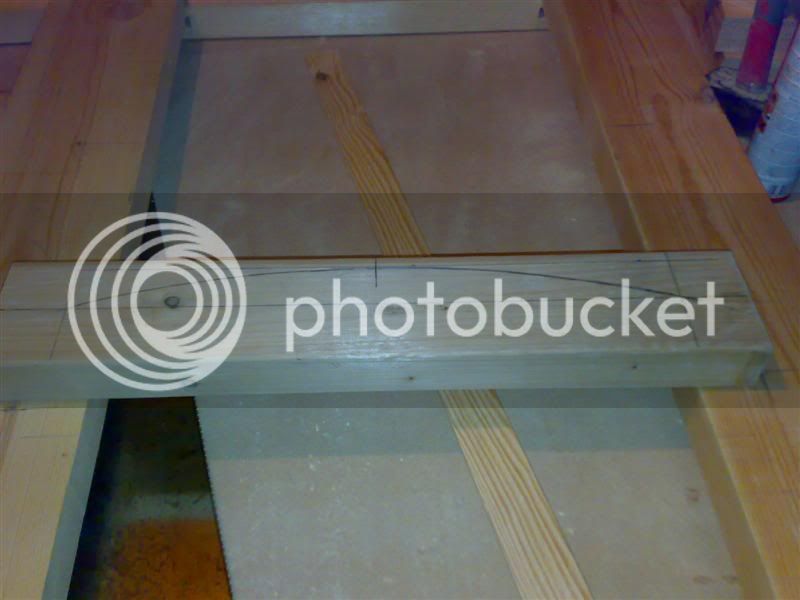
Proceeded to cut to to shape on the bandsaw, and use the 1st one as a template for the 2nd one. Here's both approx in place,
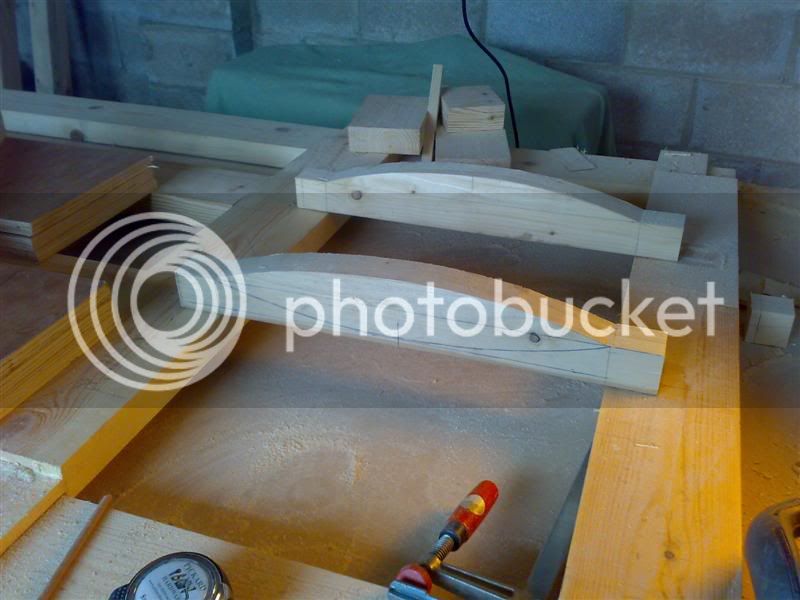
The rectangular bits at the end were to be trimmed down to form tenons, but as I'll be using a Domino - they'll just be cut off.
Cut some sections of 18mm hardwood ply - catering for almost 1" to be set into grooves in the door stiles\rails,
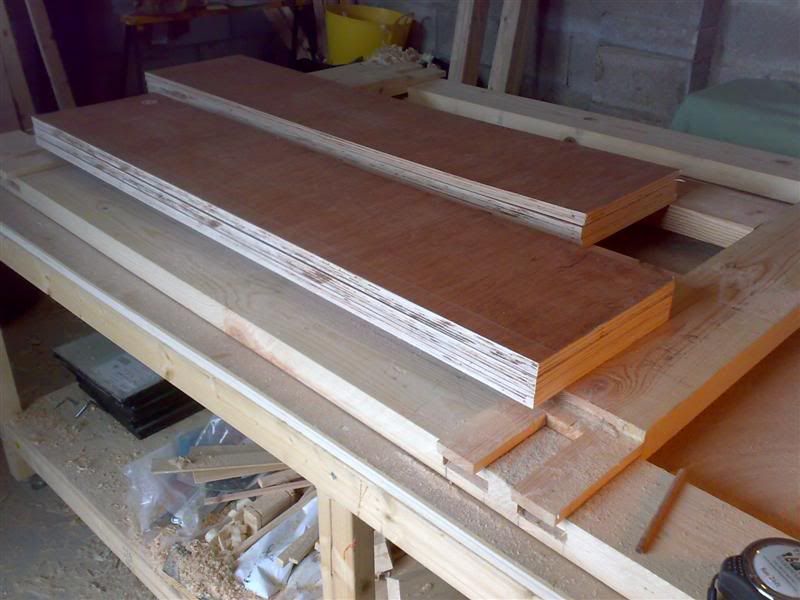
The plan is to laminate the panels up in pairs, cut a 15mm groove in the stiles\rails and cut a tongue (if that's the right term) all round the panel, glueing them in.
I'm inclined to have have the panels raised & fielded (perhaps sunk) as well - a lot of the doors on the site used as inspiration, have them that way. So will have to go thru the bits I bought from Harrogate - I think there are at least 2 bits amongst them that should work. Cobblers - just realised they won't - as both have bearings on the end - I'll need one without a bearing as the raised\fielded bit will need to be in at least 1" to cater for the 1" tongue.
Will be ordering from Wealdon again.
The ply panels will be doubled up - I was going to laminate them together, some PVA probably - although do have some spray contact adhesive. Any advice on laminating the ply panels? Or not
Having laid out the components on the table, I laid some strips of timber 2" wide (off cuts from the windows) over the window area to get an idea of what it would look like. 2" because the sections would be like that (or need to be), prior to rebating, beading, etc.

Then marked out the curve on some 4"x2",

Proceeded to cut to to shape on the bandsaw, and use the 1st one as a template for the 2nd one. Here's both approx in place,

The rectangular bits at the end were to be trimmed down to form tenons, but as I'll be using a Domino - they'll just be cut off.
Cut some sections of 18mm hardwood ply - catering for almost 1" to be set into grooves in the door stiles\rails,

The plan is to laminate the panels up in pairs, cut a 15mm groove in the stiles\rails and cut a tongue (if that's the right term) all round the panel, glueing them in.
I'm inclined to have have the panels raised & fielded (perhaps sunk) as well - a lot of the doors on the site used as inspiration, have them that way. So will have to go thru the bits I bought from Harrogate - I think there are at least 2 bits amongst them that should work. Cobblers - just realised they won't - as both have bearings on the end - I'll need one without a bearing as the raised\fielded bit will need to be in at least 1" to cater for the 1" tongue.
Will be ordering from Wealdon again.
The ply panels will be doubled up - I was going to laminate them together, some PVA probably - although do have some spray contact adhesive. Any advice on laminating the ply panels? Or not




