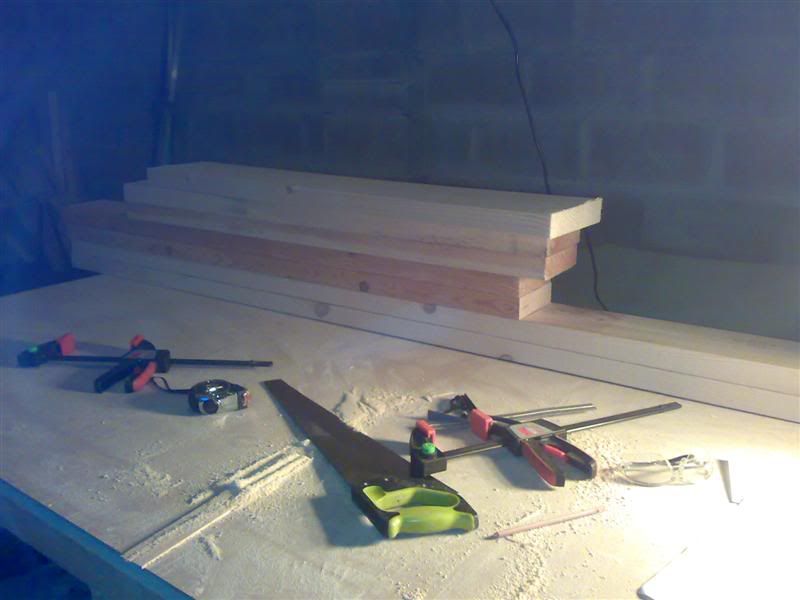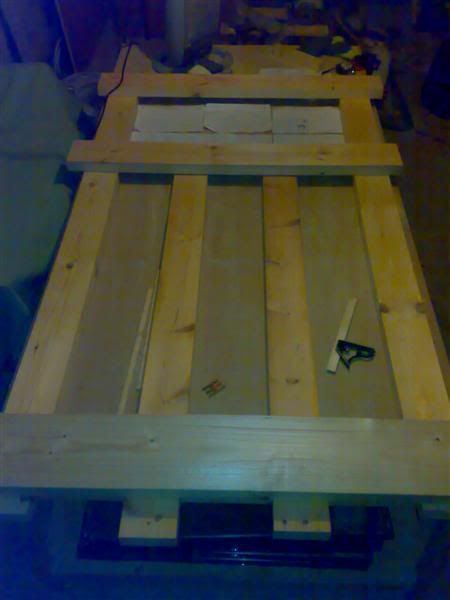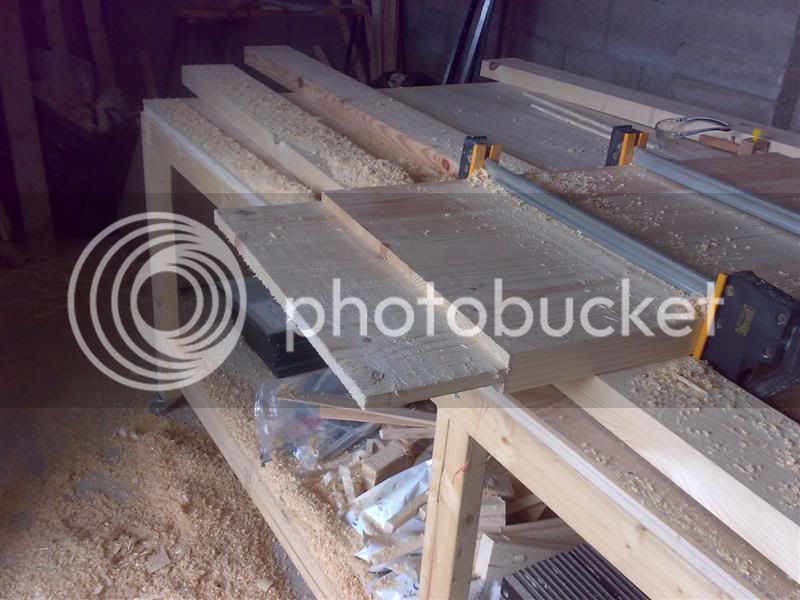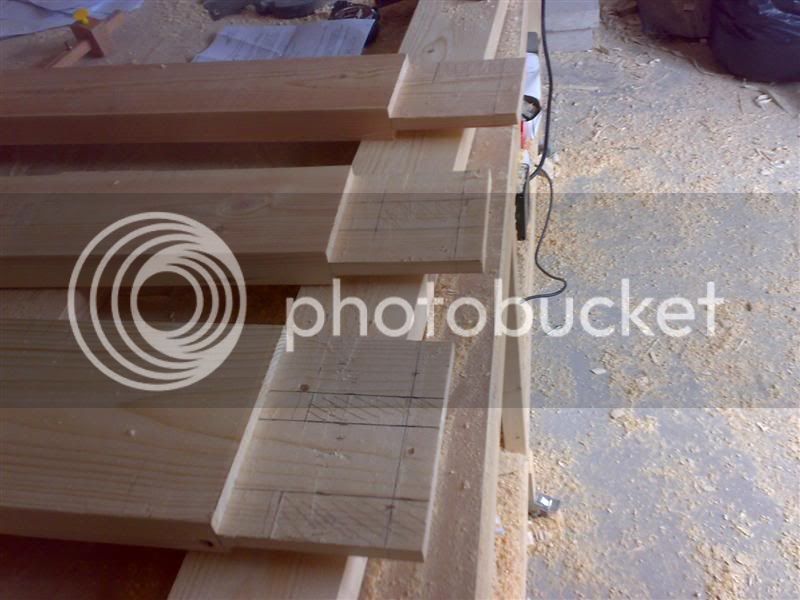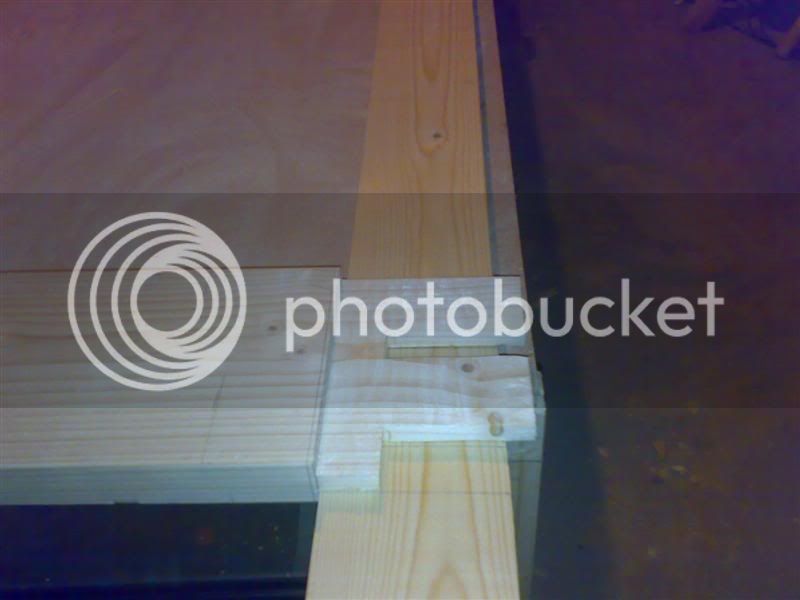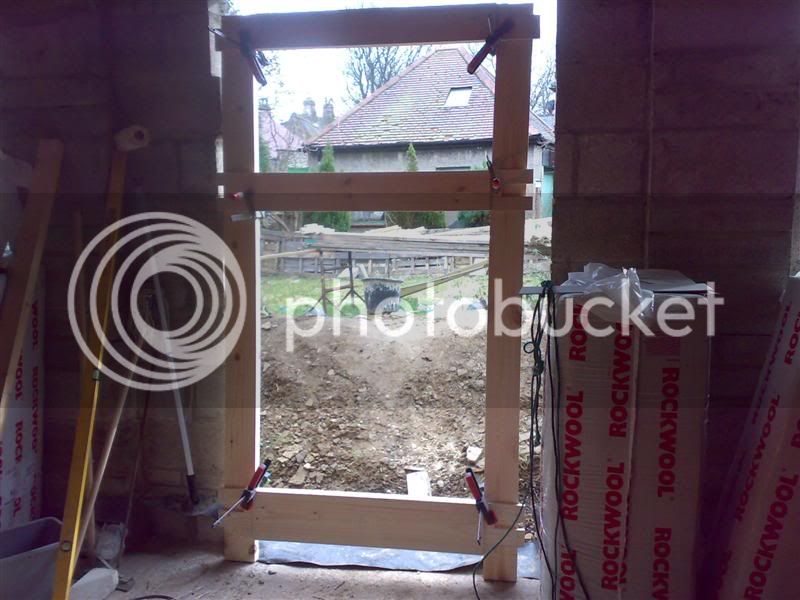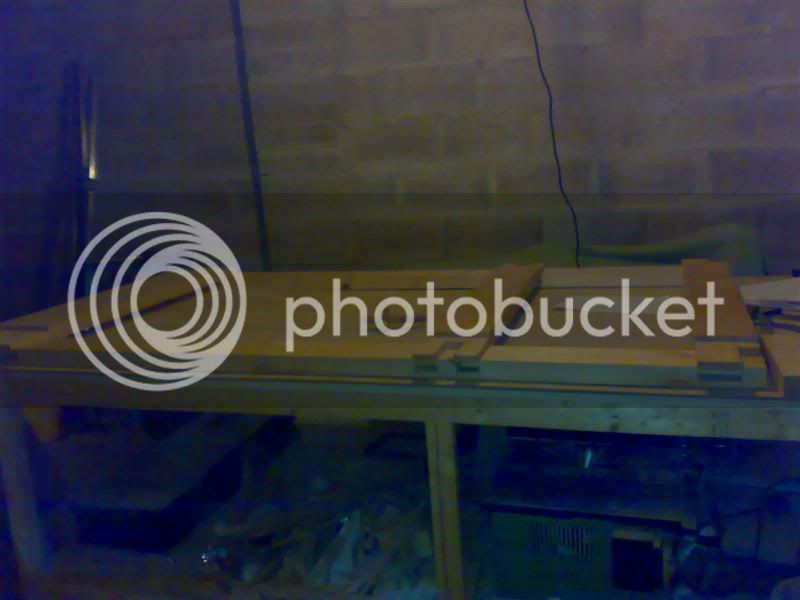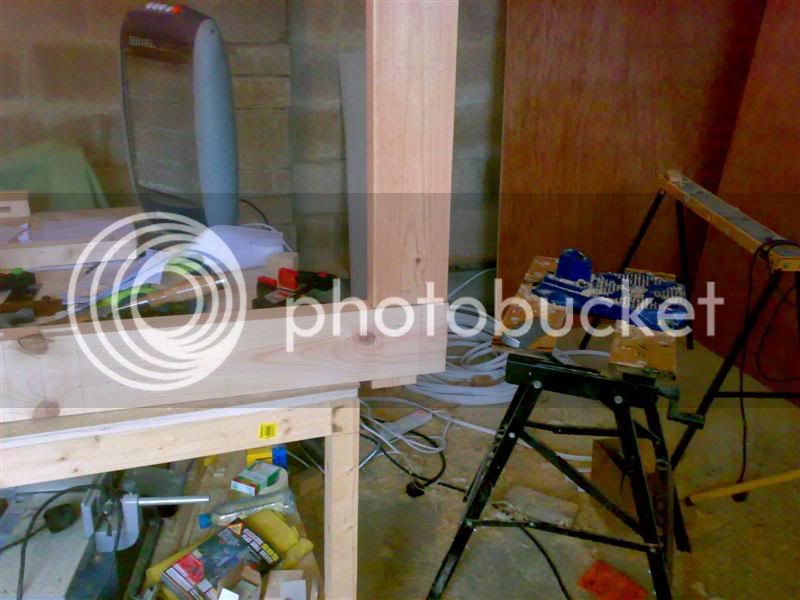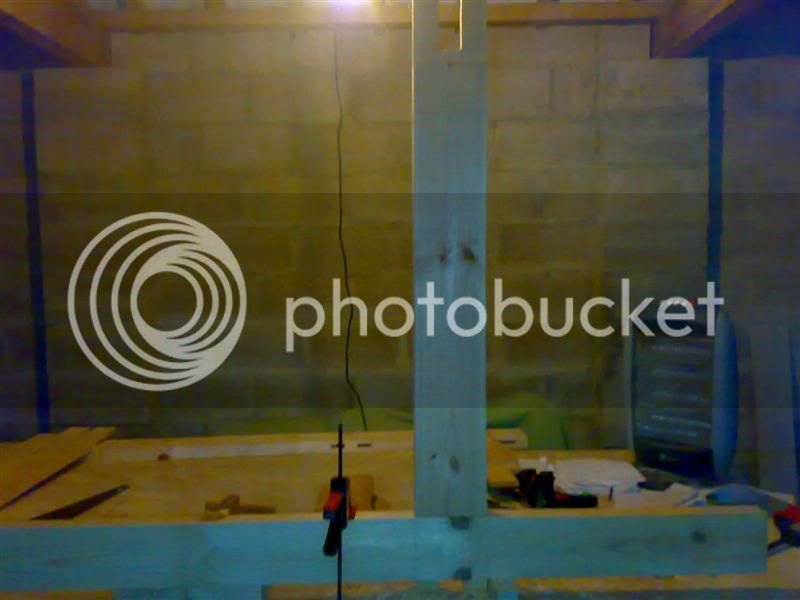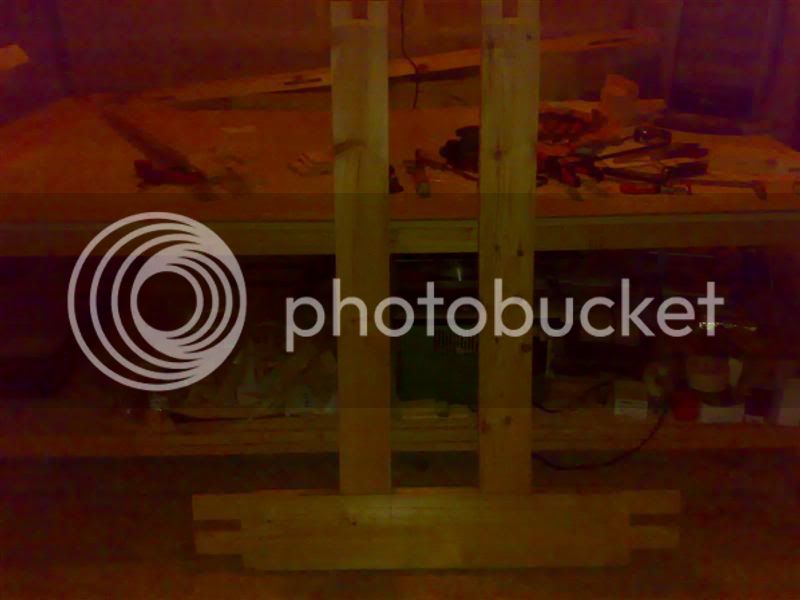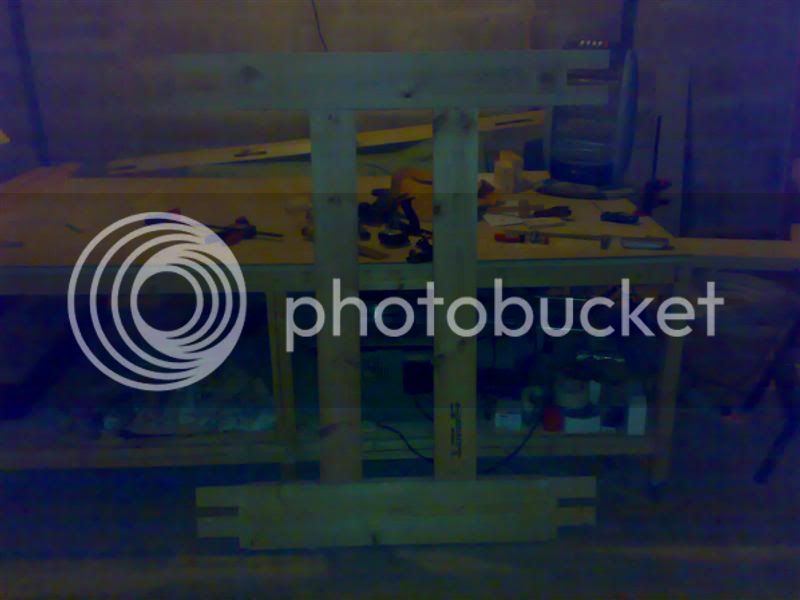Dibs-h
Established Member
Benchwayze":1h2ixz88 said:I explained why in my earlier post. Believe me, I know of what I speak. Provided you make the door properly, fit good bolts/locks, and for a shed, maybe reinforce the jam with angle iron....
Regards
John
Now that my windows are progressing nicely and should be complete within a week or so - (sledging is cancelled this eve - ok maybe for go for an hr or so) it won't be too long before the door starts.
Lock wise - was thinking of 2 x 5 lever sashlocks at 1/3rd's with a noddy handle\knob and non-lock watchyamacallit thingy. Now having seen a few doors kicked in (after the fact & thankfully someone elses), what strikes me is that the jamb always comes apart, i.e. the keep (I think that's what it's called) getting ripped out along with a section of the jamb.
So interested in re-inforcing it. Was thinking angle iron but wouldn't it need to be bolted to the wall and then the jamb screwed thru (i.e. the appropriate holes drilled in the angle to let the jamb fixings go thru)? A rebate would also be required on the jamb to sit over the angle?
Seeing as how the jamb always splinters - part of me was thinking that instead of having the rebate in the jamb (for the door) being 1/2" deep, making it an extra 5-6mm, then expoxy'ing\screwing in a strip of 5-6mm thick steel, the full width & height of the rebate\jamb. And having the rectangle cut into the strip to engage the lock strikers. That way, the load (in the event of an attempt on the door) required to shear the entire jamb would be a great deal more. Good idea or bad?
Also hinge pins on the other side.




