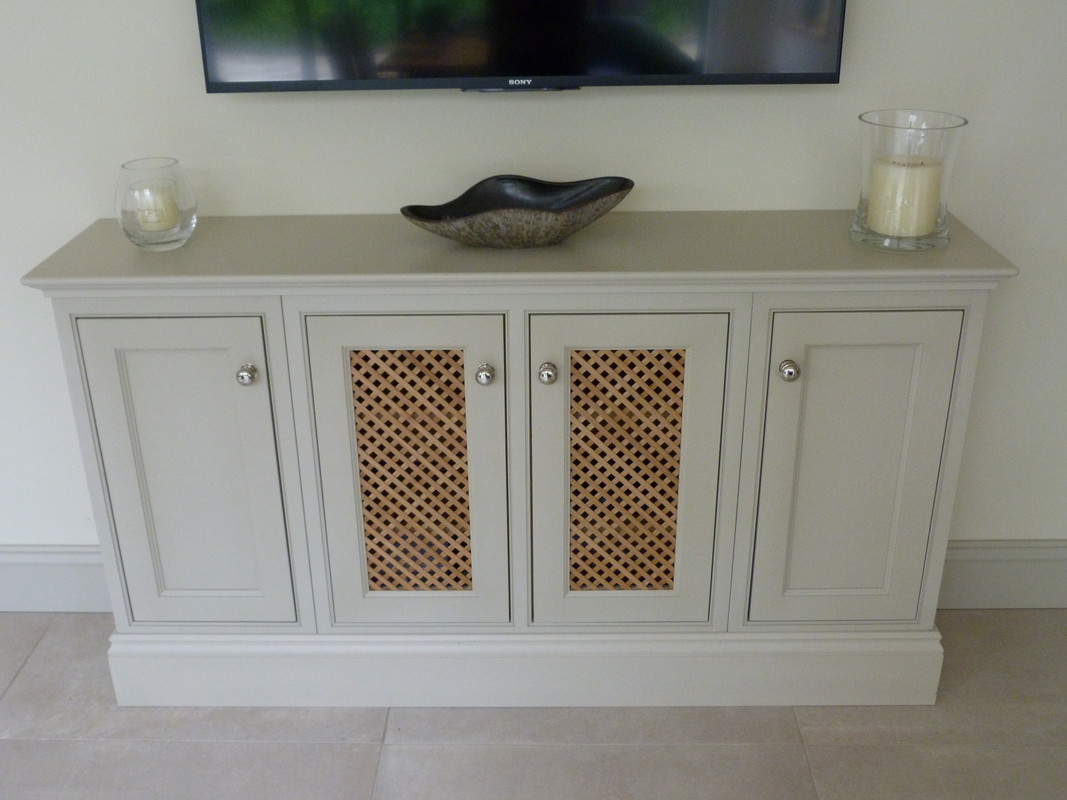ChrisWiduWood
Established Member
Ive entered into the world of beaded face frames for mdf/mfc cabinets, be it kitchen, bedroom or office units.
So far i have tried the following (the packer is not relevant but just happens to be what I've done)
18mm carcasses with 20mm packer and 56mm FF flush - when doing a run of units its hard to keep the accuracy up, just half a mm can start to stuff things up.
18mm carcasses with 18 packer and 60mm FF with 3mm overlay in each unit. - the 3 mm almost seems like its a mistake.
18 mm carcasses butted together with a 48mm FF and 6mm overlay in each unit- not actually tried this yet but my next trial.
So my Question is:
What is your normal procedure for a run of cabinets with a continues FF, and how much overlay is the norm? ie one piece fitted onsite after the cabinets are fitted.
Im aware of major bespoke Kitchen manufacturers fitting FF to each unit and then just butting them up to each other , but for the time being i want to fit mine in 1 piece.
Thanks in advance.
Chris
So far i have tried the following (the packer is not relevant but just happens to be what I've done)
18mm carcasses with 20mm packer and 56mm FF flush - when doing a run of units its hard to keep the accuracy up, just half a mm can start to stuff things up.
18mm carcasses with 18 packer and 60mm FF with 3mm overlay in each unit. - the 3 mm almost seems like its a mistake.
18 mm carcasses butted together with a 48mm FF and 6mm overlay in each unit- not actually tried this yet but my next trial.
So my Question is:
What is your normal procedure for a run of cabinets with a continues FF, and how much overlay is the norm? ie one piece fitted onsite after the cabinets are fitted.
Im aware of major bespoke Kitchen manufacturers fitting FF to each unit and then just butting them up to each other , but for the time being i want to fit mine in 1 piece.
Thanks in advance.
Chris









































