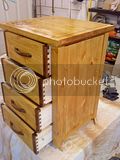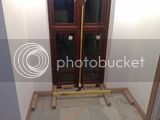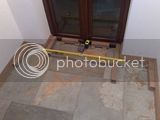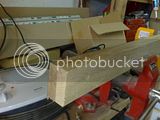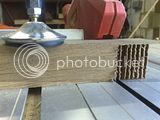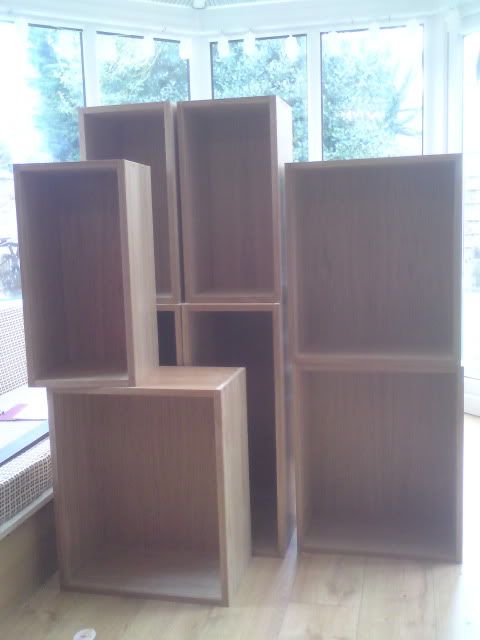I am trying to design the draws for the unit and I think I've got most of it sorted out however I hope you can help me with a question I have...
I am using blum Tandem - side mounted in the cabinet and fixing to the base of the draw. I'm pretty sure that I've got that bot sorted out.
The sides will be 12mm ply (oak faced?) with 12mm square edging for neatness. This will also allow me to rebate across the top of the edging at the bottom all the way along with no need for a stopped rebate (can provide a picture of this is this makes no sense).
My problem comes at the front of the draw. I am planning on using 18mm ply for the fronts (no real reason other that that's what the frame is made out of) but retaining the 12mm edging. This gives rise to the mismatch of edgings shown below:

My questions are:
1) Should I be producing a box of equal height all around and then adding the face of the draw to that - however I am concerned that this will just result in a clunky look to the front by having a front which is only 7mm higher than the draw box
2) Should I increase the edging on the draw front to 18mm (in keeping with the "square edging" theme? With this sort of thickness of edging will I run into issues with the wood moving in relation to the stable ply? Will it "look" right - I know this is very subjective however there is such a body of experience here that maybe I would be committing some sort of idiot error This is how the draw will look from the side:
This is how the draw will look from the side:

This is the look from the front (note the spacing of the draws is only to allow me to easily modify stuff:

Many thanks
Miles
I am using blum Tandem - side mounted in the cabinet and fixing to the base of the draw. I'm pretty sure that I've got that bot sorted out.
The sides will be 12mm ply (oak faced?) with 12mm square edging for neatness. This will also allow me to rebate across the top of the edging at the bottom all the way along with no need for a stopped rebate (can provide a picture of this is this makes no sense).
My problem comes at the front of the draw. I am planning on using 18mm ply for the fronts (no real reason other that that's what the frame is made out of) but retaining the 12mm edging. This gives rise to the mismatch of edgings shown below:

My questions are:
1) Should I be producing a box of equal height all around and then adding the face of the draw to that - however I am concerned that this will just result in a clunky look to the front by having a front which is only 7mm higher than the draw box
2) Should I increase the edging on the draw front to 18mm (in keeping with the "square edging" theme? With this sort of thickness of edging will I run into issues with the wood moving in relation to the stable ply? Will it "look" right - I know this is very subjective however there is such a body of experience here that maybe I would be committing some sort of idiot error

This is the look from the front (note the spacing of the draws is only to allow me to easily modify stuff:

Many thanks
Miles




