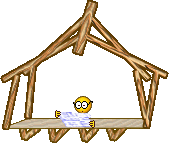Jhalfa
Established Member
I have seen on the forum a number of very impressive workshop builds over the last year or so. As a result I am tempted to move out of my large garage and do something similar at the bottom of the garden.
So how do I approach designing the building? Is there a book I should be reading, or are folks just making up the design and ther specifications of the walls etc?
What should a garden building virgin do?
Regards
Jonathan
So how do I approach designing the building? Is there a book I should be reading, or are folks just making up the design and ther specifications of the walls etc?
What should a garden building virgin do?
Regards
Jonathan





