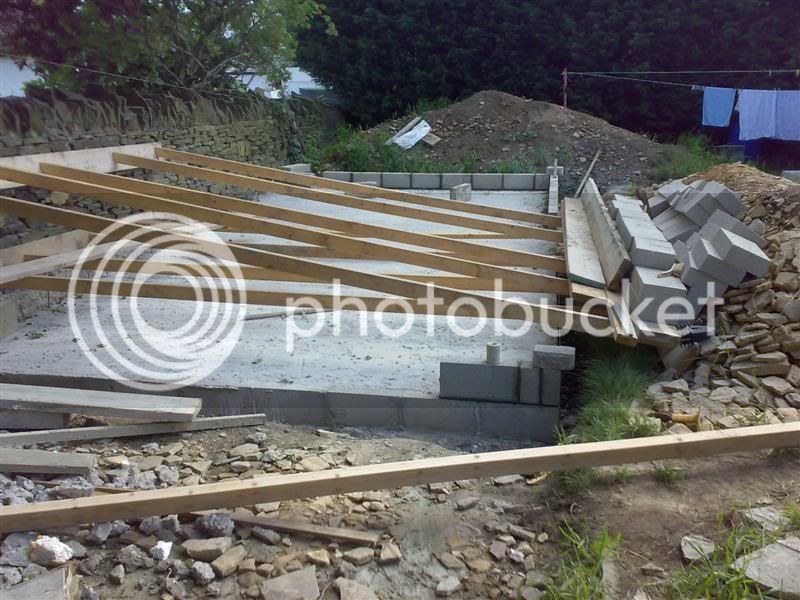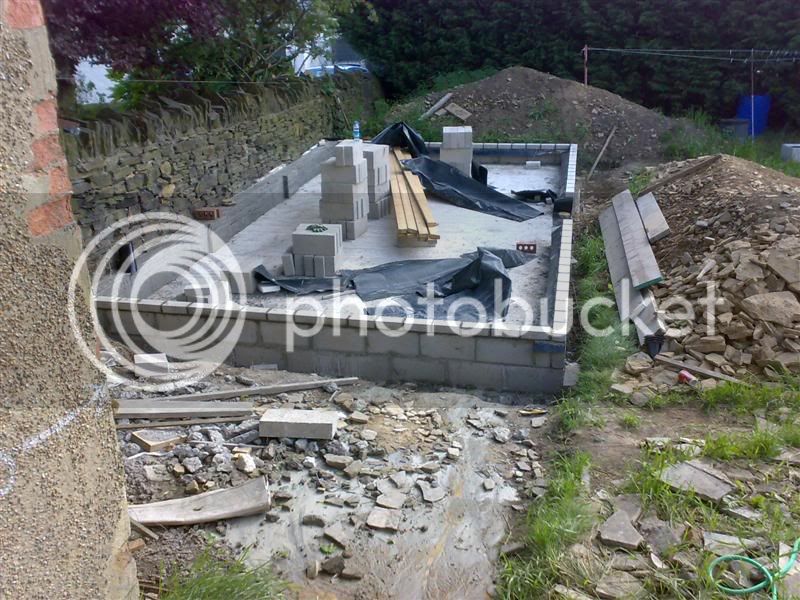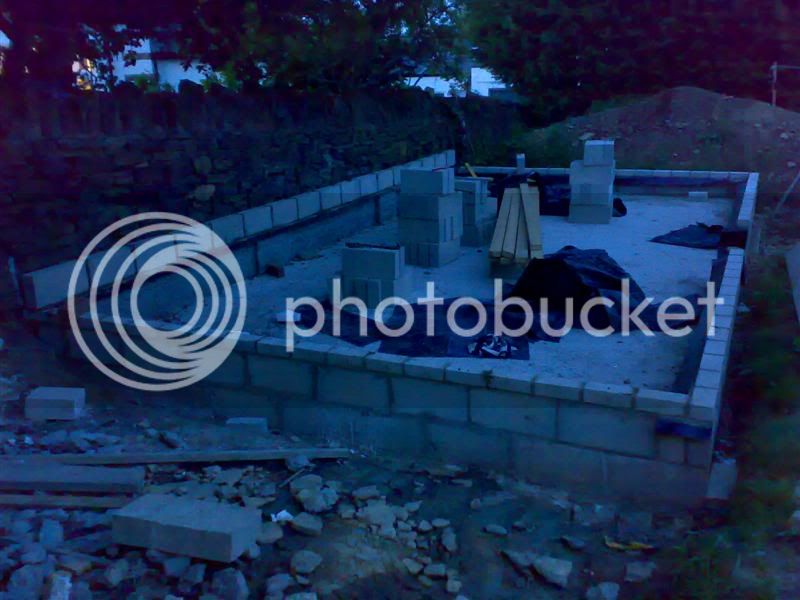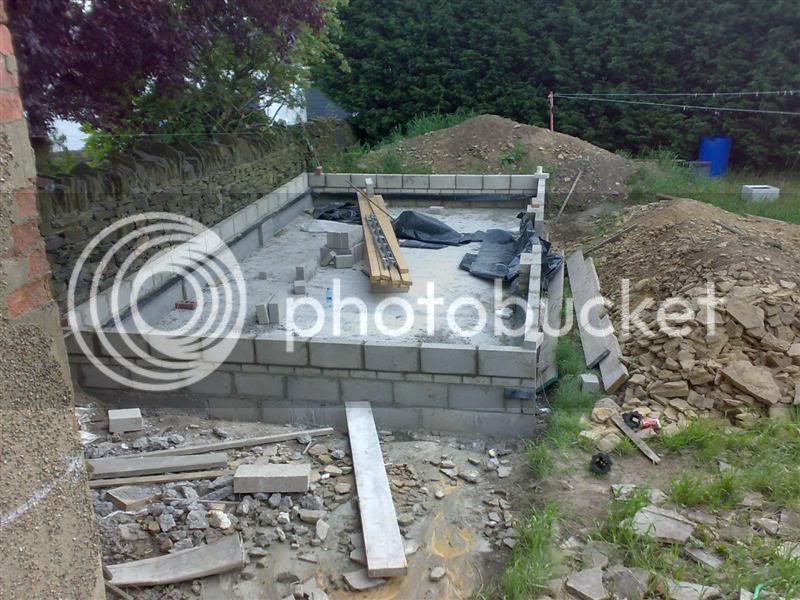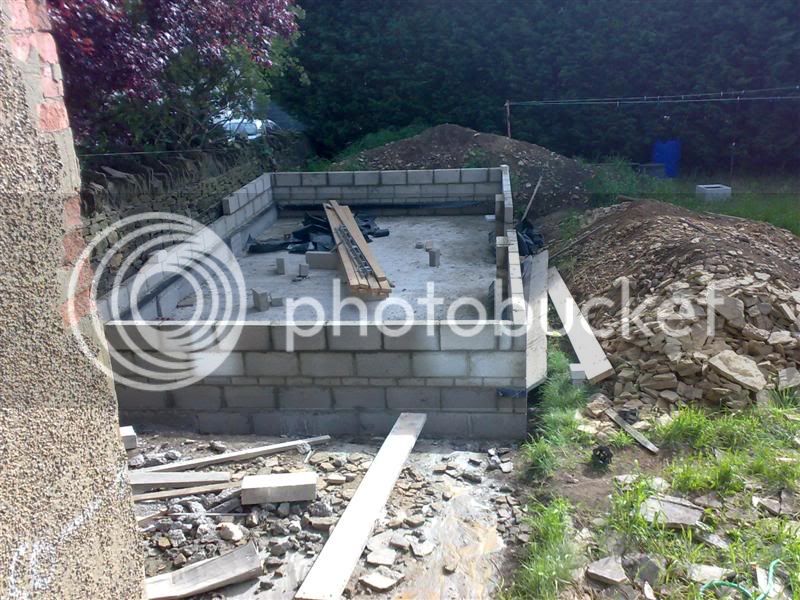trousers":2sj2yn49 said:
I see what you're intending.
Since that space is so well protected (roof overhang will also help), I'd be tempted to run in the horizontal dpc in the wall on the concrete level, then build the wall as normal.
I would then tank the inside of the blockwork up 1 or poss 2 courses along that side, and continue the tanking down to the slab.
If the void is open at each end to let a gale of wind through then you won't have a problem.
When the membrane goes in over the slab at flooring stage, you won't have to worry so much about the detail of lapping the membrane to the horizontal dpc on that side, as the synthaprufe is your insurance policy. Also it is inside, and will be protected.
ps See other thread re price of synthaprufe.
I'd totally forgotton about the roof overhang - it'll be something in the region of 8", more than covering the gap.
Below is a picture of yesterday's progress - was getting a bit late hence a bit on the dark side,
You can see the DPC on the boundary side - under the normal blocks but under the coursing blocks for the rest of it. So I suppose it's as per your suggestion.
I'll do as you suggest for the inside - but I may just put a coat or 2 on the back of the 1st row of blocks, as any moisture that is likely to make it's way into the cavity is likely to go down first than thru the blockwork.
It took around 1.5hrs to lay the 17 blocks and the DPC - which I think is a not too shoddy rate.
Picked up some s\s mortar re-inforcement this morning as the SE is suggesting that the calcs are not going to work based on the size of the long walls and opening sizes. B\C are wanting the calcs as well.
The feeling is with a 4"x2" inner skin becoming structural and bolted to a sill and header (was thinking of making the wall plate at the top wide enough to cover both the blockwork and the inner studwork) it should improve matters, along with the mortar re-inforcement every 2 courses to eaves height.
Hopefully have the calcs in a day or so - one less thing to worry about B\C getting the hump about.
Just nipping home - the joys of working 10mins from home - B\C are popping round at 12:30 to check the DPC etc.





