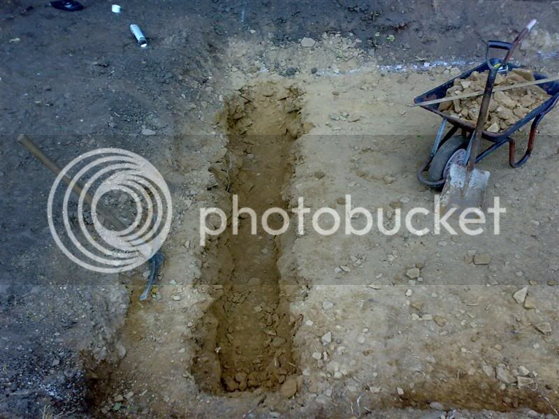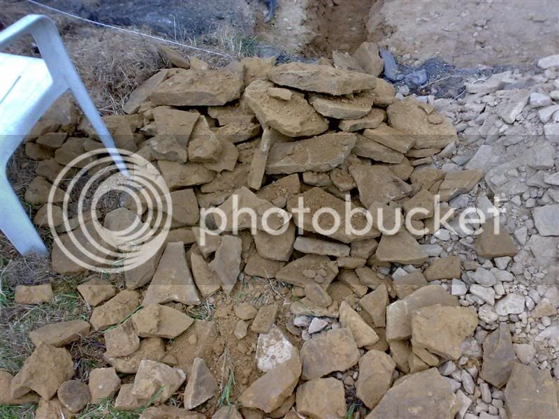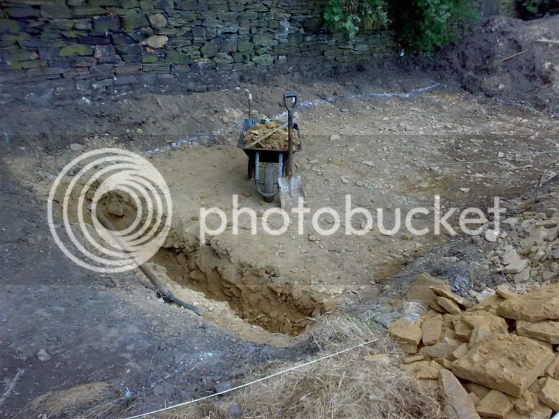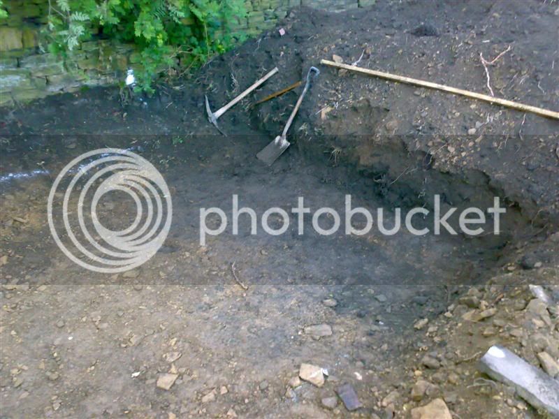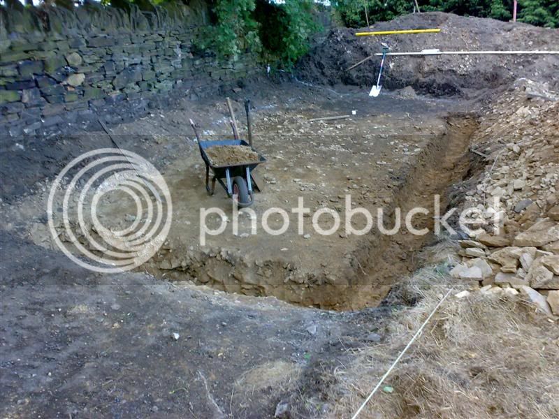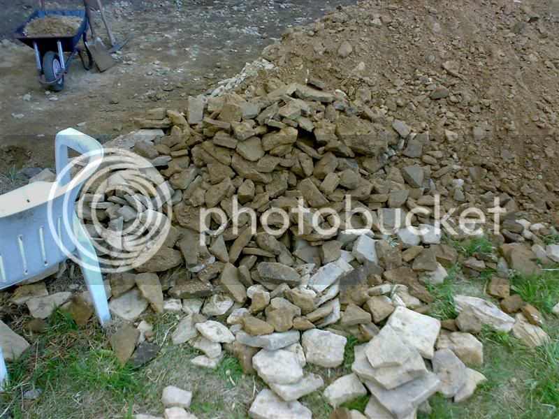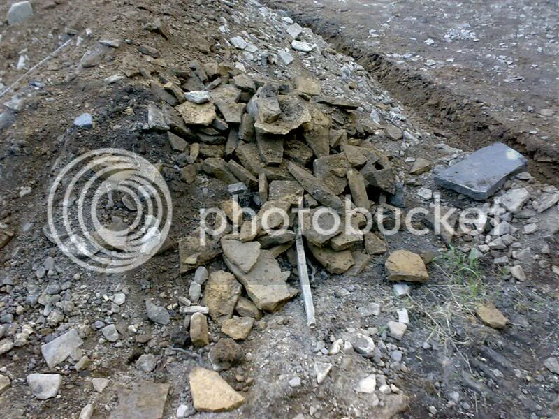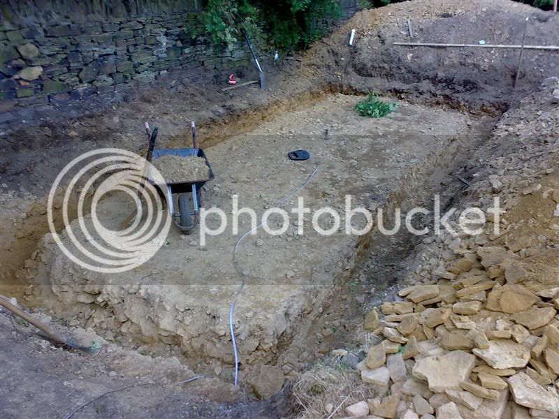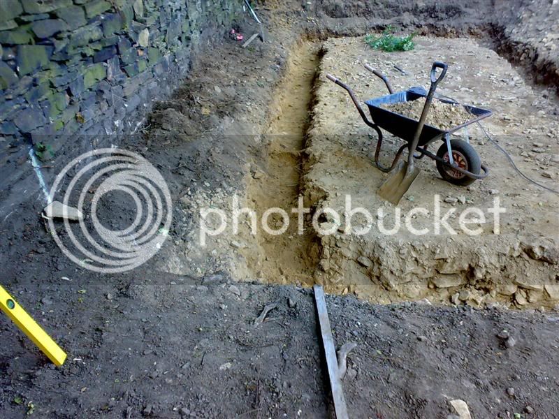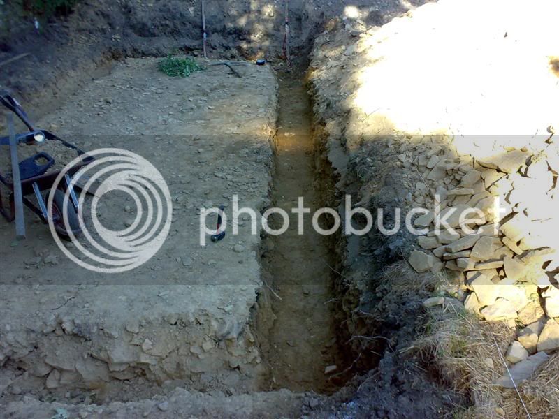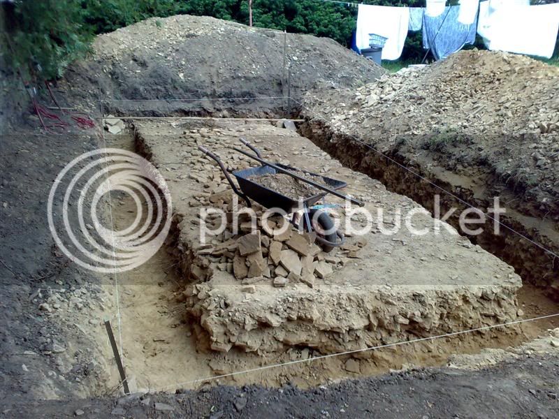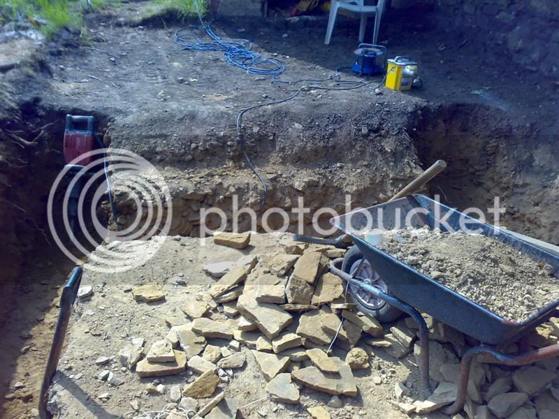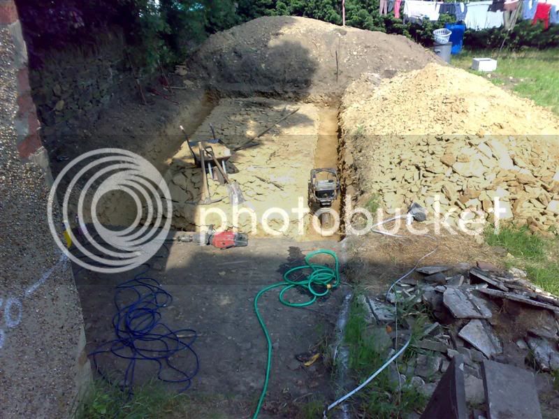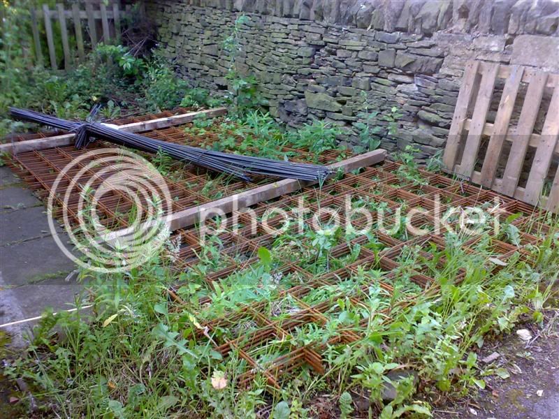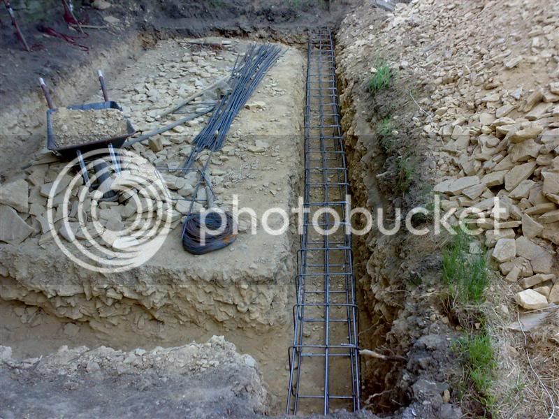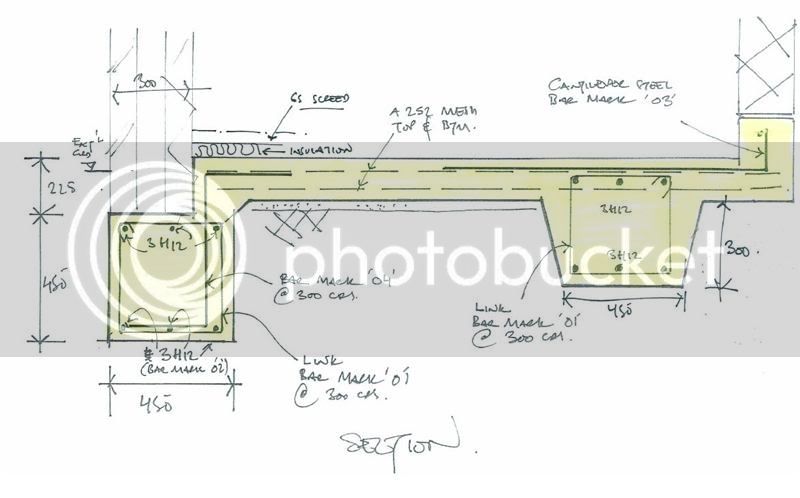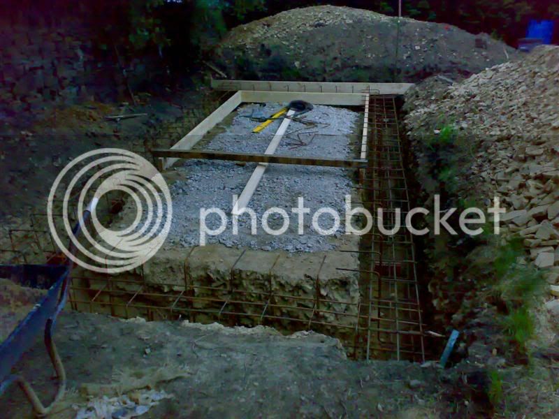CWatters
Established Member
If Building control are involved (they should be if <1m to the boundary) then they may want the insulation warpped around the piers as well.
If the wall is 7.5 meters long I guess you may get away with only one pier in the middle. Have a chat with your SE.
Make sure he knows you want an open roof space. An alternative to a collar beams would be to install a structural ridge beam supported on gable ends to stop the spreading effect of the rafters. In effect the rafters would hang from the ridge rather than rest on the walls. Instead of just nailing them to the ridge they have to be strapped together.

Also check rafter span tables for size of rafter required without a purlin
If the wall is 7.5 meters long I guess you may get away with only one pier in the middle. Have a chat with your SE.
Make sure he knows you want an open roof space. An alternative to a collar beams would be to install a structural ridge beam supported on gable ends to stop the spreading effect of the rafters. In effect the rafters would hang from the ridge rather than rest on the walls. Instead of just nailing them to the ridge they have to be strapped together.

Also check rafter span tables for size of rafter required without a purlin





