Thats why god invented tape measures . Finish the block work and then layout the trusses on the base . draw out a scale plan to help you to finally place the trusses. If you are having a block work gable a truss fixed temporally helps with block work cuts etc.
You are using an out of date browser. It may not display this or other websites correctly.
You should upgrade or use an alternative browser.
You should upgrade or use an alternative browser.
Workshop Design - well it's a build really.
- Thread starter Dibs-h
- Start date

Help Support UKworkshop.co.uk:
This site may earn a commission from merchant affiliate
links, including eBay, Amazon, and others.
Dibs-h
Established Member
Update - busy weekend.
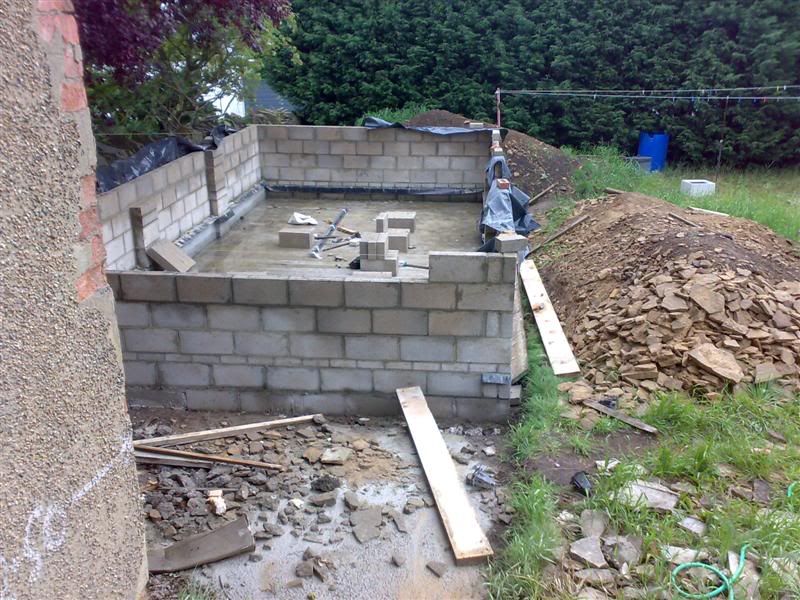
Got to the window cill level. Realised on Sat that I could really do with the stone (or cast) cills sharpish, but everyone seemed to be quoting 3-5 lead time. In the end stumbled upon one of the local suppliers who keeps tons of them in stock. Picked up 2 x (140x100x1600) and 1 x (140x100x1550) - 2 fo the wondows and 1 for the door, each going past the opning by about 5". being proud of the surface by around 1.5". Roughly matching the main house. Relatively cheap at £70 for all 3.
Hopefully fit them this evening ant perhaps get another course (or half) up.

Got to the window cill level. Realised on Sat that I could really do with the stone (or cast) cills sharpish, but everyone seemed to be quoting 3-5 lead time. In the end stumbled upon one of the local suppliers who keeps tons of them in stock. Picked up 2 x (140x100x1600) and 1 x (140x100x1550) - 2 fo the wondows and 1 for the door, each going past the opning by about 5". being proud of the surface by around 1.5". Roughly matching the main house. Relatively cheap at £70 for all 3.
Hopefully fit them this evening ant perhaps get another course (or half) up.
Dibs-h
Established Member
Update - been doing more blockwork in the last couple of evening's trying not to get wet thru.
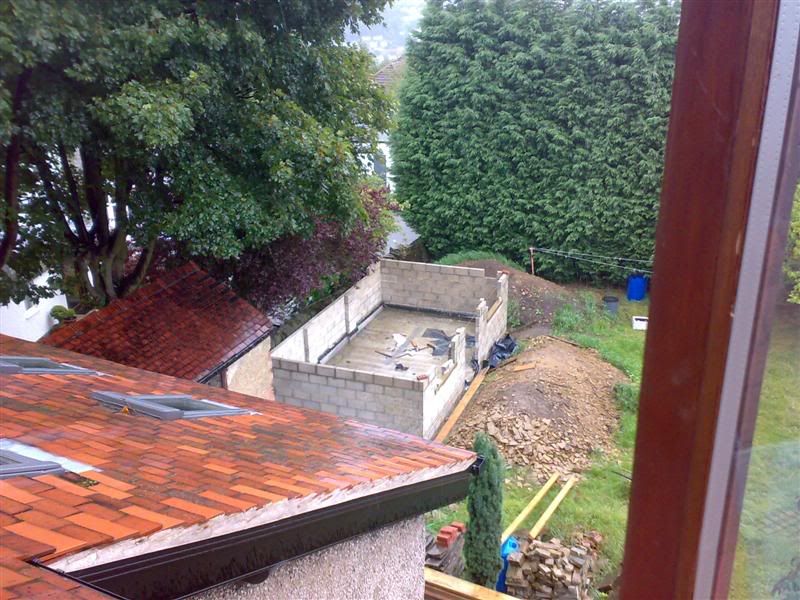
That's a shot from the loft - it was chucking cats and dogs down this morning - I wasn't going out if I could help it.
Probably on with more this evening. I reckon I'm somewhere around 3-4 courses from wallplate level.
Also found some very useful info\books on Roof Trusses - will be going for King Trusses over the piers and then purlins over them into the gables and then common rafters over the lot. Plan to do a couple of practice joints this weekend, in some joist offcuts lying about - rather than ruin some proper timber.
Got some Ashley Iles Firmer Chisels (Cheers Matt) and some lapping film - so probably get the chisels ready first. Then some wood butchery.

That's a shot from the loft - it was chucking cats and dogs down this morning - I wasn't going out if I could help it.
Probably on with more this evening. I reckon I'm somewhere around 3-4 courses from wallplate level.
Also found some very useful info\books on Roof Trusses - will be going for King Trusses over the piers and then purlins over them into the gables and then common rafters over the lot. Plan to do a couple of practice joints this weekend, in some joist offcuts lying about - rather than ruin some proper timber.
Got some Ashley Iles Firmer Chisels (Cheers Matt) and some lapping film - so probably get the chisels ready first. Then some wood butchery.
Dibs-h
Established Member
Spent a fair bit of time on Sat getting the blocks round from the front - 1 course is roughly 1/2 a pack. Did pick up the concrete lintels for the external doorway, 2 windows and the 1 doorway into the garage basement, the opening which will have to be cut afterwards.
Didn't get round to doing any actual blockwork nor on Sunday. Spent most of it on Autocad - Sketchup did my head in - drawing up the cross section of the roof , trusses and so on - to see where everything lined up.
I've got the sizes of the tie beam, principle rafters, etc. so hopefully get the SE to run them thru his software tomorrow am. I'll end up with a ridge height of somewhere around 4250.
Now it'll just be taking the blockwork upto 2500 and fitting the lintels where necessary - hopefully on Monday (assuming it doesn't chuck it down). Be nice to start up the gables - but probably won't quite get there.
For anyone interested or able to comment on the King Trusses - the sizes are,
Tie beam - 4"x8"
principle rafters - 4" x 6"
King Post - 3" x 3" (at the narrowest part) and 3" x 6" at the top & bottom
Struts - 3" x 3"
Common rafters - 4" x 2"
Purlins - 4" x 6"
all in C24. The internal clear span for the trusses is a nominal 3800 and 2500 between both trusses and then 2500 into the gable walls.
Didn't get round to doing any actual blockwork nor on Sunday. Spent most of it on Autocad - Sketchup did my head in - drawing up the cross section of the roof , trusses and so on - to see where everything lined up.
I've got the sizes of the tie beam, principle rafters, etc. so hopefully get the SE to run them thru his software tomorrow am. I'll end up with a ridge height of somewhere around 4250.
Now it'll just be taking the blockwork upto 2500 and fitting the lintels where necessary - hopefully on Monday (assuming it doesn't chuck it down). Be nice to start up the gables - but probably won't quite get there.
For anyone interested or able to comment on the King Trusses - the sizes are,
Tie beam - 4"x8"
principle rafters - 4" x 6"
King Post - 3" x 3" (at the narrowest part) and 3" x 6" at the top & bottom
Struts - 3" x 3"
Common rafters - 4" x 2"
Purlins - 4" x 6"
all in C24. The internal clear span for the trusses is a nominal 3800 and 2500 between both trusses and then 2500 into the gable walls.
Dibs-h
Established Member
Oldman":17ggsmky said:Coming on nicely, been following this with interest. How do you find the time!
The house has been a construction site for some years and needs to be finsihed off, with only a small portion of it that can actually be used. SWMBO - wants it finished. The only way out seems to be, to build the workshop and get "my stuff" out of the house.
Time - everyday after work from around 6pm to 9pm and then most of Sat and Sun - week in week out. Sometimes I think it's like an open prison - getting let out to go to the office and then back doing hard labour.

£11.59 (£0.45 / count)
£11.99 (£0.46 / count)
Nicpro Carpenter Pencil with Sharpener, Mechanical Carpenter Pencils Set with 26 Refills, Case, Deep Hole Marker Construction Pencils Heavy Duty Woodworking Pencils for Architect (Black, Red)
NicproShop EU

£12.50 (£1.25 / count)
£14.45 (£1.44 / count)
JSP M632 FFP3moulded Disposable Dustmask (Box of 10) One Size suitable for Construction, DIY, Industrial, Sanding, dust protection 99 Percent particle filtration Conforms and Complies to EN 149
Amazon.co.uk

£17.99 (£1.80 / count)
£27.44 (£2.74 / count)
3M 8822 Disposable-fine dust mask FFP2 (10-pack)
Amazon.co.uk

£239.99
£360.17
Trend Portable Benchtop Router Table with Robust Construction for Workshop & Site Use, 240V, CRT/MK3
Amazon.co.uk
Dibs-h
Established Member
Update - Bank Holiday weekend wasn't the the mosty productive interms of blockwork, but I am relieved that the truss design is finished along with details of the wall plates, etc.
If someone is after details of some books - I can certainly recommend a few.
The SE ran the truss details thru the software and everything works with a nice margin of safety.
Did get to do some blockwork on Monday afternoon\eveing tho - so it has progressed along.
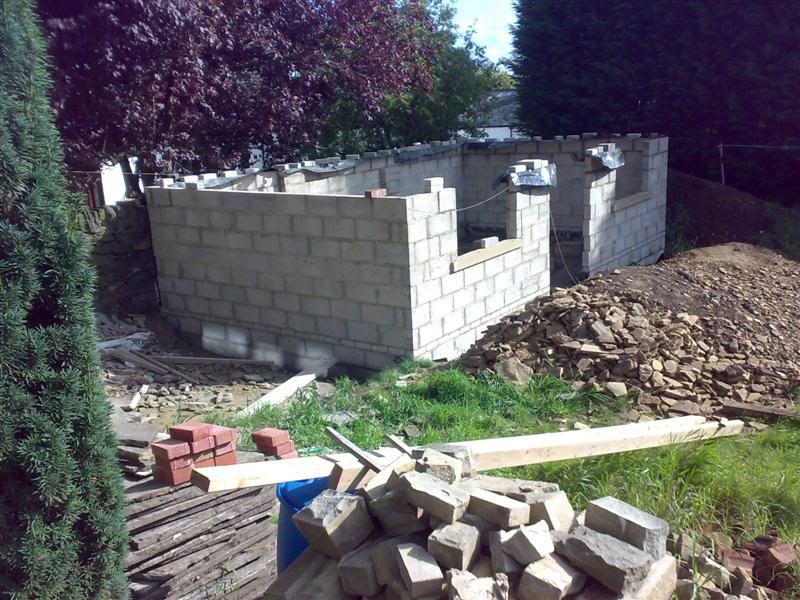
This evening will probably be getting more blocks round from the front. Counted the packs this morning - I've used 6 packs so far. Will have to get the remaining 4 packs round as well. Probably time to get the tressles and scaffolding boards out as the blockwork is past head height now - 9 courses + 1 of coarsing blocks.
The walls are approx 1900 high - with the wallplate being at 2500, so probably another 3 normal courses.
Based on a wallplate height of 2500 the ridge ends up at around 4200 but this involves 2 courses of normal blocks and then 2 courses of coursing blocks. Whereas if I just do a 3 courses of normal blocks the ridge ends up being 75mm higher - I'm just inclined to go the easier route - i.e. 3 normal courses. Makes it easier for the peirs as well - no faffing about.
You might notice on the right hand side of the doorway - it's a bit toothed looking - it involved cutting about 2" off. Couldn't be arsed - will just do it at the end with the Stihl.
If someone is after details of some books - I can certainly recommend a few.
The SE ran the truss details thru the software and everything works with a nice margin of safety.
Did get to do some blockwork on Monday afternoon\eveing tho - so it has progressed along.

This evening will probably be getting more blocks round from the front. Counted the packs this morning - I've used 6 packs so far. Will have to get the remaining 4 packs round as well. Probably time to get the tressles and scaffolding boards out as the blockwork is past head height now - 9 courses + 1 of coarsing blocks.
The walls are approx 1900 high - with the wallplate being at 2500, so probably another 3 normal courses.
Based on a wallplate height of 2500 the ridge ends up at around 4200 but this involves 2 courses of normal blocks and then 2 courses of coursing blocks. Whereas if I just do a 3 courses of normal blocks the ridge ends up being 75mm higher - I'm just inclined to go the easier route - i.e. 3 normal courses. Makes it easier for the peirs as well - no faffing about.
You might notice on the right hand side of the doorway - it's a bit toothed looking - it involved cutting about 2" off. Couldn't be arsed - will just do it at the end with the Stihl.
Dibs-h
Established Member
Tierney":1z47d2q6 said:It's really starting to come together now; I must admit in the early stages it was more pity, now I'm feeling envious!
Pity - it felt more like doing hard time on a chain gang in the South!
On a slightly related note - I've lost almost 1.5st in weight in about 2 months, so can't be bad.
Petiegolfer
Established Member
I have been watching with interest the shed project.
I relandscaped the garden in our old house and put in 20 plus meters of meter high retaining wall. The walls were all made up of concrete blocks on their flats.
I moved 7 plus packs round the back of the house. Was able to run around a pack in 30-40mins on my own one block at a time...cheaper than going to the gym!
You definately get fit when you do this type of work!
Piers
I relandscaped the garden in our old house and put in 20 plus meters of meter high retaining wall. The walls were all made up of concrete blocks on their flats.
I moved 7 plus packs round the back of the house. Was able to run around a pack in 30-40mins on my own one block at a time...cheaper than going to the gym!
You definately get fit when you do this type of work!
Piers
Points I can relate to you on:
1) Digging foundations into what you first thought was earth; but, then finding out that it is as much rock and stone
2) Living in a house that seems like a building site for several years
3) Carrying too much stuff one by one from front to back of house
My brother in law always says that the first thing you should do when you buy a house that needs work or even to build one from scratch is to build your shed first.
DT.
1) Digging foundations into what you first thought was earth; but, then finding out that it is as much rock and stone
2) Living in a house that seems like a building site for several years
3) Carrying too much stuff one by one from front to back of house
My brother in law always says that the first thing you should do when you buy a house that needs work or even to build one from scratch is to build your shed first.
DT.
Dibs-h
Established Member
Weird thing is when I first bought the house - my wood butchering talents (if you can call them that) were somewhat dormant. I had a garage and that slowly started to fill with "stuff" - to the point where a car wouldn't go into it anymore.
Then over maybe 1yr - probably during the time I did a loft conversion and built 2 dormers that my dormant wood butchering "talents" took over.
Since then the house has been on the go, re-roofed it a couple of years ago and now trying to finish off the internals. I suspect that even if I emptied out the house - the stuff may not fit in the "shed" - I probably need a spare 40' Hi-top shipping container as well.
I probably need to buy a huge barn for me with a small nearby house for the wife & kids. :wink: Probably another barn for the car\s and related equipment too - as has been pointed out wood is half the personality problem - cars are the other half.
Then over maybe 1yr - probably during the time I did a loft conversion and built 2 dormers that my dormant wood butchering "talents" took over.
Since then the house has been on the go, re-roofed it a couple of years ago and now trying to finish off the internals. I suspect that even if I emptied out the house - the stuff may not fit in the "shed" - I probably need a spare 40' Hi-top shipping container as well.
I probably need to buy a huge barn for me with a small nearby house for the wife & kids. :wink: Probably another barn for the car\s and related equipment too - as has been pointed out wood is half the personality problem - cars are the other half.
Dibs-h
Established Member
Update - in between dawdling this weekend got some more blockwork done,
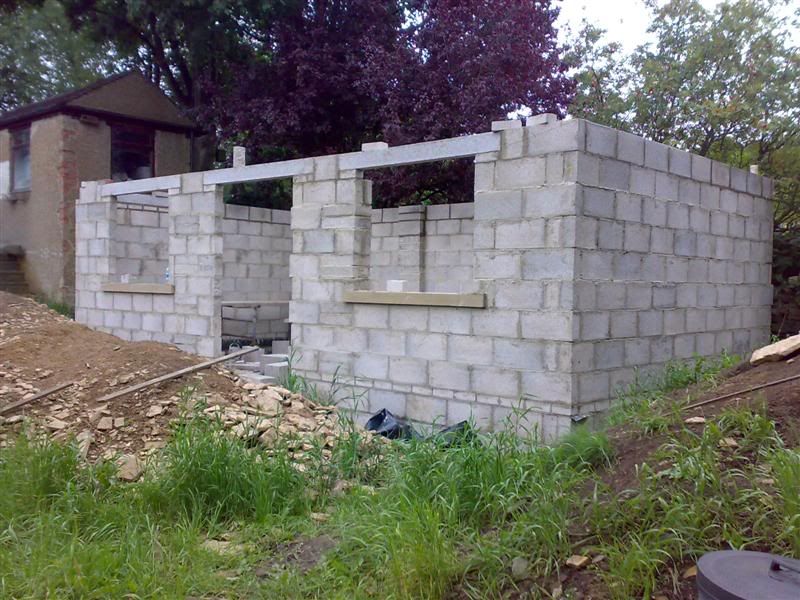
There's one more course to go on the top but these will be the ones which will be "notched" to allow the rafter feet to poke thru in the top several inches - so thought I'd do them later. Infill or something.
Didn't half get a feeling of WTF have I built - it seemed (and still does) massive.
Will do the gables this week and get the timber delivered to do the trusses.
For the gables - the plan is to screw a 2x1 batton, upright, along the middle of the short end walls, to the required height and then run a string line from the end of the batton back to the corners, giving me an approx guide to the pitch. As long as the blockwork goes past - I'm think it should be ok.
I've got some lengths of 8x2 and 4x2 so might throw them across the top and cover with tarp giving me a bit of cover against the rain when making the trusses.
Windows - Almost forgot, the local timber yard sells sapele already run thru the spindle moulder for making into windows - if that makes sense. Mighty tempted to have a go as the last set of windows the local firm made up - were mostly screwed together. Not to mention the large saving - the only issue I'm having is the opener. Might have to have a ponder on that. Might ring round to see what the other firms will charge.
Also - the openings are 1350 wide x 1100 high. Not going to do a picture window. Split down the middle with one 1/2 opening? 3 sections with middle opening? Might have to wedge in with some lengths of roof laths lying about to get an idea of which might look better.
Edit - just rang the firm that used to sell the profiles - they no longer do, so will have to have a slight rethink. Although a firm in Manchester do sell them and more but the webpage isn't the clearest - (well to me anyway), too many profiles!. A local firm just quoted me around £300 (+ vat) per window (without glass) for a casement with 2 side hung openers.

There's one more course to go on the top but these will be the ones which will be "notched" to allow the rafter feet to poke thru in the top several inches - so thought I'd do them later. Infill or something.
Didn't half get a feeling of WTF have I built - it seemed (and still does) massive.
Will do the gables this week and get the timber delivered to do the trusses.
For the gables - the plan is to screw a 2x1 batton, upright, along the middle of the short end walls, to the required height and then run a string line from the end of the batton back to the corners, giving me an approx guide to the pitch. As long as the blockwork goes past - I'm think it should be ok.
I've got some lengths of 8x2 and 4x2 so might throw them across the top and cover with tarp giving me a bit of cover against the rain when making the trusses.
Windows - Almost forgot, the local timber yard sells sapele already run thru the spindle moulder for making into windows - if that makes sense. Mighty tempted to have a go as the last set of windows the local firm made up - were mostly screwed together. Not to mention the large saving - the only issue I'm having is the opener. Might have to have a ponder on that. Might ring round to see what the other firms will charge.
Also - the openings are 1350 wide x 1100 high. Not going to do a picture window. Split down the middle with one 1/2 opening? 3 sections with middle opening? Might have to wedge in with some lengths of roof laths lying about to get an idea of which might look better.
Edit - just rang the firm that used to sell the profiles - they no longer do, so will have to have a slight rethink. Although a firm in Manchester do sell them and more but the webpage isn't the clearest - (well to me anyway), too many profiles!. A local firm just quoted me around £300 (+ vat) per window (without glass) for a casement with 2 side hung openers.
Dibs-h
Established Member
Update - started on the gables. Screwed a batton on one of the walls - to approx the right height and then ran a stringline to the corners
Progress was reasonable.
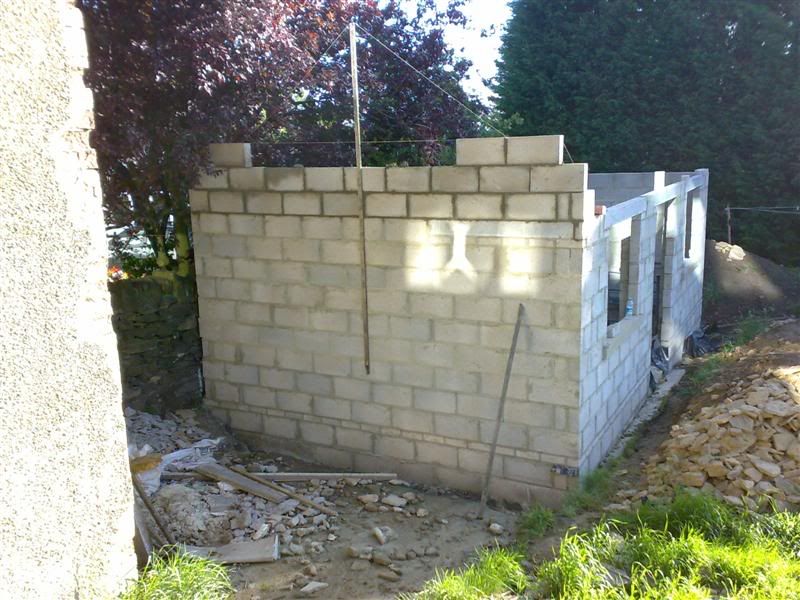
I did have another - "man this is massive moment", but then and went and measured the ridge of the existing garage (which is only 3m wide) and that is 3.6m tall. With this one being around 4.1m - thought sod it - it isn't much bigger.
Hopefully get a couple more rows done this evening.
Progress was reasonable.

I did have another - "man this is massive moment", but then and went and measured the ridge of the existing garage (which is only 3m wide) and that is 3.6m tall. With this one being around 4.1m - thought sod it - it isn't much bigger.
Hopefully get a couple more rows done this evening.
Dibs
You must have long arms :lol:
Are you intending to cut the blockwork to the correct angle after they are laid? Slightly unconventional.
Just a point - normally there would be some sort of restraint strap (metal) built in with the gable blockwork and fixed to the roof trusses/rafters. I'm thinking though that you may be building purlins into the gable so that would do the same thing really.
Also, what detail are you using to finish the verge of the roof?
You must have long arms :lol:
Are you intending to cut the blockwork to the correct angle after they are laid? Slightly unconventional.
Just a point - normally there would be some sort of restraint strap (metal) built in with the gable blockwork and fixed to the roof trusses/rafters. I'm thinking though that you may be building purlins into the gable so that would do the same thing really.
Also, what detail are you using to finish the verge of the roof?
We normally pitch the roof before the gables are built, that way they can be strapped to the rafters as it goes up, there is a possibility the blockwork may get blown over.
Plus it is easier to build in the purlins and ridge and cut the blocks as you go.
Plus it is easier to build in the purlins and ridge and cut the blocks as you go.
Dibs-h
Established Member
trousers":38woq1xi said:Dibs
You must have long arms :lol:
Are you intending to cut the blockwork to the correct angle after they are laid? Slightly unconventional.
Just a point - normally there would be some sort of restraint strap (metal) built in with the gable blockwork and fixed to the roof trusses/rafters. I'm thinking though that you may be building purlins into the gable so that would do the same thing really.
Also, what detail are you using to finish the verge of the roof?
More like knackered arms. The gable that you see - there will be another wall up against that - the end of the garage, which will probably be about 2m higher.
Unconventional - learning as I'm going along I suppose.
There will be 2 king trusses sat on the piers, with purlins sat on those (above the strut connections) - going into the gable blockwork.
The verge detail - of the gable that you can see, the roof will abut up to the end garage wall (not built yet) so will require lead soakers cutting into the blockwork, but will be left overhanging a little untill that wall is built.
The other end (bottom end gable) that isn't up yet - I'm planning to have a gable ladder similar to the house. The only issue is that the purlins on the house exit the walls vertically whilst these ones will exit at an angle (due to sitting on the principal rafters (if I'm making sense here). I'm looking for it to match.
One option I've thought about is to have the angled purlins not support the gable ladder - but have "stubs" poking thru in the desired orientation that support the gable ladder. These could go back into the roof and be "strapped" to the proper purlins if need be.
I've got the BCO coming at lunchtime - so see what he says.
Here's a picture with the gable up (apart from the trimming -
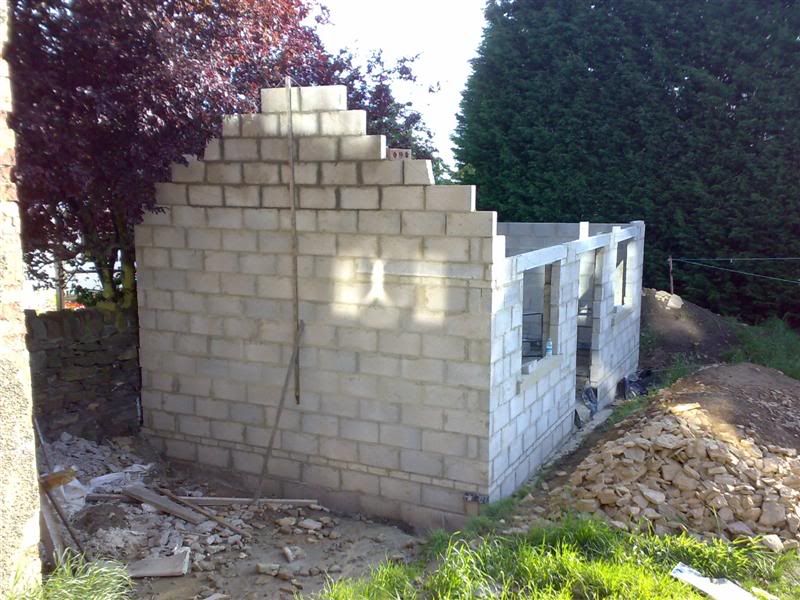
Might just leave the other one - and get on with the trusses? But then again - I'm thinking sod it let's get the other one up too! Trim 1, trim 2 - not much in it, especially as I don't have to hire a stihl. Besides it will be a big motivational boost.
Dibs
So are you building another wall next to the nearest gable end as in a cavity wall then? Some wall ties built in as you constructed the first wall would have been the way you'd normally tie the two walls together.
As plug has said, I'd recommend pitching the roof up now, before you do any more blockwork. Fix the trusses, ridge and purlins. Then fix the end pairs of rafters, and then build up the gable blockwork around the purlin ends, using the rafters as your guide line and cutting the blocks as you go. It really is easier.
Reason the house purlins show through vertical is prob because the rafters are birdsmouthed over them. Your truss roof is a different construction. If you want "vertical" purlins you'll have to fudge it like you say. Gives a lie to the actual shed roof construction though.
Using "dummy" purlin ends to support the gable ladder is not a great idea really, because to get the necessary cantilever resistance your "dummies" will have to extend back into the roof space under the rafters, and so will be on show. Defeats the visual object I would have thought?
Also, the bottom of the gable ladder quite often sits on (and is supported by) the wallplate at eaves level which projects beyond the gable end blockwork.
Hope you don't think I'm being picky. Just trying to help, honest :lol:
So are you building another wall next to the nearest gable end as in a cavity wall then? Some wall ties built in as you constructed the first wall would have been the way you'd normally tie the two walls together.
As plug has said, I'd recommend pitching the roof up now, before you do any more blockwork. Fix the trusses, ridge and purlins. Then fix the end pairs of rafters, and then build up the gable blockwork around the purlin ends, using the rafters as your guide line and cutting the blocks as you go. It really is easier.
Reason the house purlins show through vertical is prob because the rafters are birdsmouthed over them. Your truss roof is a different construction. If you want "vertical" purlins you'll have to fudge it like you say. Gives a lie to the actual shed roof construction though.
Using "dummy" purlin ends to support the gable ladder is not a great idea really, because to get the necessary cantilever resistance your "dummies" will have to extend back into the roof space under the rafters, and so will be on show. Defeats the visual object I would have thought?
Also, the bottom of the gable ladder quite often sits on (and is supported by) the wallplate at eaves level which projects beyond the gable end blockwork.
Hope you don't think I'm being picky. Just trying to help, honest :lol:
Dibs-h
Established Member
trousers":2na8xr2w said:Dibs
So are you building another wall next to the nearest gable end as in a cavity wall then? Some wall ties built in as you constructed the first wall would have been the way you'd normally tie the two walls together.
As plug has said, I'd recommend pitching the roof up now, before you do any more blockwork. Fix the trusses, ridge and purlins. Then fix the end pairs of rafters, and then build up the gable blockwork around the purlin ends, using the rafters as your guide line and cutting the blocks as you go. It really is easier.
Reason the house purlins show through vertical is prob because the rafters are birdsmouthed over them. Your truss roof is a different construction. If you want "vertical" purlins you'll have to fudge it like you say. Gives a lie to the actual shed roof construction though.
Using "dummy" purlin ends to support the gable ladder is not a great idea really, because to get the necessary cantilever resistance your "dummies" will have to extend back into the roof space under the rafters, and so will be on show. Defeats the visual object I would have thought?
Also, the bottom of the gable ladder quite often sits on (and is supported by) the wallplate at eaves level which projects beyond the gable end blockwork.
Hope you don't think I'm being picky. Just trying to help, honest :lol:
It won't be a cavity wall - it will effectively become a dividing wall between the garage and the workshop. I did think of using wall ties, but as it's not a cavity wall - didn't bother. BC wanted the 2 buildings to be seperate with their own ground beams. Suppose could use those other ties (that are screwed in on one end) to ties the two walls together.
As the roof is 2 trusses at 1/3 and 2/3 with purlins sat on top. The purlins going into the gables and common rafters sat on top. I would have to use some sort of temporary supports I suppose to hold the purlins\ridge on the other end?
The gable ladder - yes the house has a traditional purlin and rafter roof. I may still be able to alter the alignment of the purlins - I've seen drawings where the purlins are "clasped" instead of sat on the Prinicipal rafters, which changes the orientation of the cross section.
I do want the external apperance to match the house as closely as possible - even tho the roof construction is different. Point taken about the fudge, will have to have a ponder about the solution.
I won't have the timber for the trusses probably till Monday - replacing the CH boiler in the house on sunday so didn't want Sat to go "wasted". I thought that if at least the blockwork goes up - yes it may cost me an hour or so later to cut the blockwork in-situ but at least the other 6-7 hours don't go wasted. Besides the evenings in the coming week suit me better for the trusswork. Bit ar5e about face - I know, but what can I say?
Picky - don't worry about that. ALL the help\advice is most welcome
Similar threads
- Replies
- 8
- Views
- 1K
- Replies
- 0
- Views
- 1K



























