This is my favorite post at the moment. I keep popping back to catch any updates.
Well done on both the job and the forum updates.
Mick
Well done on both the job and the forum updates.
Mick

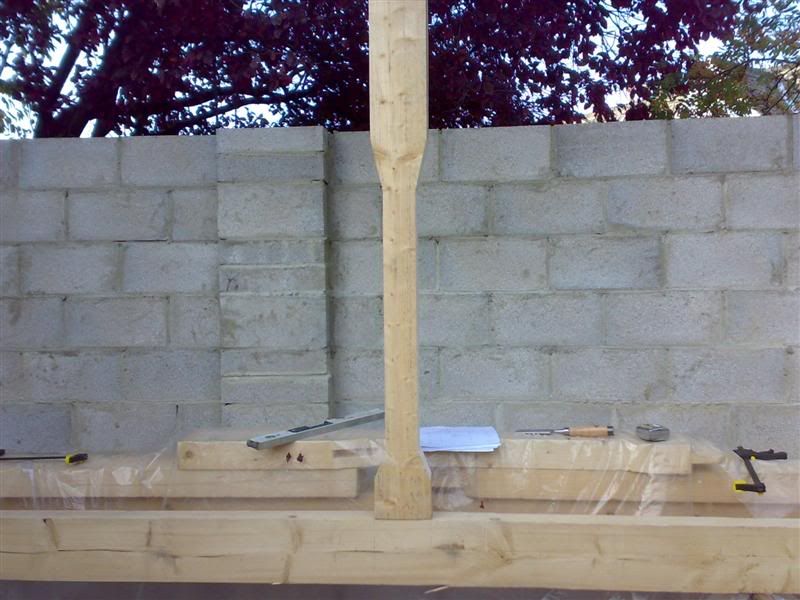
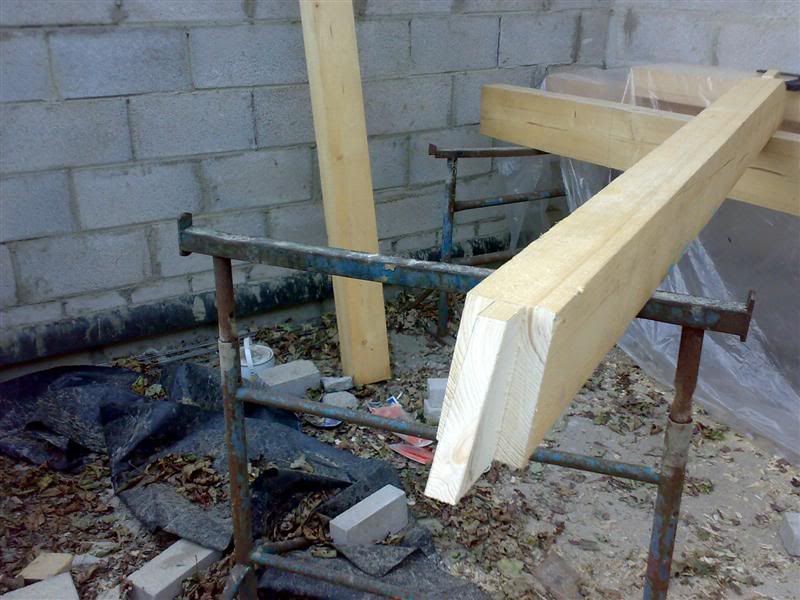
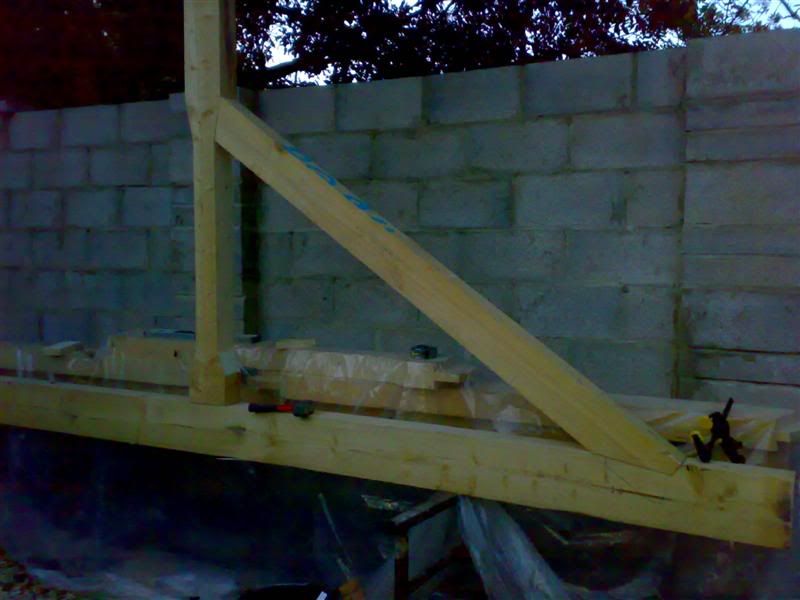
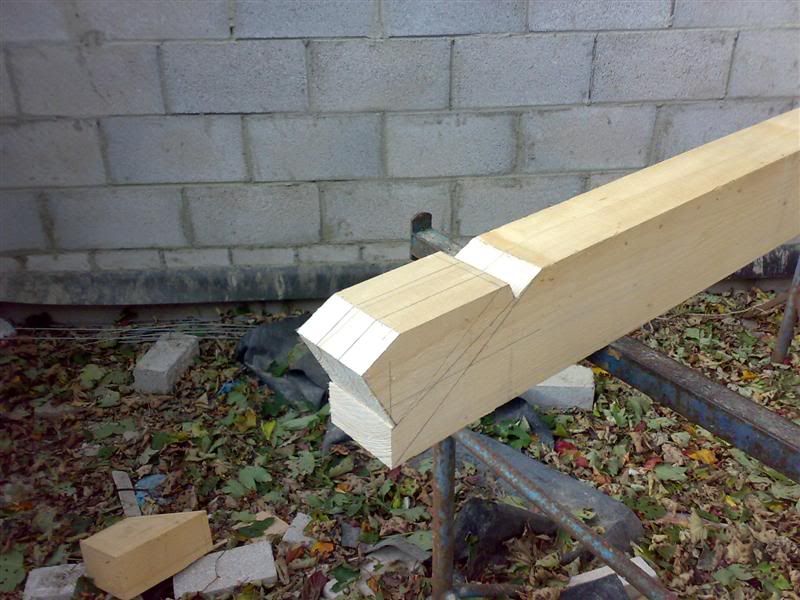
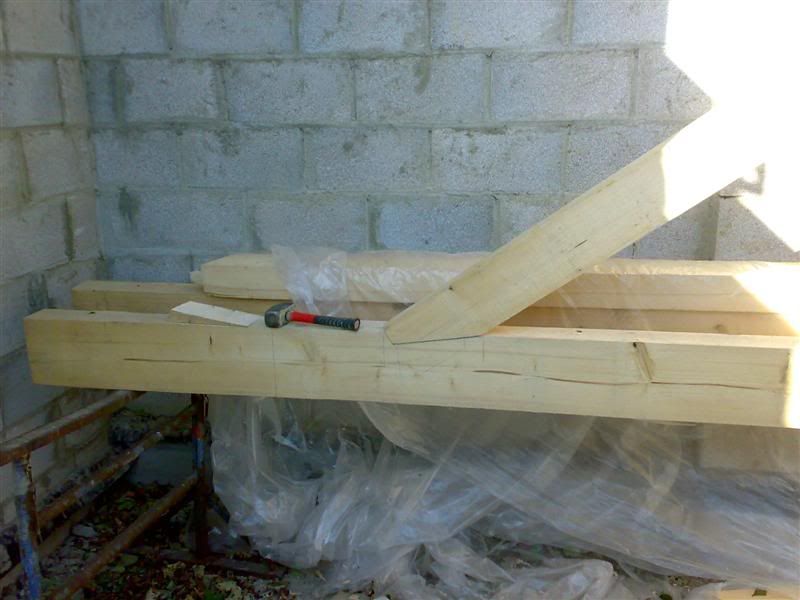
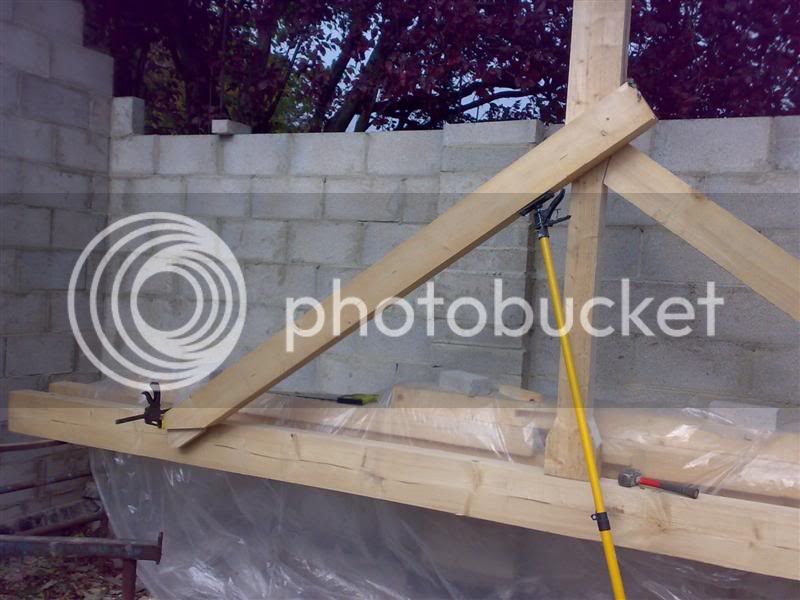
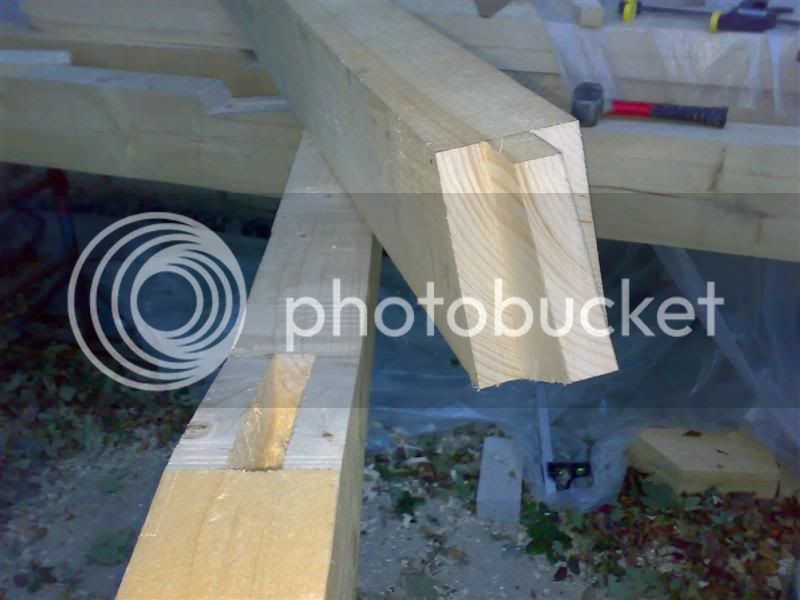

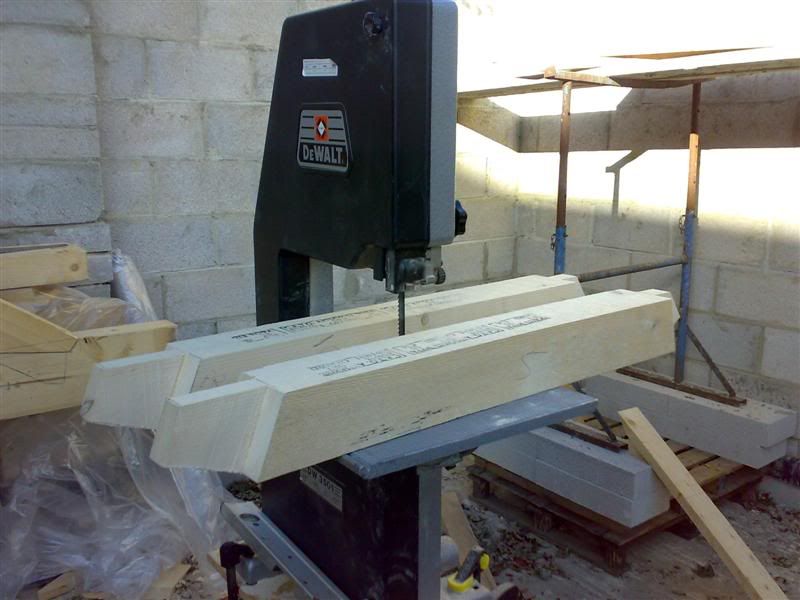
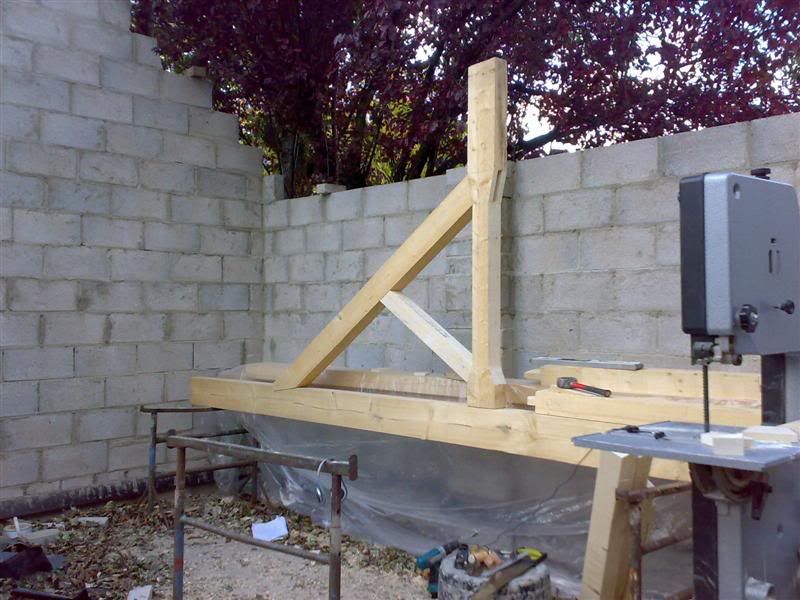
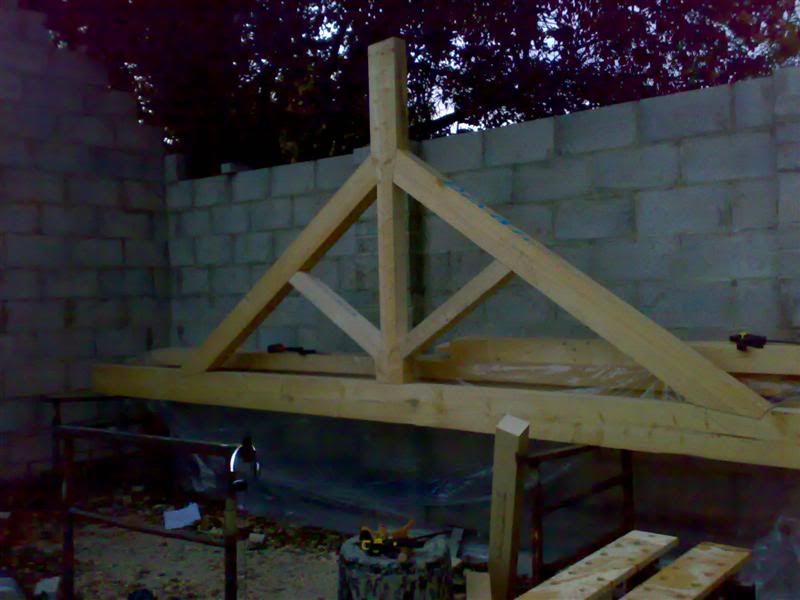
Triggaaar":1szo9ky2 said:Wow this is great, I only wish I joined the forum and found this thread a few months ago. I'm in the process of doing a build much like yours: Building at the bottom of the garden, right up against neighbours walls, so cantilevered slab like yours. I wish I'd been able to bounce ideas of you, we've done such a similar job.
I'm not too pleased that you've done it on your own though, I'm totally jealous. Where do you get the time to take photos and update this thread? I've got next to no photos of my build, I just want to rest when the days work is over (and I have others doing most of the work).
Triggaaar":1szo9ky2 said:You mentioned at the start about making it good enough that it could convert to a dwelling if needed - did you find out how much extra it would be, and did you go with it?
I'll be keeping a close watch on your progress, and see what I could have done as you go (as my build is slightly ahead of yours).




It's a bit of a treck as I'm on the south coast.Dibs-h":3eoh6k0a said:you're more than welcome to come round - be happy to supply the cuppas and you can use the inside loo. :wink:
Yeah I'm better at taking photos than building, but I just don't have the energy. As soon as I stop for the day, I'm on the internet looking for materials/tools, or heping with the young ones.Pictures have never really been an issue - camera phones are impressive these days.
Yes indeed, I didn't find it until now. It was only when I hit an oak cladding problem I had to find a wood forum.Besides be daft not to there is a wealth of experience on this forum
It probably wouldn't be that difficult to get permission to use the building for people to stay in, as long as it was as part of the main building (ancilary to the enjoyment of), and not to be sold off separately. That's what my building is for, and it's in a conservation area in the centre of the city. I appreciate you're not too bothered about using it for living accomodation though.I spoke to the B\C chap and if and that's a fat if - more like over my dead body - it ever turns into a dwelling (we have 2 kids and a 6 bed house - so never really) it would just require a planning permission change and with the amount of insulation that is going into the walls, floors and roof - we should get away without making structural changes later on.
In which case there's no popping home to see the family - you'd have to finish it & then go. :wink:Triggaaar":2g1o0zxe said:It's a bit of a treck as I'm on the south coast.
Triggaaar":2g1o0zxe said:Yeah I'm better at taking photos than building, but I just don't have the energy. As soon as I stop for the day, I'm on the internet looking for materials/tools, or heping with the young ones.
Triggaaar":2g1o0zxe said:It probably wouldn't be that difficult to get permission to use the building for people to stay in, as long as it was as part of the main building (ancilary to the enjoyment of), and not to be sold off separately. That's what my building is for, and it's in a conservation area in the centre of the city. I appreciate you're not too bothered about using it for living accomodation though.
Triggaaar":2g1o0zxe said:What insulation are you putting in (walls, floor, roof)? For living accommodation standard it's unusual to have a single skin blockwork - are you rendering the areas that aren't up against the dry wall?
EDIT - I've just been looking at another thread where you were asking about insulation and sound proofing. Despite what your B/C said, don't assume it's enough insulation should you want to convert the space to living accommodation. Sounds like it's close, but maybe not quite enough. Just ask if you want to check (unless you already know, in which case ignore me)
Are the neigbours whose name the covenants are in, still the same neighbours (or are there just covenants on the land that have been there ages, and are in the name of someone else)? I assume the former, otherwise they won't stand.Dibs-h":12bs1y6q said:We are in a conservation area too, but with restrictive covenants on the strip that the garage\workshops are being built.
Wow that's a lot in the floor (if the insulation covers the whole floor) unless it's just between battens.The ceilings will have 100mm Kingspan and so will the floor on average - as will the walls.
Indeed, although building regs and planning are separate, and I wonder if you could have the spec signed off now, such that if you converted it for sales purposes, it would all look finished. Otherwise someone viewing your property would see your cool building, but perhaps not give it full credit for how well built it is, and not take its true value into account (I'm a property developer :evil: )But if we sell and any new owner puts in a change of use - then he\she would need to comply with whatever Regs are in force at the time. Which may be more prescriptive than the ones now.
The covenants are from 1918 - the Church Of England own next door and could enforce them - but to be honest couldn't possibly have a nicer set of neighbours.Triggaaar":1aup3i9k said:Are the neigbours whose name the covenants are in, still the same neighbours (or are there just covenants on the land that have been there ages, and are in the name of someone else)? I assume the former, otherwise they won't stand.
Triggaaar":1aup3i9k said:Wow that's a lot in the floor (if the insulation covers the whole floor) unless it's just between battens.
You obviously know what you're doing, so forgive these questions - hopefully less annoying than saying 'I could've told you that' if you did make a mistake. Is the insulation in the ceiling under, or between the rafters (if the former, again wow, that's a lot; if the latter, have you got a gap over the top to allow airflow, and a vapour barrier on the inside)?
And on the walls, are you putting DPC between the studs and blocks, and keeping the insulation off the walls?
Triggaaar":1aup3i9k said:Indeed, although building regs and planning are separate, and I wonder if you could have the spec signed off now, such that if you converted it for sales purposes, it would all look finished. Otherwise someone viewing your property would see your cool building, but perhaps not give it full credit for how well built it is, and not take its true value into account (I'm a property developer :evil: )
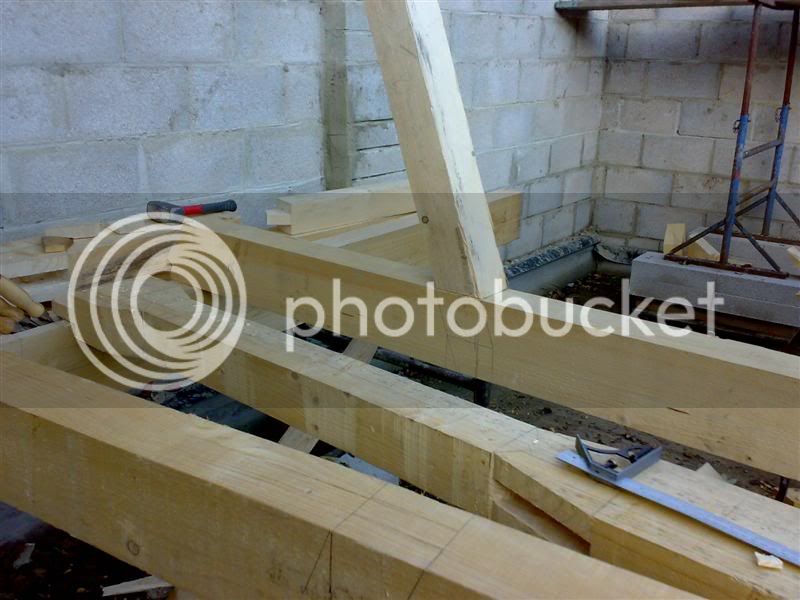
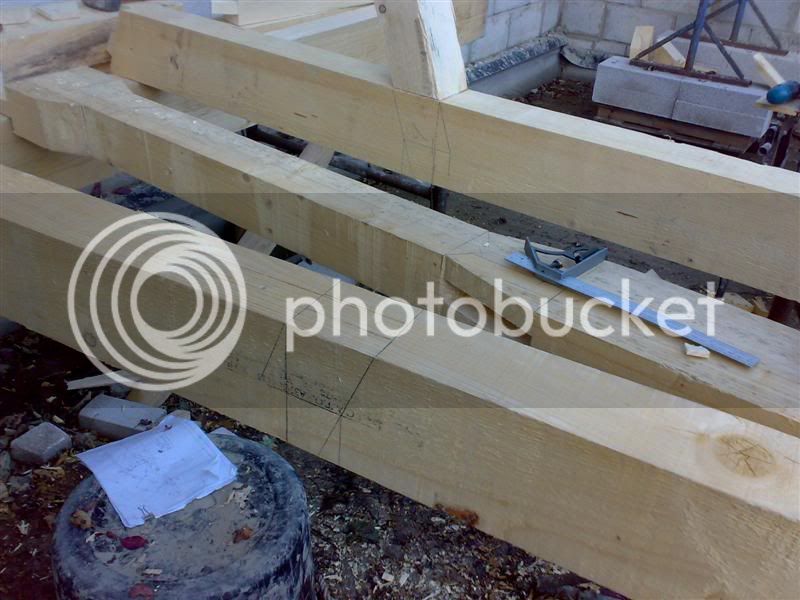
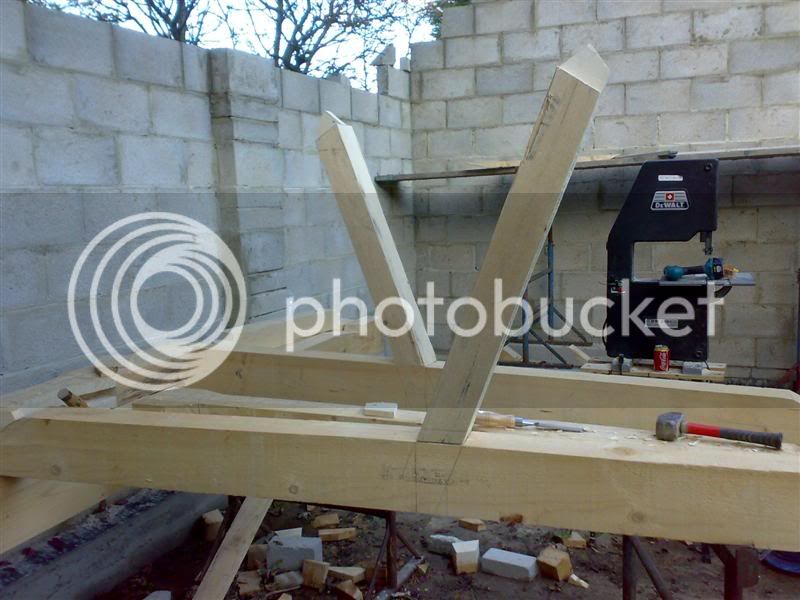
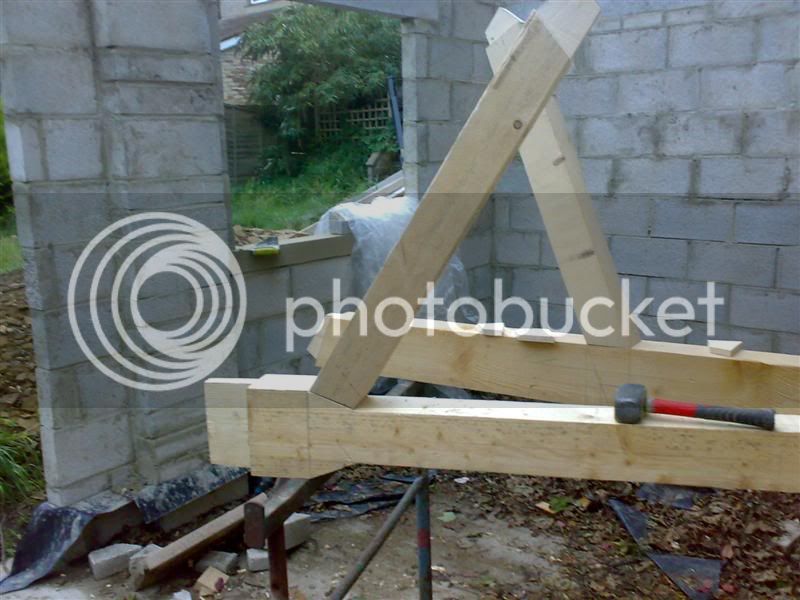
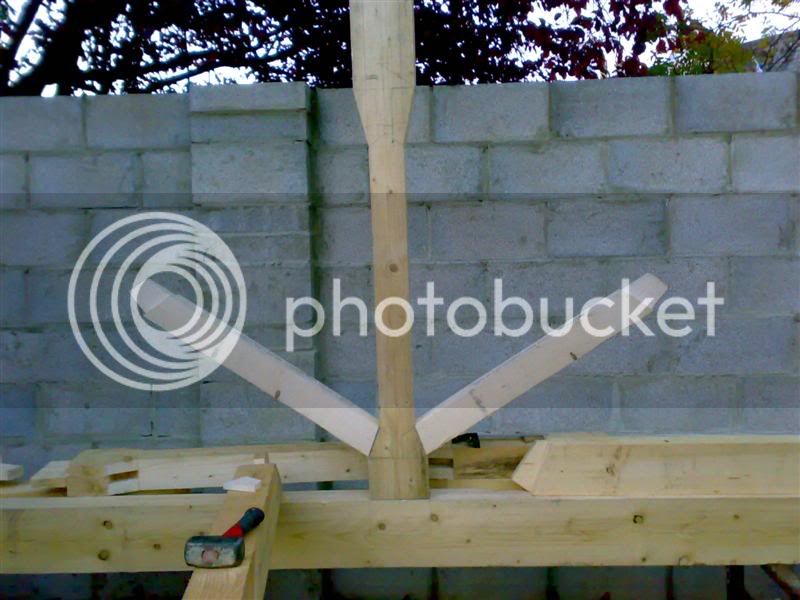
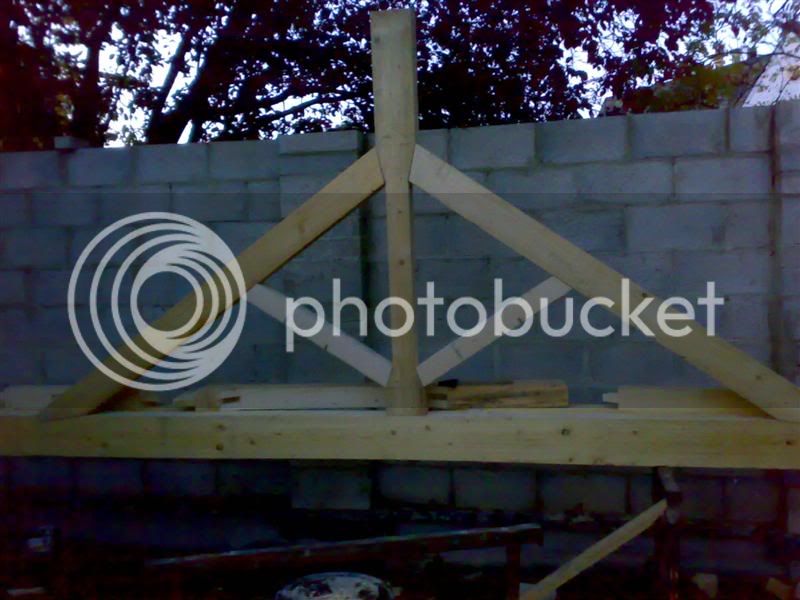
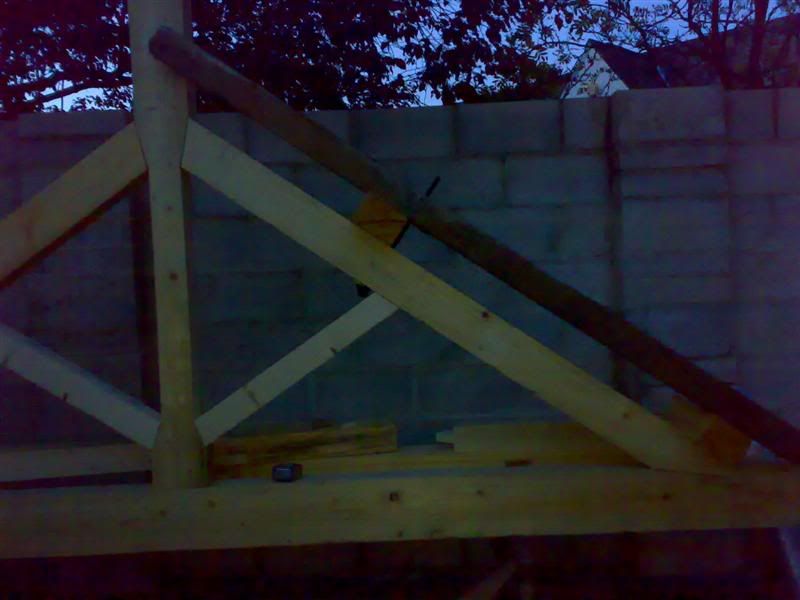
Oldman":m8o6aw1s said:I dont think Dibs has got a proper job, he spends far too much time out on the project.
Still following this with interest like everyone else I guess...
Hurry up Dibs I want to see the roof on before it snows :wink:
Yep, I saw the ground stuff, was wondering about the walls...Dibs-h":1p97wvlp said:DPM will be going down, lapped up the walls and taped to the DPC that can be seen in the pictures.
Ah - didn't realise you had a complete inner stud wall to do. That doesn't go around the whole building though does it?The inner stud wall will be 4"x2" spaced a little away from the wall - fully filled with insulation, vapour barrier then fireline plasterboard.
I guess this doesn't matter, but I'm pretty sure that wouldn't meet bld regs if it were a habitable space. Should do you fine though. I'm putting my insulation it at the moment, and I'm supposed to leave a gap between the top of my kingspan, and the breathable felt, even though I'm not supposed to put ventilation in. I'm waiting for my architect to get back to me to explain it to me.The rafters (4"x2") will have 100mm kingspan between the rafters - Tyvek on top, counter battoned, then tiling laths and then tiles. Dry ridge system, with eaves vents.
Triggaaar":1scxwere said:Ah - didn't realise you had a complete inner stud wall to do. That doesn't go around the whole building though does it?
Triggaaar":1scxwere said:I guess this doesn't matter, but I'm pretty sure that wouldn't meet bld regs if it were a habitable space. Should do you fine though. I'm putting my insulation it at the moment, and I'm supposed to leave a gap between the top of my kingspan, and the breathable felt, even though I'm not supposed to put ventilation in. I'm waiting for my architect to get back to me to explain it to me.
Enter your email address to join: