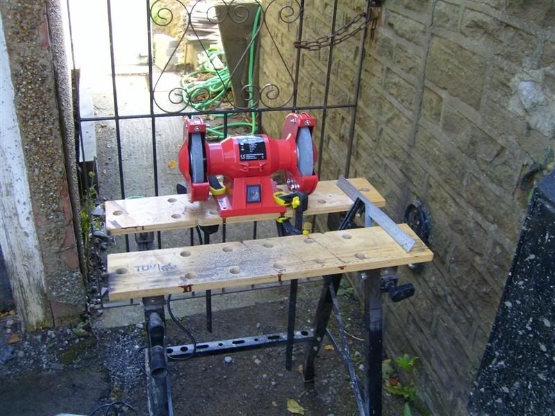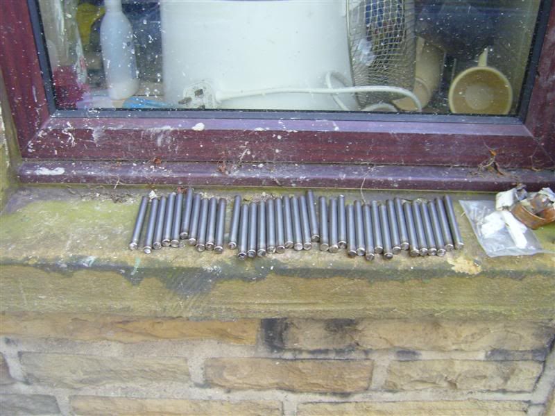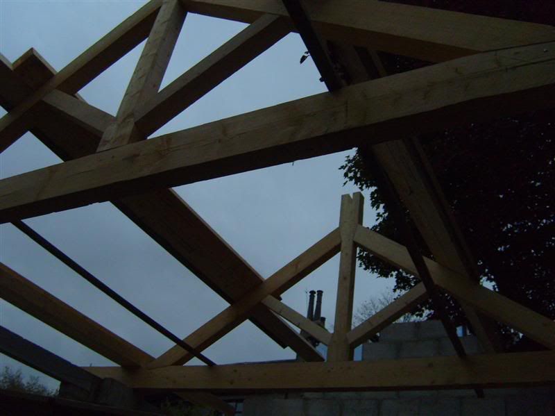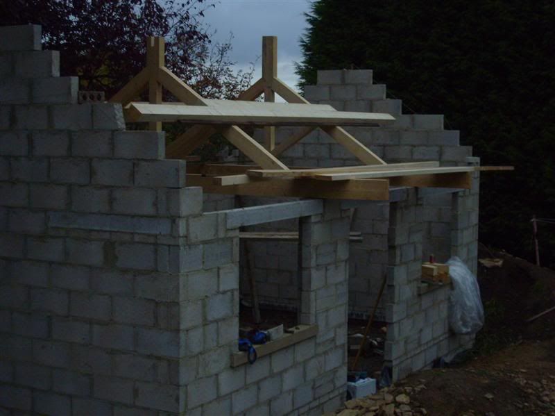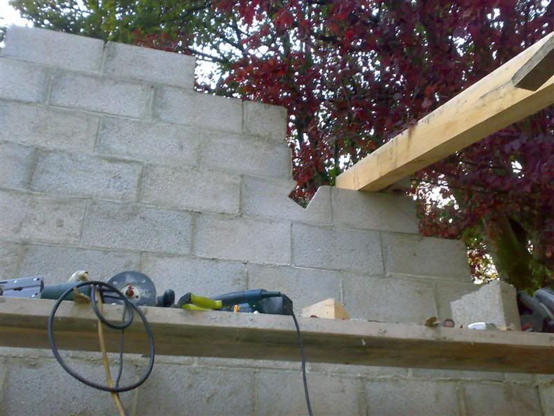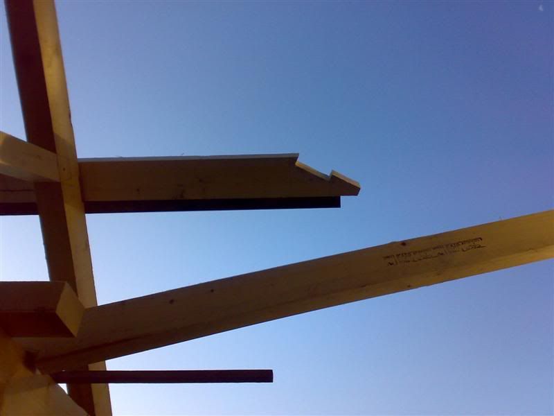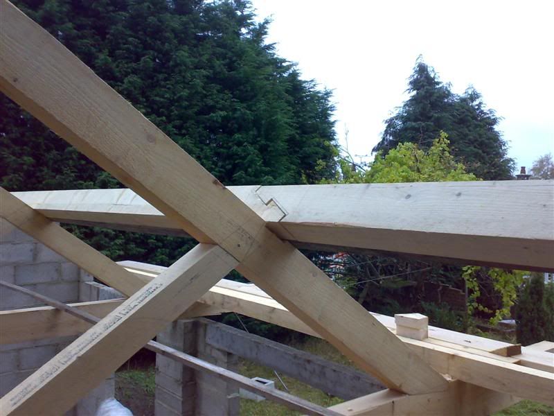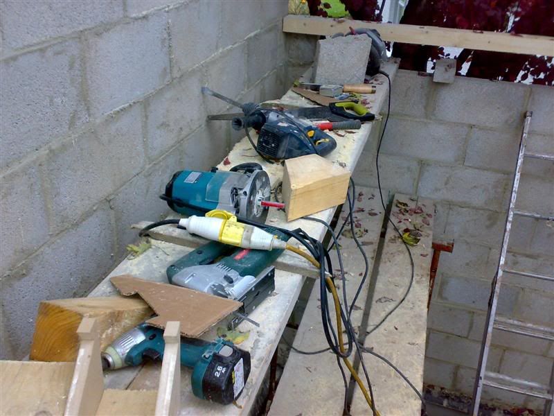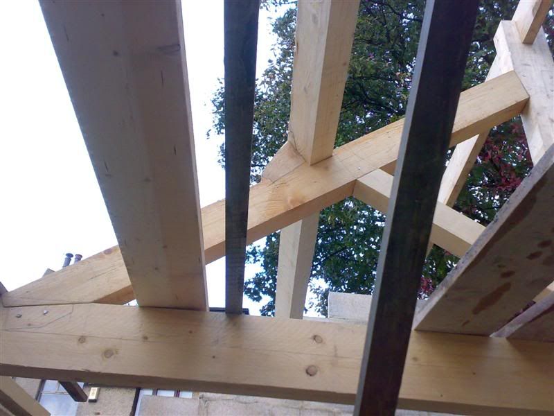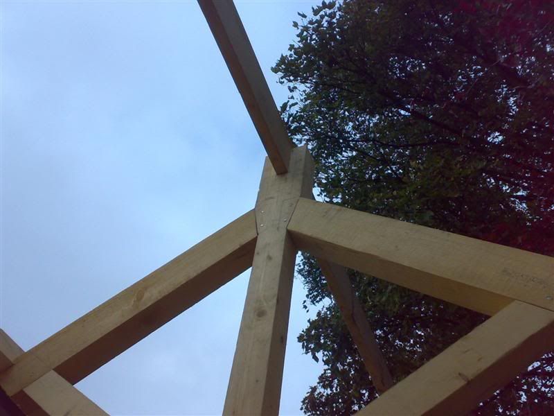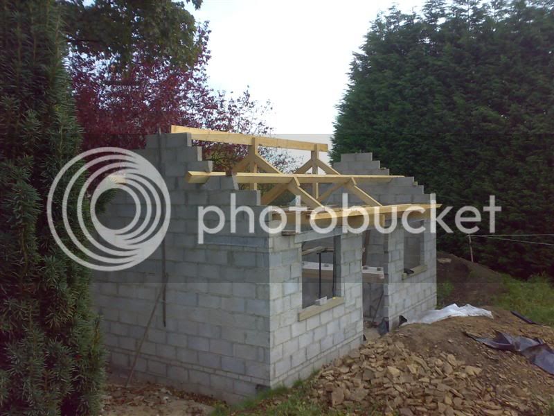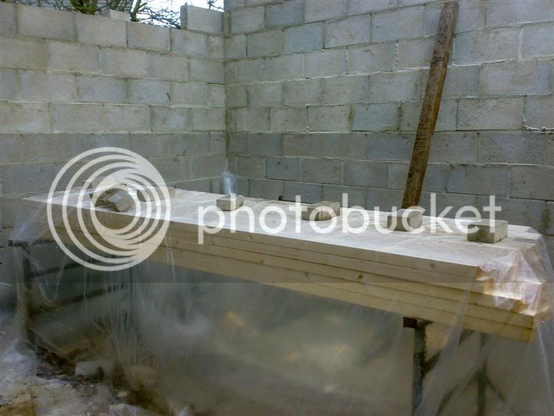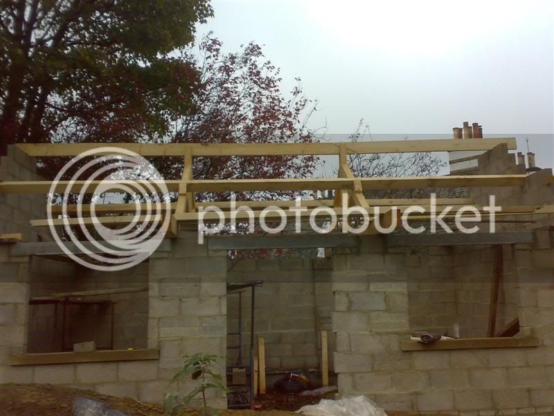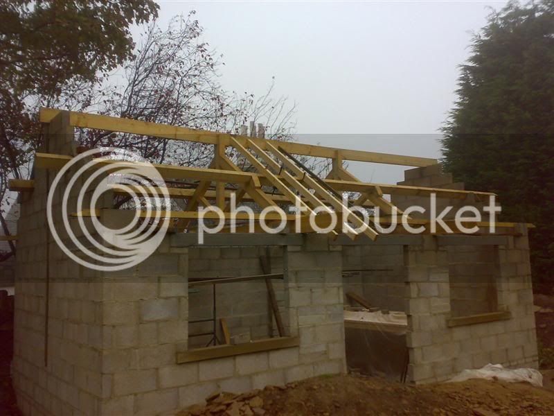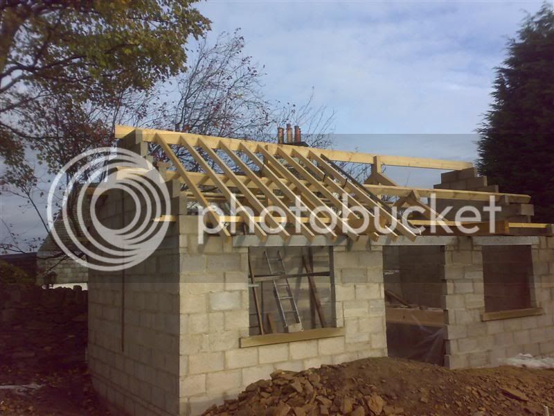Update - have one!
Went and collected the timber for the purlins, pole plates and ridge plate this morning. The longest pieces being 6m long and with an estate reasoned that <1m would be sticking out each end. Guess what almost 2m sticking out the back - bloody modern estates and roof bars - the CofG isn't over the middle of the car. Thankfully the sawmill is < 1mile, so drove home slowly.
Got the "temp" metal shop going
(the grinder - not bad for a tenner from Makro) and tidied up the S\S pins I chopped up yesterday evening.
Then got started around midday. Moved the tie beams into place - one end 1st then the other, moved the "staging" into place, placed principal rafters, struts and king post onto the staging - got on and 2 mins later had an assembled truss. Got the ratchet straps out and cramped it to the max- both in the middle and the ends. Drilled 10mm holes thru the joints and hammered the S\S pins thru.
Took a few work in progress piccies - but all washed out - bright sunshine for a change. So you'll have to do with a "here's one I made earlier" (or later actually)
I used some length of 2"x1" (roofing laths lying about) as bracing and then got the purlins sat on top (the bracing stopping them sliding down) and the pole plates sat on top of the tie beam,
The tie beams need trimming down - the ends overhanging that wall. Threw the 8"x2" pieces for the ridge onto the end of the tie beams, reasoning that it was better off the ground than on it. Wrapped up around 6pm - not bad progress for 5 or so hrs.
I started slotting one of the kingposts - but wasn't sure whether I had accounted for the counter battons and whether the ridge needed to be flush or protrude slightly (from the top of the common rafters) for the dry ridge kit - so thought sod - I'll trim to final height & slot in situ.
Assuming Sunday doesn't pee it down - will hopefully have the purlins scarfed, and cogged into the prinicpal rafters, as well as the pole plates scarfed and cogged into the tie beam.
Getting stuff into place was far easier than I thought - even on my own. For those that offered to help with the lift (had it been too much today - I would have defintely asked for help & postponed it till tomorrow) - I really do appreciate the offers - you know who you are!





