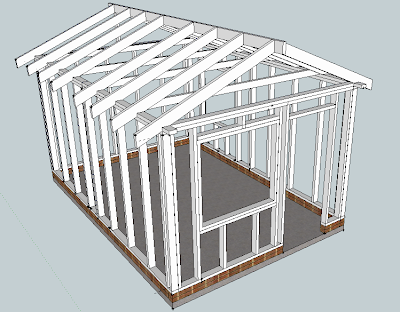Hi i've been lurking here for a while, and thought it was about time I made my first post.
i'm currently planning a new workshop build having not built anything on this scale before, and was hoping for some advise on a few points.
i'm looking to build a 16ft by 12ft timber framed with an apex roof, on a concrete base. I am planning to use 2*4
for the framing and roof struts, then damp proof membrane before battens and shiplap cladding. I am planning on fully insulating between the studs and then osb boarding on the inside. I am going to require planning permission, due to proximity to boundaries and proposed height so am looking to get the design finalized asap so i can put in the application.
i'm sure i will have plenty or questions, but for starters... I have seen conflicting advise as to weather a couple of courses of bricks are required so am a bit confused. Should i be considering two courses of bricks before the framing or not.
I am currently drafting a mock up in SketchUp, that ill post once complete.
Thanks in advance.
i'm currently planning a new workshop build having not built anything on this scale before, and was hoping for some advise on a few points.
i'm looking to build a 16ft by 12ft timber framed with an apex roof, on a concrete base. I am planning to use 2*4
for the framing and roof struts, then damp proof membrane before battens and shiplap cladding. I am planning on fully insulating between the studs and then osb boarding on the inside. I am going to require planning permission, due to proximity to boundaries and proposed height so am looking to get the design finalized asap so i can put in the application.
i'm sure i will have plenty or questions, but for starters... I have seen conflicting advise as to weather a couple of courses of bricks are required so am a bit confused. Should i be considering two courses of bricks before the framing or not.
I am currently drafting a mock up in SketchUp, that ill post once complete.
Thanks in advance.




