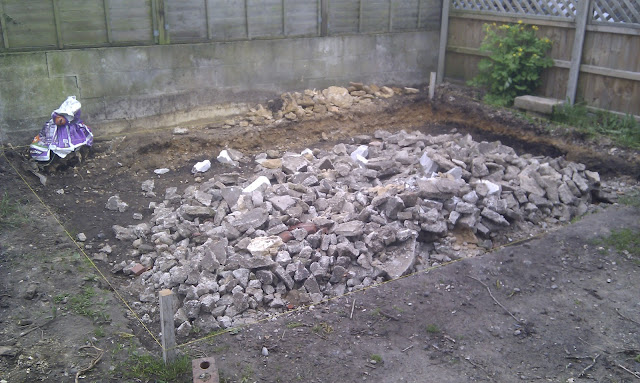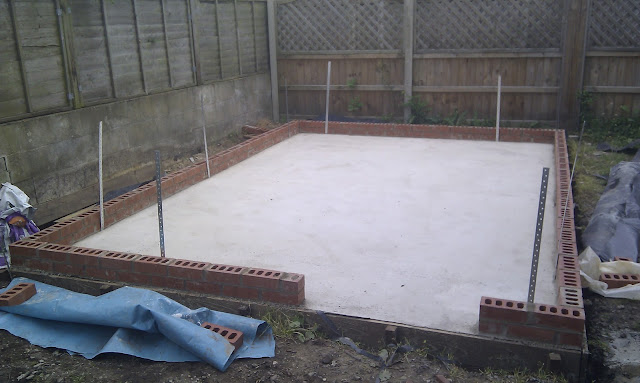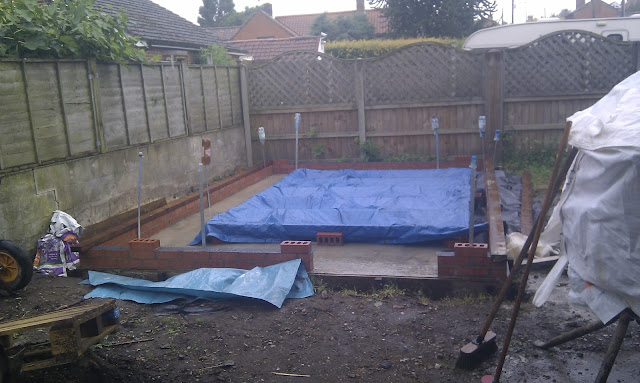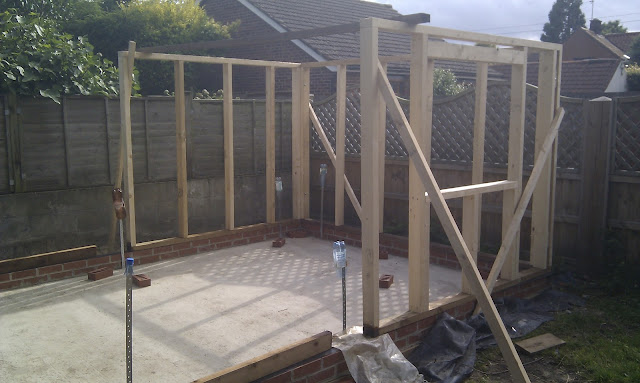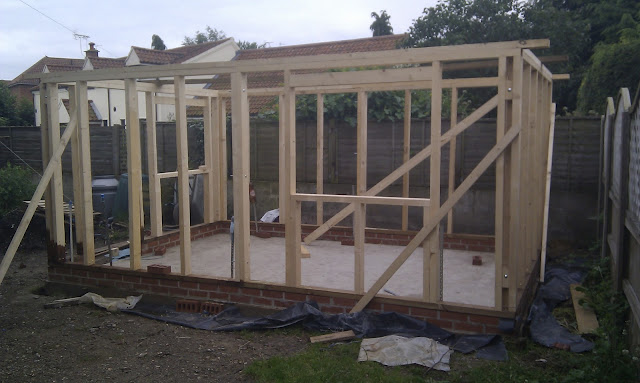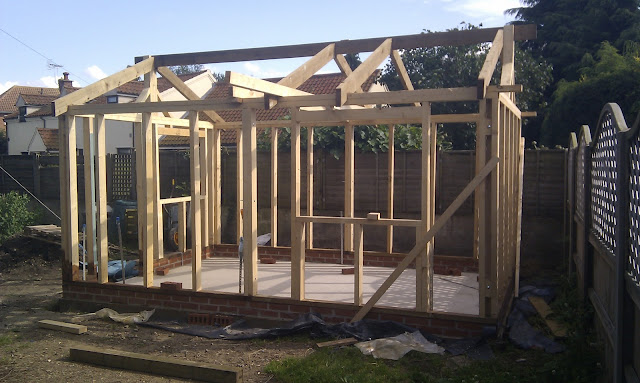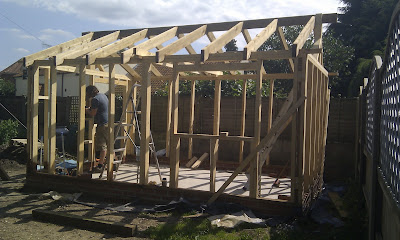kirkpoore1
Established Member
Cegidfa":rrt11rfs said:Morning Nick,
...
Regards...Dick.
PS. Billy Buntus has a good point. I have wall and roof windows and it is a pain when the sun comes out. The first thing that is required is curtains, because of the glare.
Also fluorescent lighting gives much reduced shadows, as opposed to daylight. But, it is nice to be able to see outside; if it can be managed, try to fit windows on the north elevation. This gives the kind of light that artists use, so if you get fed up with woodwork :shock: you could always change tack
See Dick, didn't I tell you you'd be the expert by the time you were done with your shop?
Nick, I think your shop is a little small for side windows, but a skylight or two would probably help a lot. Around here you can get them in tinted glass so the glare is so bad--maybe that will be an option for you.
Kirk


































