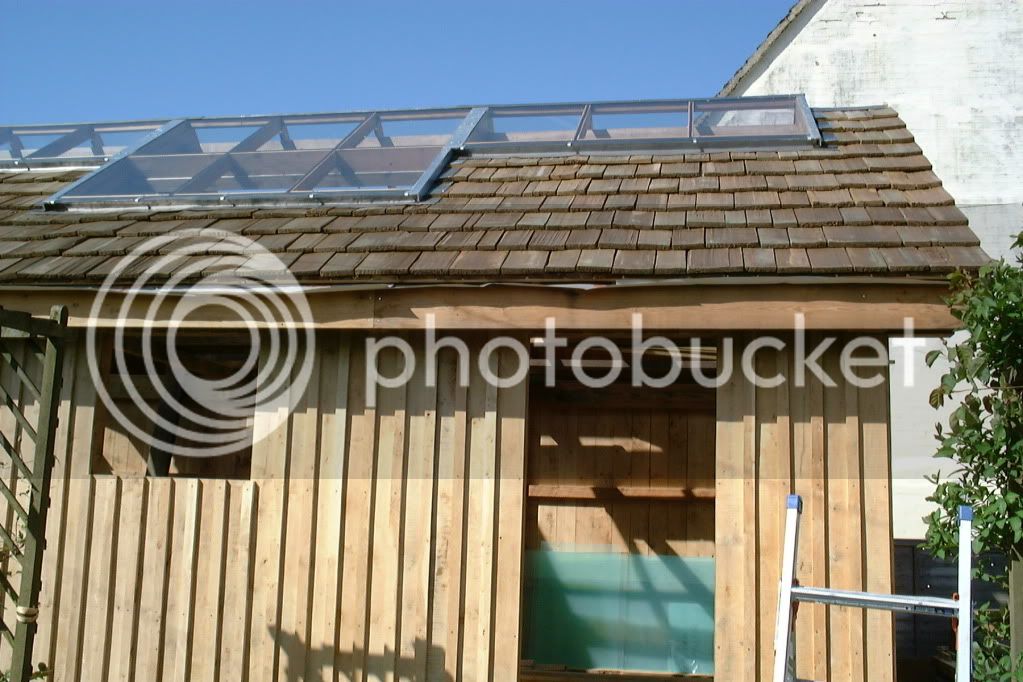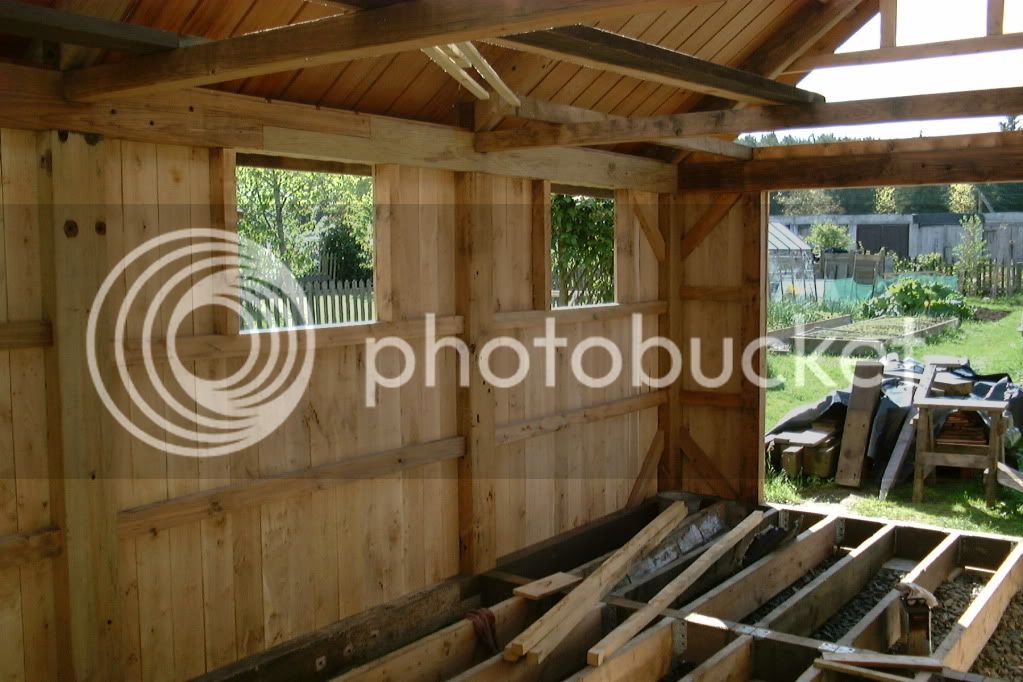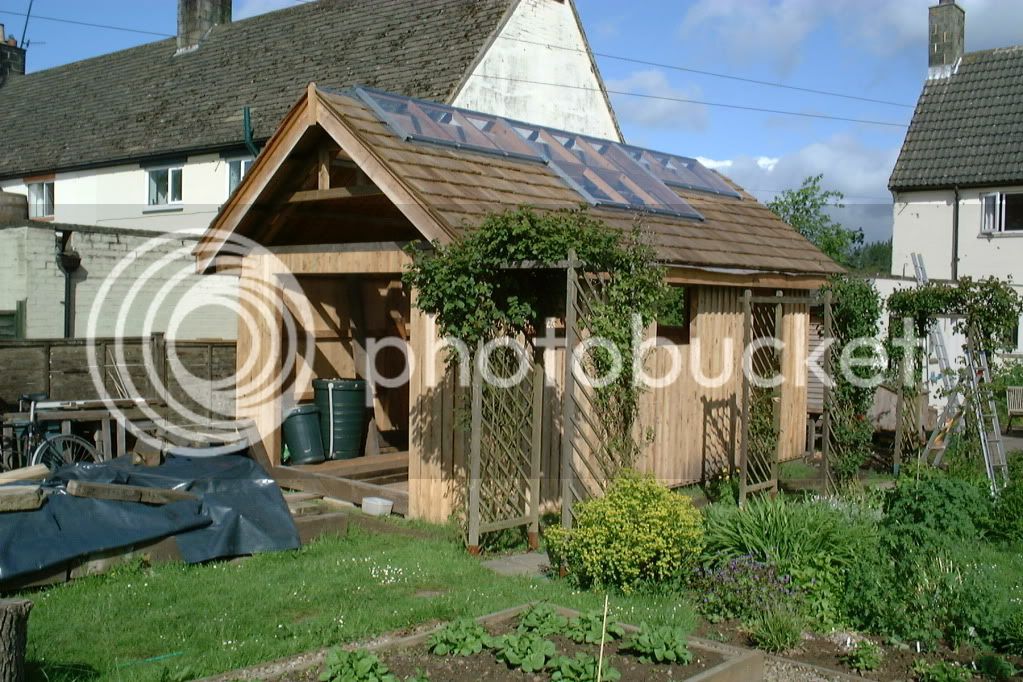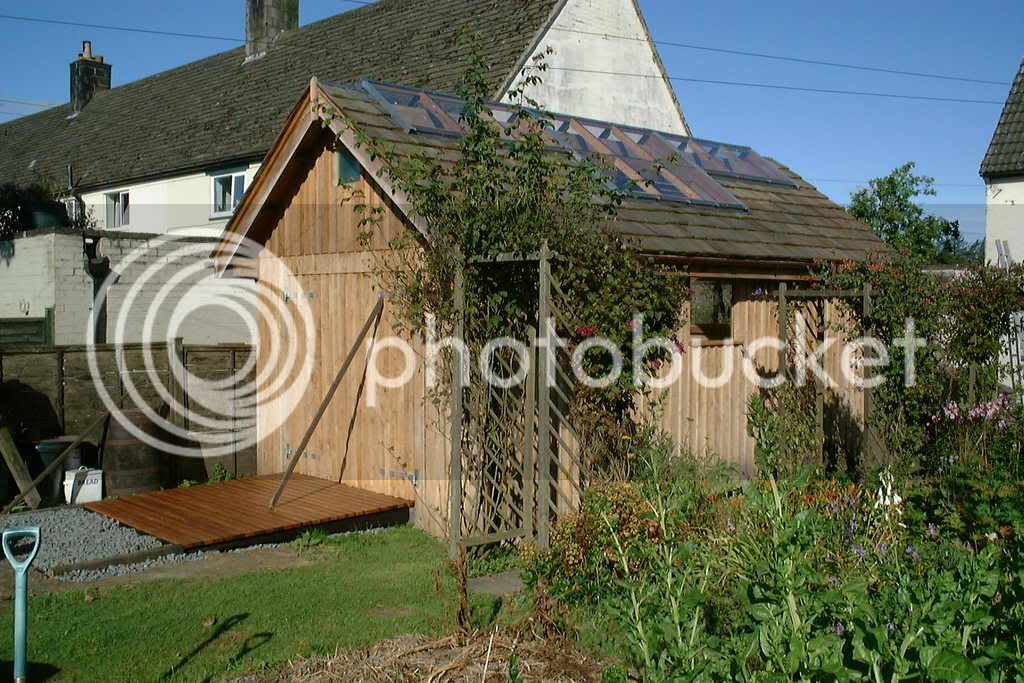You are using an out of date browser. It may not display this or other websites correctly.
You should upgrade or use an alternative browser.
You should upgrade or use an alternative browser.
workshop build
- Thread starter pitch pine
- Start date

Help Support UKworkshop.co.uk:
This site may earn a commission from merchant affiliate
links, including eBay, Amazon, and others.
head clansman
Established Member
Hi pitch pine
looking really good , hmm still not sure about that ridge board though, glad you didn't add that extra row of shingles. looks good.hc
looking really good , hmm still not sure about that ridge board though, glad you didn't add that extra row of shingles. looks good.hc
WoodnDesign
Established Member
Hi, Pitch pine,
New on here, I'm look forward to seeing the end result.. Excellent what you are doing.. I've needed a workshop for the past year.. Finally getting one supplied.. Hunted for months to find something good.. Can find thick frame, thin cladding, board floor/roof, or thin frame, thick cladding.. All sorts of mixes, single/double doors, glass/ plastic windows, all types of wood.. :?: :?: :?: . Hopefully, the thin frame, 2 x 1 3/4 with 22mm cladding, that's roof an floor also.. will stand the test of time.. Would like to put something together like yours.. Lucky man.. Happy building an best regards.. David..
New on here, I'm look forward to seeing the end result.. Excellent what you are doing.. I've needed a workshop for the past year.. Finally getting one supplied.. Hunted for months to find something good.. Can find thick frame, thin cladding, board floor/roof, or thin frame, thick cladding.. All sorts of mixes, single/double doors, glass/ plastic windows, all types of wood.. :?: :?: :?: . Hopefully, the thin frame, 2 x 1 3/4 with 22mm cladding, that's roof an floor also.. will stand the test of time.. Would like to put something together like yours.. Lucky man.. Happy building an best regards.. David..
pitch pine
Established Member
Hi David
I understand your dilema about buying a workshop....if it helps my build wasn't quick (about 18 months) or cheap! I had the time and wanted to enjoy the build, which I did most of the time....apart from when I decided the skylight frames weren't up to scratch and had to take them out and build again from scratch.......
I understand your dilema about buying a workshop....if it helps my build wasn't quick (about 18 months) or cheap! I had the time and wanted to enjoy the build, which I did most of the time....apart from when I decided the skylight frames weren't up to scratch and had to take them out and build again from scratch.......
WoodnDesign
Established Member
Hi, Pitch pine,
Thank you for reply, I've 10 more slabs to lay for the base, and remember to call today about delivery date.. so I'm getting there..
Look forward to photos of your finished workshop.. I've taken photos, (having seen your, reminded me to take some) so will have to work out posting them on here when finished.. Take care and best regards.. David... 8)
Thank you for reply, I've 10 more slabs to lay for the base, and remember to call today about delivery date.. so I'm getting there..
Look forward to photos of your finished workshop.. I've taken photos, (having seen your, reminded me to take some) so will have to work out posting them on here when finished.. Take care and best regards.. David... 8)
pitch pine
Established Member
Here is how the siding boards looked freshly fitted:

And a shot from the inside, still no floor yet:

You can see the scarf joint in the wall plate above the window. No fancy joinery here, held with stainless studding. There is also a scarf in the sill beam below the post between the windows.[/u]

And a shot from the inside, still no floor yet:

You can see the scarf joint in the wall plate above the window. No fancy joinery here, held with stainless studding. There is also a scarf in the sill beam below the post between the windows.[/u]

£17.99 (£1.80 / count)
£27.44 (£2.74 / count)
3M 8822 Disposable-fine dust mask FFP2 (10-pack)
Amazon.co.uk

£12.50 (£1.25 / count)
£14.45 (£1.44 / count)
JSP M632 FFP3moulded Disposable Dustmask (Box of 10) One Size suitable for Construction, DIY, Industrial, Sanding, dust protection 99 Percent particle filtration Conforms and Complies to EN 149
Amazon.co.uk
That is looking fantastic.
I'm so jealous
Mick
I'm so jealous
Mick
WoodnDesign
Established Member
Hi. PP,
Coming on well, you've gone vertical with the cladding ?? and cover board, better for rain run off. Look forward to more photos. David..
Coming on well, you've gone vertical with the cladding ?? and cover board, better for rain run off. Look forward to more photos. David..
pitch pine
Established Member
Another angle with the oak cladding finished

The sun always shines in Northumberland!

The sun always shines in Northumberland!
laird
Established Member
The sun certainly wasn't shinig last week when I was in Hexham, in fact it was p*****g down, horizontaly - made me feel quite at home.
crazylilting
Established Member
took me a long time to search for this thread. I've enjoyed the updates of this build and wondering how your doing?
pitch pine
Established Member
Done and finished.......!
Sorry I stopped posting photos. I shall dig out some more.
Sorry I stopped posting photos. I shall dig out some more.
pitch pine
Established Member
Doors on......only photo I can find at the moment.
 [/img]
[/img]

crazylilting
Established Member
Well it's very nice and has settled into the property nicely as well. Really looks like it belongs there. Not like mine it sticks out like a sore thumb and takes up half the garden much to my partners dismay. However she likes that i work at home, she works part time so we get to see each other during the day, have lunch together and watch a bit of something in the afternoon for a half an hour or so.
Thanks for sharing your project, it has been one of my favorite builds.
Thanks for sharing your project, it has been one of my favorite builds.
pitch pine
Established Member
Thanks for that.
I originally set out to build a garage to work on triumph cars but when I had finished decided that I wanted to spend my spare time fiddling with bits of wood rather than old vehicles. Fitting a solid fuel rayburn has made it a rather nice place to sit too!
I originally set out to build a garage to work on triumph cars but when I had finished decided that I wanted to spend my spare time fiddling with bits of wood rather than old vehicles. Fitting a solid fuel rayburn has made it a rather nice place to sit too!
OPJ
Established Member
Wow, that does like very nice. And, I'm sure your eyes will benefit from having all that natural light. 
Now, go and make some shavings in it!!
Now, go and make some shavings in it!!
pitch pine
Established Member
Olly
The best thing about the building is the natural light. It was tricky to do the windows and flashing but worth it.
Shavings have already been made, in large quantities....no actual furniture yet though...
The best thing about the building is the natural light. It was tricky to do the windows and flashing but worth it.
Shavings have already been made, in large quantities....no actual furniture yet though...
WoodnDesign
Established Member
Hi PP,
Now into the New Year, how is your workshop and the weather.. as I look out at a snowy Cannock, Staffs..
Wishing you our as happy as ever with your build..
Reards.. David..
Now into the New Year, how is your workshop and the weather.. as I look out at a snowy Cannock, Staffs..
Wishing you our as happy as ever with your build..
Reards.. David..
paul-c
Established Member
thanks pitch pine
i really enjoyed seeing the wip pics of your build
i hope you get many years enjoyment making shavings in there. :lol:
cheers paul
i really enjoyed seeing the wip pics of your build
i hope you get many years enjoyment making shavings in there. :lol:
cheers paul
Dibs-h
Established Member
pitch pine":2om765t4 said:
You can see the scarf joint in the wall plate above the window. No fancy joinery here, held with stainless studding. There is also a scarf in the sill beam below the post between the windows.[/u]
I would have taken the verticals (under the scarf joint) down to the sill plate. But that might be my sense of over-engineering things!
Similar threads
- Replies
- 46
- Views
- 5K
- Replies
- 30
- Views
- 5K




























