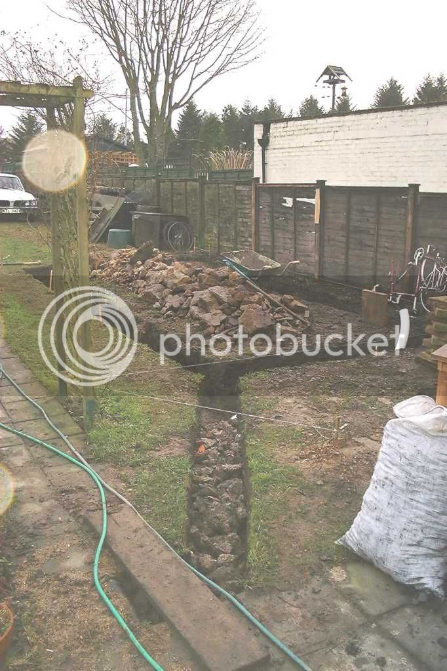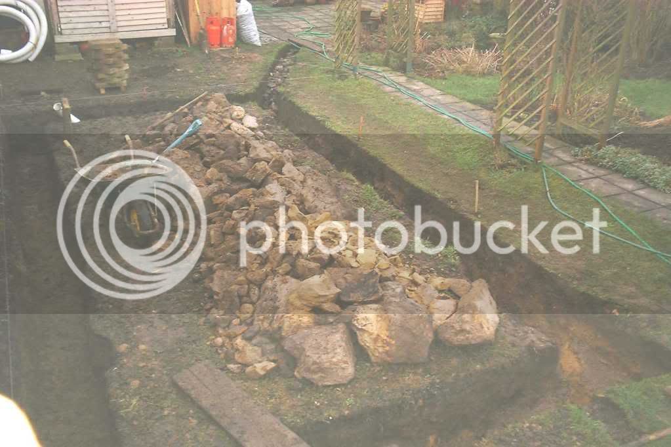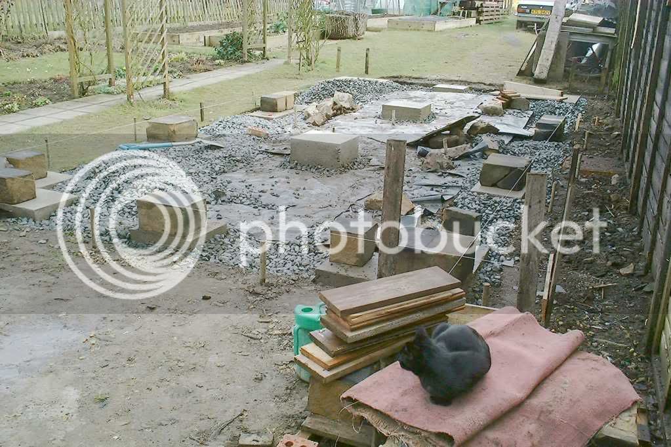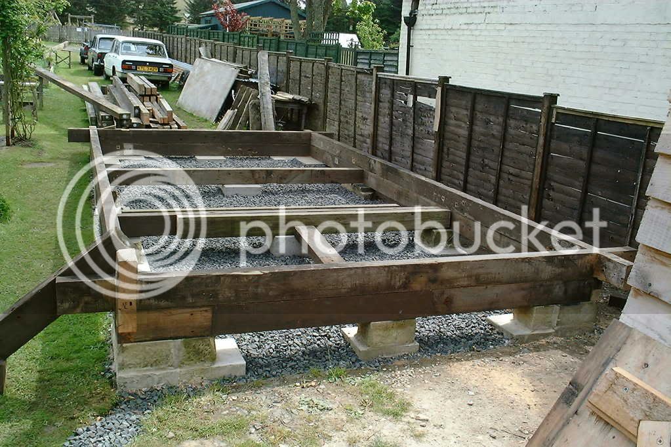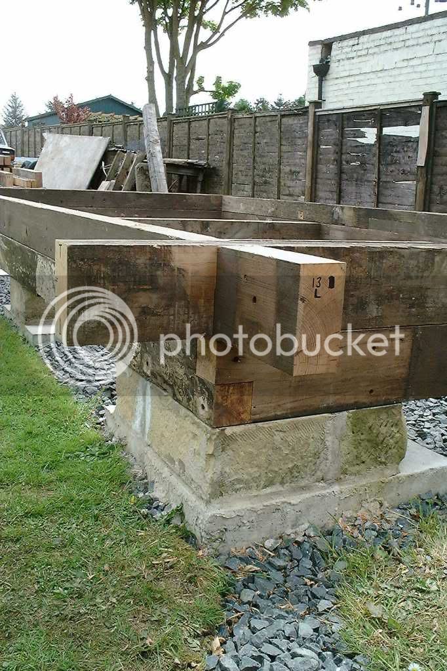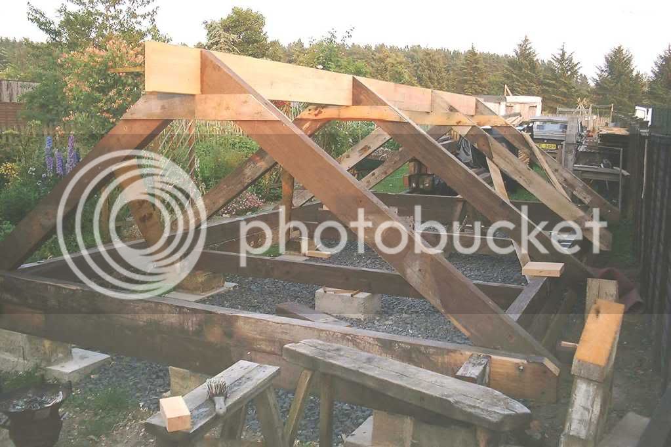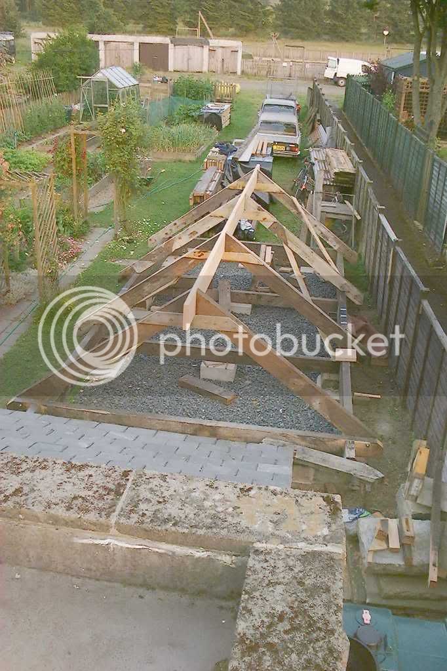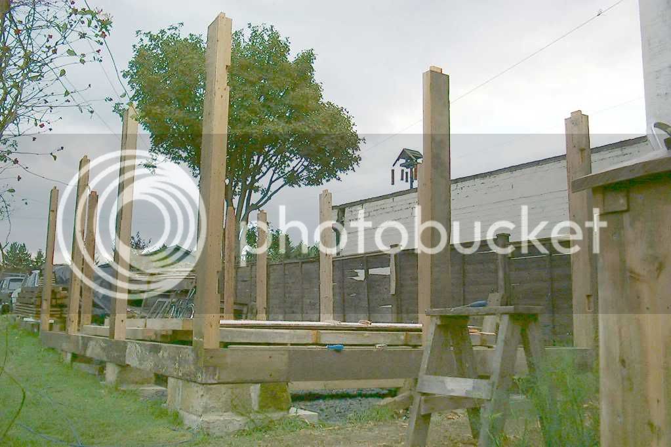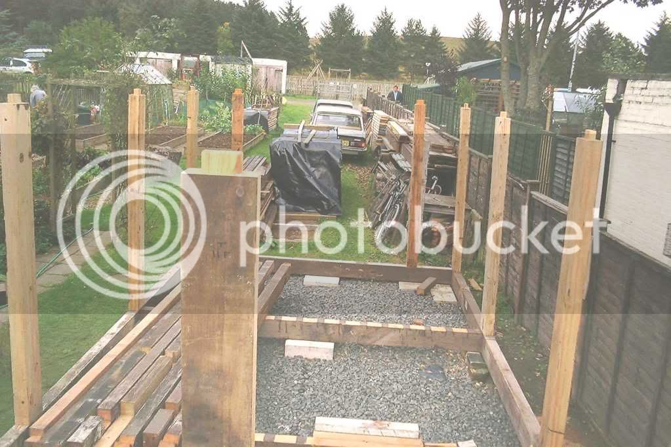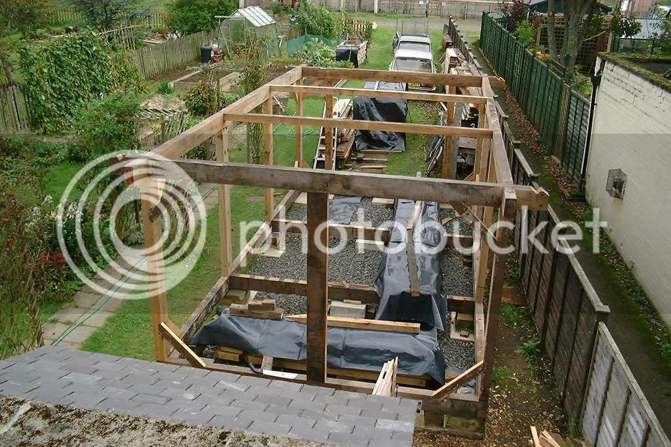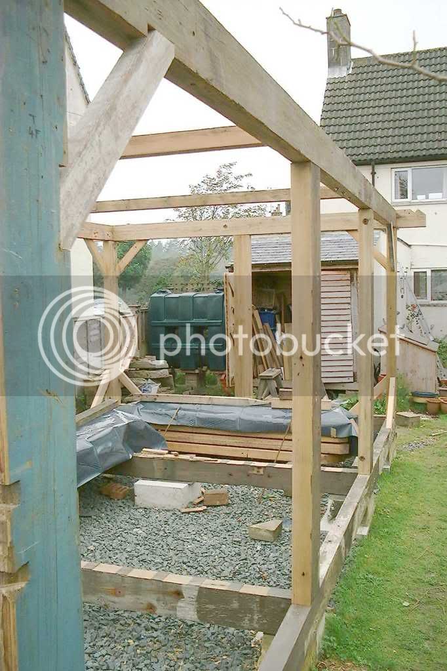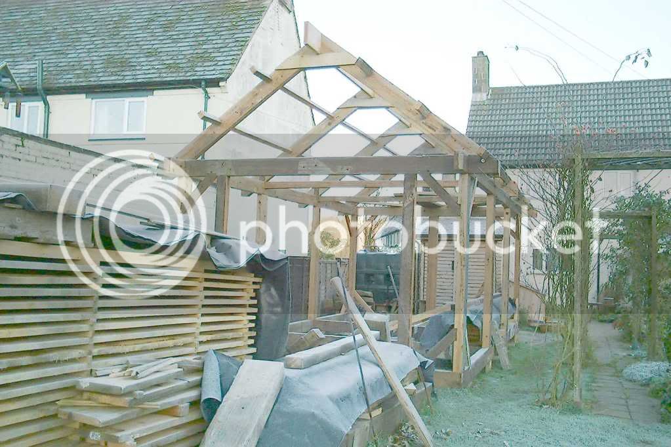Mike I really wanted a wooden floor so thats why. Also my labour is free and time wasn't an issue......I might not mix the small amount of concrete I used by hand if I did it again though.....
Andrew yes it is a Dolomite. Extra points if you can work out which model!
Martin it is nice to know others go down the over-engineered route.
So this shows the roof timbers cut and trial fitted on to the wall plates:
The rafters are full 8x4" section with a birdsmouth to seat on the wall plate. The end pairs are bolted to the wall plate with stainless steel studding. The ridge beam is a piece of Douglas Fir scarfed in the middle, probably not necessary for the structure but I wanted one. I had never used Douglas before and it is a lovely timber to work. Easy to shape, good looking nice smell. I think it would make an excellent frame in itself.
By this stage my head was swimming with ideas for different joints and methods of construction. To give you a picture before I started this build I had read loads of books which was helpful, but did induce building paralysis for 18 months.....so I did it all "wrong" and started without clear plans just rough ideas. I gave myself a kick up the backside by buying the timbers (longest were 23' !) stacking them in the back garden so everytime I went out there I saw them and thought I must start building. It worked.
This a different view of the roof structure:
I later added 3 sets of purlins. These were "red pine" from old council houses. As I bought more reclaimed timber through the project I found that what you actually got varied hugely. I am sure the main 8x4s consisted of 3 or 4 species and there was some yellow in with the red pine. It all looks grey when you buy it!
The best book I read was Stiles "Sheds". I bought a copy when I visited the Weald and Downland museum. Really good for inspiration. I used his design for my skylights, more of that later.
