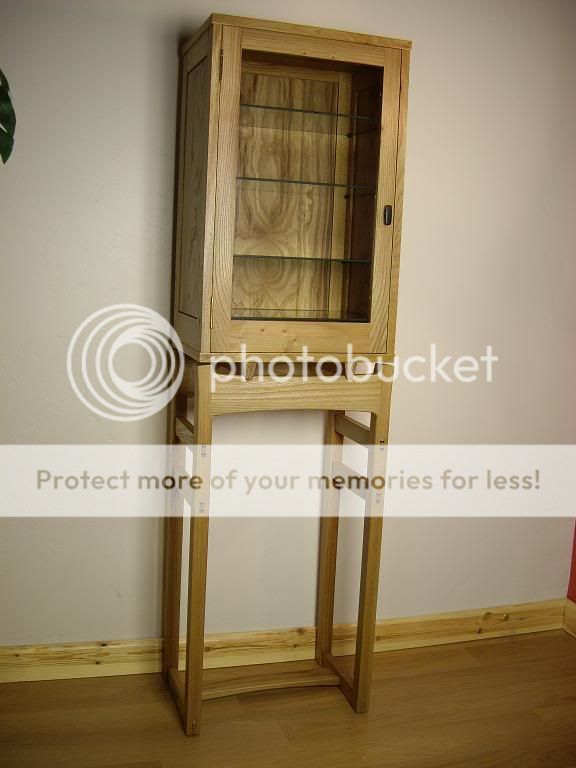softtop
Established Member
I have been asked to make an oak wall cupboard by a family friend to hold their glasses in the kitchen. I have a bit of oak lying around, some of it quite nicely figured so I said I'd sort something out.
The dimensions are about 4ft wide by 12inches high and 9.5inches deep. That means the timber will just about fit through my P/T. It will have a central support and sliding doors at the front, with the rest of the design left up to me.
However, when I went to go and look at the wall it was going to go on it was hugely out of plumb, so I am going to have to make the ends larger and scribe them to the wall. This means I'll have to prepare the stock by hand.
Before:

After (well this is the first one I did for the eagle-eyed among you - forgot to photograph it!):

Actually I rather enjoyed doing this and toyed with the idea of doing the whole thing by hand... until I woke up the following morning with some quite considerable shoulder and arm pain!! That said, the finish on these is excellent from the planes and I have resolved to swipe all the other bits with the No.4 before I start on the ROS.
Moving on to the rest of the stock, I have run it through the P/T in the usual way:

...and then finished with the No.4:

Then comes the question of the back. I reckon I can use a solid piece of timber but of course it's nearly 12inches wide so again too big for the P/T. In this instance I have run it over the planer on alternate sides a few times to reduce the amount of agony my arms with have to endure getting it flat and smooth:

...before finishing by hand:

I am really wishing I had a decent workbench now!
I have to take the sides and scribe them up before I go any further but will post more shortly.
Thanks very much for looking.
Henry
The dimensions are about 4ft wide by 12inches high and 9.5inches deep. That means the timber will just about fit through my P/T. It will have a central support and sliding doors at the front, with the rest of the design left up to me.
However, when I went to go and look at the wall it was going to go on it was hugely out of plumb, so I am going to have to make the ends larger and scribe them to the wall. This means I'll have to prepare the stock by hand.
Before:

After (well this is the first one I did for the eagle-eyed among you - forgot to photograph it!):

Actually I rather enjoyed doing this and toyed with the idea of doing the whole thing by hand... until I woke up the following morning with some quite considerable shoulder and arm pain!! That said, the finish on these is excellent from the planes and I have resolved to swipe all the other bits with the No.4 before I start on the ROS.
Moving on to the rest of the stock, I have run it through the P/T in the usual way:

...and then finished with the No.4:

Then comes the question of the back. I reckon I can use a solid piece of timber but of course it's nearly 12inches wide so again too big for the P/T. In this instance I have run it over the planer on alternate sides a few times to reduce the amount of agony my arms with have to endure getting it flat and smooth:

...before finishing by hand:

I am really wishing I had a decent workbench now!
I have to take the sides and scribe them up before I go any further but will post more shortly.
Thanks very much for looking.
Henry















































