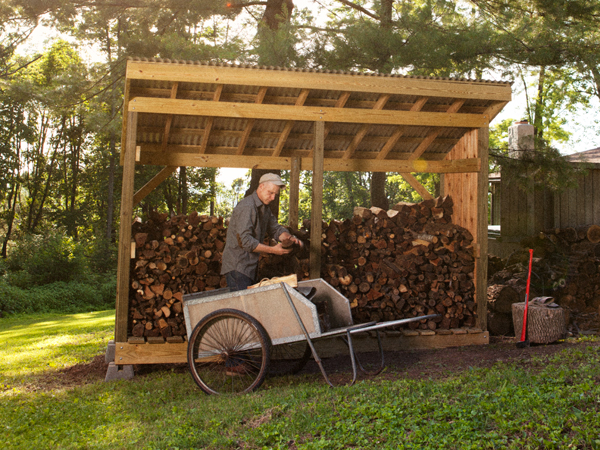Steve Maskery
Established Member
It should be reason to celebrate. We have finished cutting blocks, it's all laid.



And this is all the waste from the whole job:

Just a couple rubble-bags-worth.
So why the long face? Well we have had some rain in the last few days and the sand has sunk alarmingly. In some places the blocks are already below the edging, and that is before they are whackered. The are some areas - and I don't mean just a few blocks - where we are going to have to lift them and get some more sand down. We are even contemplating lifting the whole lot. I know that Ray is not happy with it.
So I don't know what's going to happen. We haven't whackered it at all yet. Ray is not coming again for a couple of weeks, he is busy next week and then on holiday.
I do have other stuff I can get on with on my own. I need a step up to the log cabin, and there is a pile of wooden cladding at the back of the workshop, which needs to be shifted so we can install the siding. I can order that and give it all a coat of paint before it goes on, so that it will need only one coat in situ.



And this is all the waste from the whole job:

Just a couple rubble-bags-worth.
So why the long face? Well we have had some rain in the last few days and the sand has sunk alarmingly. In some places the blocks are already below the edging, and that is before they are whackered. The are some areas - and I don't mean just a few blocks - where we are going to have to lift them and get some more sand down. We are even contemplating lifting the whole lot. I know that Ray is not happy with it.
So I don't know what's going to happen. We haven't whackered it at all yet. Ray is not coming again for a couple of weeks, he is busy next week and then on holiday.
I do have other stuff I can get on with on my own. I need a step up to the log cabin, and there is a pile of wooden cladding at the back of the workshop, which needs to be shifted so we can install the siding. I can order that and give it all a coat of paint before it goes on, so that it will need only one coat in situ.























































