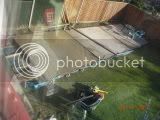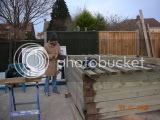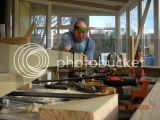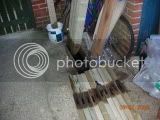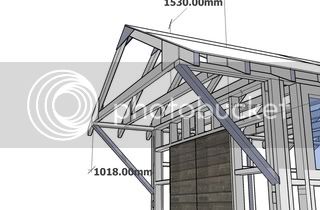garywayne
Established Member
Hi everyone.
Its been a while, but I have been quite busy the last few months.
As the heading says. I have started the workshop with the help of Sheela (the wife to those who don't know).
So far we have a concrete base 10M X 3M with a 2M X 3M hard standing at the front. We are building the walls in 2440mm (8ft) square sections. The four frames that will be next to the garden fence have been built apart from the noggins. The four frames with the windows, on the opposite wall have been partially built awaiting windows. So far we have built 9 roof trusses. All out of 2" x 4" (47mm x 100mm) pressure treated timber.
I am about to make my next order. I have a query on the roofing.
On the rafters I was thinking of using a breathable membrane, then 18mm OSB, and covered with Wicks felt shingles.
Should there be anything in-between the OSB and the shingles?
If I can remember how, I will post some pics later.
It's nice to be back. I hope you are all well, and had a good crimbo and new year. Talk to you soon.
ATB Gary.
Its been a while, but I have been quite busy the last few months.
As the heading says. I have started the workshop with the help of Sheela (the wife to those who don't know).
So far we have a concrete base 10M X 3M with a 2M X 3M hard standing at the front. We are building the walls in 2440mm (8ft) square sections. The four frames that will be next to the garden fence have been built apart from the noggins. The four frames with the windows, on the opposite wall have been partially built awaiting windows. So far we have built 9 roof trusses. All out of 2" x 4" (47mm x 100mm) pressure treated timber.
I am about to make my next order. I have a query on the roofing.
On the rafters I was thinking of using a breathable membrane, then 18mm OSB, and covered with Wicks felt shingles.
Should there be anything in-between the OSB and the shingles?
If I can remember how, I will post some pics later.
It's nice to be back. I hope you are all well, and had a good crimbo and new year. Talk to you soon.
ATB Gary.




