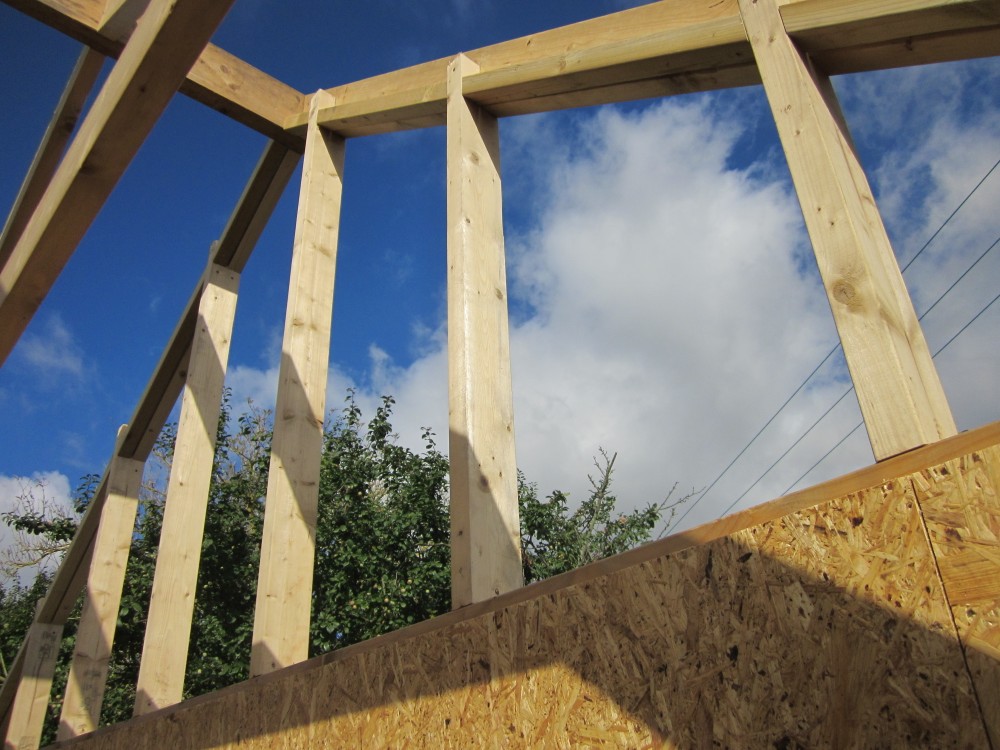MikeG.
Established Member
Cripples isn't an American term..they're studs which don't go to the wall plate but instead support a lintel.
I'm afraid I don't follow the rest of your question. But let me give you a few principles......the membrane sits flush with the outside face of the studs, other than at openings where is gets folded into the structural opening. Window openings in the studwork have a lintel above and a cill plate at the bottom.
I'm afraid I don't follow the rest of your question. But let me give you a few principles......the membrane sits flush with the outside face of the studs, other than at openings where is gets folded into the structural opening. Window openings in the studwork have a lintel above and a cill plate at the bottom.

































