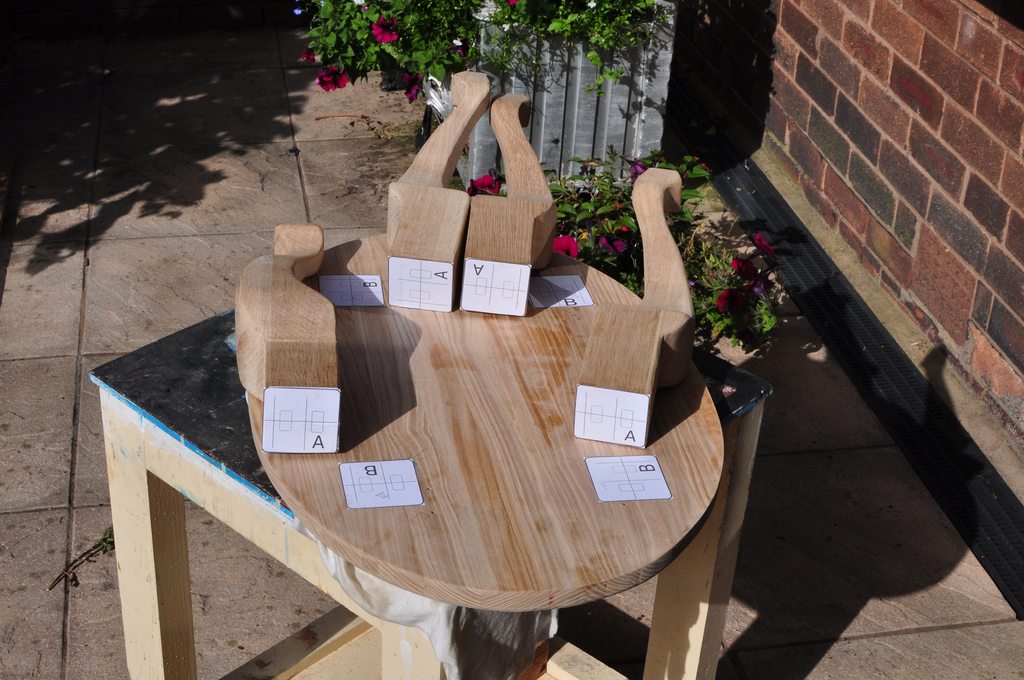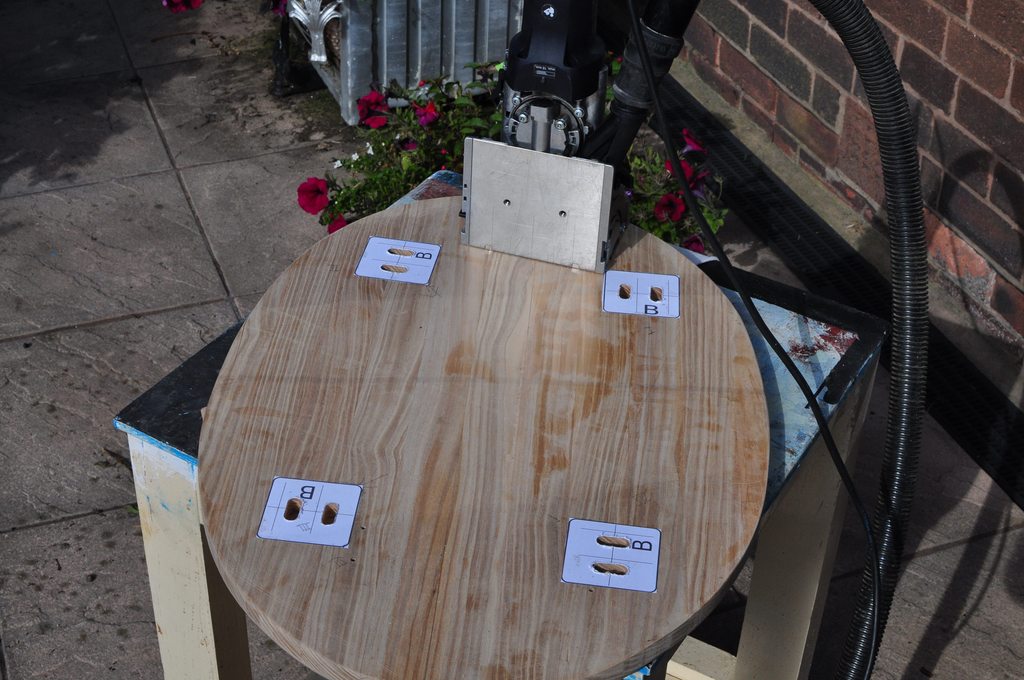Jacob
What goes around comes around.
I can see the point re CNC but otherwise I think I'll stick with a pencil and paper - it's literally 'hands on' and is inescapable when you get to the rods (the poor mans CNC?).






Bodgers":78xjaevp said:Fusion360 here. Free for hobby use. I found it easier to learn than SketchUp. Is parameter based (unlike SketchUp) so if you change one dimension it is easier to resize things.
Plus if you do CNC sometimes (like I do with the XCarve) the CAM mode is excellent.







I don't think that's the same thing in SketchUp. It is fully variable based in Fusion. You can parameterise any sizing and scale/resize accordingly without it being destructive.Eric The Viking":3laifa28 said:Bodgers":3laifa28 said:Fusion360 here. Free for hobby use. I found it easier to learn than SketchUp. Is parameter based (unlike SketchUp) so if you change one dimension it is easier to resize things.
Plus if you do CNC sometimes (like I do with the XCarve) the CAM mode is excellent.
Sounds good, but on a point of info, you can put numbers into SketchUp - I do it all the time for simple things. And that includes radii, angles and distances.
You can also scale in proportion extremely easily, but I don't think you can do it by ratios. I bet there's a Ruby plugin to do it though.
I also agree there is a learning curve to SU, and one biggest issue for me is the approximate nature of curves. That said, there are Bezier plugins available, and I've had it doing complex 3D spirals, and screwthreads (simpler) in the past.
The biggest issues however are two things:
1. no native Linux binaries (I've been told there won't ever be any, either).
2. the licencing arrangements - I'd happily pay for a licence, but the full one is unaffordable and has professional features I'll never use. I also have no need of nor interest in the cloud-based version, mainly because of the CPU overhead (browsers are already one of the most processor-intensive applications out there for a normal non-gaming machine, this makes it worse).
So I have a bit of a love-hate thing going on. I really enjoy using SU, and it's very helpful (avoided so many expensive issues by modelling before picking up tools), but I really need a transition plan in case Trimble's marketing team does something else antisocial, to finally make it impractical for me to use.
I did try SketchUp first. It was fine. I used it for a couple of years.Eric The Viking":8pkz6xei said:Just checked in SU (this isn't my main CAD machine): you can type scaling proportions into SU for 1D, 2D or 3D scaling. This can be a single face/vertex or a complex component (scaled proportionately) Or you can just drag handles.
I think you can also simultaneously create a copy of the object if you wish, which is the nearest I can think of to "non-destructive". But obviously there are also umpteen layers of "undo" and nothing to stop you saving versions, etc, as you go along.
I'm not trying to say it's better than other packages - there are limitations in the way I run it* and there are nastinesses in the way it does curves as polygons (or worse, polyhedra in 3D), but it is very popular.
I have a distinct feeling that a lot of the disparaging voices either learned formally to use old-style CAD packages (and thus feel more comfortable with them), or just haven't looked at what's possible in SU, as some of it is simple, but not instantly obvious.
I also know I can get a complete novice using it productively in about 1/2 hour, which isn't the case for other packages. All my children learned it at school, and occasionally teach me tricks I didn't know, too.
Yes, I struggle to get engineering drawings from it (although even that is possible), but it serves very well for most woodwork applications, and some of the ruby plugins, for example to do threads and spirals, really make it sing.
E.
* I'm stuck at SU 2015, for a start, running in the Wine Windows emulator on xubuntu Linux, but it does run extremely well though, and interacts fully with the clipboard and the Linux desktop, etc.
It's not supposed to, and if I had a full licence, Trimble wouldn't support it under Linux, but it actually works just fine.
ScaredyCat":z6bu8d7x said:I've had multiple attempts to work with sketchup but I find it infuriating. It's always grabbing the wrong edge or moving along the wrong axis. drives me mad. I spend more time fighting with it than actaully working with it.
I can see the value it it, easy measurements, there's a cutlist generator.. many good things bu, good lord I hate it.