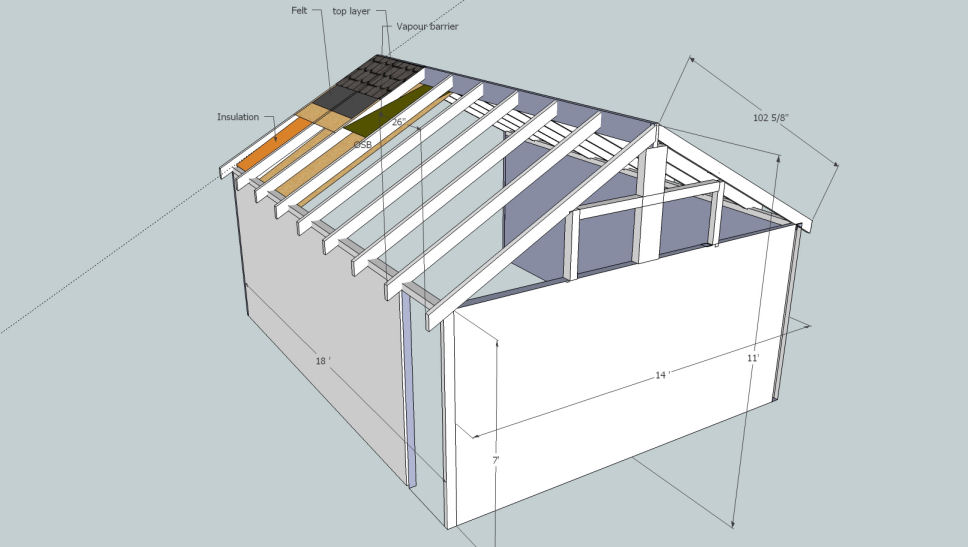MikeG.
Established Member
dh7892":2e5am7ze said:So why does the stud wall want a vapour barrier but not the blockwork?
If there needs to be a DPC between the blockwork and the timber then that must imply that the blockwork might get damp right? Is that not going to be a problem inside since it's a single skin wall?
Remember that this isn't a house. The moisture in the inside of a shed is not comparable with a house.....think kitchen, baths, showers, washing machines etc. The danger with moisture and a timber frame is that condensation will occur within the structure.........hence the need to keep things dry by isolating the frame from the moisture source. This isn't an issue with masonry.
There isn't a huge need for the DPC under the frame............it must be included, but it is a bit belt & braces. The taller the plinth, the less the DPC is doing. Don't forget that bricks work by absorbing moisture and then releasing it slowly (which is one reason not to use the sealants sold for waterproofing brickwork).
Mike



































