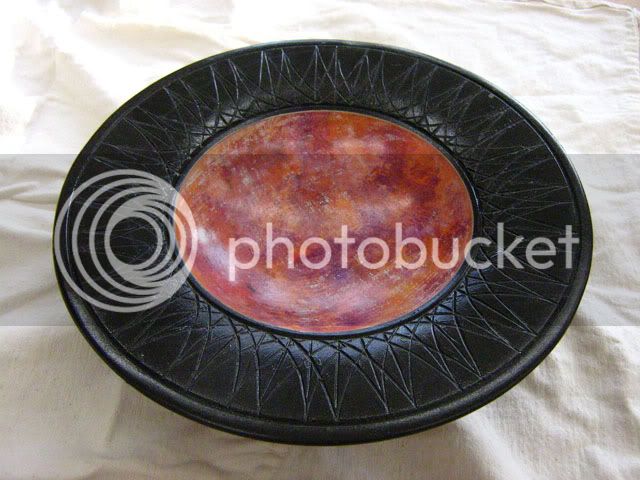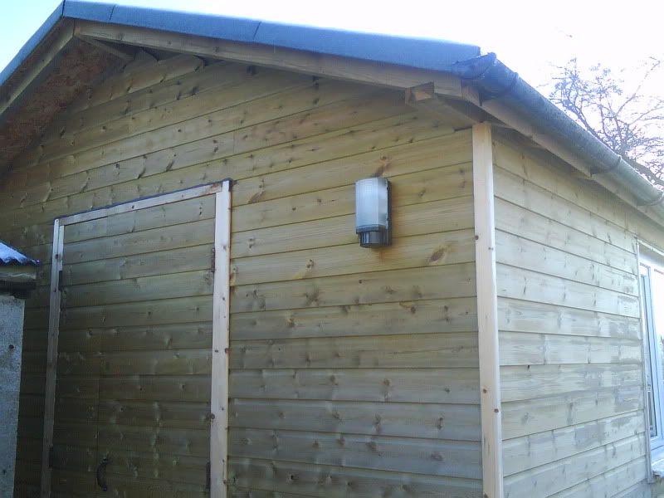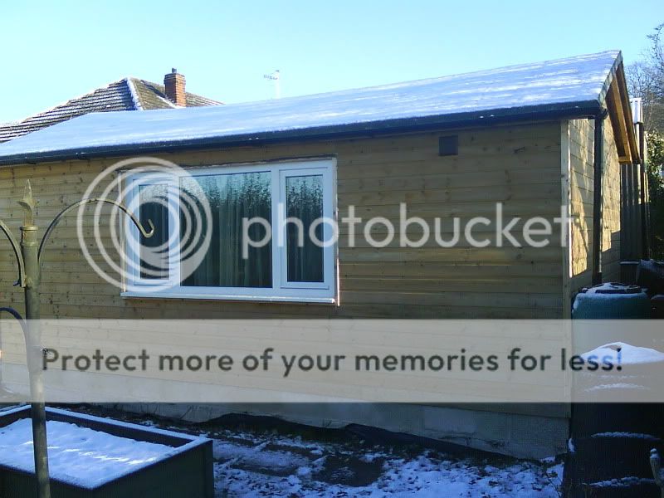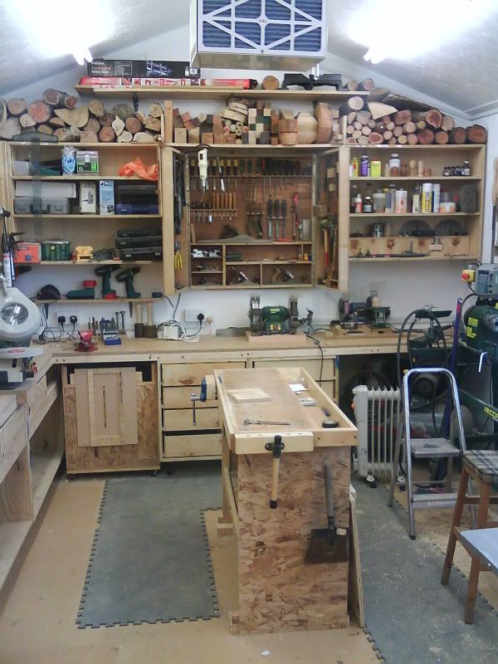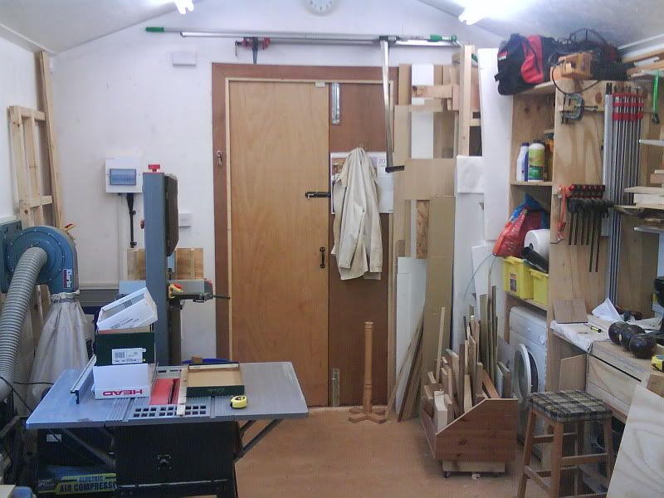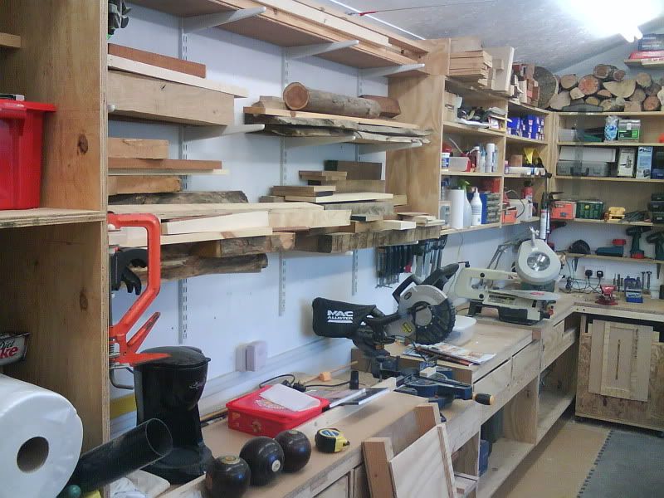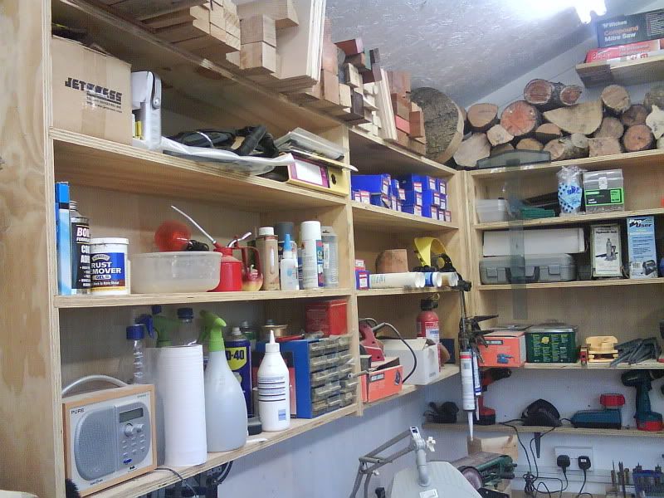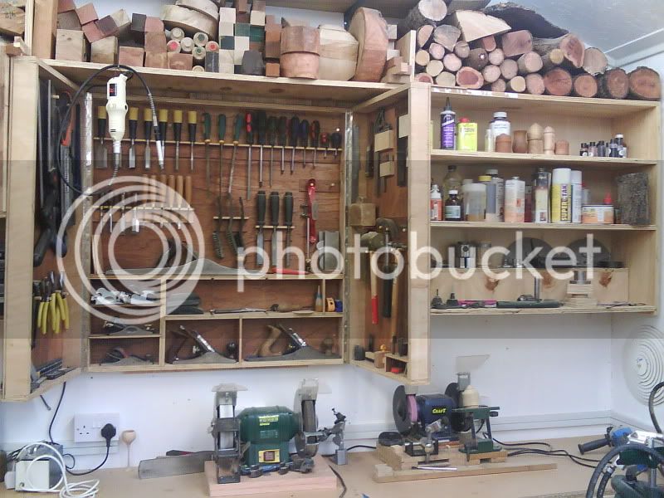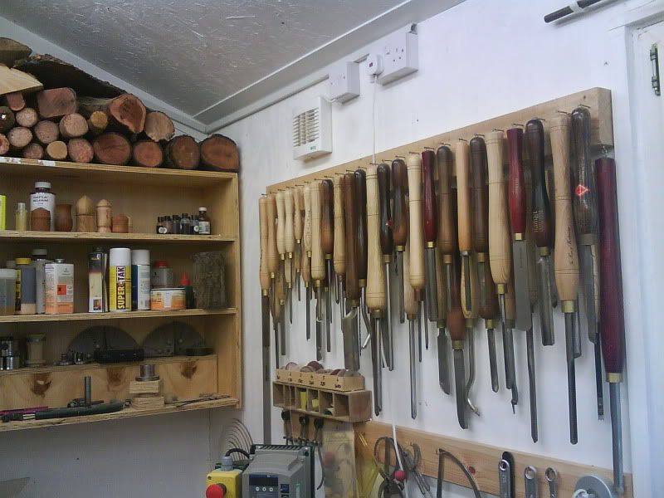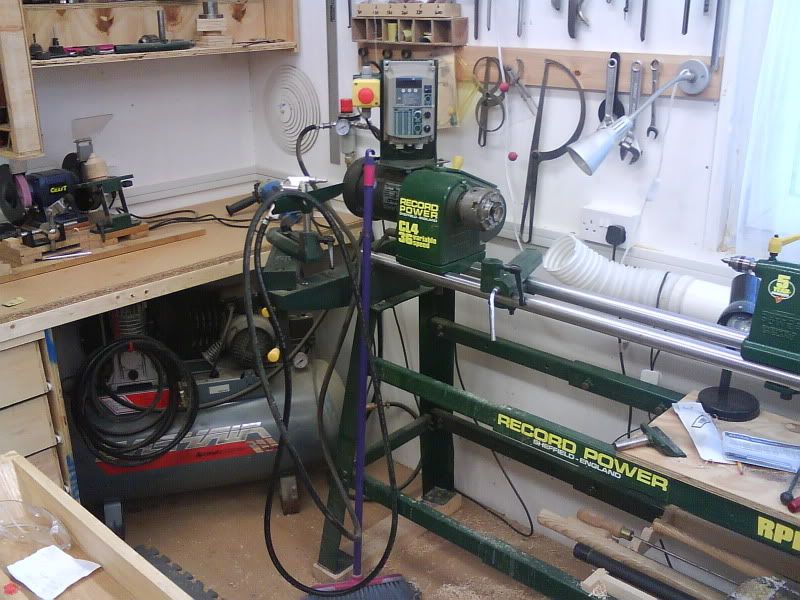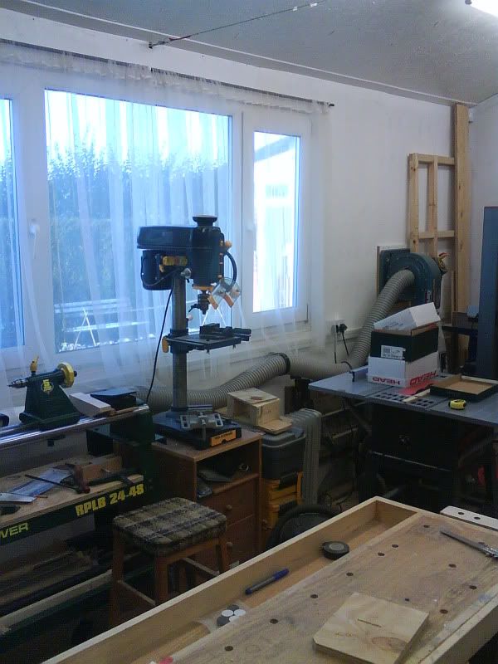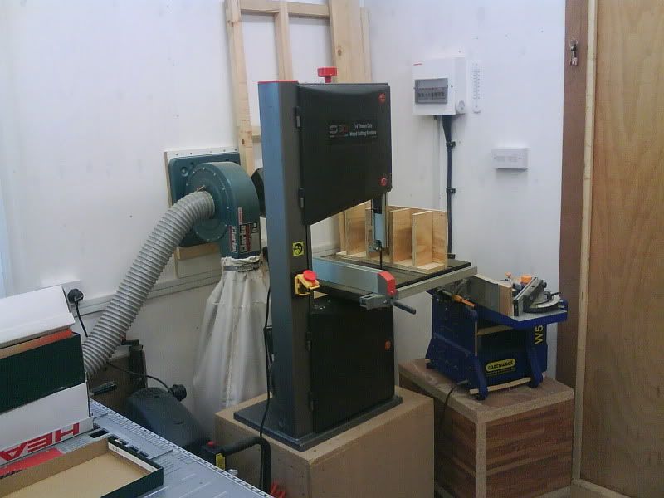Hi All
Answers to questions
Chippy- regarding the floor I did think about staggering the joints between the boards but then thought, seeing as its a floating floor and would have no voids and the polystyrene would be giving support in all areas it wasn't going to make much difference and would save me cutting boards up (did try to make sure the chipboard and polystyrene joints were always at right angles) Hope I don't regret that decision in future!
Ninjabika- Mike was spot on with the size 6x3.8m
I found the rest of the photo's on the computer today but it won't let me open them stating "file type not supported" these pictures were taken on the same camera as all the others and downloaded in the same way, have checked the properties of the pics and they are the same file type as the others that will open :? just don't understand computer sometimes suspect they have been corrupted somehow. :x
So took some more this morning to finish thread off.
It's just a quick tour of where I am now
It was just a little below freezing when I took these this morning and it had been snowing in the night. There is still some trim to finish on the outside and some dripboards? above the doors wouldn't go amiss.
View of the shed as you walk in, have been leaving a small oil filled radiator on low all night which works a lot better than I thought 12 degrees centigrade when you walk in not toasting hot but warm enough to work without a coat

Doors have been located slightly off centre this allows 8x4 sheet materials to be stored upright against wall without getting in way.
Spur shelving for timber storage will accommodate 8' lengths longer on the top row as you can go onto the tops of the cabinets. Sliding mitre saw set into middle of worktop allows up to 8' length of timber each side, the wooden bin at the end under the cabinet is for off cut storage.
I made the wall cabinets from 18mm ply and hung them on french cleats? so they can be taken down/rearranged easily if needed.
The tool cabinet came off the wall in the old garage so doesn't quite fit will replace with something that fits better when get time
Woodturning tools and extractor fan to keep humidity down (not been needed as yet)
Lathe and compressor
Pillar drill, tablesaw, bandsaw there is also a small planner/thicknesser behind them somewhere and chip collector on wall.
he frame standing against the wall fits onto the workbench in the centre allowing you to cut large sheet material with circular saw to get them into more manageable sized pieces
All of the machines are on castors and can be pulled out to work on with plenty of space around them.
Still plenty more to do, doors on the cabinets better flooring (hardboard is a bit slippy may put vinyl tiles or safety paint down) But I think i'll live with it for a while now and try to get some projects made.
Hope you enjoyed the pictures
Dave

































