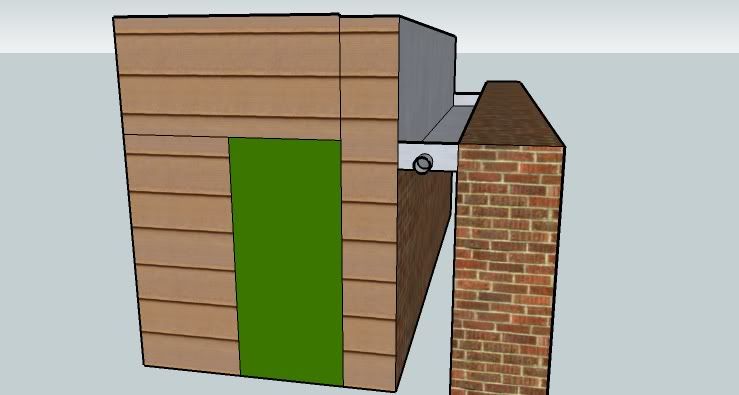Thank you all for your help.
matt":2ei78wah said:
I'd be tempted to get a gutter made (zinc?) that attaches to the wall of the building and extends out slightly over the garden wall, thus preventing any rainfall going directly down between the building and the garden wall; whilst creating a channel for the rainfall hitting the wall to go in front or behind the building. Then render the wall, coming down over where the gutter is attached.
This may be my best option. I don't know which would be cheaper, to render or clad (in oak) the top 3 feet, but as long as the result allowed the water to go onto the gutter it should work. Is zinc the best material for the job?
Dibs-h":2ei78wah said:
I was thinking along the lines of having a 'J' shaped fitting made up that clads the upper section of the shed wall, with the lower 'cup' fitting between the shed wall and the boundary. Seal the lip to the boundary wall and fit an out flow to connect to the existing rain gutter.
Thanks for the drawing. For asthetics I'd probably prefer the top to be either oak or render, rather than have zinc all the way up the wall. I'd probably have to do a more DIY version of your drawing

matt":2ei78wah said:
Can I suggest you get a couple of those kids twirling fan thingies and push them in to the ground at both ends of the gap.
I think there probably is some airflow, I can try your suggestion to see how much. Not sure how much is enough.
johnf":2ei78wah said:
Who owns the boundary wall you need to seal the gap between the two at the top leave the ends open for ventilation
I believe it's shared. It's a 6 foot Edwardian wall, knocking it down is not an option.
liam8223":2ei78wah said:
Surely my solution was the cheapest, quickest and most proven? (10 of my 26 units have this system)
I've re read your idea Liam and I can't quite picture what it looks like. Is it much different to Matt's idea?
When I said paint the cladding I was referring to the steel cladding I had suggested.
If you pick a colour (or your neighbour picks a colour) that is pleasing and promise to maintain it (once a year would be ample) surely they won't mind?
I'd also like to avoid having to maintain this once a year. The neighbours plan to grow plants up the wall, so it just needs to act as a background, but can't be re-painted.
Benchwayze":2ei78wah said:
All that mortar down there will transmit damp through the bricks. You need to rake it out if you can. Maybe one of those three pronged hoes, that look like chickens' feet?
I don't think there's any way I'll be getting it out, it's solid and nigh on impossible to get at.
liam8223":2ei78wah said:
In the original OP the problem was described as being driving rain saturating the brick.
Is there no blue brick course?
I don't know what that means? It's the same bricks all the way down to a concrete slab, with a DPC a couple of bricks up.
On my buildings, the water ends up on the ground, BUT most, if not all the units have the concrete slab 6" above the outside ground level
Yeah that's not so easy when you're 2 inches from the neighbours wall.
trousers":2ei78wah said:
It was designed by an architect......
:roll: :roll: :roll:
How would you have done it?

































