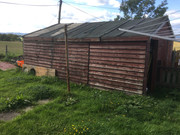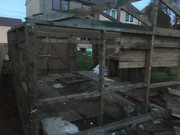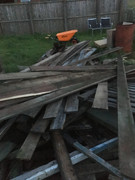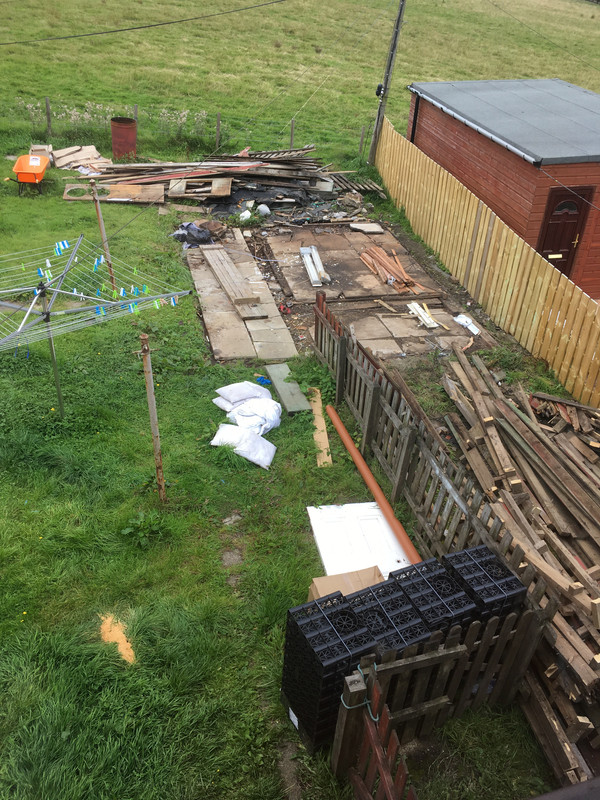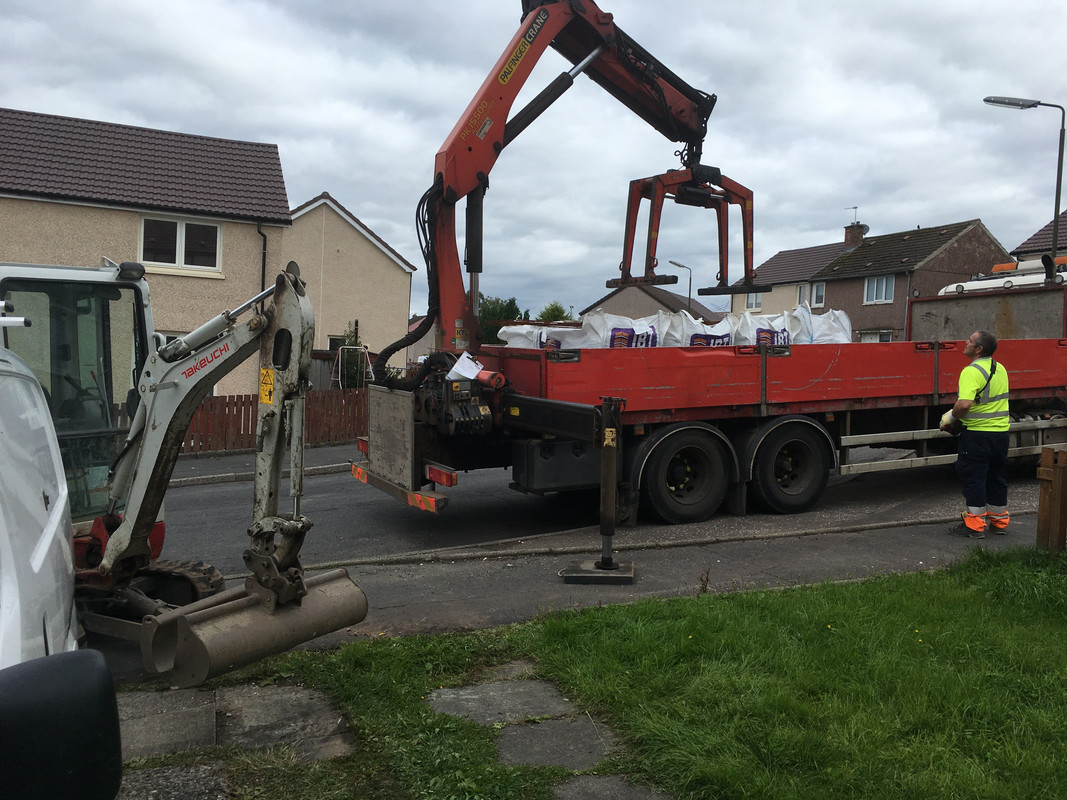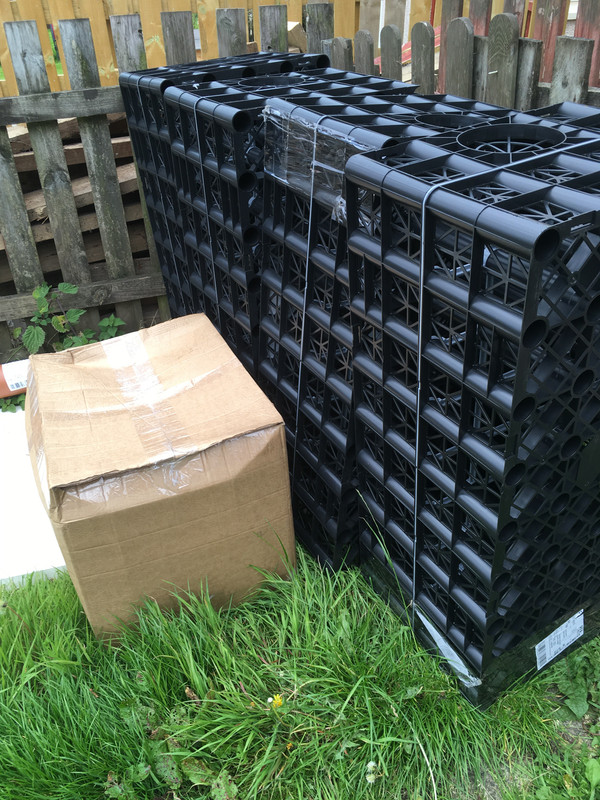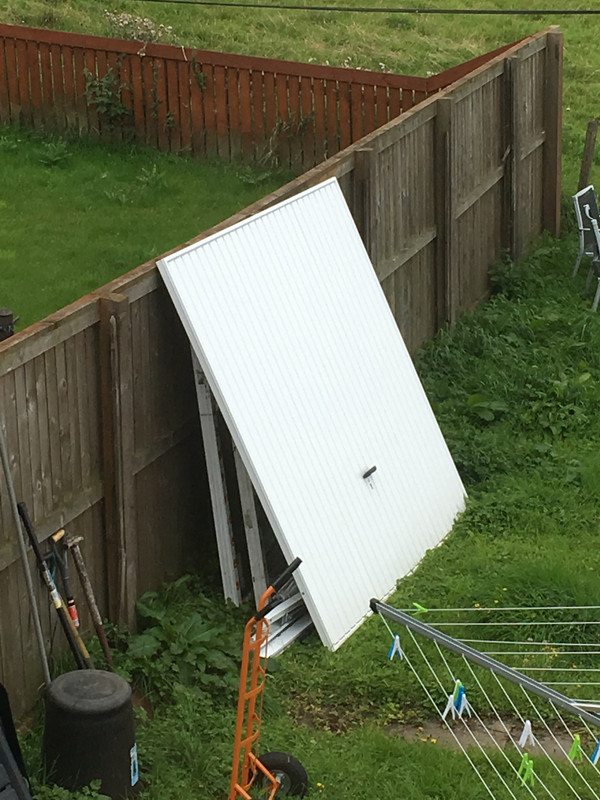I built my new workshop which is an industrial building two years ago, admittedly it’s a lot larger than what is proposed but it worked out at just under £30 / square foot finished by a contractor including insulated concrete floor and 3ph electrics. The actual building (steel frame, cladding, roof lights and doors) itself cost £7.4 / square foot. The reason for bringing it up is that since having it built I was very surprised by how inexpensive the cladding was. The cladding and roof lights all have 100mm of insulation built in. The price per square foot was far cheaper than I could have clad the building in shiplap wood excluding any membrane, insulation etc etc. There is a good range of colours available and I’ve always wondered why this material isn’t used for workshop garden sheds. (The thickness of insulation can be specified) it meets none flammability rules (boundary requirements), it’s very easy to cut, fix, and should the need arise replace. Its fully waterproof, won’t rot and fully insulated. It can be used to clad a simplified wooden frame that will be cheaper than the frame for the same shed that is wooden clad.
Just a thought.




































