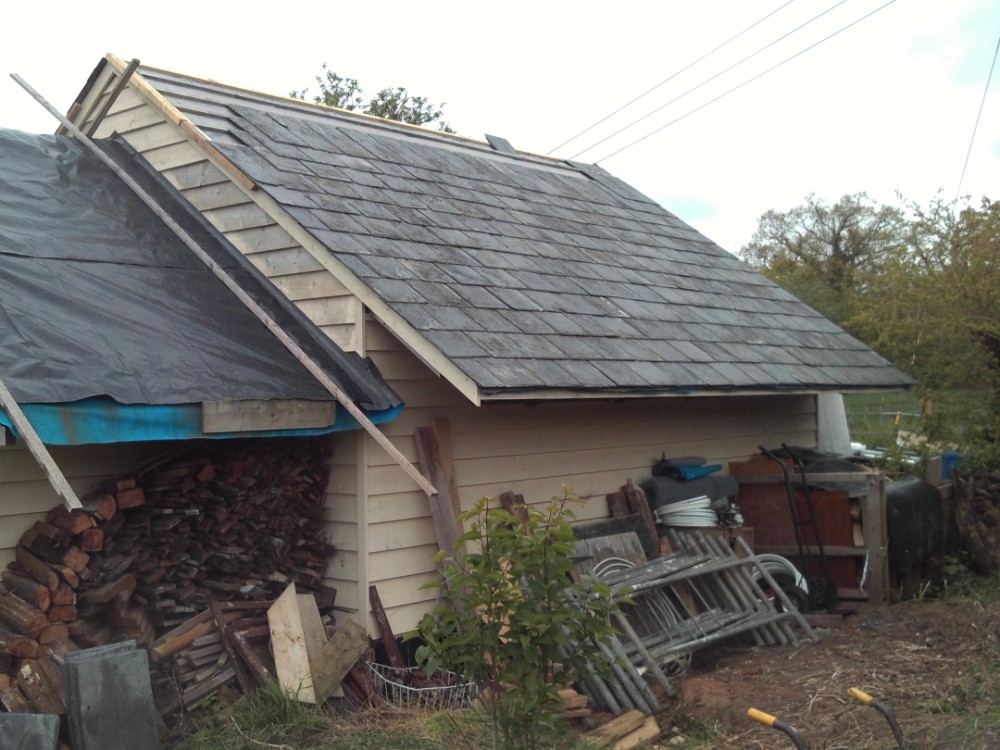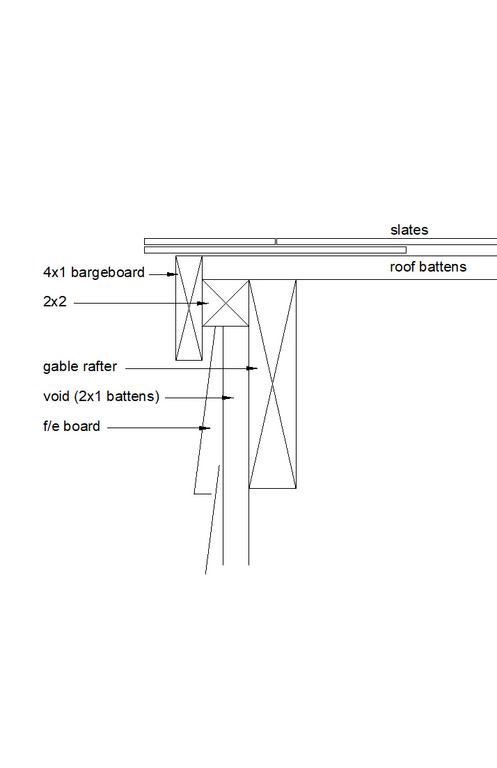DBT85
Established Member
Sheptonphil":b6u73yjg said:I used this membrane it came as 135gsm, it’s really tough as it’s designed for roofing, and so can be used for walls. The two 50m rolls were £97 total. It’s 1.5m wide. I’ve probably got 10m left. Superb membrane, espescially at the price, kept the rain out ten days ago and water just beads on the outside.
The stuff you linked is only 120gsm, wonder if they do different ones.
I've got 50m of wall to cover and 37m of roof to cover so I'd better get cracking!







































