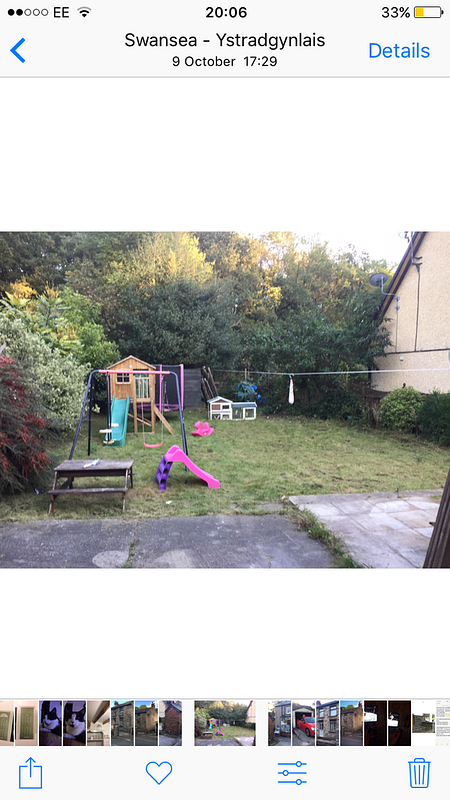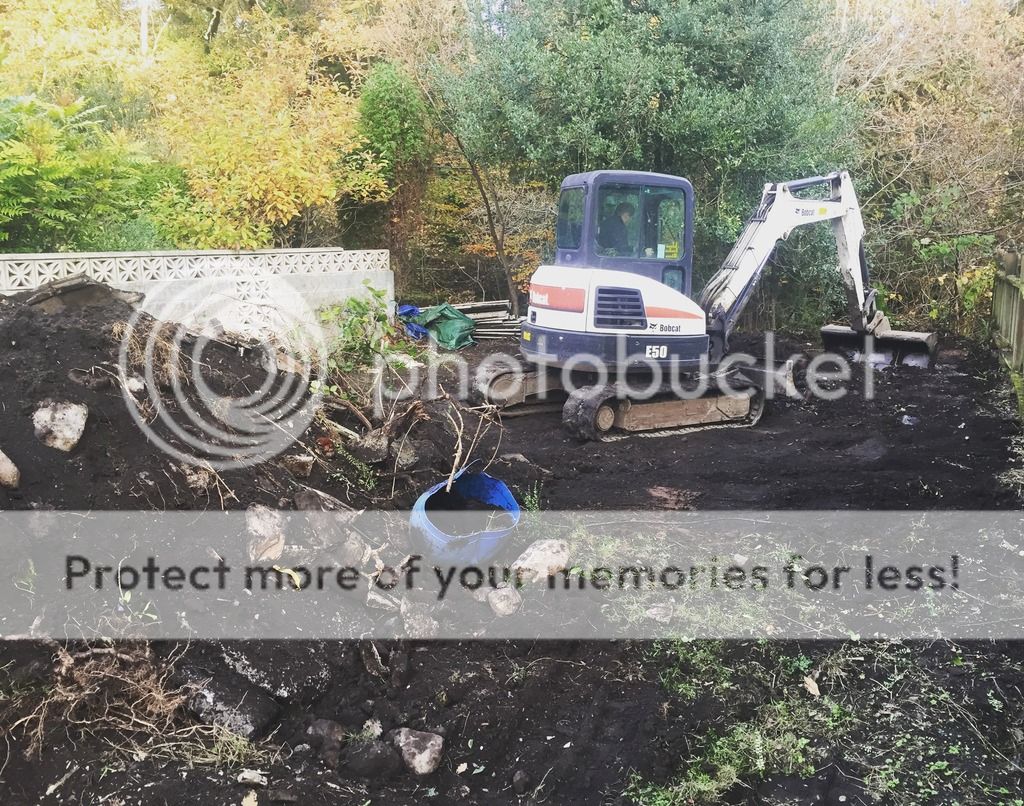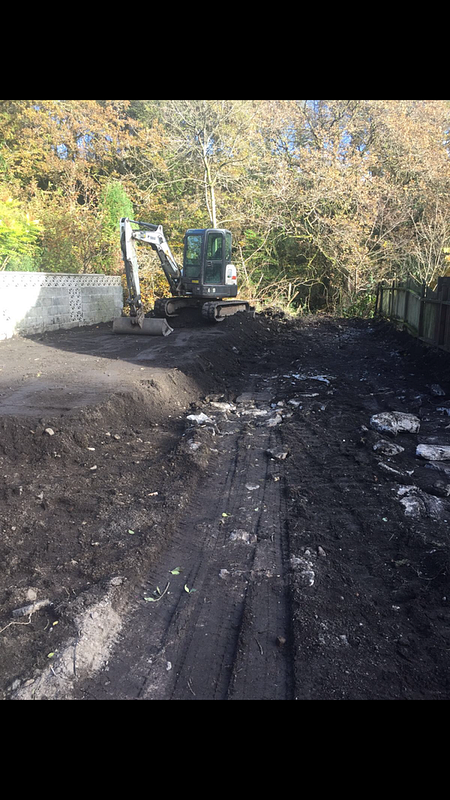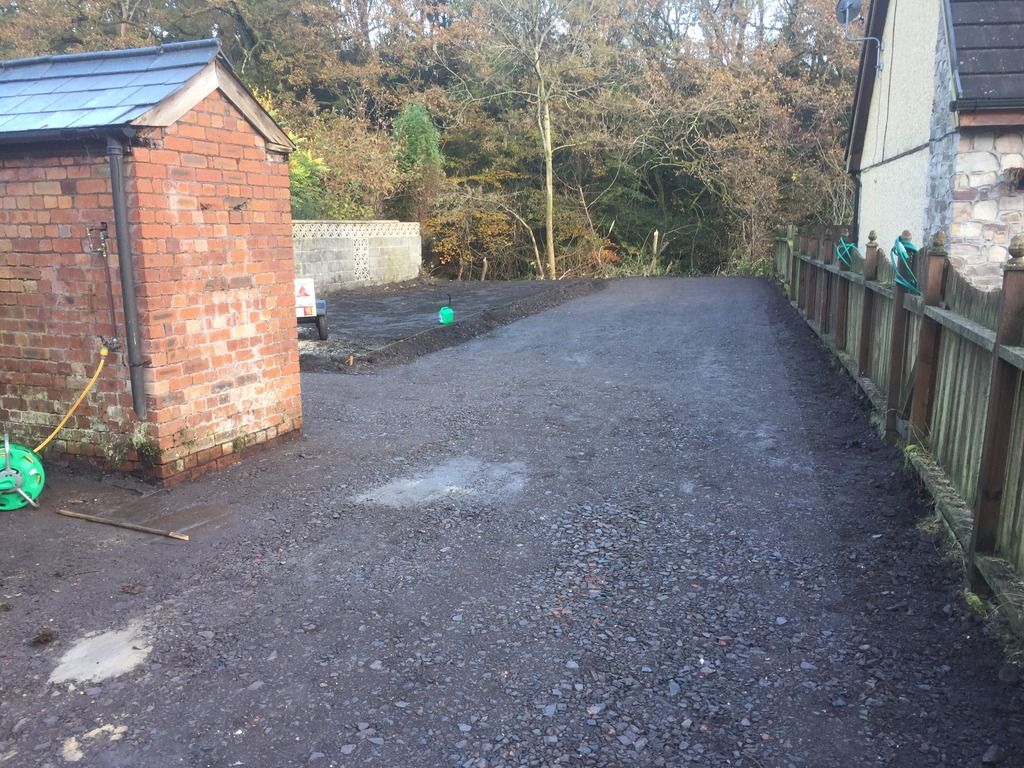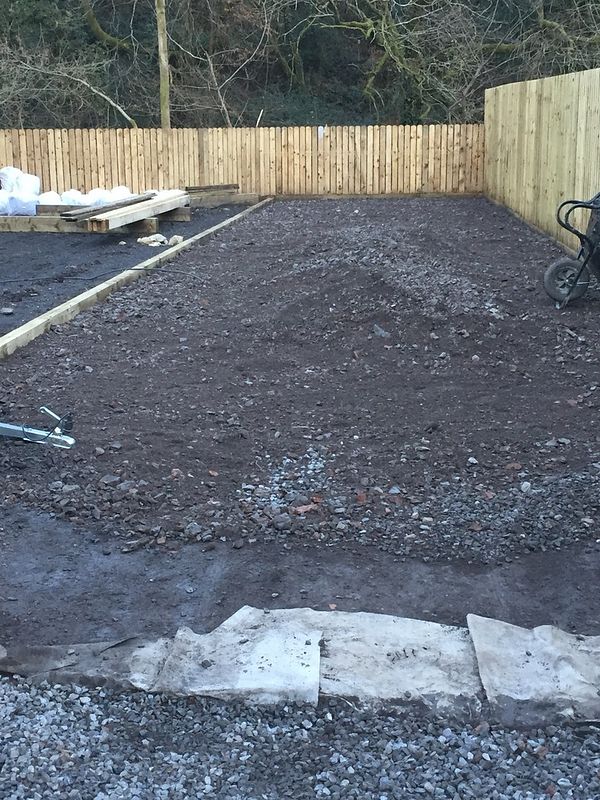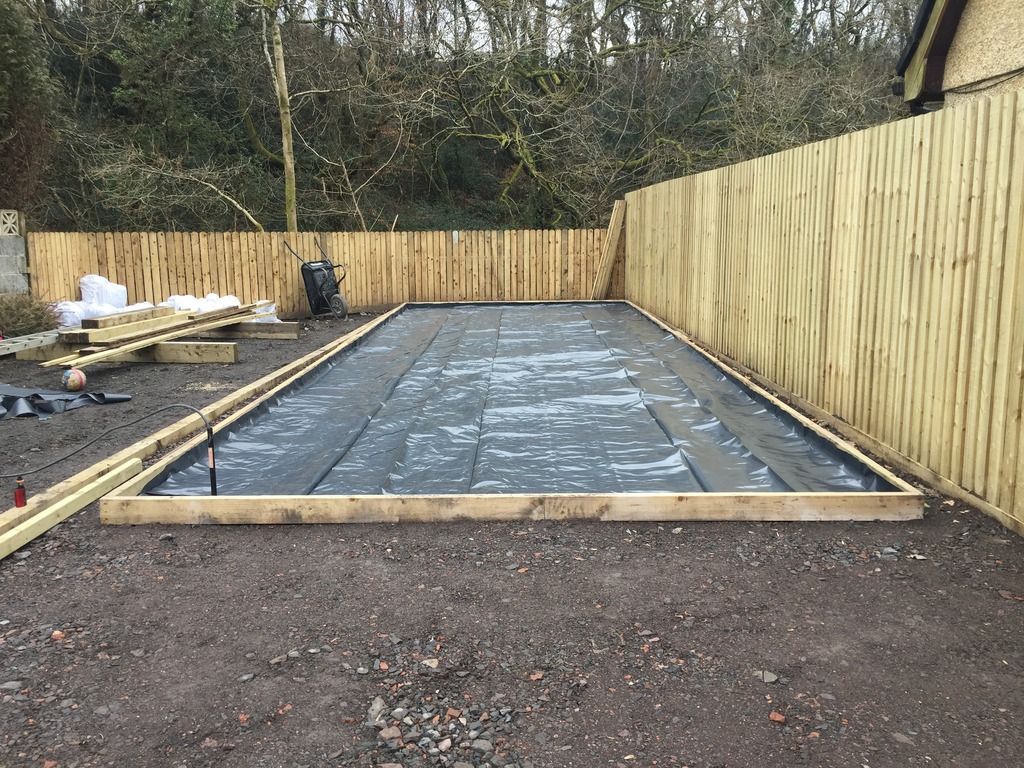Davies5390
Established Member
Hey all
New to this forum and after some general advise etc
Location South Wales Swansea
I have just finished putting up my frame for my new workshop
It's a 9.2m x 3.4m 4x2 timber pent roof style workshop
I have built this without planning on the following basis
Height part of the roof is 2.5m in height dropping to 2.3m on opposite side, it does not take up more than 50% of my garden and it is not any where near my dwelling it's all timber frame , two windows and a garage door on the front side
Am I right in thinking this comes under permitted development
As for building regs
It is 2.5ft from my boundary fence but is not any higher than the stated 2.5m
And being 9.2m x 3.4m it is bang on 30sqm area internally
It will have electrics inside lights and a few sockets but that is it.
It will be insulated and boarded internally and externally is going to be cladded in cedar waney edge
Can anyone advise based on the above info if I have done anything wrong or that I should not of done?
My neighbours property is about 2m to the right of the workshop but as this is not my property I'm assuming the regs don't apply to my workshop being that close to someone else's house outside of my boundary?
I'm located in Wales
I have read and read planning portal and development rights
Hoping it's all ok as I'm putting the roof on the weekend.
Will upload photos this evening for you all to see the build progress
Cheers
New to this forum and after some general advise etc
Location South Wales Swansea
I have just finished putting up my frame for my new workshop
It's a 9.2m x 3.4m 4x2 timber pent roof style workshop
I have built this without planning on the following basis
Height part of the roof is 2.5m in height dropping to 2.3m on opposite side, it does not take up more than 50% of my garden and it is not any where near my dwelling it's all timber frame , two windows and a garage door on the front side
Am I right in thinking this comes under permitted development
As for building regs
It is 2.5ft from my boundary fence but is not any higher than the stated 2.5m
And being 9.2m x 3.4m it is bang on 30sqm area internally
It will have electrics inside lights and a few sockets but that is it.
It will be insulated and boarded internally and externally is going to be cladded in cedar waney edge
Can anyone advise based on the above info if I have done anything wrong or that I should not of done?
My neighbours property is about 2m to the right of the workshop but as this is not my property I'm assuming the regs don't apply to my workshop being that close to someone else's house outside of my boundary?
I'm located in Wales
I have read and read planning portal and development rights
Hoping it's all ok as I'm putting the roof on the weekend.
Will upload photos this evening for you all to see the build progress
Cheers


































