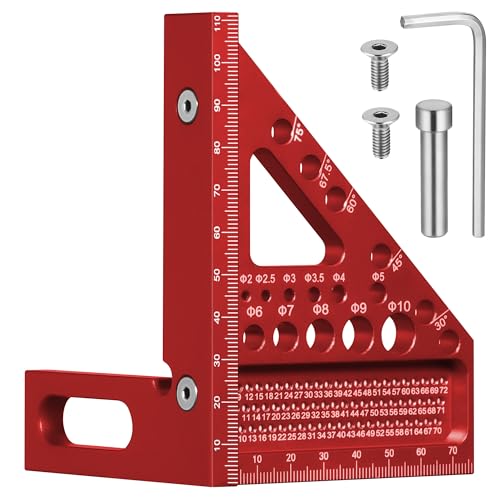Wilson joinery
Established Member
Hi everyone
I’m after some advice please on making a large wooden garage door that will be hung on large hook and band hinges. I’ve attached a drawing to try and demonstrate what I’m trying to achieve and how I was going to make it.
The measurements are approximate and there will be 2 of these to be made.
A couple of queries though:
I was planning to have 4 14x170mm dominoes at the end of each rail, so 24 dominoes in total for each door. Will this be ok and would I need to consider pegging them as well?
For the tongue and groove boards do I need to account for movement when I attach to the rebate in the rails? (Leave a slight gap when glueing them up?).
For the braces what’s the best way to fix these to the rails and/or stiles? For the last ledge and brace door I made I just countersink a hole and screwed into the stiles and fitted a plug to hide the screw. Does this sound like an ok method? Would it be better to fix these braces to both the stiles and the rails in this way?
I should also say that this will be made from oak.
Many thanks
Pete
I’m after some advice please on making a large wooden garage door that will be hung on large hook and band hinges. I’ve attached a drawing to try and demonstrate what I’m trying to achieve and how I was going to make it.
The measurements are approximate and there will be 2 of these to be made.
A couple of queries though:
I was planning to have 4 14x170mm dominoes at the end of each rail, so 24 dominoes in total for each door. Will this be ok and would I need to consider pegging them as well?
For the tongue and groove boards do I need to account for movement when I attach to the rebate in the rails? (Leave a slight gap when glueing them up?).
For the braces what’s the best way to fix these to the rails and/or stiles? For the last ledge and brace door I made I just countersink a hole and screwed into the stiles and fitted a plug to hide the screw. Does this sound like an ok method? Would it be better to fix these braces to both the stiles and the rails in this way?
I should also say that this will be made from oak.
Many thanks
Pete


























