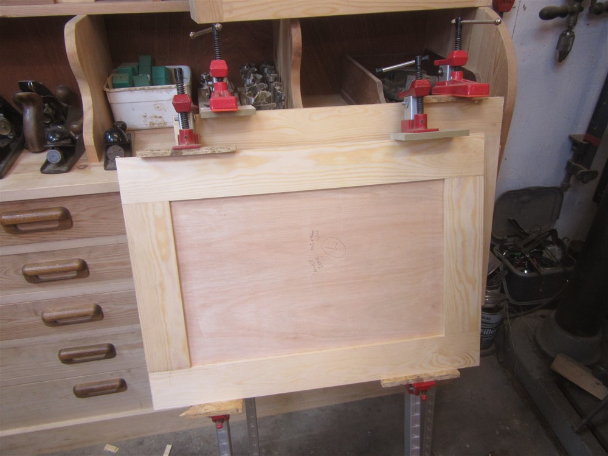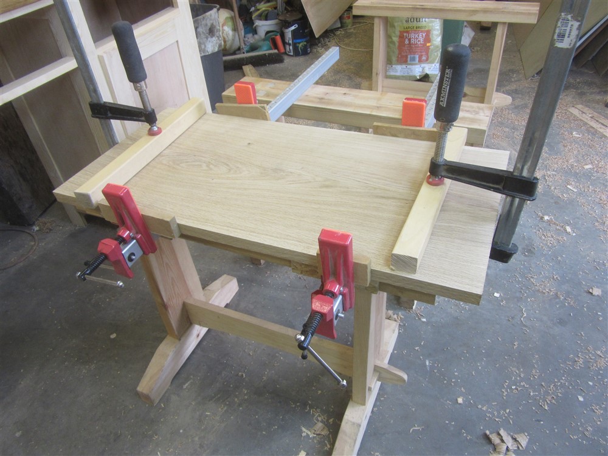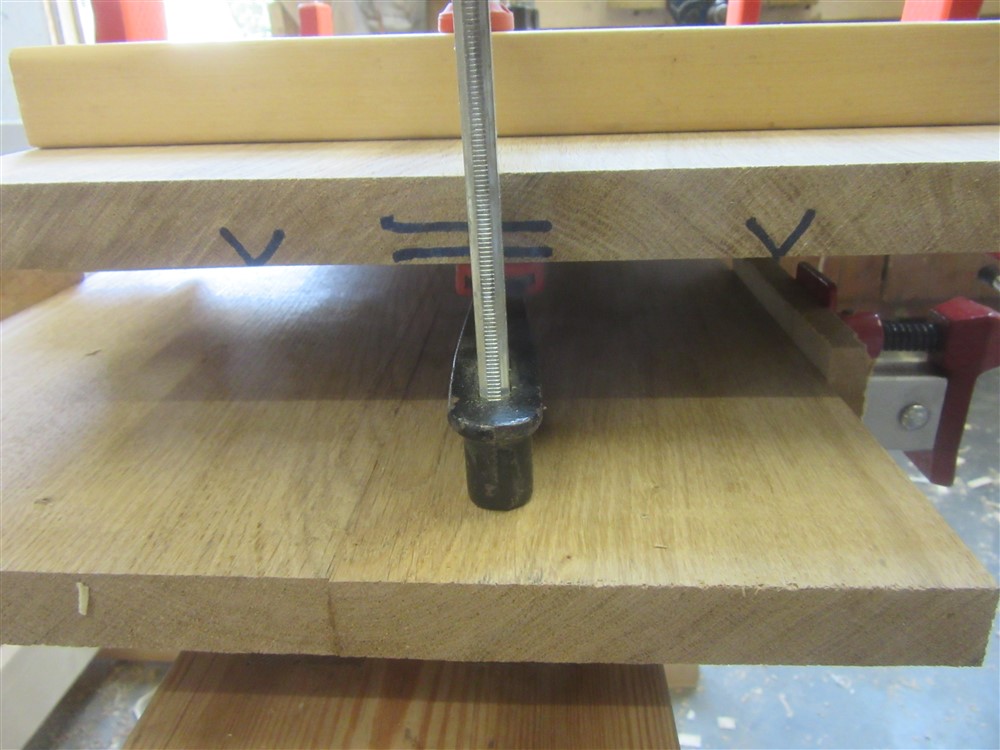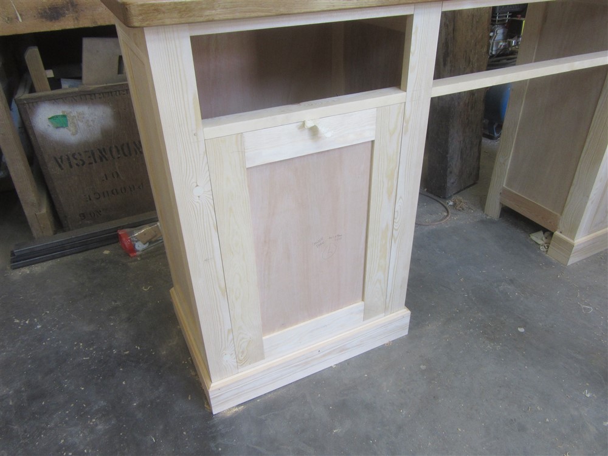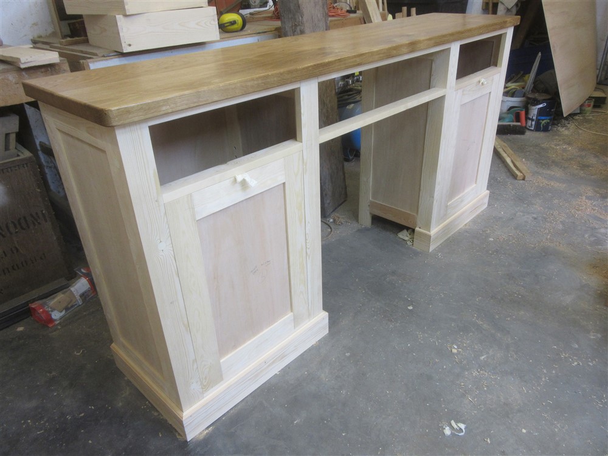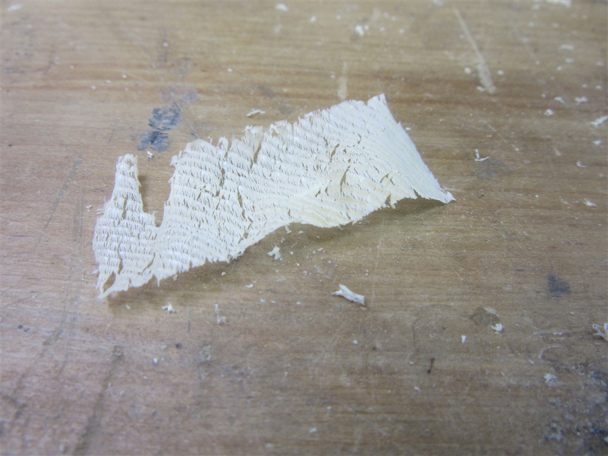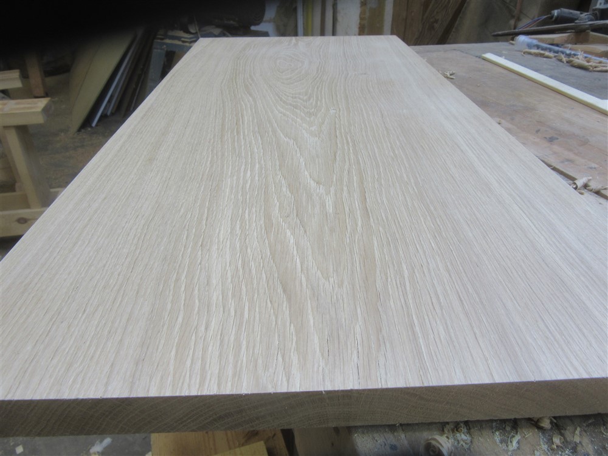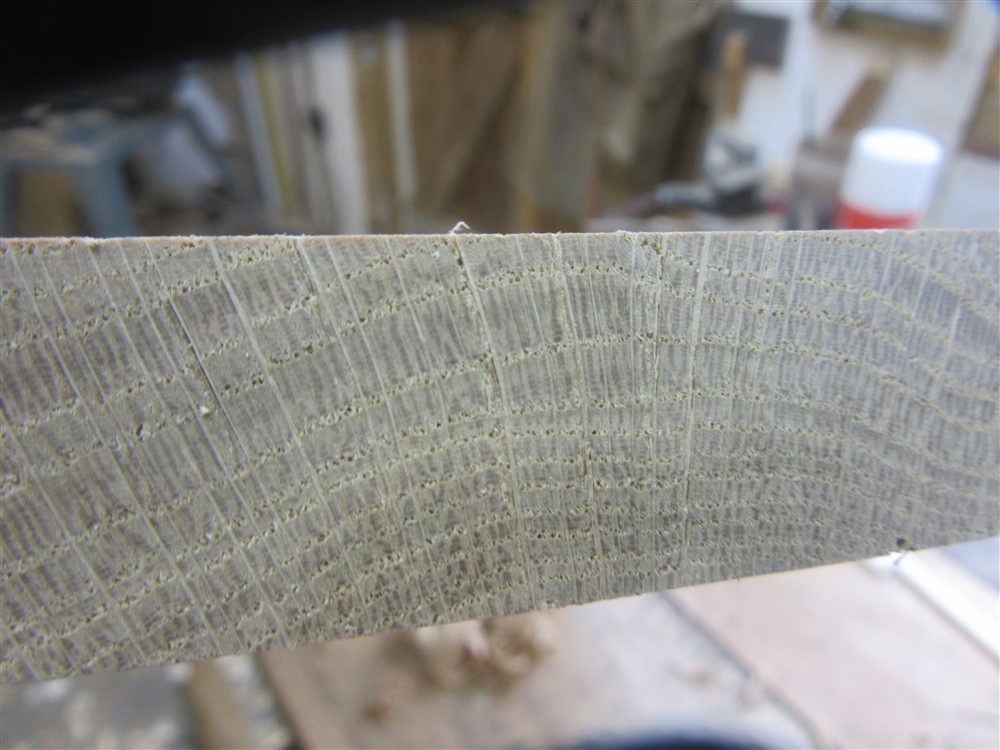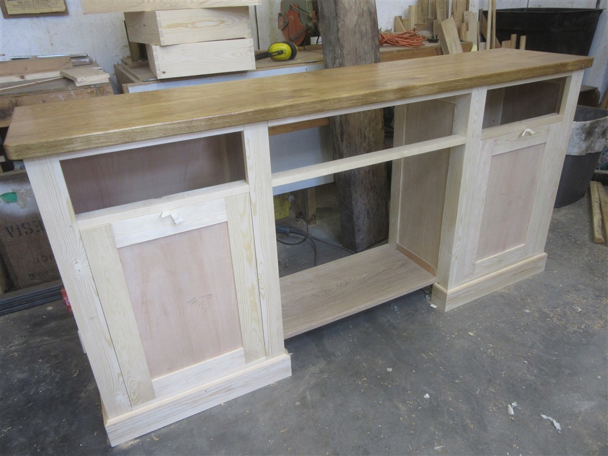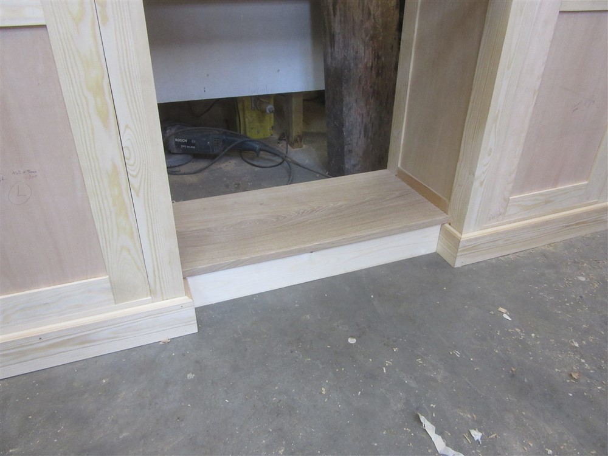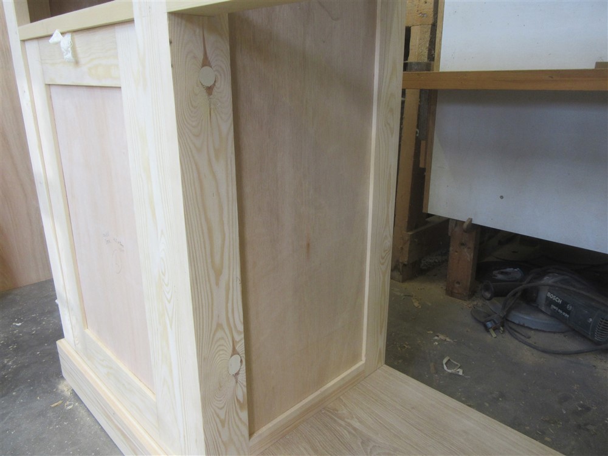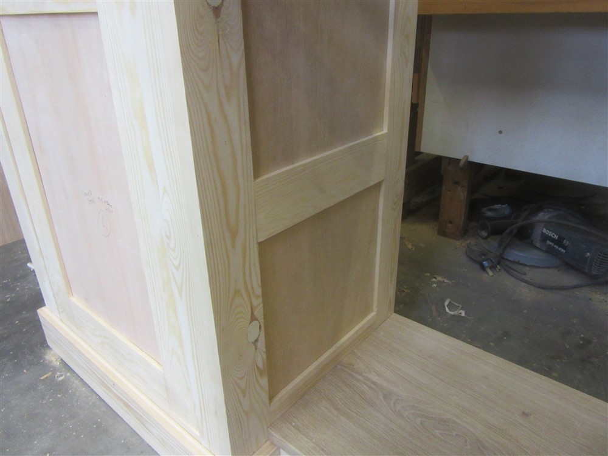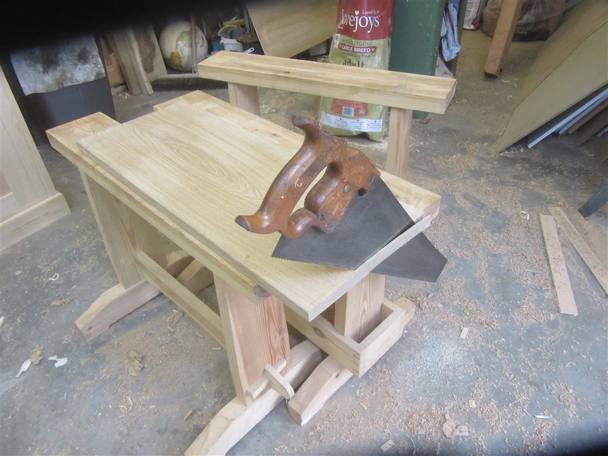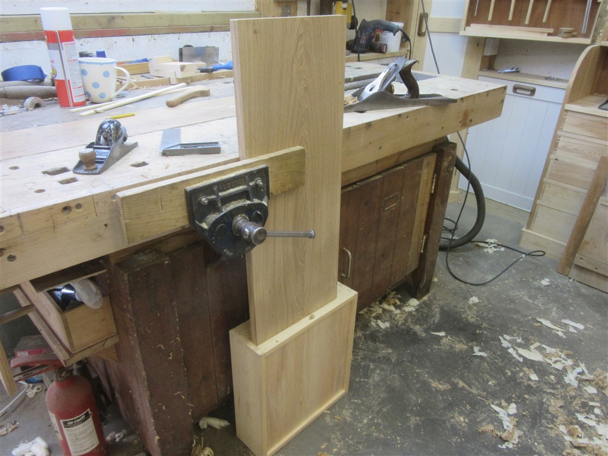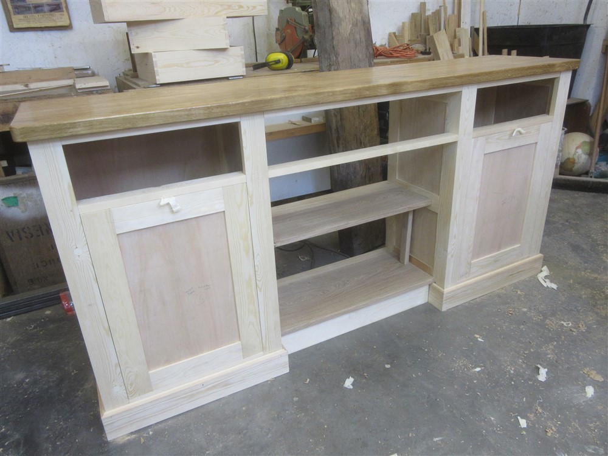MikeG.
Established Member
I've had a really bad back for a few weeks, so the various jobs that I've wanted to do have been on hold, and I have tottered out to the workshop now and then to plod on with an easy filler of a job..making a new dresser for the kitchen. This will be a 6 foot long dresser with upper and lower doors, some open shelves, and some drawers. It will be a mixture of oak and painted timber, and all of the structure is pine and ply Here's the drawing on my workshop tool cabinet door:
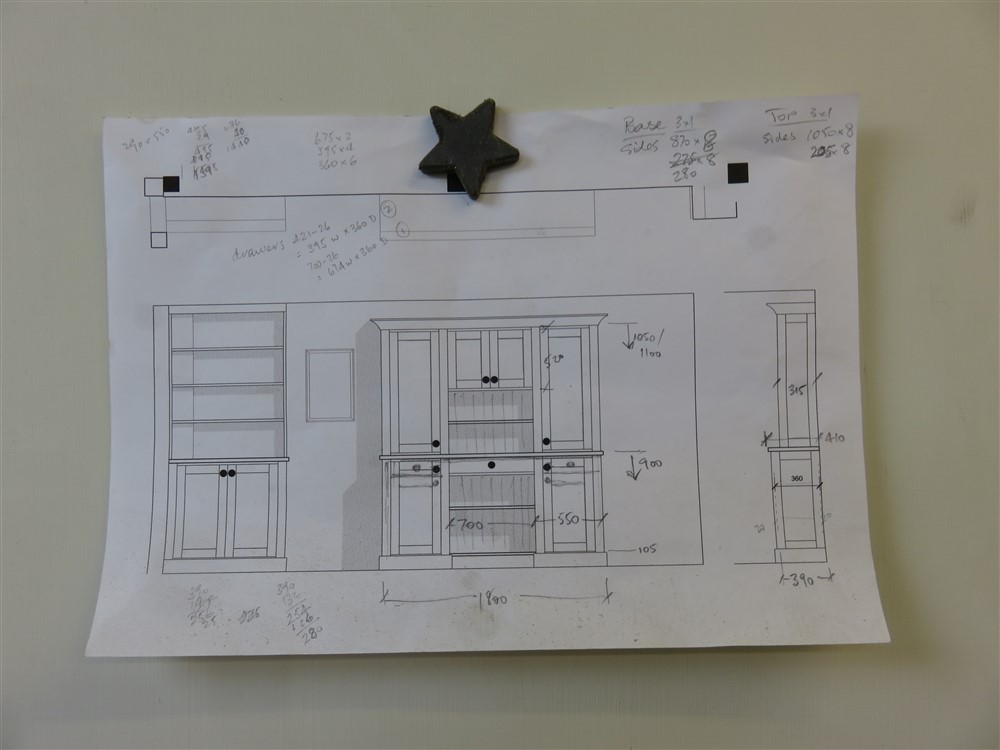
You can see that the two outer parts of the upper part of the dresser sit directly on the worktop.
I didn't take many photos to start with as it is just cutting to length, putting in a groove, and making some little tongues. Standard paneling. Here's about the earliest:
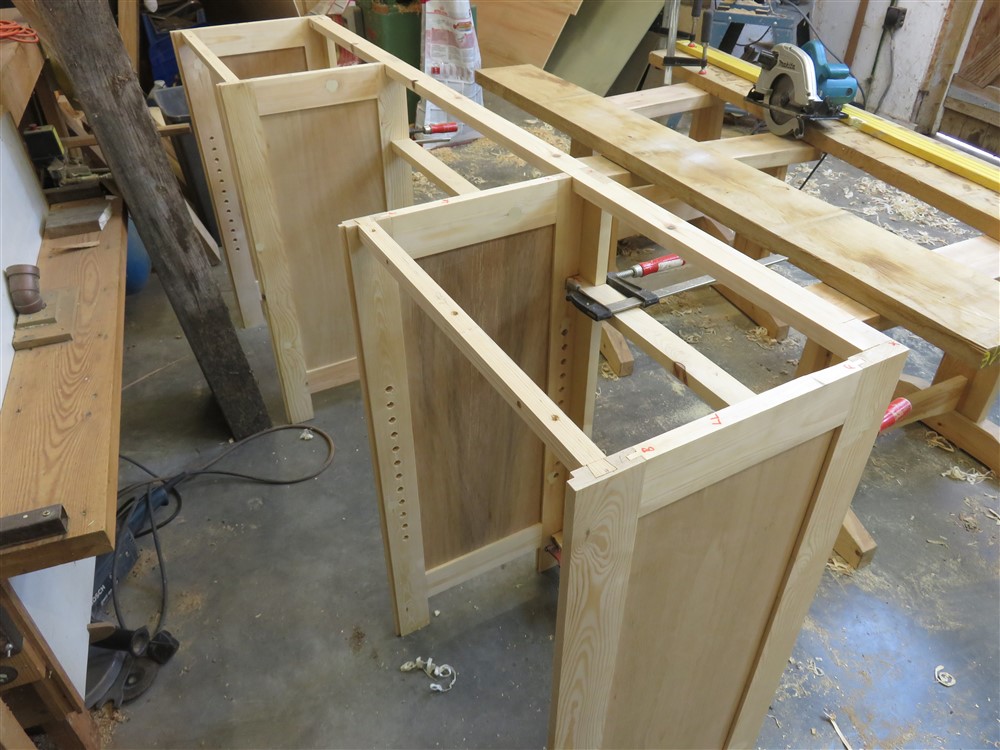
There's a little rail at the back to set the panels the right distance apart:
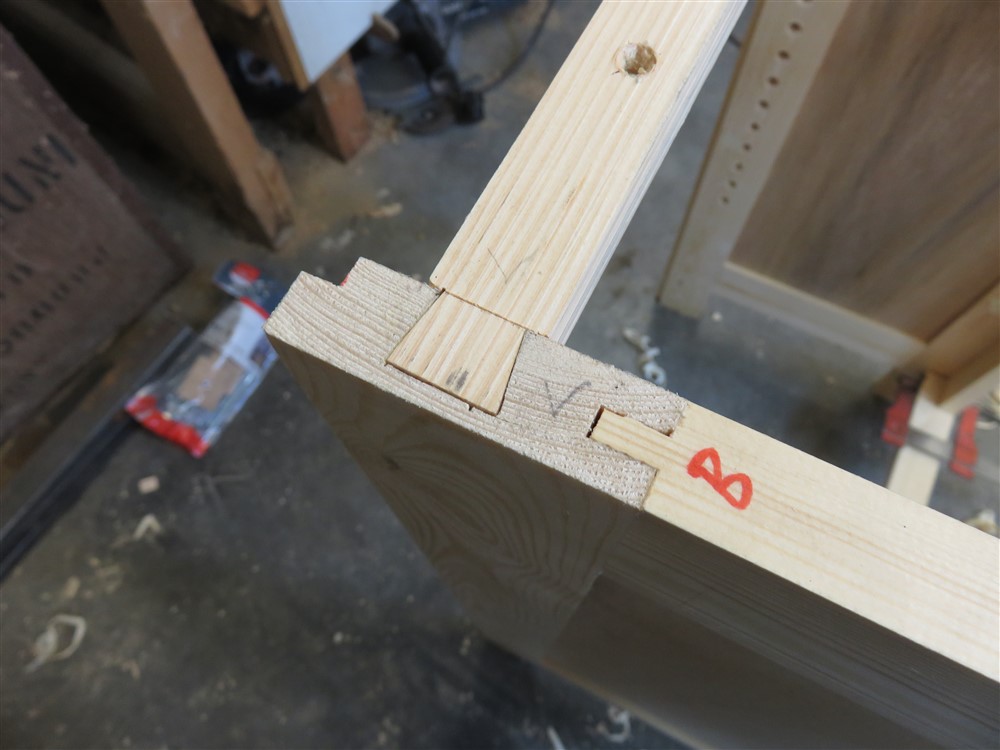
I had some 40mm oak planks, which I ripped to width:
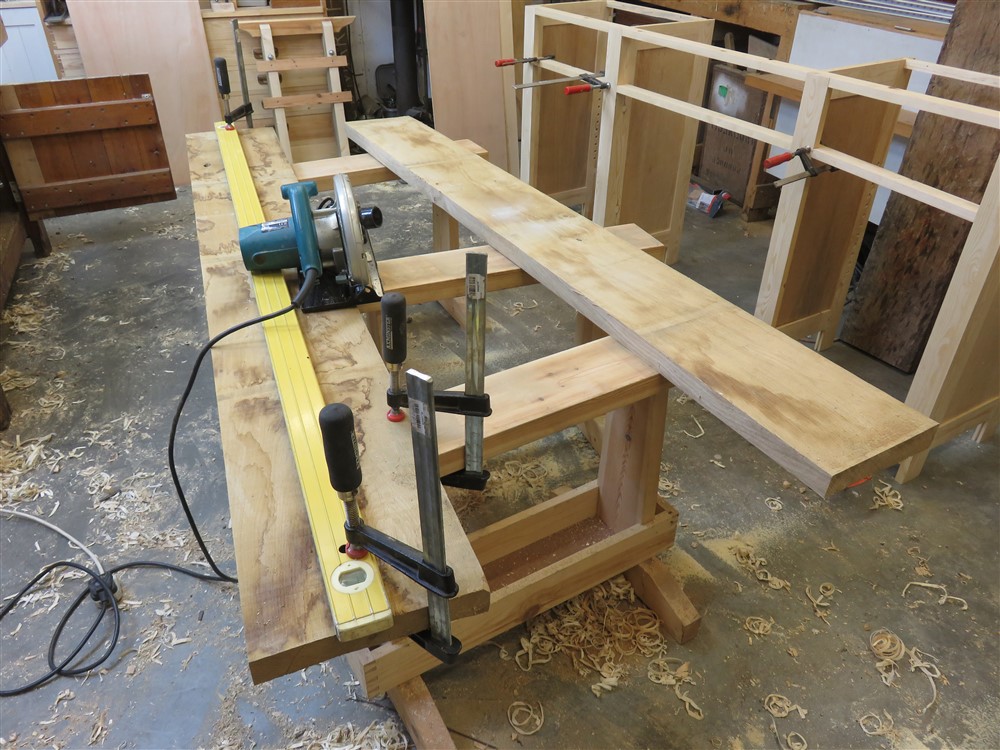
They took a bit of flattening as they were quite twisted, and too wide for my thicknesser. Hand planing wasn't great for my back, but they glued up nicely:
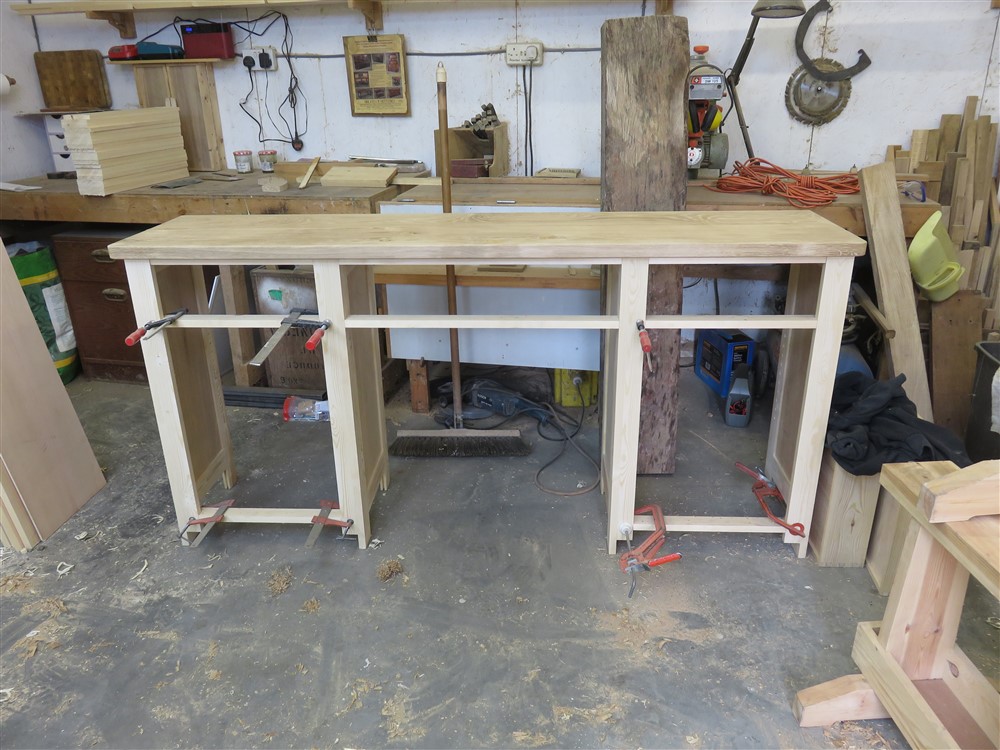
This is my door-holding jig pressed into service to hold the piece whilst I planed the end grain:
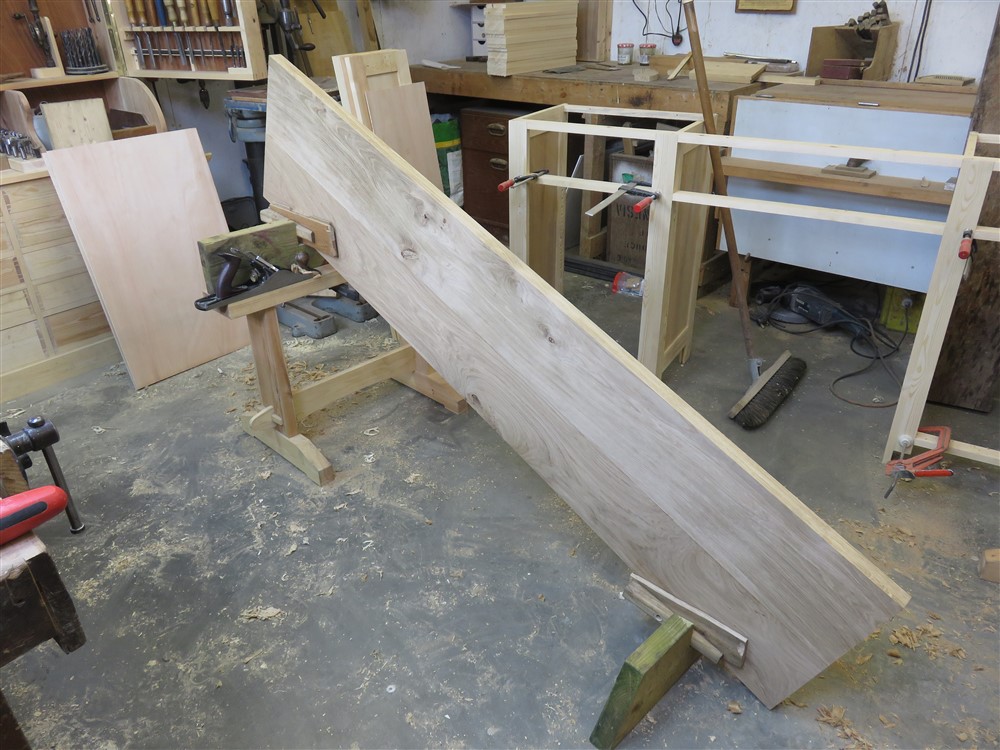
So far, it's had a couple of coats of oil/ thinner/ varnish mix, wiped off quickly:
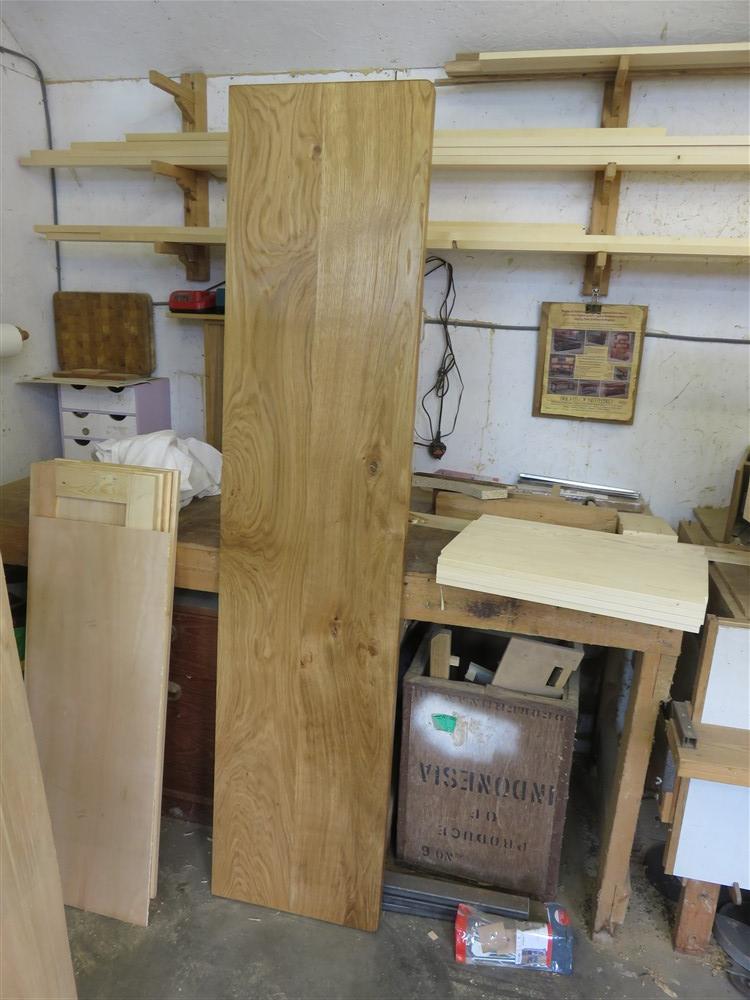
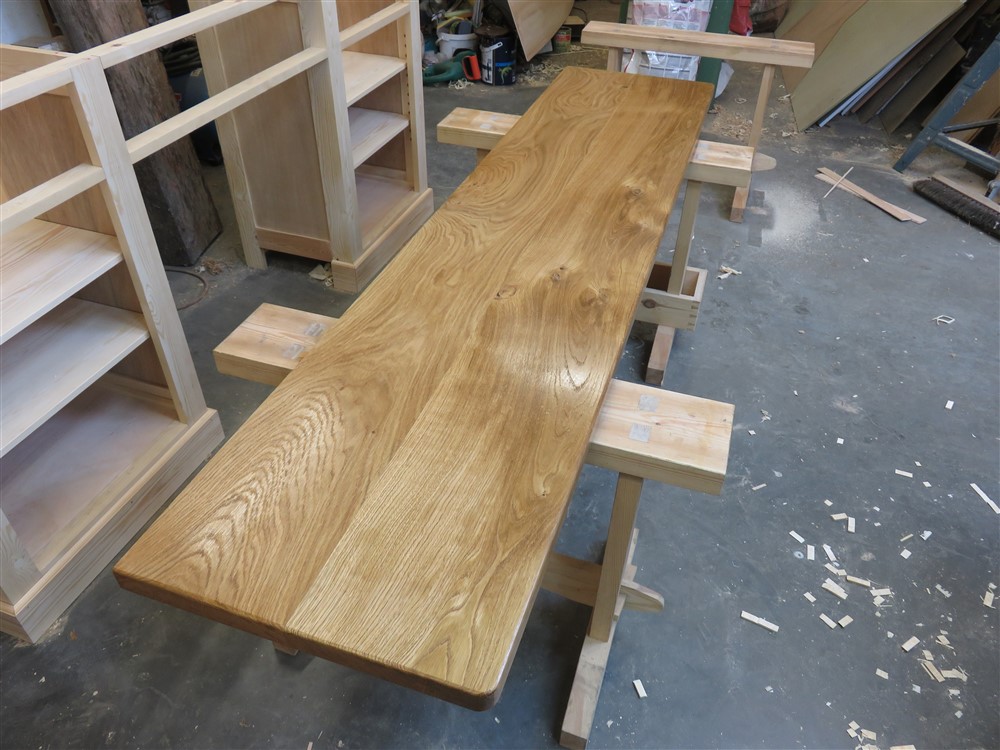
Back to the cabinets. After gluing them up, I inserted a ply floor:
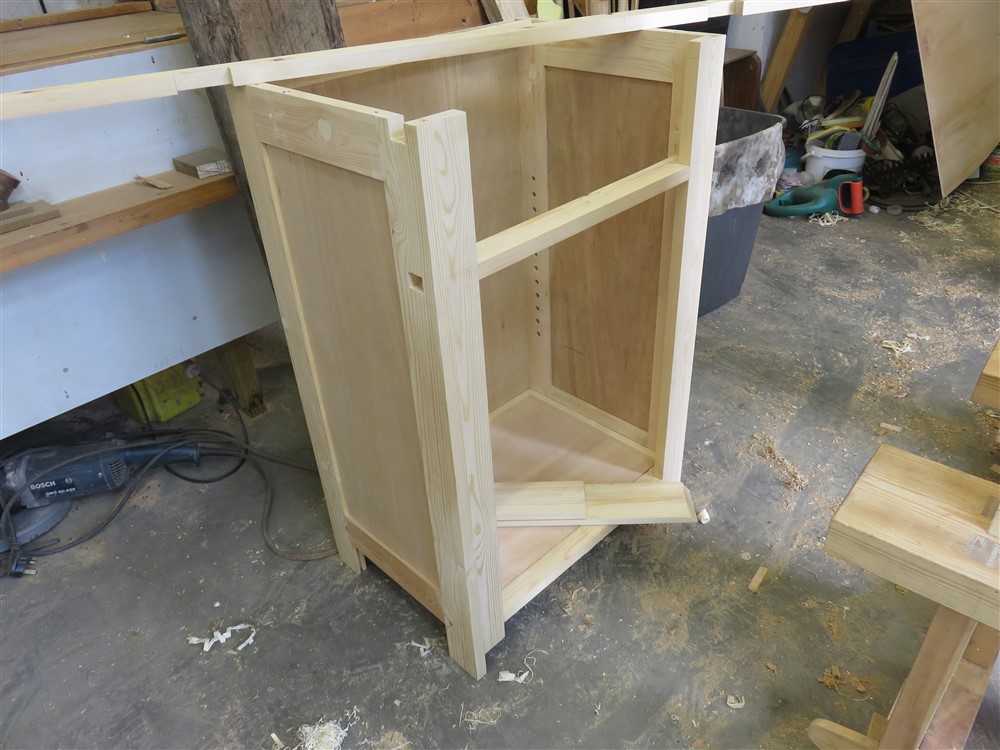
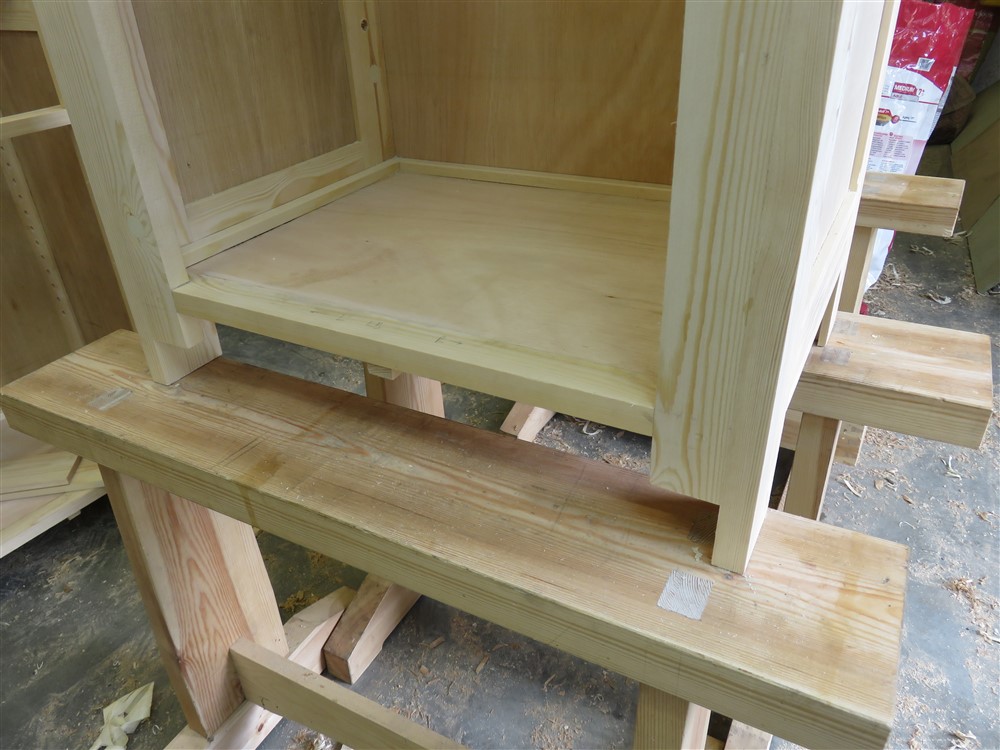
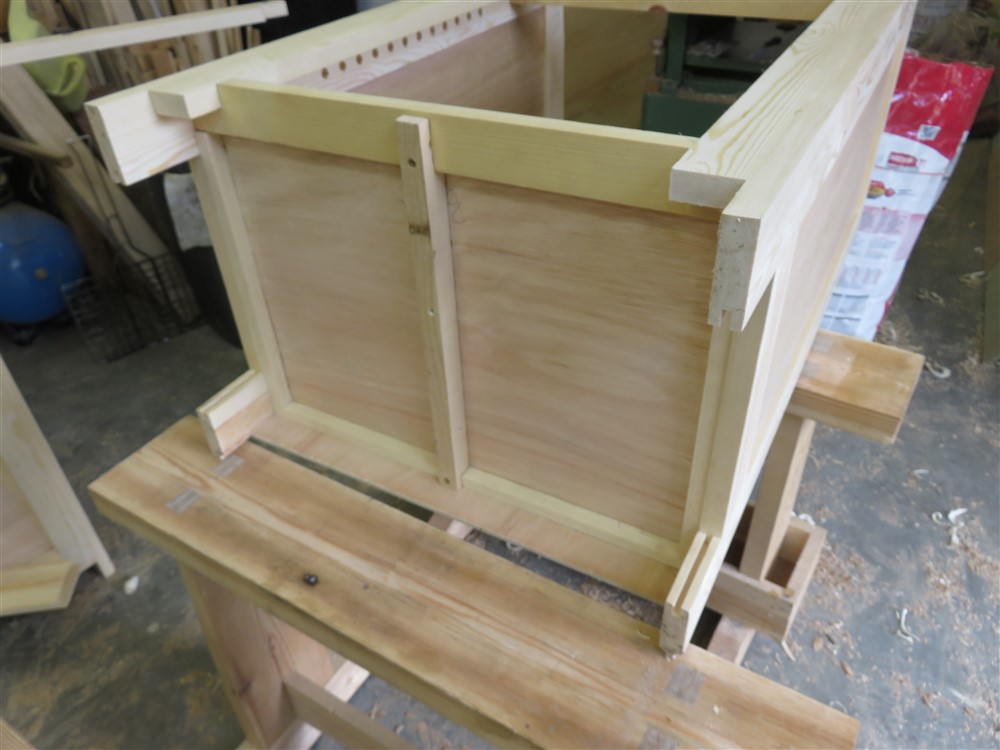
Here are a couple of the joints which will hold the whole thing together:
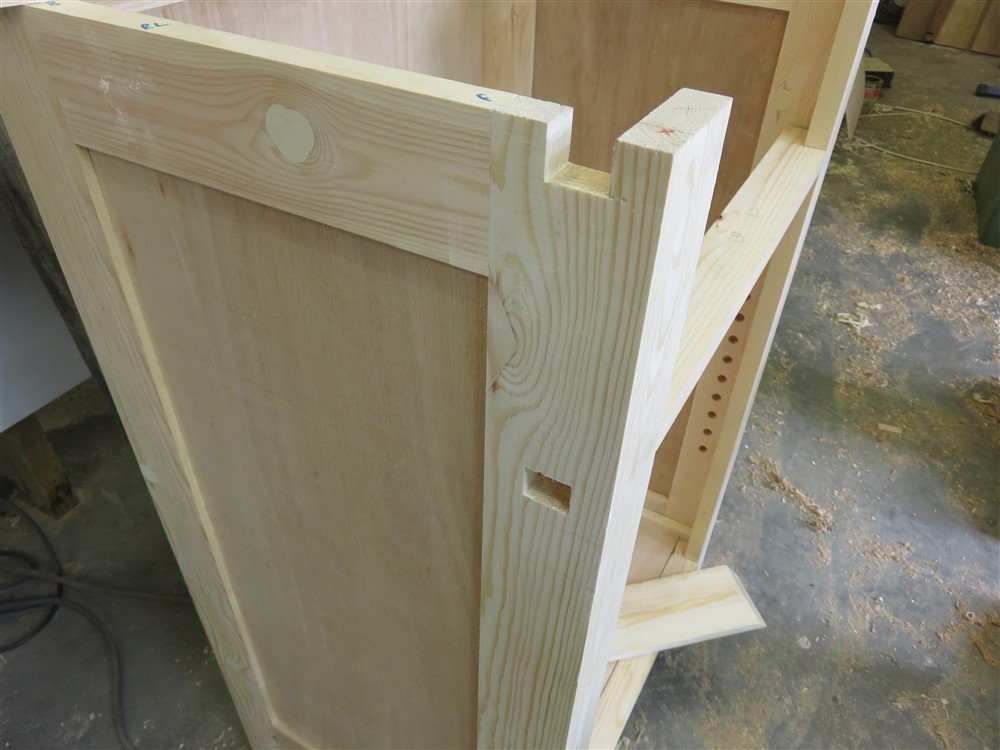
I cut a moulding on the top of some 95 x 18, and then mitred them to form the skirting:
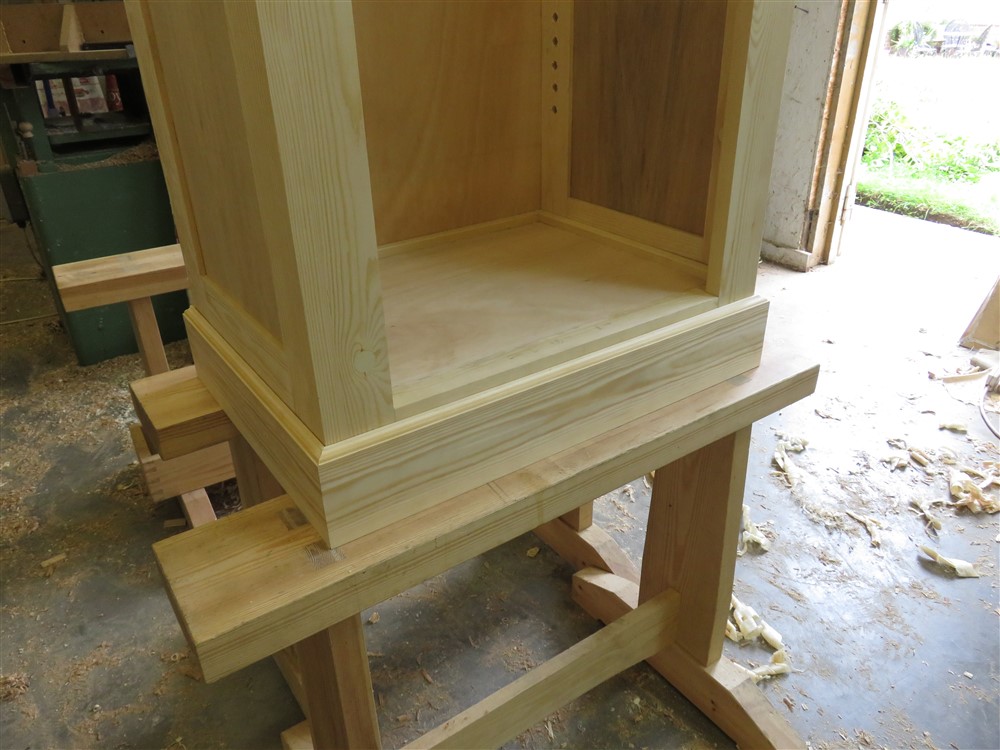
I cut lots of bits of 18mm stock (all sawing is by hand, BTW, as I can't get to my RAS, and it makes a mess anyway):
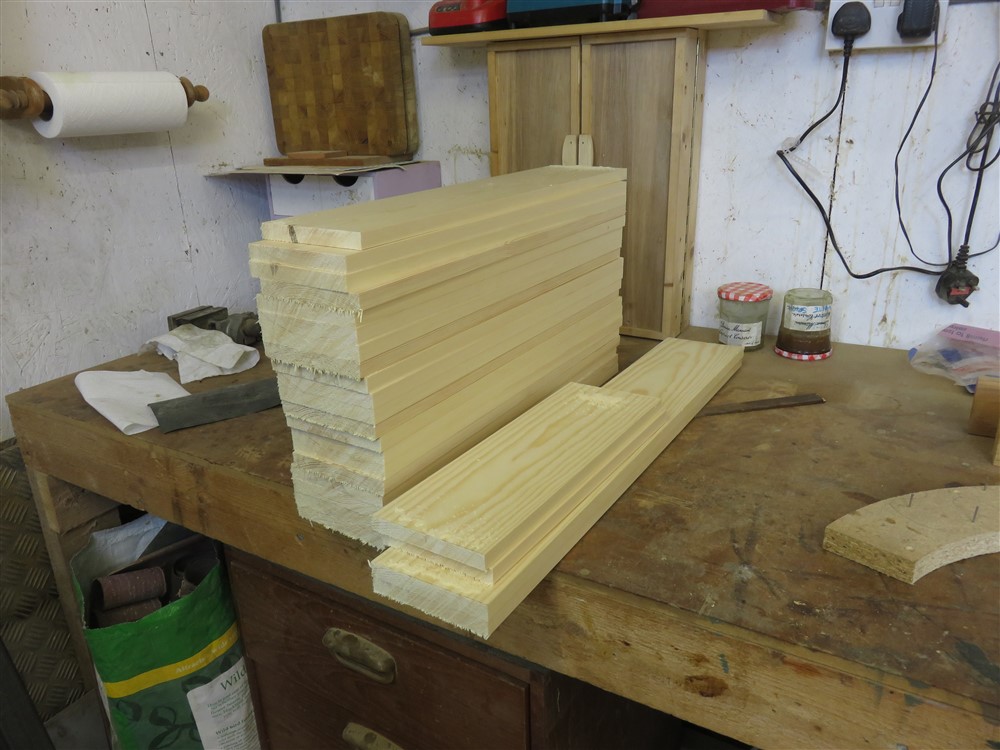
Then glued them together to form some shelves:
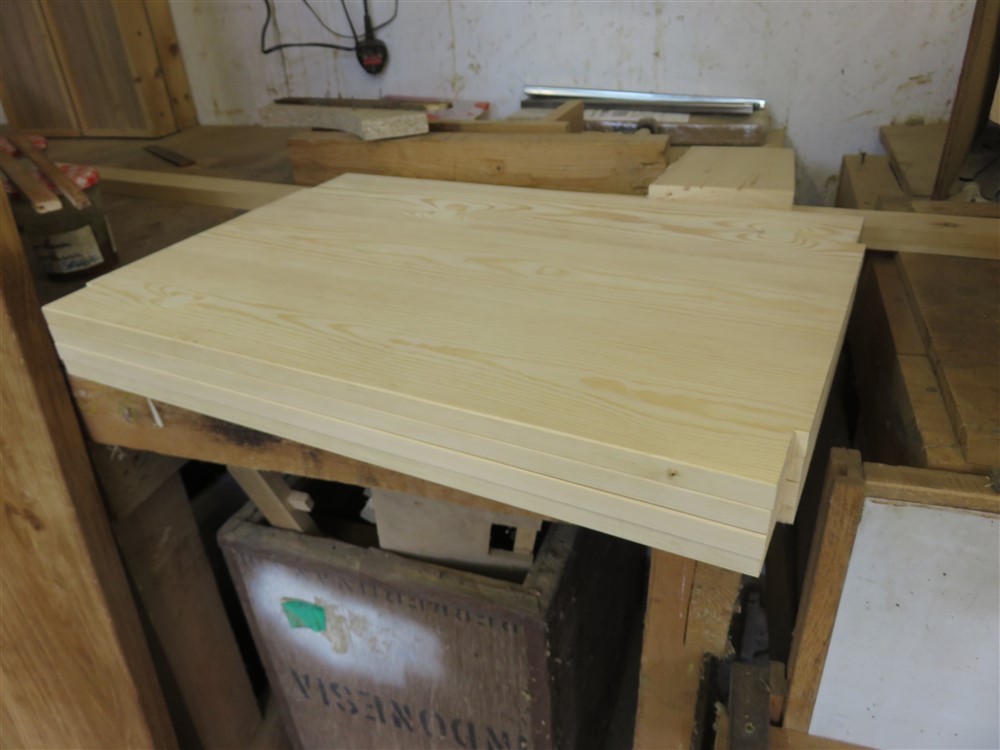
I had drilled lots of holes in the frames before assembly, so now I cut lots of bits of dowel to 30mm lengths to act as shelf supports:
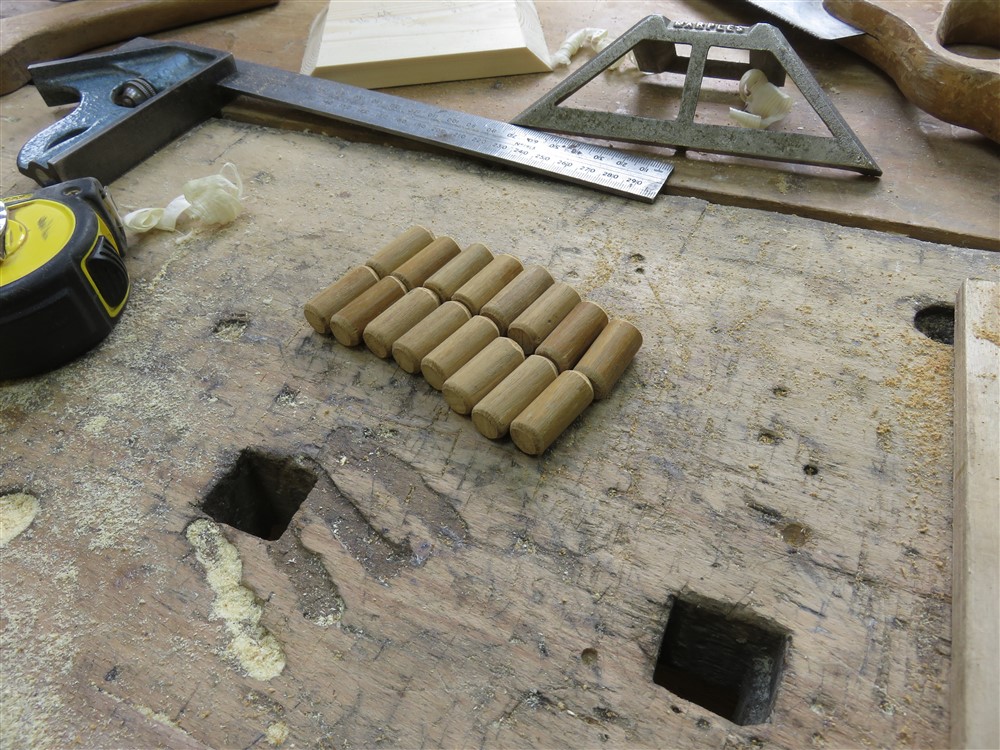
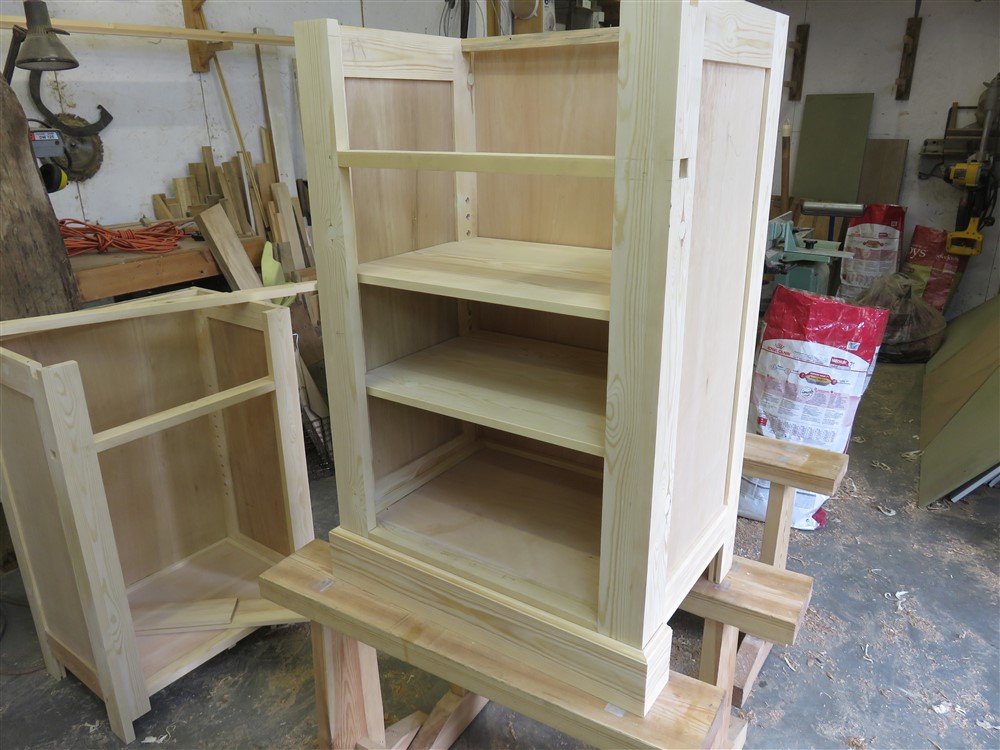
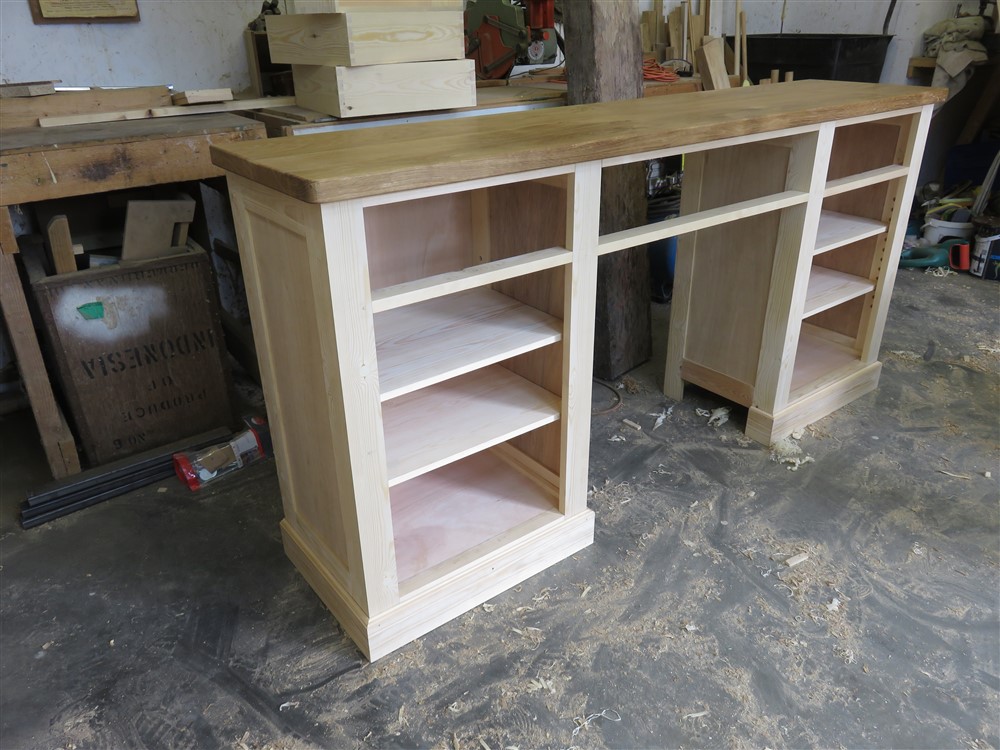
Sometime back in the process I had made some drawer boxes. These will have some fronts planted on, and being a kitchen, they'll have runners:
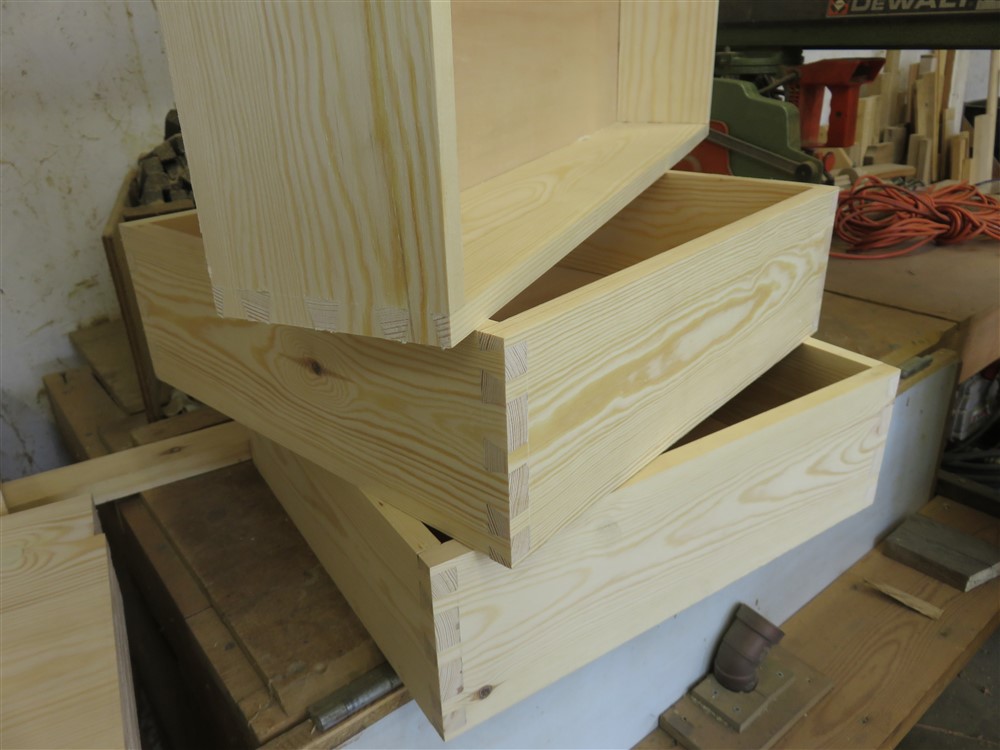
Finally, I cut out some 70 x 20 for the lower doors:
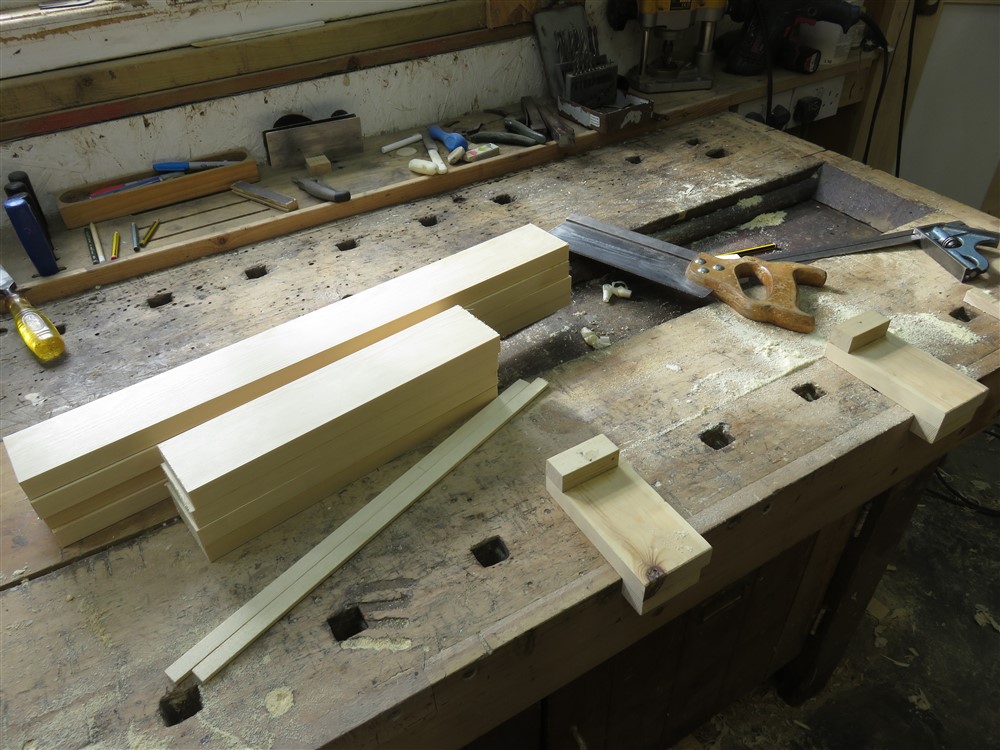
That brings us about up to date. I'll update more regularly now that I've caught up.

You can see that the two outer parts of the upper part of the dresser sit directly on the worktop.
I didn't take many photos to start with as it is just cutting to length, putting in a groove, and making some little tongues. Standard paneling. Here's about the earliest:

There's a little rail at the back to set the panels the right distance apart:

I had some 40mm oak planks, which I ripped to width:

They took a bit of flattening as they were quite twisted, and too wide for my thicknesser. Hand planing wasn't great for my back, but they glued up nicely:

This is my door-holding jig pressed into service to hold the piece whilst I planed the end grain:

So far, it's had a couple of coats of oil/ thinner/ varnish mix, wiped off quickly:


Back to the cabinets. After gluing them up, I inserted a ply floor:



Here are a couple of the joints which will hold the whole thing together:

I cut a moulding on the top of some 95 x 18, and then mitred them to form the skirting:

I cut lots of bits of 18mm stock (all sawing is by hand, BTW, as I can't get to my RAS, and it makes a mess anyway):

Then glued them together to form some shelves:

I had drilled lots of holes in the frames before assembly, so now I cut lots of bits of dowel to 30mm lengths to act as shelf supports:



Sometime back in the process I had made some drawer boxes. These will have some fronts planted on, and being a kitchen, they'll have runners:

Finally, I cut out some 70 x 20 for the lower doors:

That brings us about up to date. I'll update more regularly now that I've caught up.
Last edited:


































