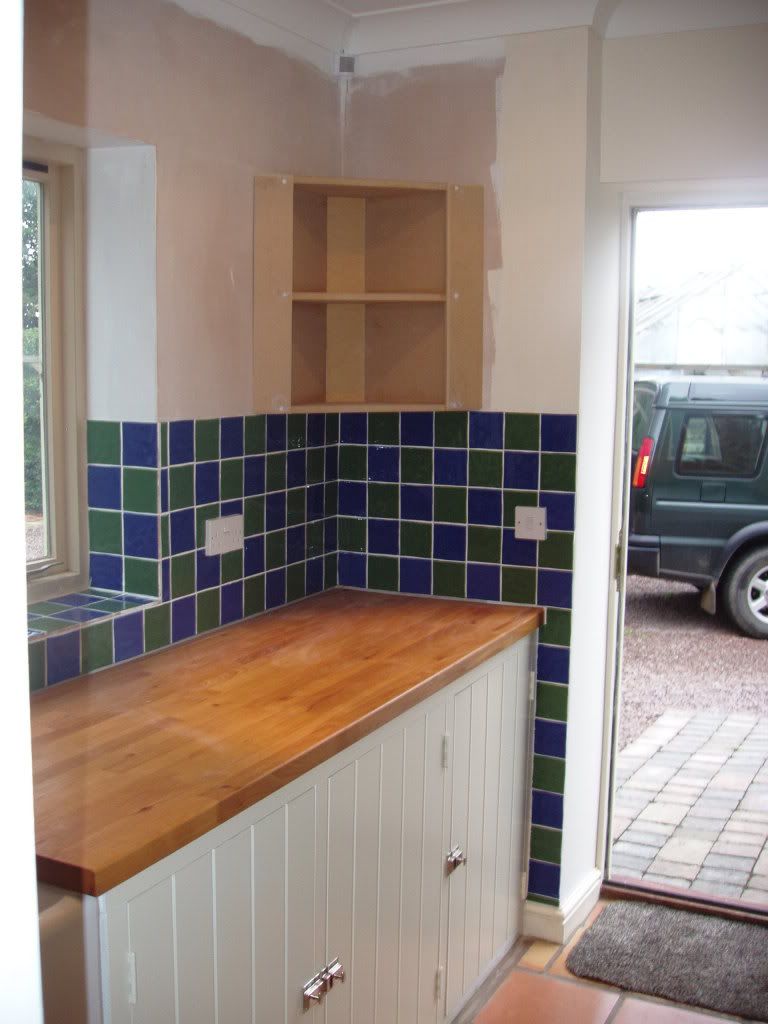maltrout512
Established Member
Have just completed a kitchen in oak for a customer. Here are some photos for you to enjoy or not to look at.
Sink area
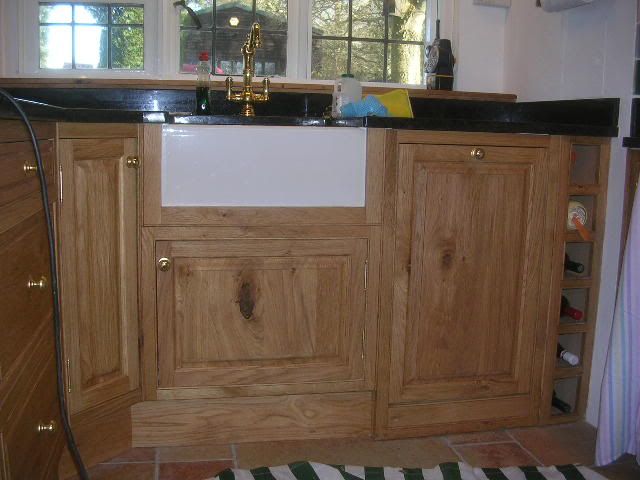
Moving to the left
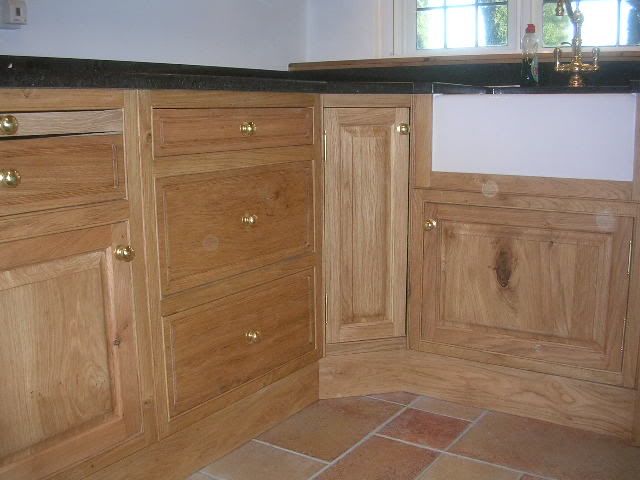
Breakfast bar at top of units
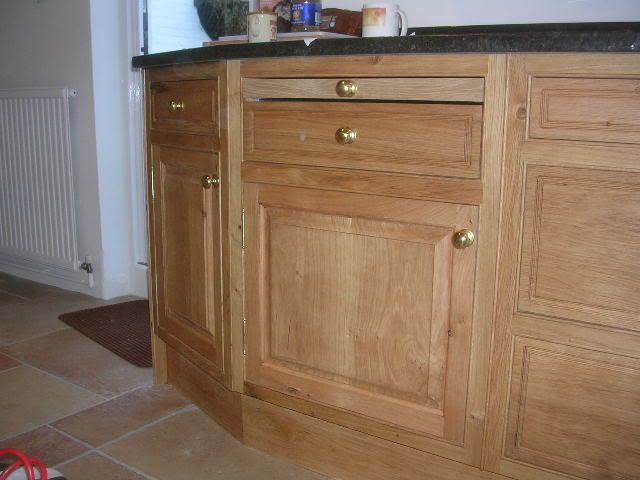
Angle unit at end of run showing draw
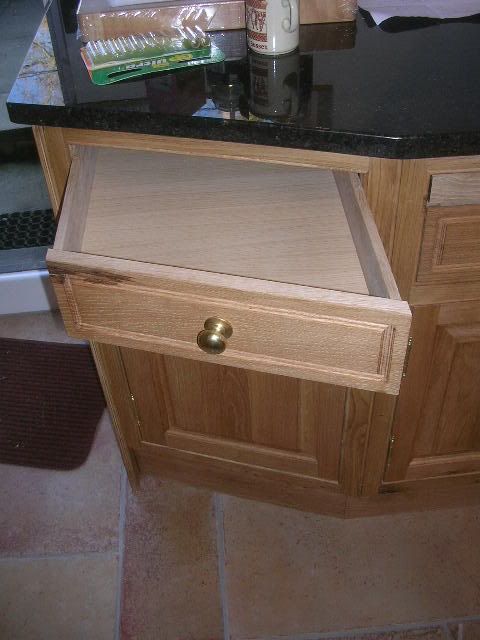
Right of sink with dishwasher to right of sink
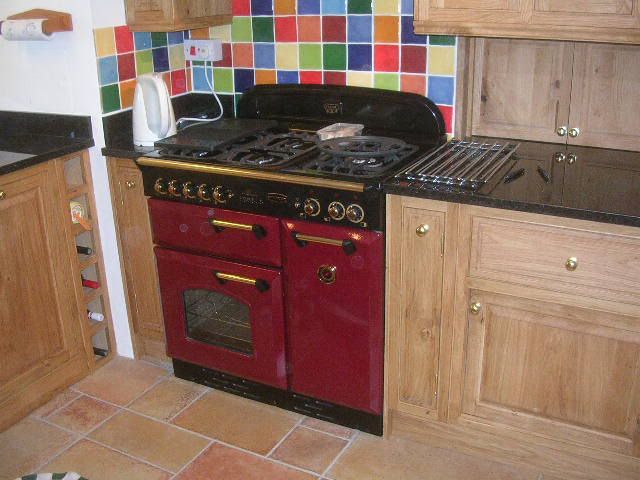
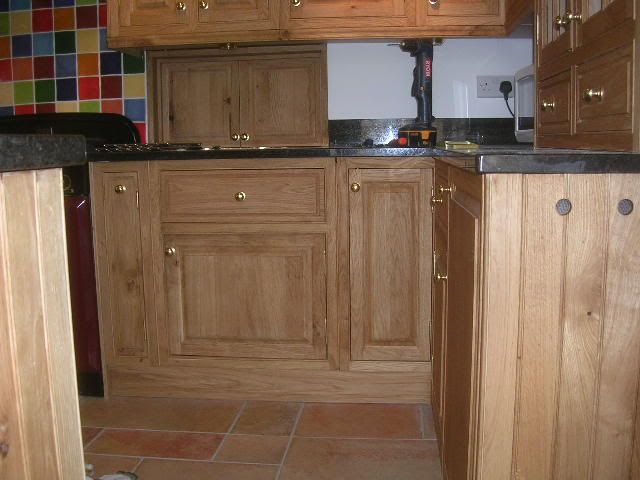
End panel of dresser bottom

Front view with the fridge behind the right hand door
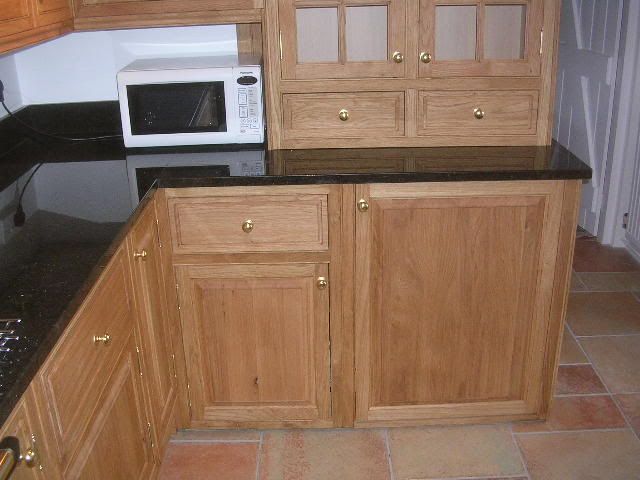
Serving hatch from kitchen
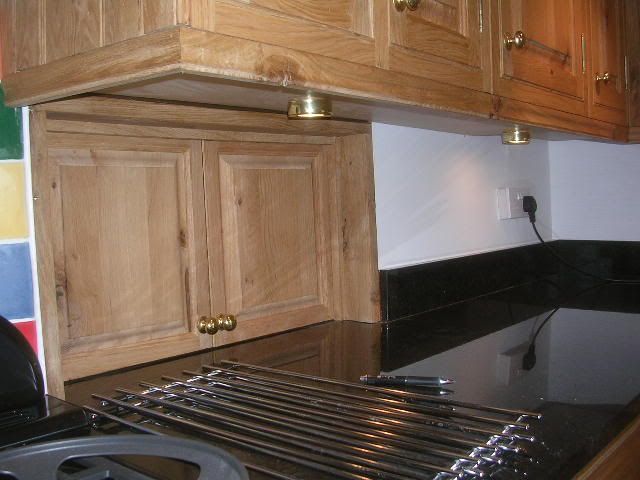
Serving hatch from dinning room.
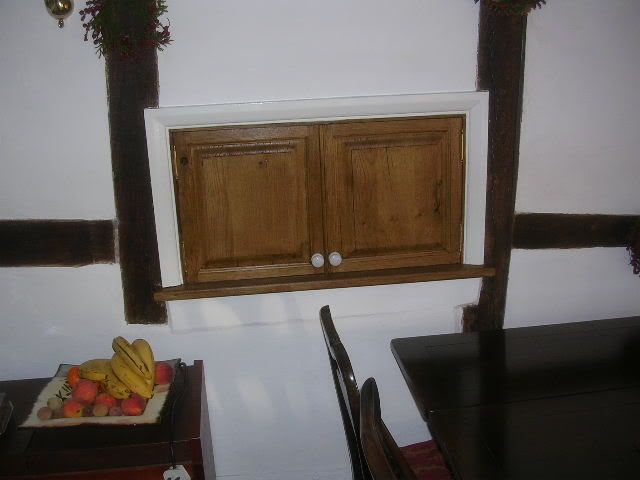
Dresser top
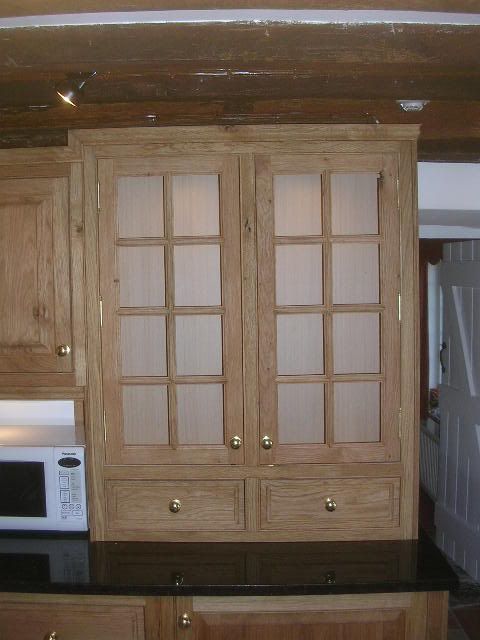
Not forgetting the wine rack
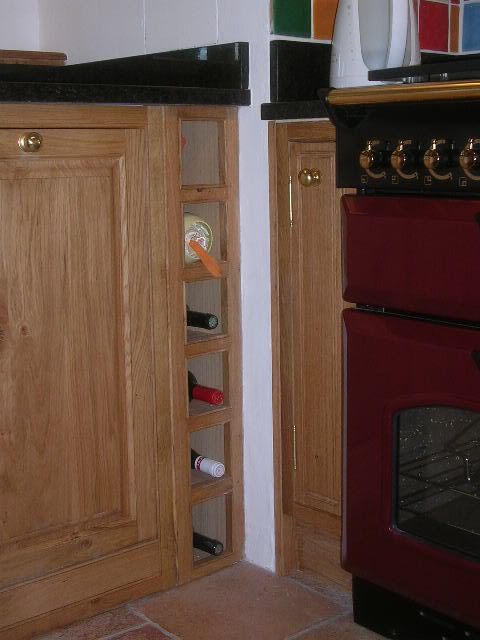
Glazed wall units to the left of sink
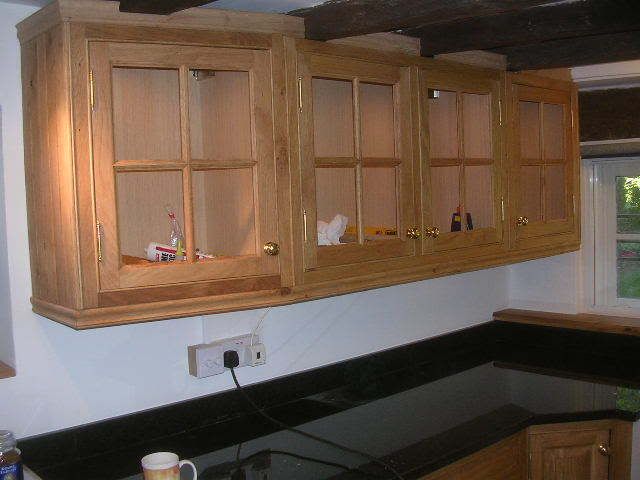
Draw unit with draws shown open, dovetails carried out using the woodrat.
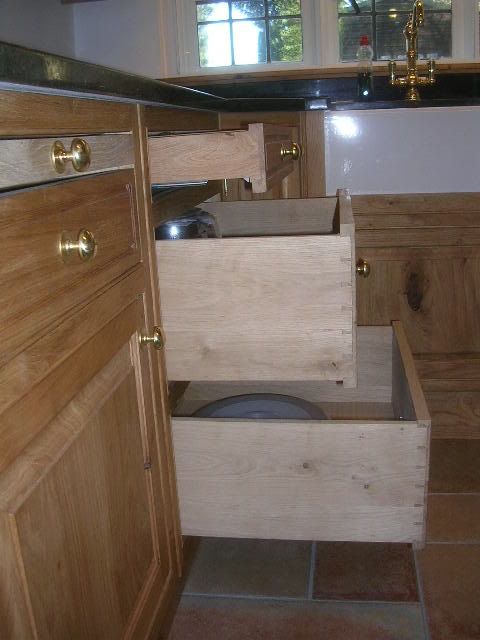
There are some of the photos taken. All the panels and moulding and dovetails I did on the woodrat. Any comments good or bad.
Many thanks
Sink area

Moving to the left

Breakfast bar at top of units

Angle unit at end of run showing draw

Right of sink with dishwasher to right of sink


End panel of dresser bottom

Front view with the fridge behind the right hand door

Serving hatch from kitchen

Serving hatch from dinning room.

Dresser top

Not forgetting the wine rack

Glazed wall units to the left of sink

Draw unit with draws shown open, dovetails carried out using the woodrat.

There are some of the photos taken. All the panels and moulding and dovetails I did on the woodrat. Any comments good or bad.
Many thanks


































