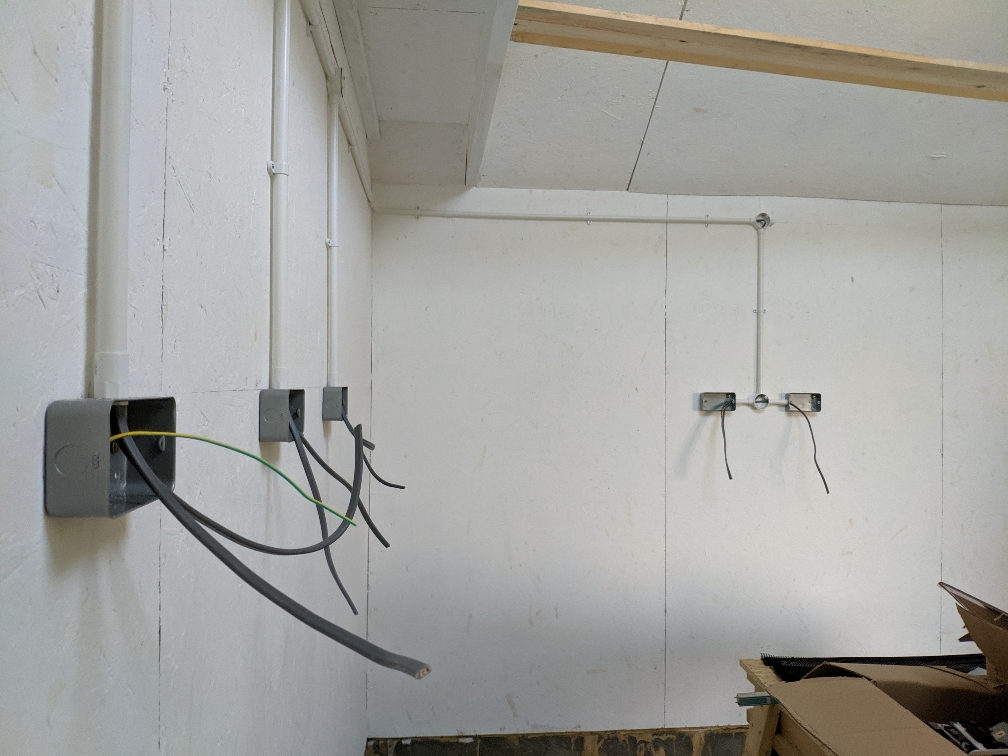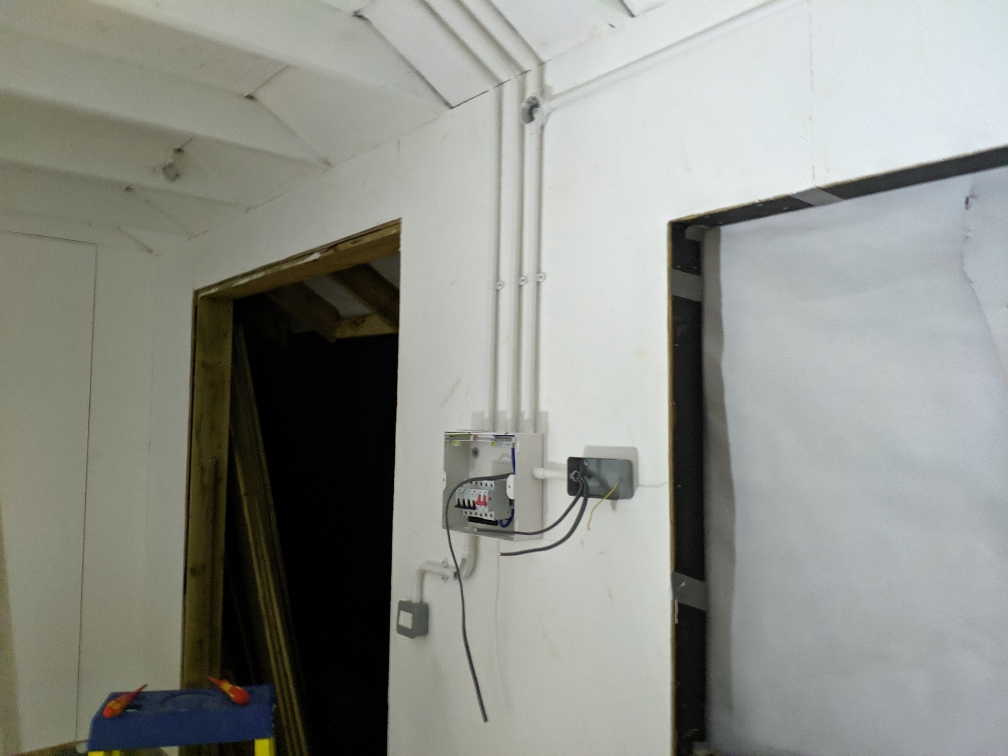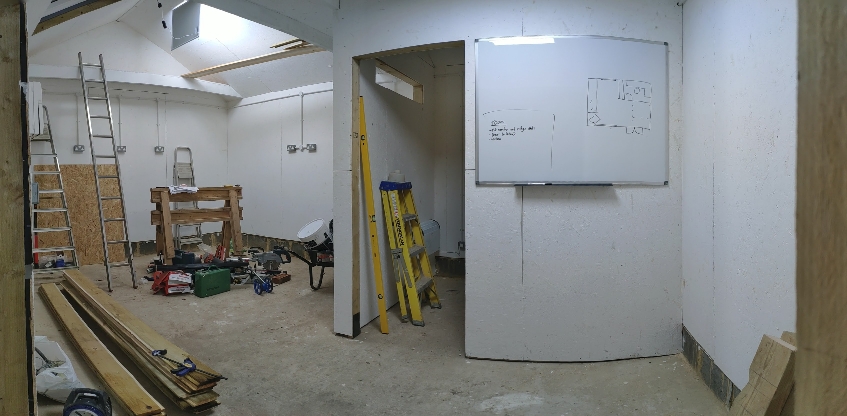You are using an out of date browser. It may not display this or other websites correctly.
You should upgrade or use an alternative browser.
You should upgrade or use an alternative browser.
Dom's workshop build
- Thread starter DomD
- Start date

Help Support UKworkshop.co.uk:
This site may earn a commission from merchant affiliate
links, including eBay, Amazon, and others.
DomD
Established Member
- Joined
- 10 Feb 2019
- Messages
- 171
- Reaction score
- 8
All second fixing finished in the shed, only thing left to do is connect power and ethernet at the house end.
The supply runs next to an cat5e cable in corrugated conduit; both run on the surface along our fence.
Eye level sockets for standing height workbench
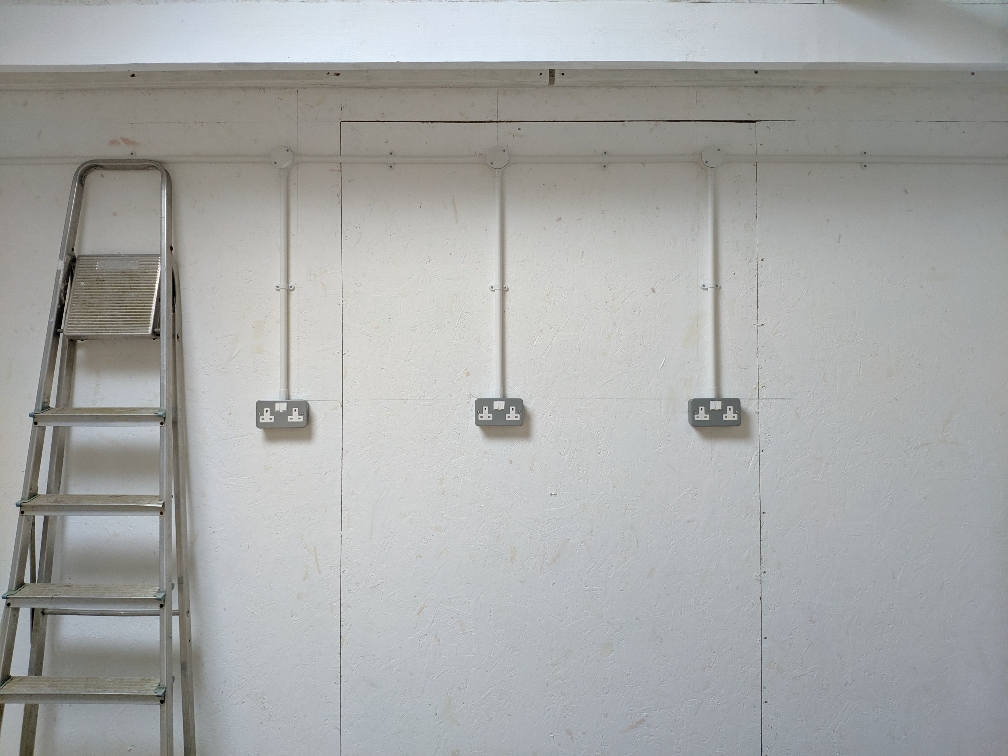
Heater wired in

Low level sockets in electronics/computer room
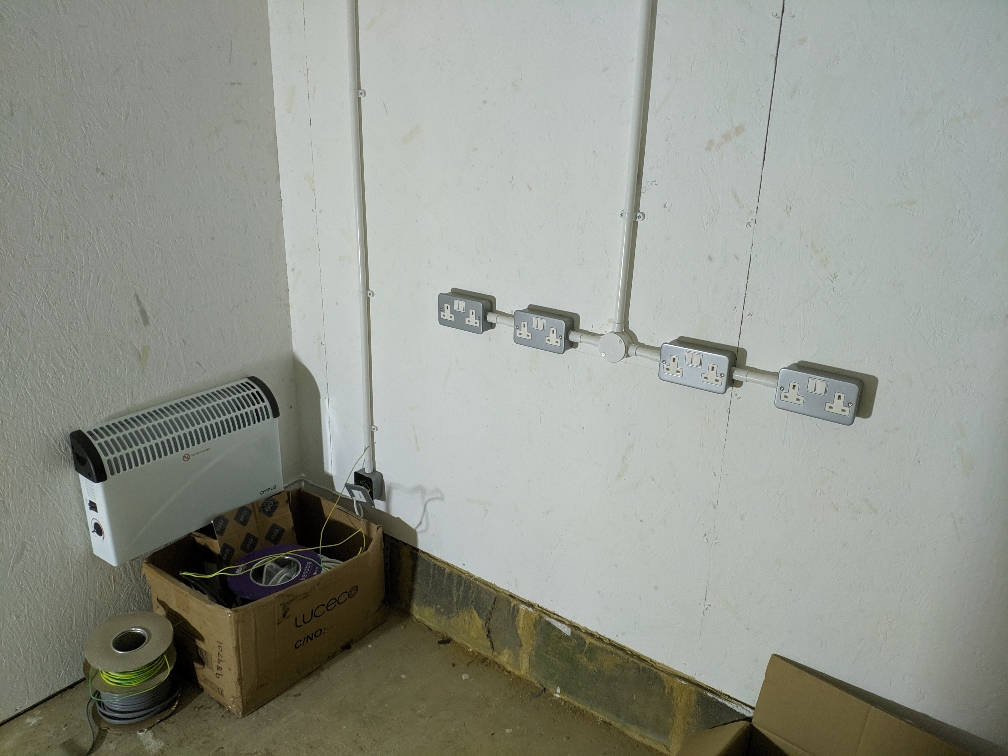
Panel lighting, yet to see if these will be bright enough

The conduit did add a fair amount of time but looks really good in my view; wiring in the 'loft' clipped direct as it's not really visible.
Dom
The supply runs next to an cat5e cable in corrugated conduit; both run on the surface along our fence.
Eye level sockets for standing height workbench

Heater wired in

Low level sockets in electronics/computer room

Panel lighting, yet to see if these will be bright enough

The conduit did add a fair amount of time but looks really good in my view; wiring in the 'loft' clipped direct as it's not really visible.
Dom
That’s looking fantastic Dom, it was only a page ago that it looked like a building site and now it’s a proper workspace.
What are those square lights that you’ve got? I’m thinking about upgrading my lighting so would be interested to hear how you get on with them.
What are those square lights that you’ve got? I’m thinking about upgrading my lighting so would be interested to hear how you get on with them.
flying haggis
Established Member
it might be in the wrong place but you could add a 16A socket or two directly under the consumer unit
DomD
Established Member
- Joined
- 10 Feb 2019
- Messages
- 171
- Reaction score
- 8
BigMonka":3qjlw0d1 said:That’s looking fantastic Dom, it was only a page ago that it looked like a building site and now it’s a proper workspace.
What are those square lights that you’ve got? I’m thinking about upgrading my lighting so would be interested to hear how you get on with them.
Really enjoying using it already, the lights are 60*60cm led panels - usually found in offices I think but work great.
flying haggis":3qjlw0d1 said:it might be in the wrong place but you could add a 16A socket or two directly under the consumer unit
Yes if I needed to that wouldn't be too much work.
Dom

£10.10
£15.48
Portwest Browguard with Clear Visor, Size: One Size, Colour: Clear, PW91CLR
Amazon.co.uk

£9.99 (£1.00 / count)
£14.45 (£1.44 / count)
JSP M632 FFP3moulded Disposable Dustmask (Box of 10) One Size suitable for Construction, DIY, Industrial, Sanding, dust protection 99 Percent particle filtration Conforms and Complies to EN 149
Amazon.co.uk

£24.99
Facemoon Reusable Masks,Safety Masks,Dual Filter Masks, Paint, Dust, Epoxy Resin, Construction, Welding, Sanding, Woodworking, Chemical Reusable Gas Masks
ShenZHEN CIRY MINGYANG LITIAN ELECTRONIC ECOMMERCE

£49.91
£58.33
Mefape Mortise and Tenon Jig Tools for Woodworking Routers, Tenon Cutter, Manual Mortising Machine, Invisible Slotting Machine Jig Stand, 3-Axis Guide Rail for Adjust Trimming Length and Width
wangshijuntianjinhongyuegongyipin

£16.99
£19.99
Respirator Mask,Safety Dust Face Cover,Dust Face Cover Paint Face Cover,Gas Mask With Filter,For Paint,Dust And Formaldehyde,Sanding,Polishing,Spraying And Other Work
ShenZHEN CIRY MINGYANG LITIAN ELECTRONIC ECOMMERCE

£10.19 (£0.39 / count)
£11.99 (£0.46 / count)
Nicpro Carpenter Pencil with Sharpener, Mechanical Carpenter Pencils Set with 26 Refills, Case, Deep Hole Marker Construction Pencils Heavy Duty Woodworking Pencils for Architect (Black, Red)
NicproShop EU

£15.99 (£1.60 / count)
£27.44 (£2.74 / count)
3M 8822 Disposable-fine dust mask FFP2 (10-pack)
Amazon.co.uk

£34.99 (£3.50 / count)
£39.99 (£4.00 / count)
VonHaus Chisel Set - 10pcs Woodworking Tools Set - Wood Carving Tools, Wood Chisel Sets with Sharpening Stone, Honing Guide and Storage Case
VonHaus UK

£199.00
£360.17
Trend Portable Benchtop Router Table with Robust Construction for Workshop & Site Use, 240V, CRT/MK3
Amazon.co.uk
DomD
Established Member
- Joined
- 10 Feb 2019
- Messages
- 171
- Reaction score
- 8
One issue I have found is some mould growth distributed across the walls and roof.
I hope this is just due to the fact I have not managed to get the door and window in yet leading to some condensation paired with the recently applied water based paint but thought I would mention anyway.
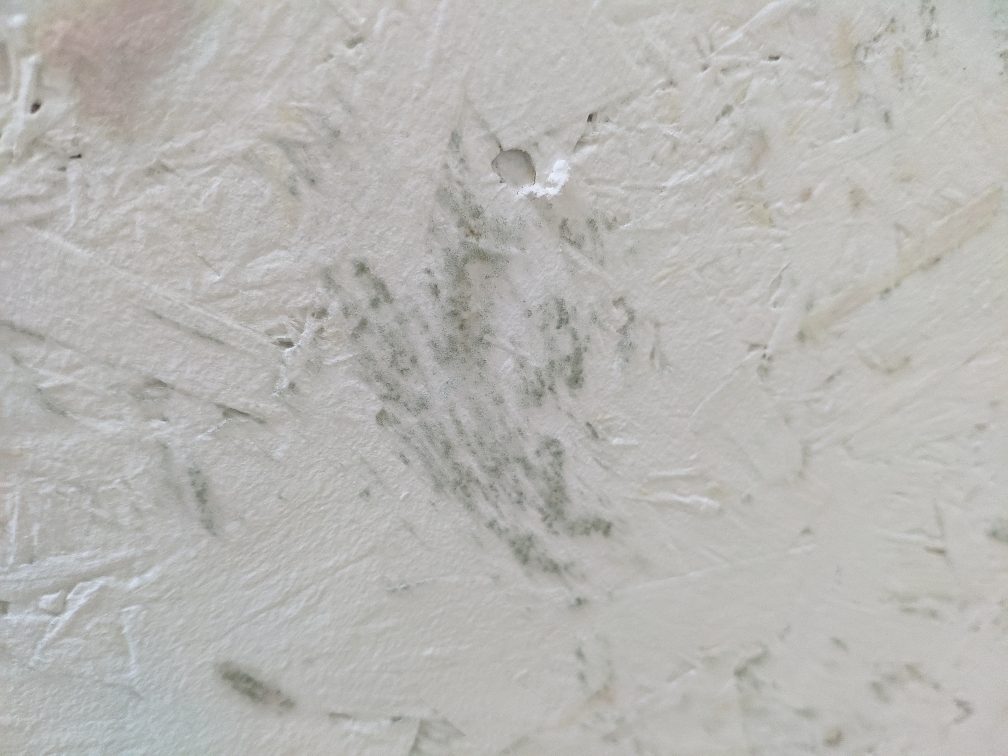
Any ideas of the best way to deal with it? Should I be removing it or just leaving it as is? I have seen some products that claim to help keep it from growing and also anti mould paints, but unsure if this is necessary.
Dom
I hope this is just due to the fact I have not managed to get the door and window in yet leading to some condensation paired with the recently applied water based paint but thought I would mention anyway.

Any ideas of the best way to deal with it? Should I be removing it or just leaving it as is? I have seen some products that claim to help keep it from growing and also anti mould paints, but unsure if this is necessary.
Dom
DomD
Established Member
- Joined
- 10 Feb 2019
- Messages
- 171
- Reaction score
- 8
Almost sealed so mould should become less of a problem once that's done.
I installed the window frame tonight:
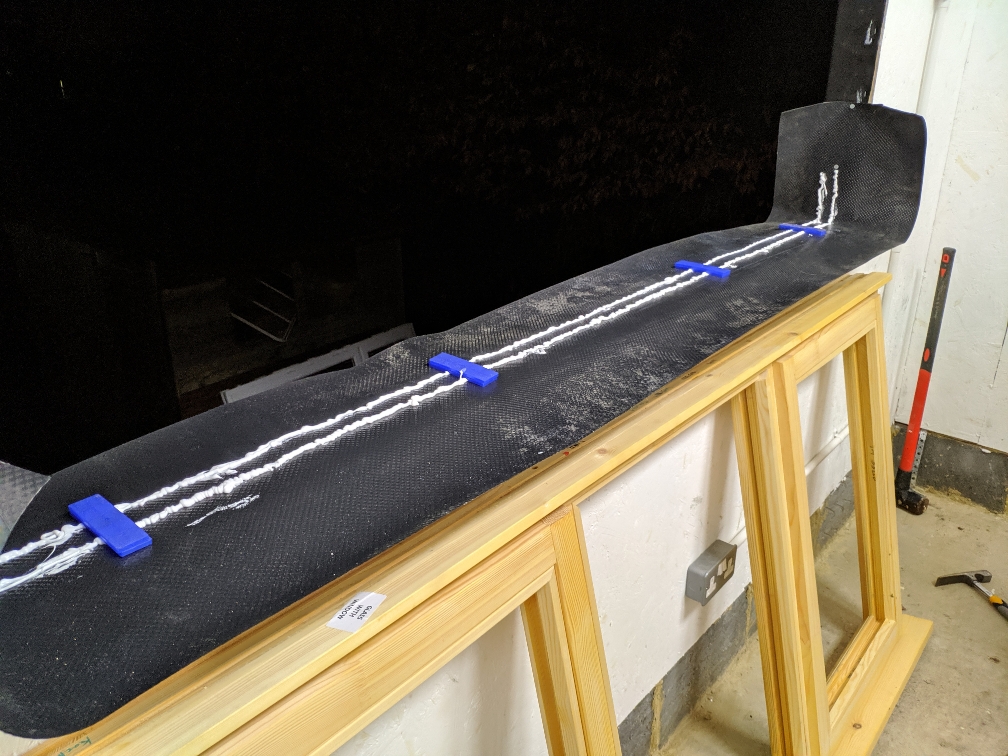
As you can see I did put a dpc down. Not sure if needed but I figured it shouldn't hurt.
Then I put a bed of silicone and added the window on top - later realised I probably shouldn't have added silicone at this point, instead should have filled the cavity with expanding foam and then added a final silicone seal.
Screwed in:
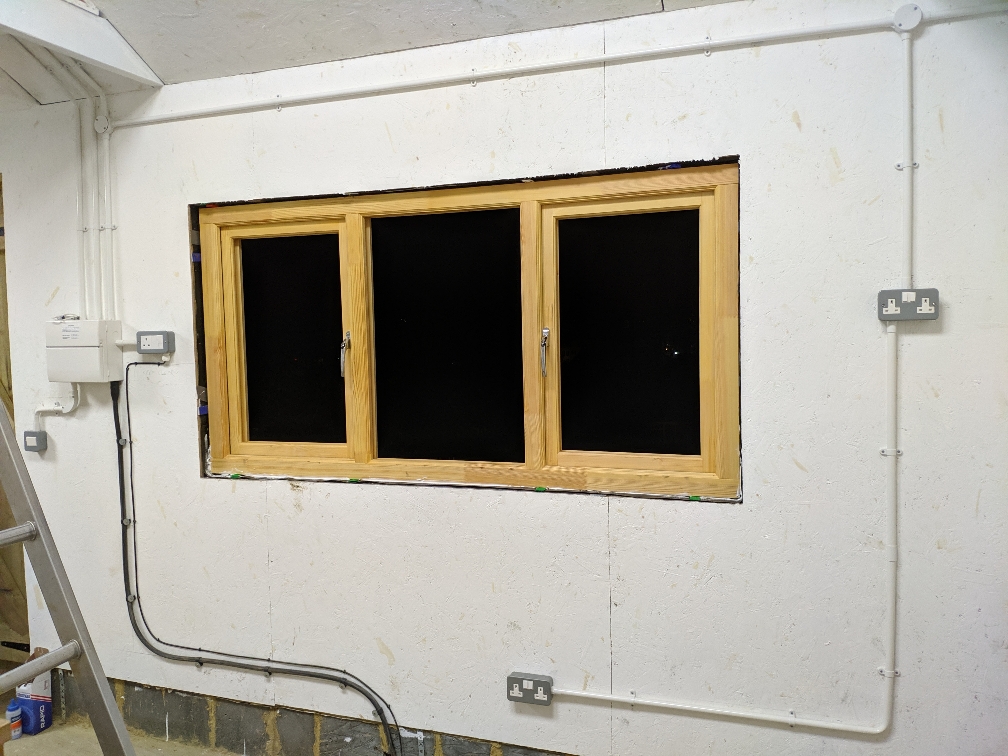
If there is anything I've obviously done wrong let me know so I can fix it before I put the panes in!
Dom
I installed the window frame tonight:

As you can see I did put a dpc down. Not sure if needed but I figured it shouldn't hurt.
Then I put a bed of silicone and added the window on top - later realised I probably shouldn't have added silicone at this point, instead should have filled the cavity with expanding foam and then added a final silicone seal.
Screwed in:

If there is anything I've obviously done wrong let me know so I can fix it before I put the panes in!
Dom
Hi Dom,
A very nice build project. I came to this board when I googled 'building workshop' for ideas... wow did I land at the right place
I'm hoping / planning on finishing my single car garage in the spring / summer so will linger on the boards whilst I learn the correct approach.
Thanks for sharing, there are many of us 'hanging around' on these boards learning from kind folk who share their experiences.
Cheers
Brian
A very nice build project. I came to this board when I googled 'building workshop' for ideas... wow did I land at the right place
I'm hoping / planning on finishing my single car garage in the spring / summer so will linger on the boards whilst I learn the correct approach.
Thanks for sharing, there are many of us 'hanging around' on these boards learning from kind folk who share their experiences.
Cheers
Brian
flying haggis
Established Member
excuse me asking, but what is the thin cable that comes from the socket to the right of the c/u for
DomD
Established Member
- Joined
- 10 Feb 2019
- Messages
- 171
- Reaction score
- 8
Glad to hear it's useful, make sure to look at Mike's drawings and build for the specifics.Brian H":3kpkebjw said:Hi Dom,
A very nice build project. I came to this board when I googled 'building workshop' for ideas... wow did I land at the right place
I'm hoping / planning on finishing my single car garage in the spring / summer so will linger on the boards whilst I learn the correct approach.
Thanks for sharing, there are many of us 'hanging around' on these boards learning from kind folk who share their experiences.
Cheers
Brian
flying haggis":3kpkebjw said:excuse me asking, but what is the thin cable that comes from the socket to the right of the c/u for
The black one is an ethernet cable - there will eventually be a shelf infront of it for a router.
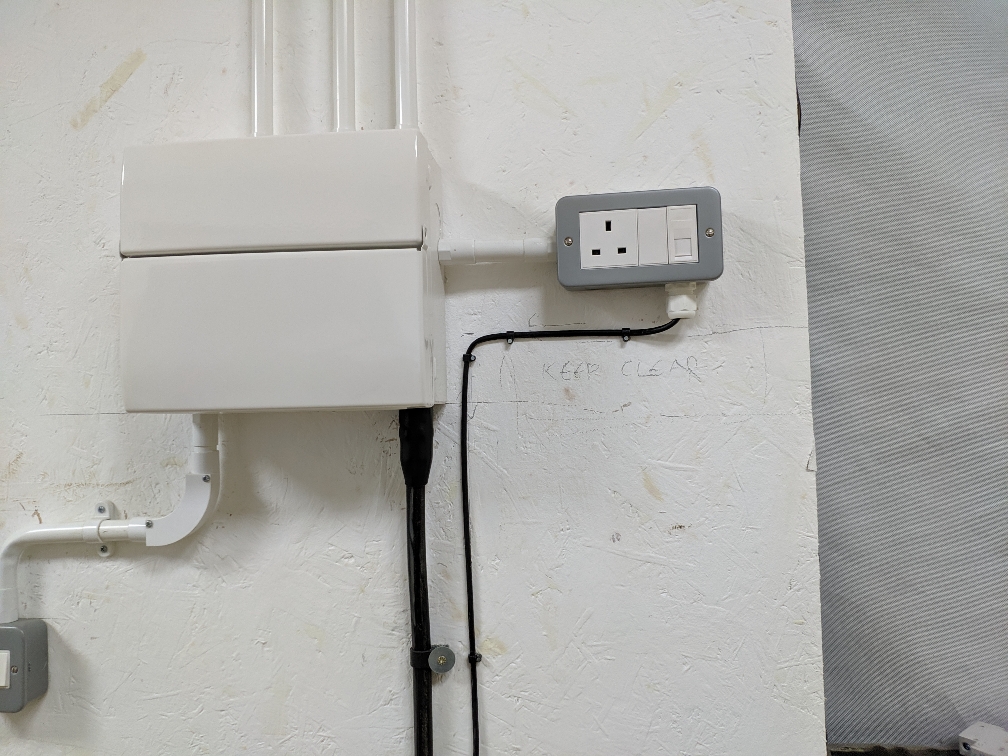
Dom
DBT85
Established Member
Dom, it's been just over a year since your adventure started and its a great thread to go through and get info and tips for doing my own.
Can I ask how you feel about the onduline roof and also what provision if any you've made for the rain water?
Also the most important question, how have you fared in terms of budget? Is there any chance you have a breakdown of costs?
Can I ask how you feel about the onduline roof and also what provision if any you've made for the rain water?
Also the most important question, how have you fared in terms of budget? Is there any chance you have a breakdown of costs?
DomD
Established Member
- Joined
- 10 Feb 2019
- Messages
- 171
- Reaction score
- 8
DBT85":3ecpnwfs said:Dom, it's been just over a year since your adventure started and its a great thread to go through and get info and tips for doing my own.
Can I ask how you feel about the onduline roof and also what provision if any you've made for the rain water?
Also the most important question, how have you fared in terms of budget? Is there any chance you have a breakdown of costs?
Sorry for the delay in response - didn't get a notification for some reason.
The onduline has been great so far - it blends in well with the surrounding trees and its ease of install made it worth it for me.
Regarding budget I haven't been keeping too close track - the key major costs were electrics (though you could save on this if you wired the sockets - I got an electrician to do everything) and the concrete base (which I had to get pumped). Also mistakes etc and buying too much have contributed to cost.
Dom
DomD
Established Member
- Joined
- 10 Feb 2019
- Messages
- 171
- Reaction score
- 8
Slow progress but I made a few doors (shiplap fixed at one side for expansion/contraction).

I then moved on to dealing with the mould mentioned above - I left it for a while with the building unsealed so it did get a bit worse but after sealing and drying for a while it just wiped off.
I then replaced the other pvc window and glazed both windows.
Frame in:

Sealed unit with bitumen strips applied:
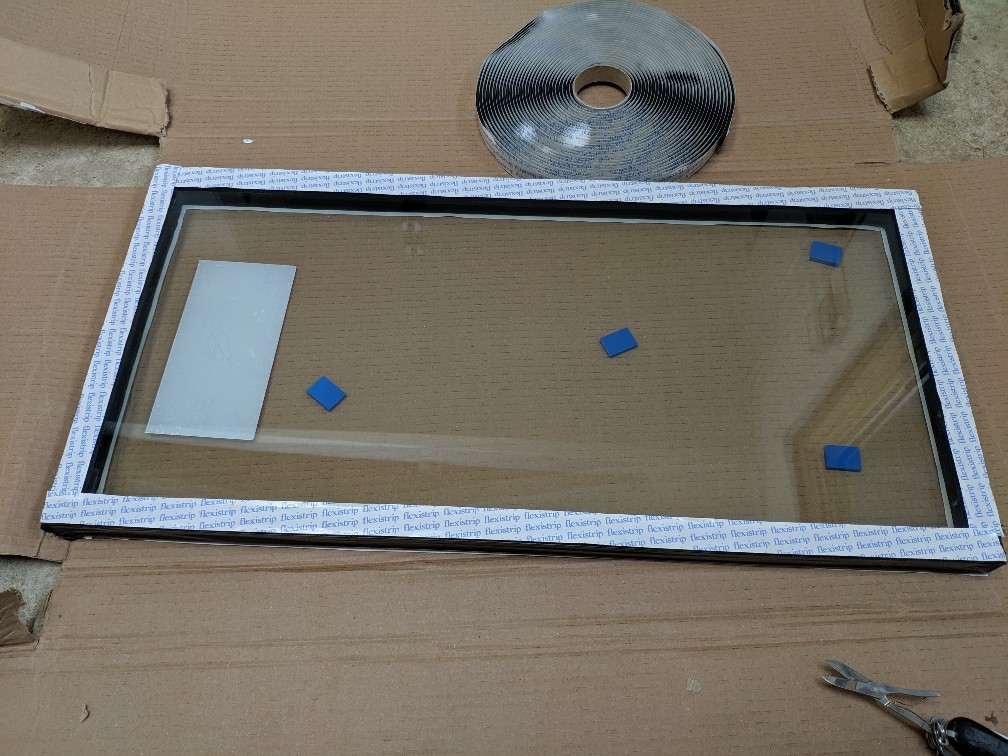
Toe and heeled in then fully bedded in flexible silicone:
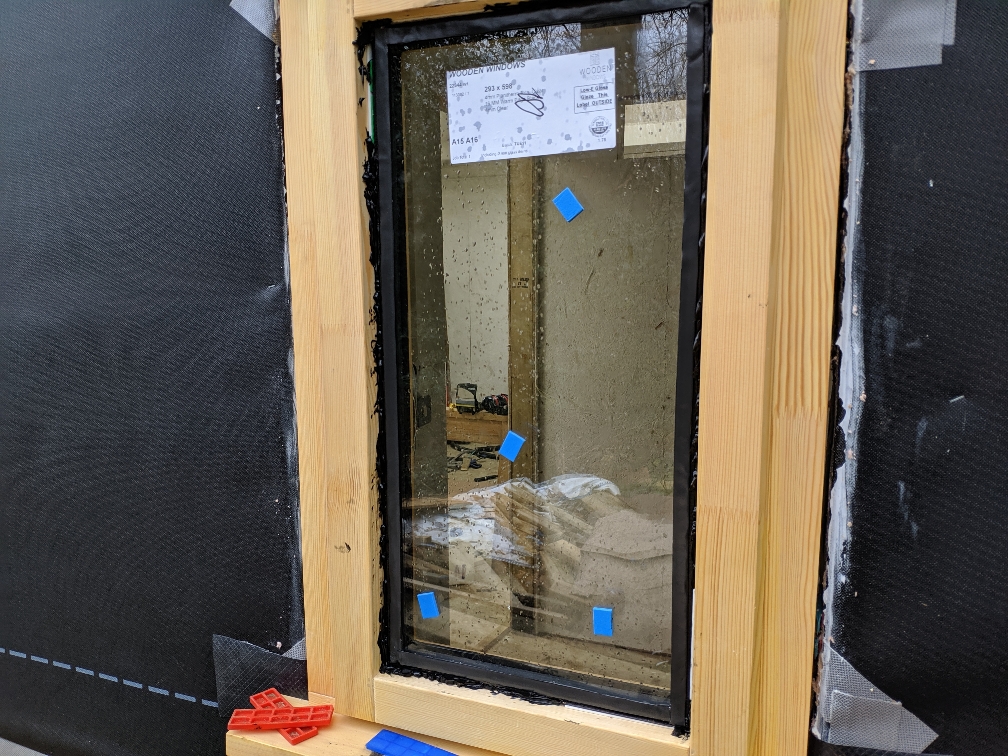
And beading nailed in (I'll need to sand off the silicone stains, it will be painted over anyway):
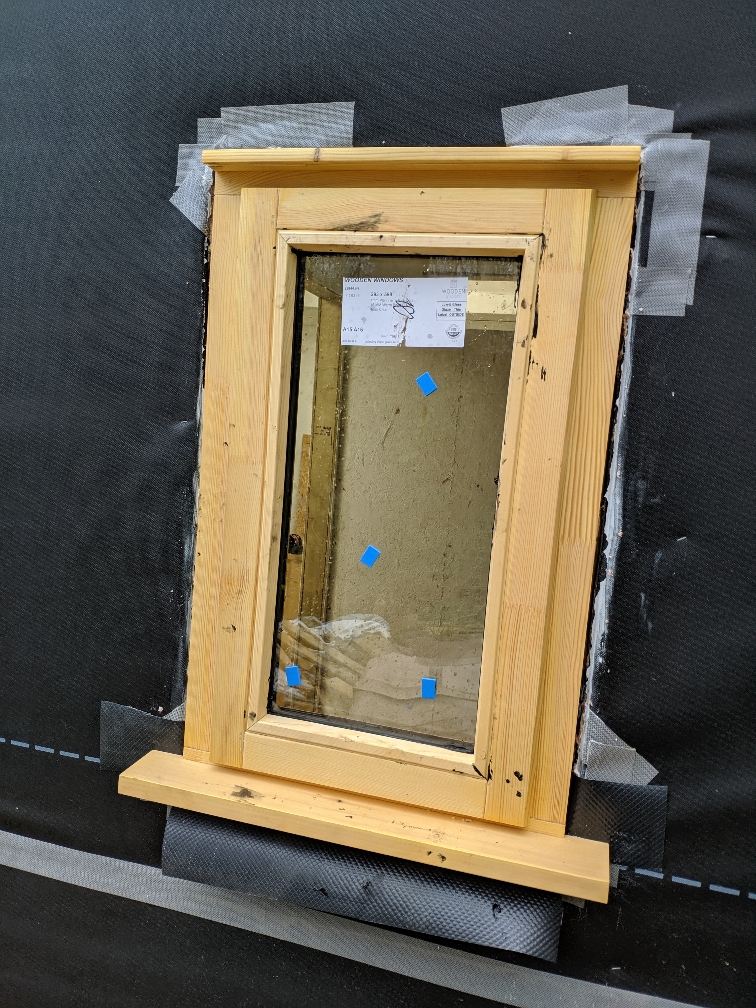
And then the main window:
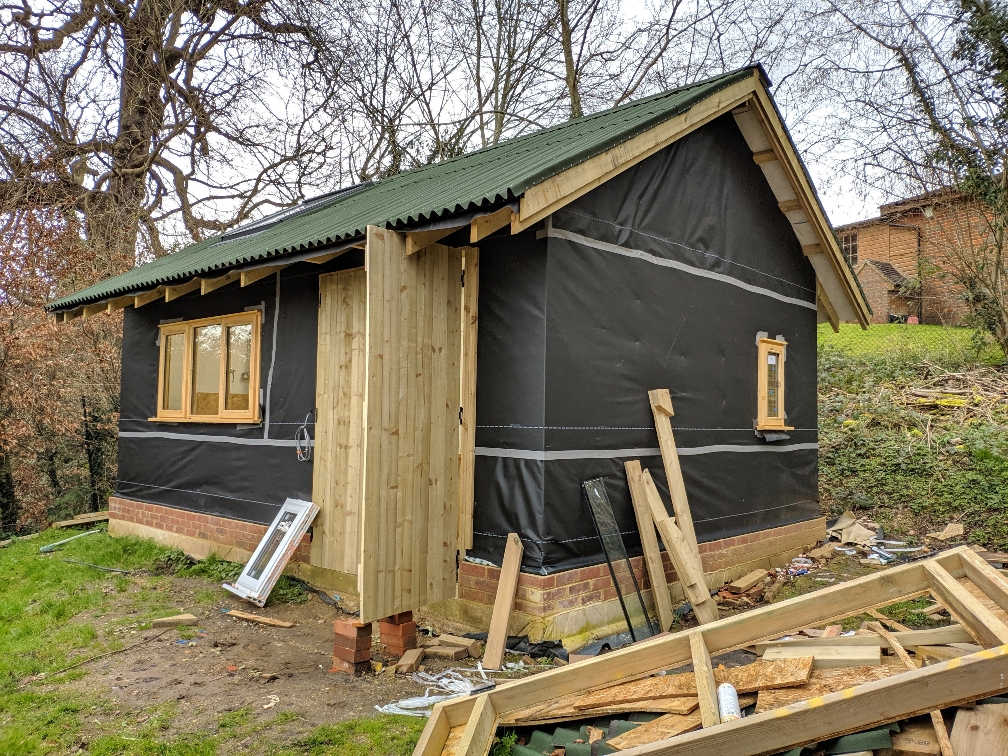
Very happy with the change in windows - will make the end product when cladding is on look much better in my view.
I'm currently going round installing combs under the onduline and then it will probably be summer before cladding!
Dom

I then moved on to dealing with the mould mentioned above - I left it for a while with the building unsealed so it did get a bit worse but after sealing and drying for a while it just wiped off.
I then replaced the other pvc window and glazed both windows.
Frame in:

Sealed unit with bitumen strips applied:

Toe and heeled in then fully bedded in flexible silicone:

And beading nailed in (I'll need to sand off the silicone stains, it will be painted over anyway):

And then the main window:

Very happy with the change in windows - will make the end product when cladding is on look much better in my view.
I'm currently going round installing combs under the onduline and then it will probably be summer before cladding!
Dom
DomD
Established Member
- Joined
- 10 Feb 2019
- Messages
- 171
- Reaction score
- 8
As I am working from home, I anticipate having a little more time on this so am looking to get the stuff for the cladding early next week.
I intend to use 150mm featheredge board for the cladding. These will sit on 25*50 counterbattens at 400mm intervals. The boards will be nailed in as reccomended here with 63mm galvanised ring shank nails.
The featheredge I will use is 15mm at its thickest down to 5mm at its thin end. Is there an optimum angle for these or should I just base the angle off the overlap (I intend to use a 40mm overlap)? Am I correct in thinking the bottom board will have to have a greater angle so the edge of the featheredge overhangs?
I also realise I will need to make some wedges similar to those Mike used for the bottom boards - I am unsure how to do this as I have no bandsaw. I will be routing the cove into the bottom board
I will install insect mesh at the bottom of the ventilated void as Mike has done in his build.
For the cladding termination at the eaves I am still not sure what the best way to add the insect mesh is. Ideally this would also cover the currently exposed roof membrane atop the rafter tails.
For the corners I intend to use this detail:
https://www.vastern.co.uk/wp-content/uploads/2014/07/Advice-cladding_Solid-block-corner-300x300.jpg
For windows/doors are there any reference details? I assume water needs to be able to run out over windows? Currently I plan to use 22mm*45mm around the windows nailed into an adjacent batten.
Finally for painting: I believe I need to leave the treated cladding up for sixth months before painting so I will check back then! I plan to use semi-transparent bedec. As far as exposed rafter tails/bargeboards go - should these be treated in some way?
Many thanks, Dominic
I intend to use 150mm featheredge board for the cladding. These will sit on 25*50 counterbattens at 400mm intervals. The boards will be nailed in as reccomended here with 63mm galvanised ring shank nails.
The featheredge I will use is 15mm at its thickest down to 5mm at its thin end. Is there an optimum angle for these or should I just base the angle off the overlap (I intend to use a 40mm overlap)? Am I correct in thinking the bottom board will have to have a greater angle so the edge of the featheredge overhangs?
I also realise I will need to make some wedges similar to those Mike used for the bottom boards - I am unsure how to do this as I have no bandsaw. I will be routing the cove into the bottom board
I will install insect mesh at the bottom of the ventilated void as Mike has done in his build.
For the cladding termination at the eaves I am still not sure what the best way to add the insect mesh is. Ideally this would also cover the currently exposed roof membrane atop the rafter tails.
For the corners I intend to use this detail:
https://www.vastern.co.uk/wp-content/uploads/2014/07/Advice-cladding_Solid-block-corner-300x300.jpg
For windows/doors are there any reference details? I assume water needs to be able to run out over windows? Currently I plan to use 22mm*45mm around the windows nailed into an adjacent batten.
Finally for painting: I believe I need to leave the treated cladding up for sixth months before painting so I will check back then! I plan to use semi-transparent bedec. As far as exposed rafter tails/bargeboards go - should these be treated in some way?
Many thanks, Dominic
DomD
Established Member
- Joined
- 10 Feb 2019
- Messages
- 171
- Reaction score
- 8
Unfortunately I didn't manage to get the cladding before the supply chain had shut down so I have been focusing on other things.
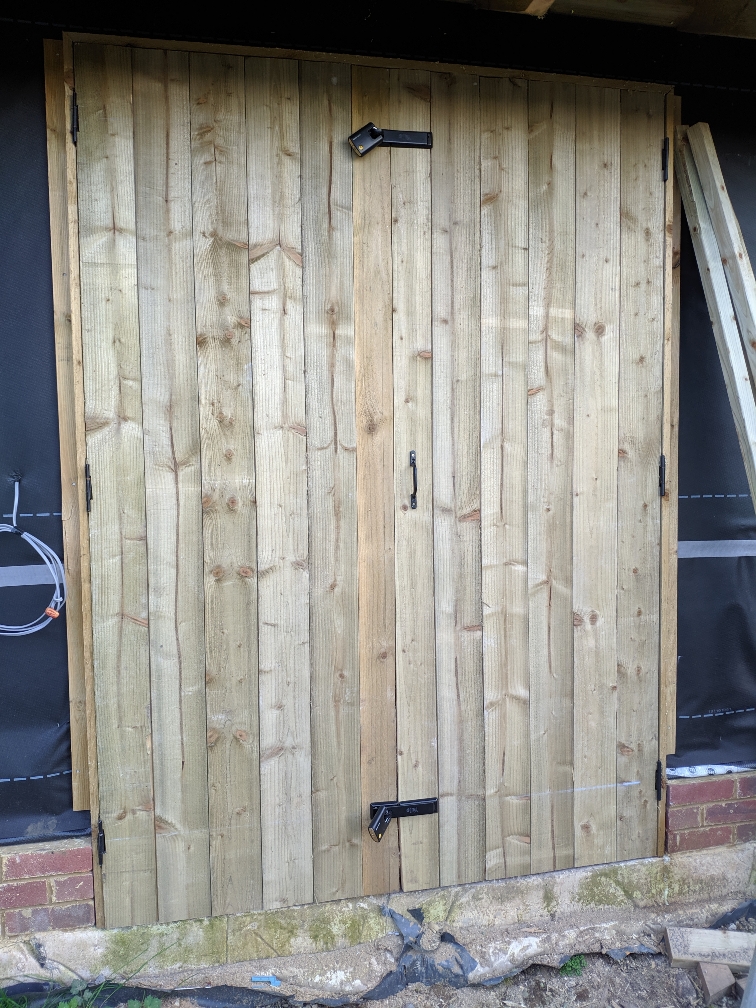
Added some hasps and staples on the doors. The left door bolts into a hole in the wooden frame slab. Both hasps and staples screw into the ledges behind.
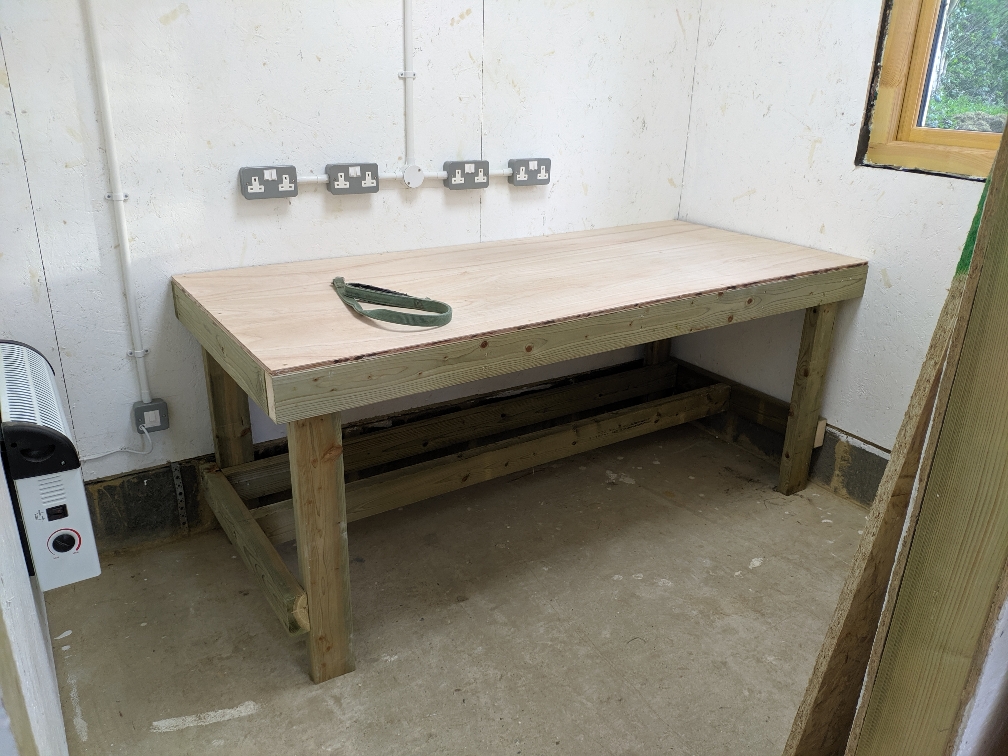
I then built a small workbench with 4x2s and 11mm plywood. This is in the 'electronics' room so is more of a desk than a bench. I have ordered twinslot for shelving test equipment.
I then added some trim around the windows on the inside. These are made of spare battens rounded over and with a cove on the inside so small protrusions don't mean it can't line up flush. I plan to bed these in with silicone and nail them into place.
Before:
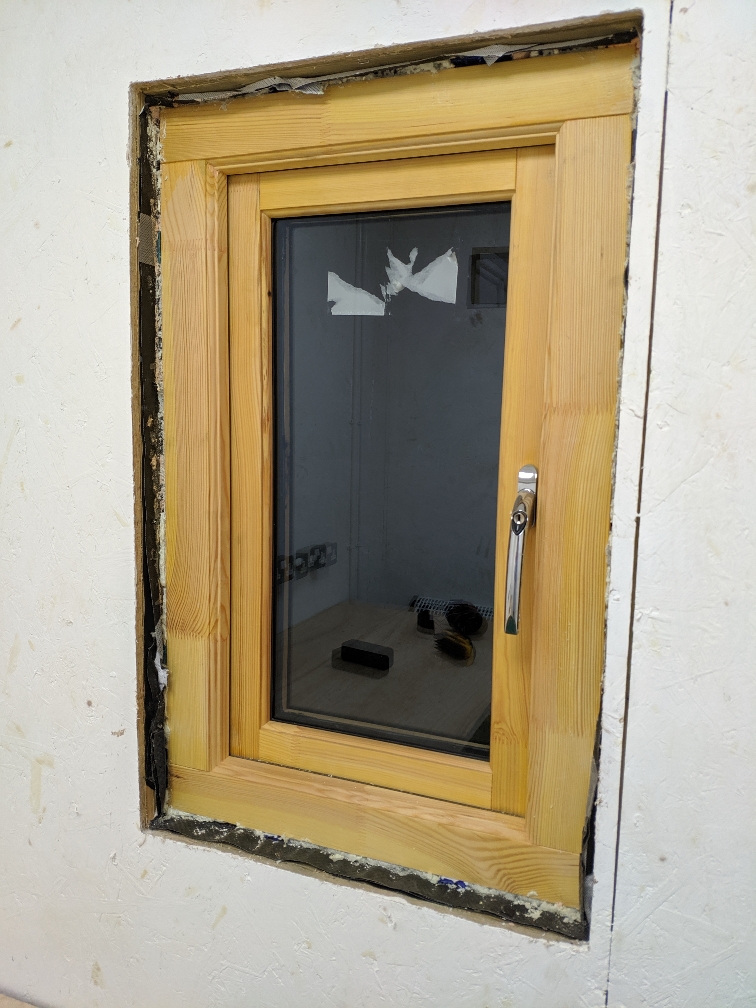
After:

I've also been adding the combs around the roof which I have left far too long!
I've got a pine door on order which I should hang in the next few weeks.
Dom

Added some hasps and staples on the doors. The left door bolts into a hole in the wooden frame slab. Both hasps and staples screw into the ledges behind.

I then built a small workbench with 4x2s and 11mm plywood. This is in the 'electronics' room so is more of a desk than a bench. I have ordered twinslot for shelving test equipment.
I then added some trim around the windows on the inside. These are made of spare battens rounded over and with a cove on the inside so small protrusions don't mean it can't line up flush. I plan to bed these in with silicone and nail them into place.
Before:

After:

I've also been adding the combs around the roof which I have left far too long!
I've got a pine door on order which I should hang in the next few weeks.
Dom
DomD
Established Member
- Joined
- 10 Feb 2019
- Messages
- 171
- Reaction score
- 8
Since the last post I have moved lots of stuff in and also installed a door to the smaller room:
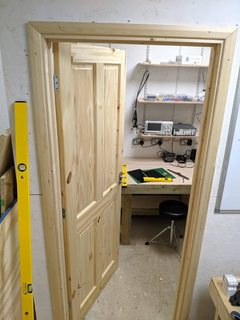 Cladding is still to come!
Cladding is still to come!
I am currently trying to work out how I am going to do the soffit (which covers the breathable membrane on the roof from below).
At the front of the building this is fairly straightforward:
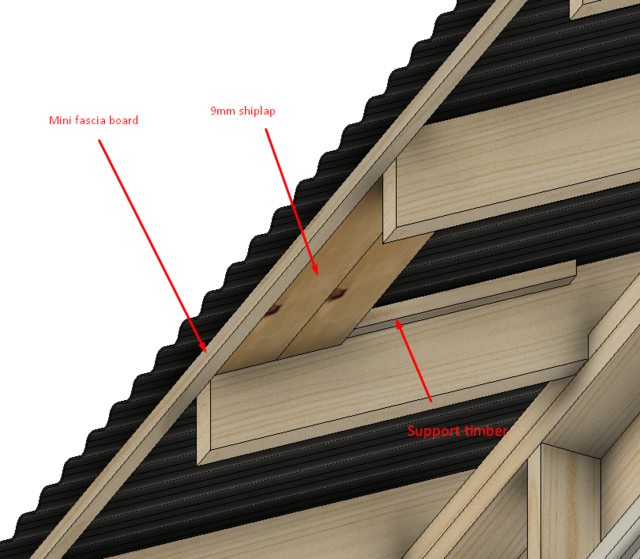 I'm just attaching a batten cut in half to each side of the rafter which painted 8mm shiplap cladding will be nailed to. At the front the soffit will be closed with a small fascia that only extends partially down the rafter-ends.
I'm just attaching a batten cut in half to each side of the rafter which painted 8mm shiplap cladding will be nailed to. At the front the soffit will be closed with a small fascia that only extends partially down the rafter-ends.
The sides are slightly more complicated and I think I am going to do it like this:
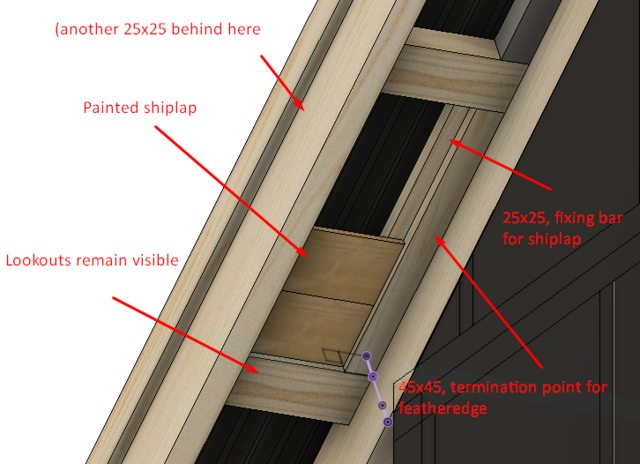
A 45*45mm timber will run all the way down the gable end to the corner this will act as the 'termination point' for the featheredge. Atop this piece a timber will be attached to nail the shiplap into and it will be nailed in similarly at the other end. This has the disadvantage that the cladding will not cover the lookouts holding the flying rafter, but if I wanted to cover those the shiplap would need to come much further down.
Directly below the 45mm post will sit a diagonal batten (not pictured). where the featheredge flying end will be fixed.
Hopefully that all looks fine - I don't think I need to provide ventilation as the membrane above the void is breathable.
Dom

I am currently trying to work out how I am going to do the soffit (which covers the breathable membrane on the roof from below).
At the front of the building this is fairly straightforward:

The sides are slightly more complicated and I think I am going to do it like this:

A 45*45mm timber will run all the way down the gable end to the corner this will act as the 'termination point' for the featheredge. Atop this piece a timber will be attached to nail the shiplap into and it will be nailed in similarly at the other end. This has the disadvantage that the cladding will not cover the lookouts holding the flying rafter, but if I wanted to cover those the shiplap would need to come much further down.
Directly below the 45mm post will sit a diagonal batten (not pictured). where the featheredge flying end will be fixed.
Hopefully that all looks fine - I don't think I need to provide ventilation as the membrane above the void is breathable.
Dom
DomD
Established Member
- Joined
- 10 Feb 2019
- Messages
- 171
- Reaction score
- 8
Today I made up the main window reveal. I decided to cut the sill flush:
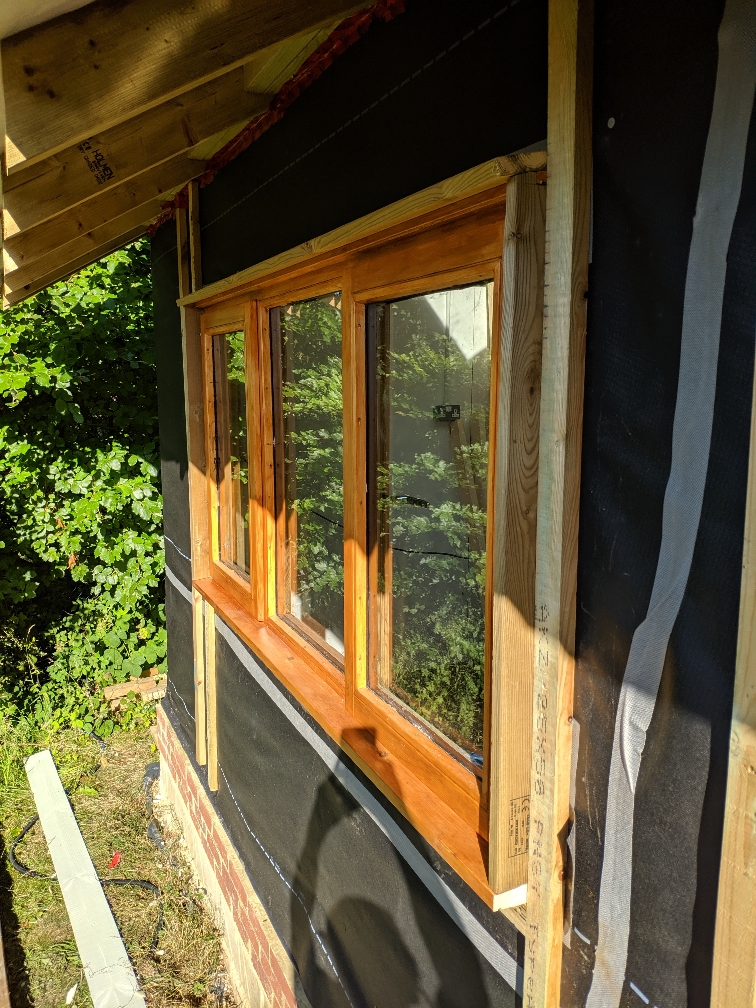
As suggested by Mike, the pentice board at the top is sloped and will have dpm that slides under the breathable membrane running onto it. I think I will fill small gaps (e.g. between sill and side reveal) with some sort of sealant.
Dom

As suggested by Mike, the pentice board at the top is sloped and will have dpm that slides under the breathable membrane running onto it. I think I will fill small gaps (e.g. between sill and side reveal) with some sort of sealant.
Dom
MikeG.
Established Member
You can do that, Dom, but think very carefully. It works both ways, because gaps let the water in, but they also let water out. Make sure you don't create a little pocket where water can get trapped inside the structure.
DomD
Established Member
- Joined
- 10 Feb 2019
- Messages
- 171
- Reaction score
- 8
MikeG.":3njvqfzd said:You can do that, Dom, but think very carefully. It works both ways, because gaps let the water in, but they also let water out. Make sure you don't create a little pocket where water can get trapped inside the structure.
Ok - I will try to leave exits for the water to run off. Perhaps I don't need to between the reveal timbers but still may between the window frame and the side reveals to prevent water getting in.
I finished the day working on the corners - I wanted to do the narrower ones but it wasn't going to work with the way my roof overhangs, so I ended up with this:

It's two battens, one overhanging slightly, paired with a 55*45mm (ripped from a 4x2) which together create a protrusion of 55mm from each wall (where the featheredge will butt). I ran out of 4x2s so it's just a short piece for layout - the full pieces will be painted the same as the cladding.
This is how the corner merges with the gable wall:
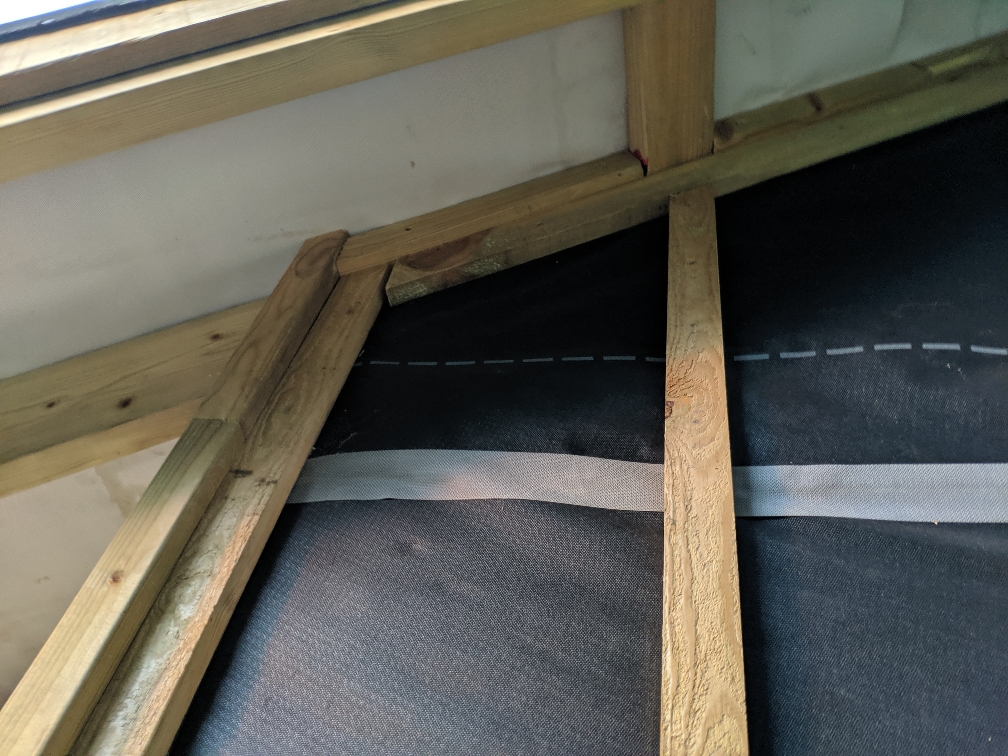
Hopefully that all looks good!
Dom
Similar threads
- Replies
- 0
- Views
- 1K
- Replies
- 11
- Views
- 690
- Replies
- 20
- Views
- 2K


