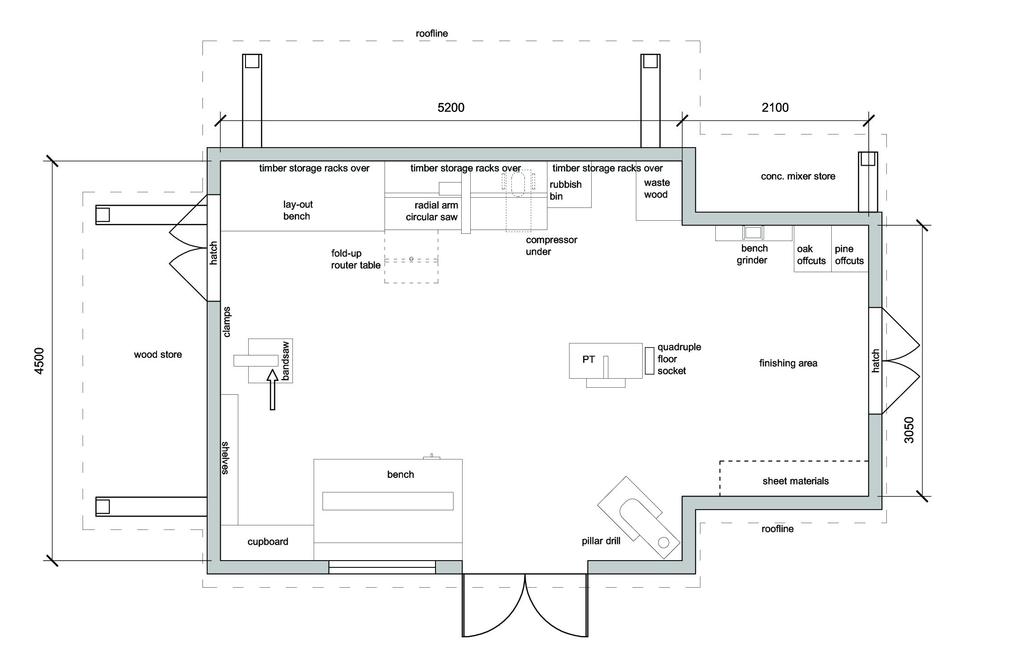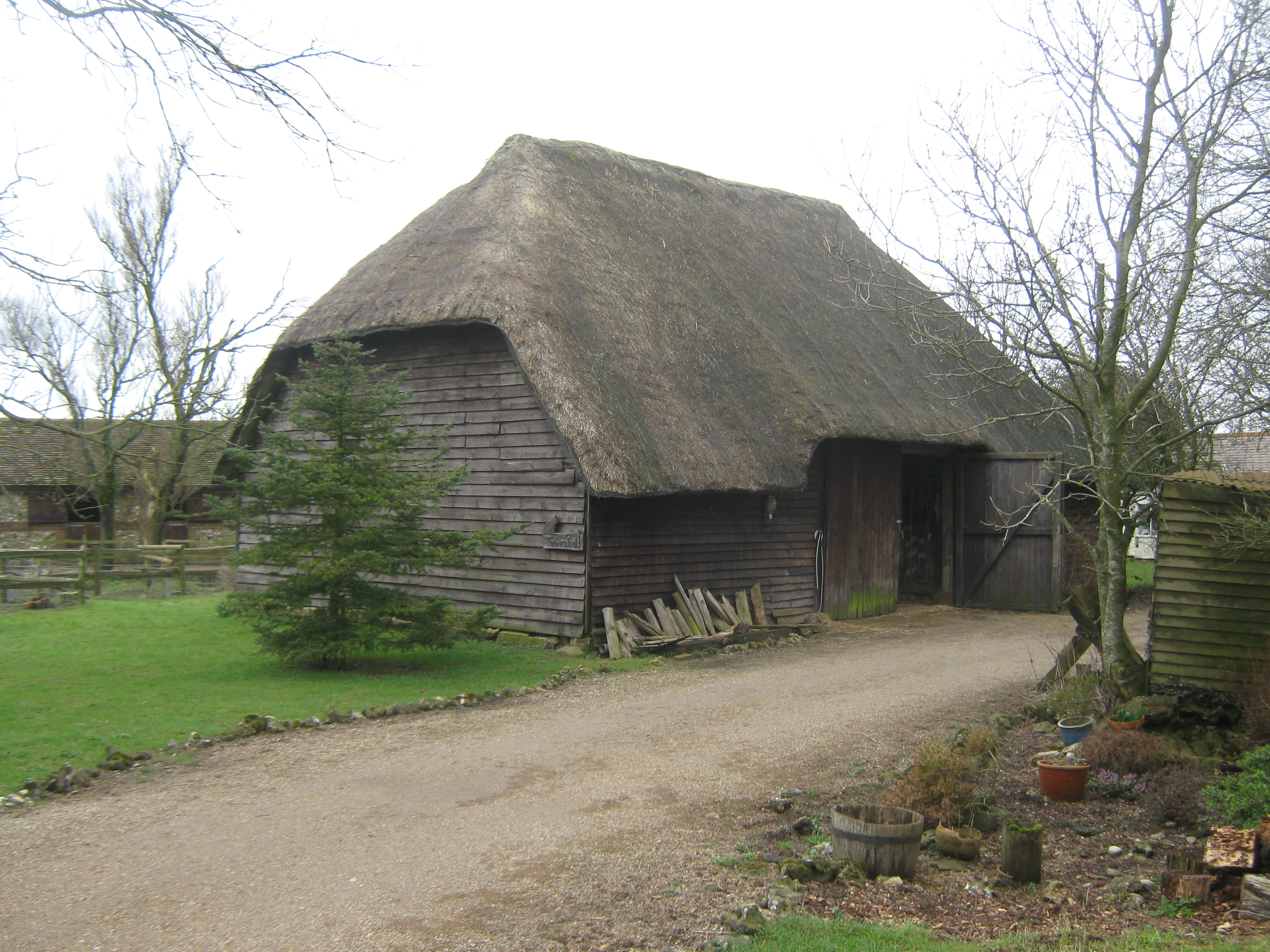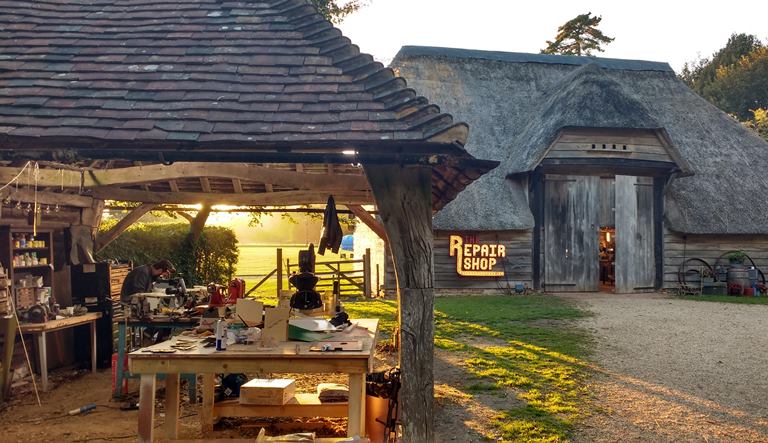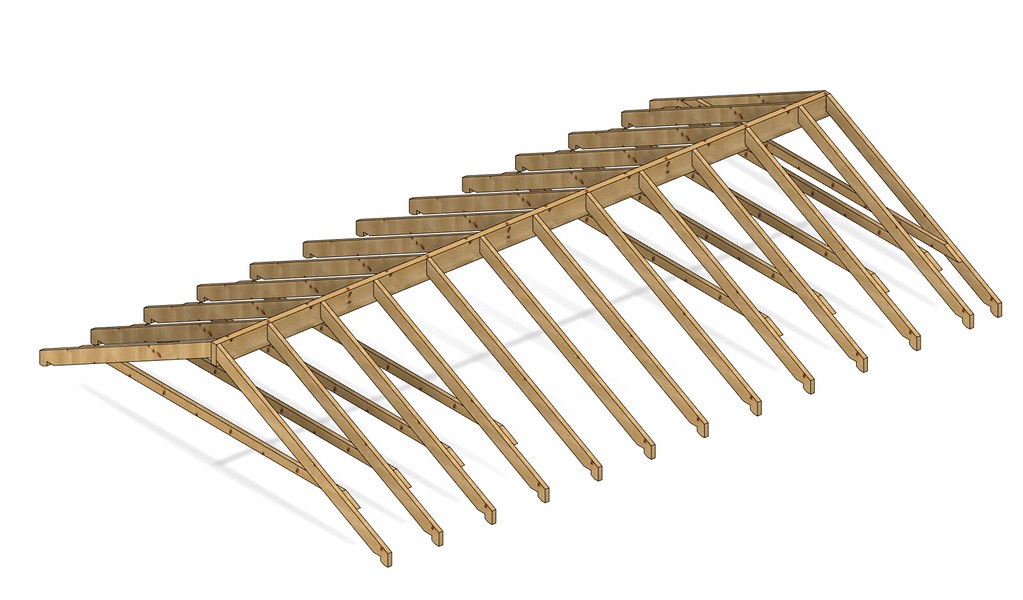DBT85":2o825h6m said:
Does anyone have strong thoughts on roof overhangs both for the sides/rear and over the door?
Yes. Take a look at the outbuildings in your area. Agricultural buildings in the main, such as cart sheds, milking parlours, store sheds, barns, and so on. You won't see any of those with a large over-hang at the gables. I really hate big overhangs there, at either end of the building. It's a fashion alien to Britain, more suited to the Alps or Alaska. As to the eaves, again, take your clues from the local vernacular. In the Peak District, for instance, there is virtually no eaves overhang. Fascia boards, if they exist at all, are planted on the face of the wall. In other places there are fairly substantial overhangs. We don't design or build in isolation, and understanding the local traditions are really important. Look, too, at eaves and fascia details on old buildings. You won't see boxed in rafter feet unless they've been added afterwards. Exposed rafter feet are so much more attractive.
Am I also correct in my thinking that the overhangs at gable ends don't need the ridge to continue through to the end and they can just be spaced away from the building with noggins, or is there some other term for them?
Gable ladder is the correct term. As above, you don't need one. Don't have an overhang......saves loads of work and looks so much better.




































