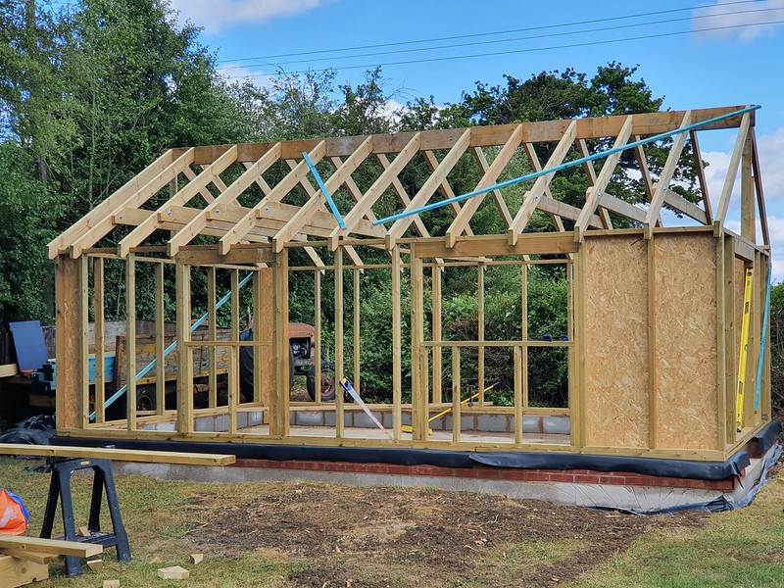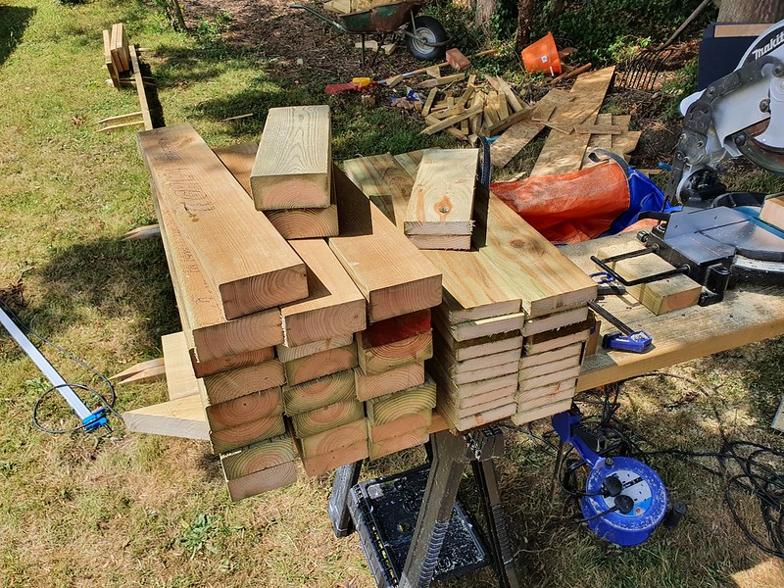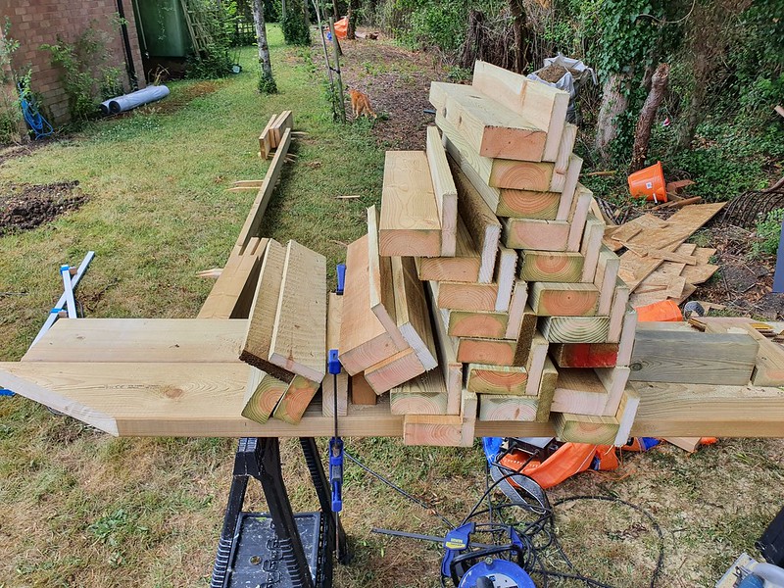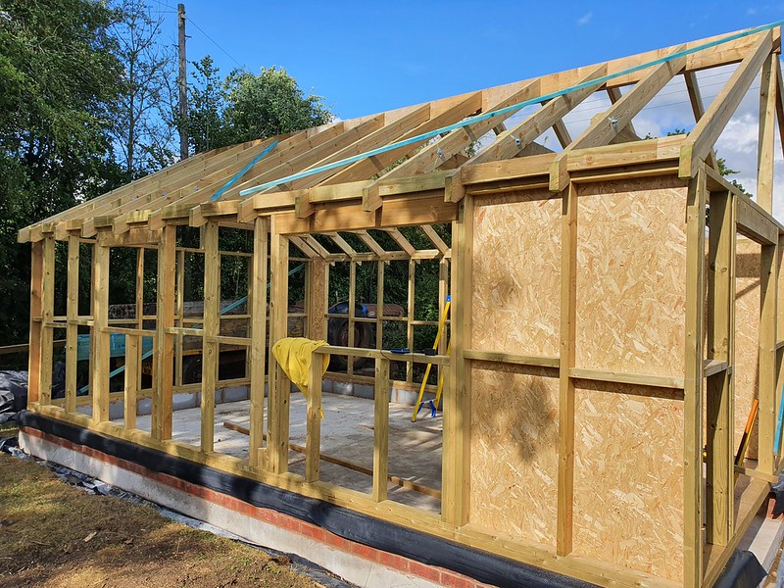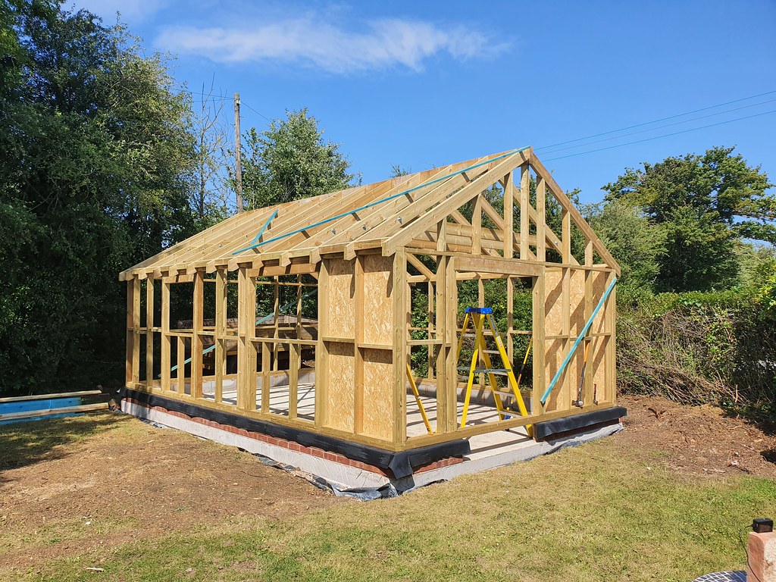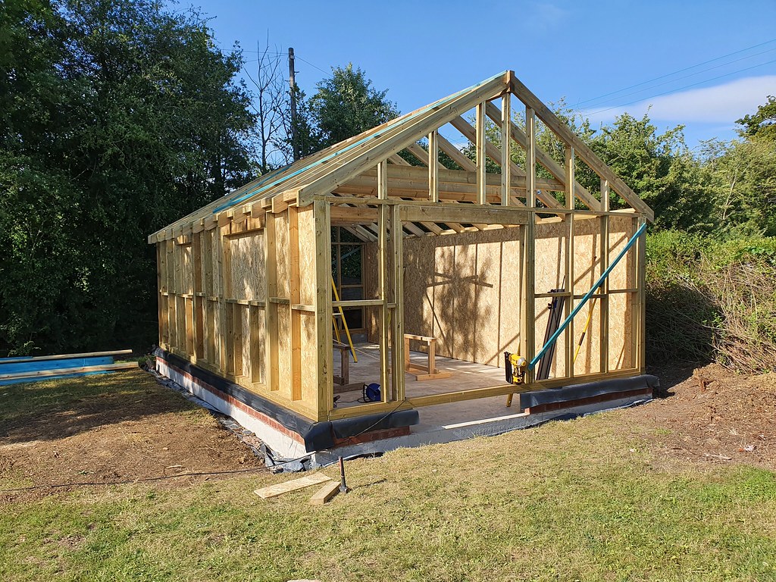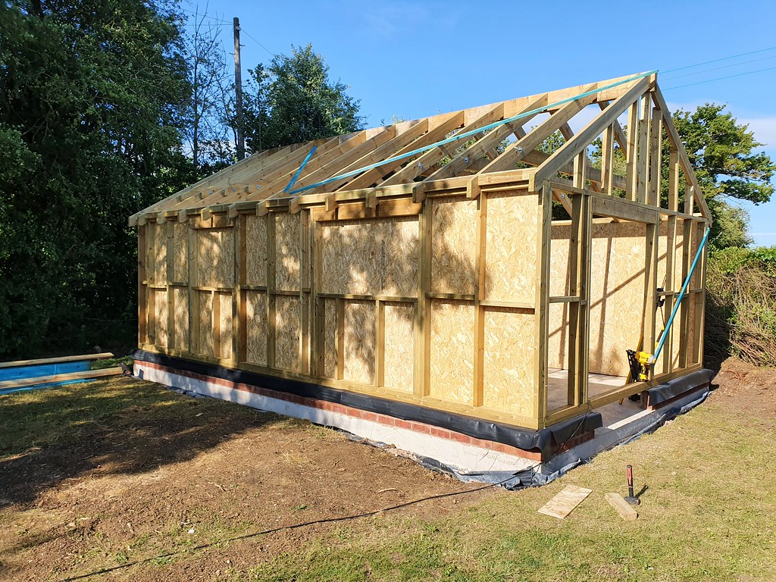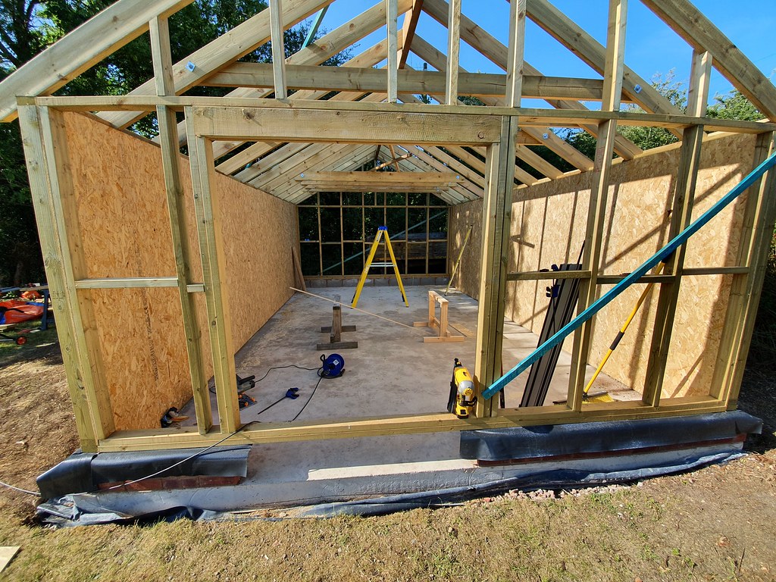Thanks for that Phil. Appreciated.
Something approaching work was done today, though a further 2 hours were lost as I needed to get some more cut end goop. Seems to be like rocking horse teeth.
Despite wanting to crack on with the boarding I knew I'd need the gable studs (ladder?) done, so I set about that. The first issue being I have no bits of 50x100 on hand that are longer than 530mm. A shame as I have 40 odd of those. That size would at least serve for the 4 smallest studs, so I used some up to get those done to hone my plan. If I got something wrong I had lots of offcuts to redo it on.
With the 4 small ones complete I could resaw the 50x150 offcuts I had kicking around down to 50x100. The Evolution table saw dealt with that easily enough and then I could offer each up to mark it accordingly, carefully noting which side needing chopping out and numbering each one so I knew where it needed to go when I was done. Rather than chopping and changing everything around I did all of the ones where the right side needed chopping out, then all the ones where the left side needed chopping out.
Gable studs done and rafter fillers trimmed
Naturally it was just as I was treating these ends that I ran out of the cut end treatment.
Anyway, with those all done and fitted I could finally start getting some OSB up. These were still out on the driveway where they were delivered so for the first time I had to actually lug materials round to the workshop. I wanted to get the long side walls done first as those were the easy ones. 4 and a half sheets each side.
First up I trimmed 4 all at once with the tracksaw but I didn't bother doing it again as it was too much of a faff lining all 4 up to be cut the same. The sheets are cut to be about 25mm shy of the floor as I'll run some kind of skirting around to finish it off, and there will be a floating floor anyway. It wasn't long before I'd got my method down and I had both sides sorted. I can already see and feel a difference between the new sheets and the ones that have been up a few days and been rained on. Needs must.
It would be nice if the nail gun beeped at you when it knew it only had x nails left. It knows its running short as it won't fire if its only got 3 or 4 left, so just beep at me a bit before so that I've not got a sheet held up ready to nail only for it to not fire and then I notice I'm out. I was going through those 50mm nails quite quickly while putting the sheets up!
Tomorrow I'll have to run a little timber into the gables for the diagonal tops of sheets to nail to. Then the fun of boarding those out and then the underside of the rafters! Yay.
The video for the framing is nearly done so hopefully it won't be too long. I know you're all on the edge of your seat.




