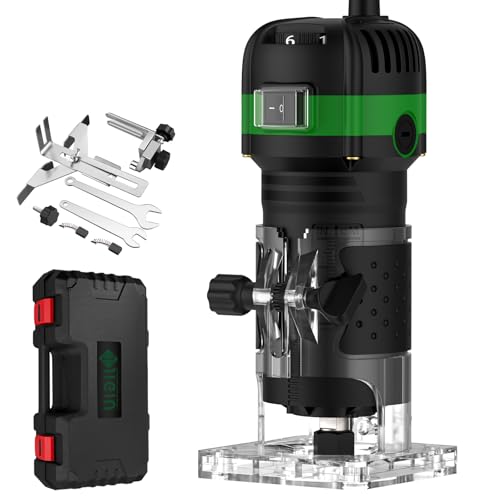It's a number of years ago, now, that we bought a car that we didn't want to park outside on our drive, under the trees which overhang from the woods behind. So I built a car port to protect the car from the elements...
This is where the shed project really began, although the shed was just a twinkle in the car port's young eye at the time.
Layout of the driveway isn't square and car port was required to but up to an angled boundary at the rear - leaving an awkward triangular area in the back end.
A couple of photos of the car port should do as an opener...
 Beams, joists, rafters, OSB roof boards on delivery.
Beams, joists, rafters, OSB roof boards on delivery.

Ground area layout.

Sketches//calculations of possible plan.

Post hole spade is essential tool

Post, with rebate shoulder for side beam, going up square.

Embarrassing state of my choice of blunt chisel - I was a proper beginner doing this building stuff from scratch...
- I was a proper beginner doing this building stuff from scratch...
This is where the shed project really began, although the shed was just a twinkle in the car port's young eye at the time.
Layout of the driveway isn't square and car port was required to but up to an angled boundary at the rear - leaving an awkward triangular area in the back end.
A couple of photos of the car port should do as an opener...


Ground area layout.

Sketches//calculations of possible plan.

Post hole spade is essential tool

Post, with rebate shoulder for side beam, going up square.

Embarrassing state of my choice of blunt chisel


































































































