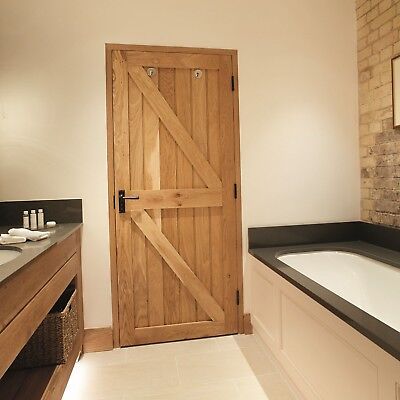DigitalM
Established Member
My mother-in-law has somehow engineered a situation where I, a mid-level at best but enthusiastic and reasonably well-equipped woodworker and DIYer, have to make her a back door for her cottage. It is politically impossible for me to back out (despite never agreeing) for reasons that I CBA explaining or justifying!
Any sources of good advice are most welcome (recommended books, plans, videos, or general construction info).
Also, what's a good timber to use, this thing doesn't have to be exotic or fancy, but I don't want to spend a fortune on timber only to screw it up and pay through the nose for more if I need a second go!
As for design, it doesn't really matter. It's not inner-city so doesn't need to be crazy-security, but a little window at head height so you can peer out and see if it's raining would be ok.
I'm not really saying much more as so long as I produce a reasonable door of some kind to replace the disaster that's there already, she's good and I'm off the hook! The idea of multiple haunched tennons, drawbore pins and the like terrifies me but honestly if that really is the way to go and the advice is man up and get on with it then OK, but if there's a simpler way ... that's great too.
Any sources of good advice are most welcome (recommended books, plans, videos, or general construction info).
Also, what's a good timber to use, this thing doesn't have to be exotic or fancy, but I don't want to spend a fortune on timber only to screw it up and pay through the nose for more if I need a second go!
As for design, it doesn't really matter. It's not inner-city so doesn't need to be crazy-security, but a little window at head height so you can peer out and see if it's raining would be ok.
I'm not really saying much more as so long as I produce a reasonable door of some kind to replace the disaster that's there already, she's good and I'm off the hook! The idea of multiple haunched tennons, drawbore pins and the like terrifies me but honestly if that really is the way to go and the advice is man up and get on with it then OK, but if there's a simpler way ... that's great too.






































